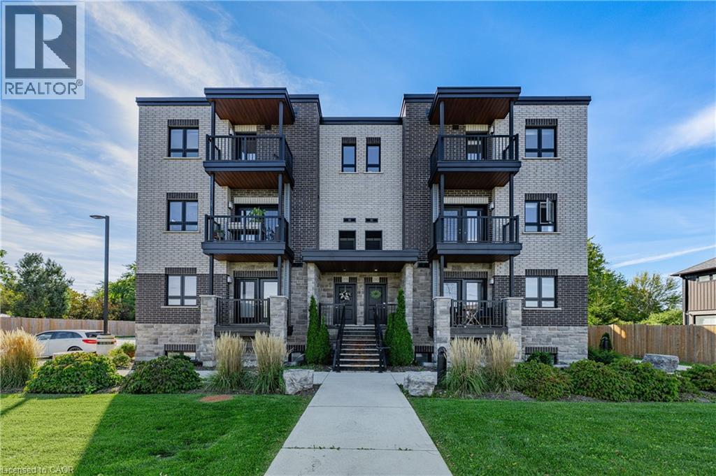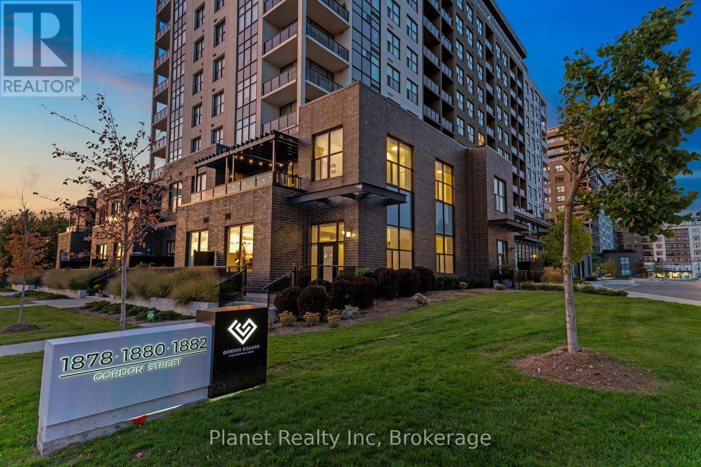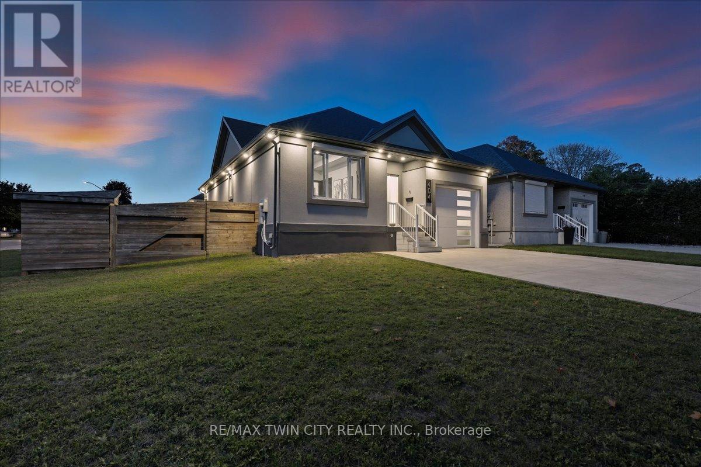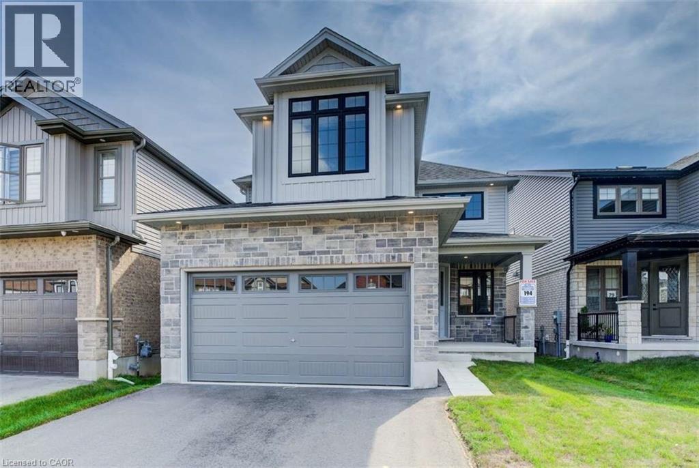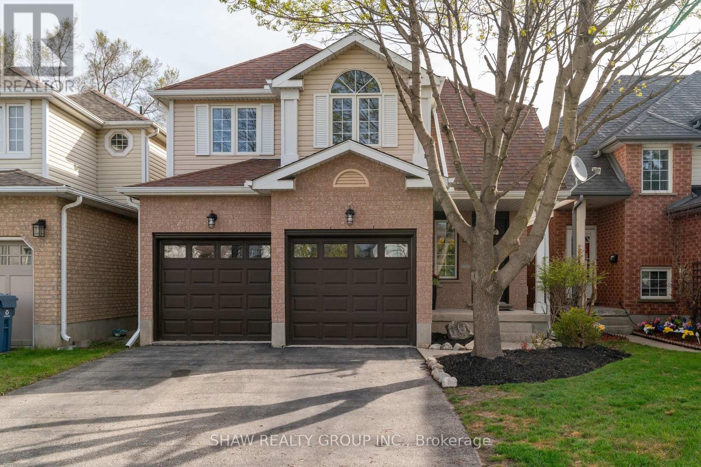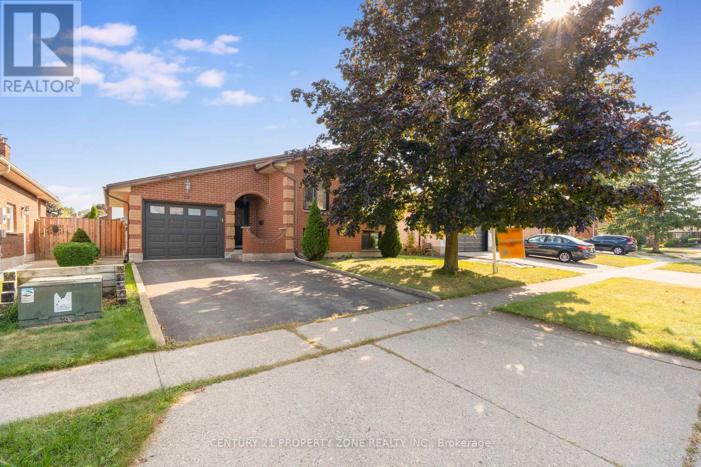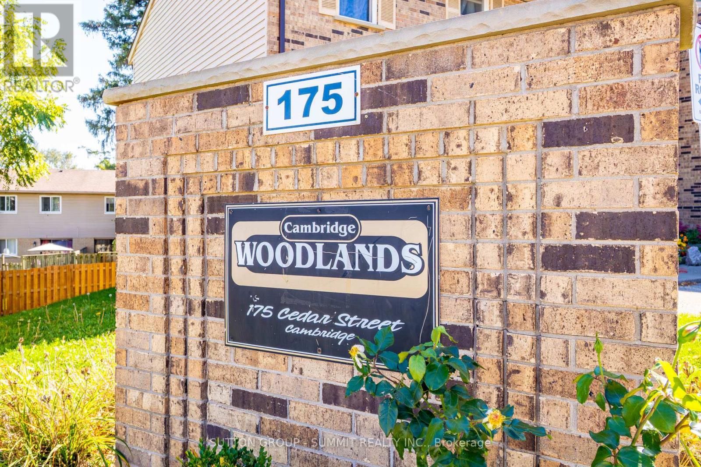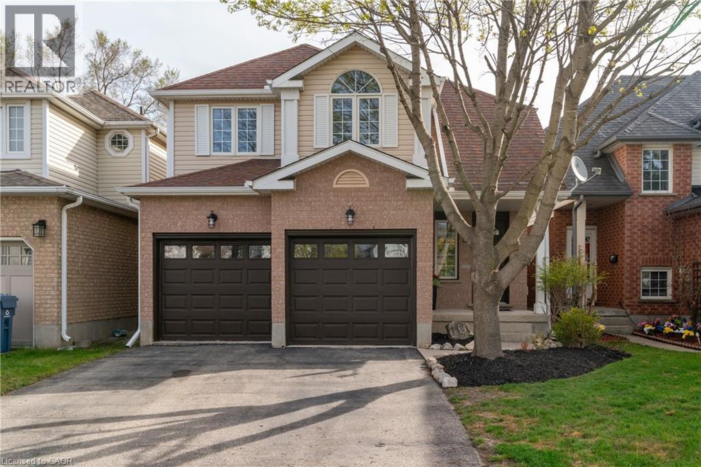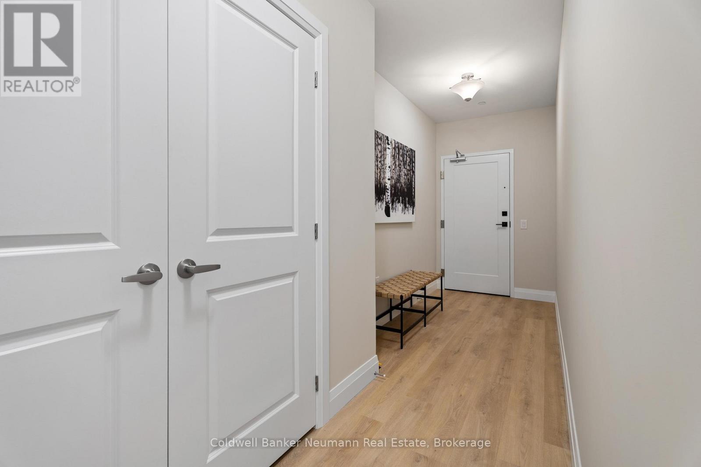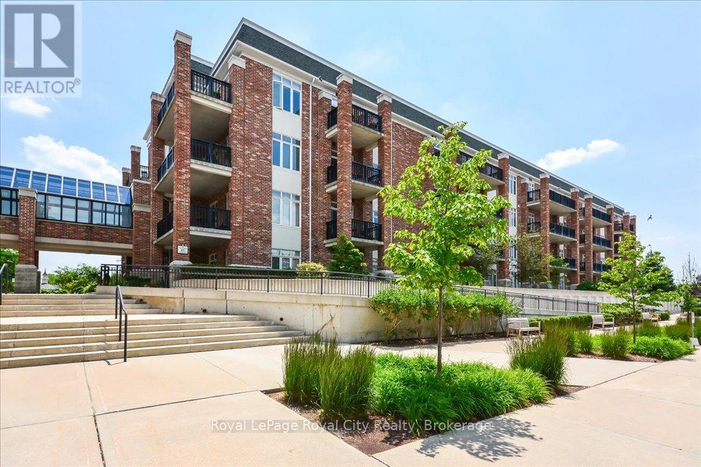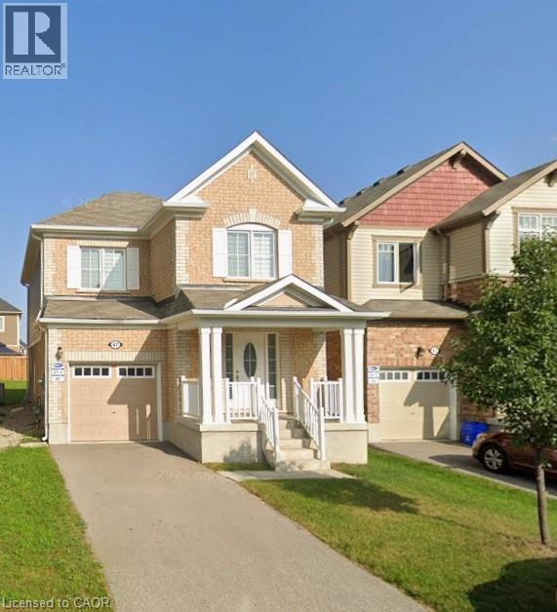- Houseful
- ON
- Cambridge
- Silver Heights
- 44 Milton Ave W
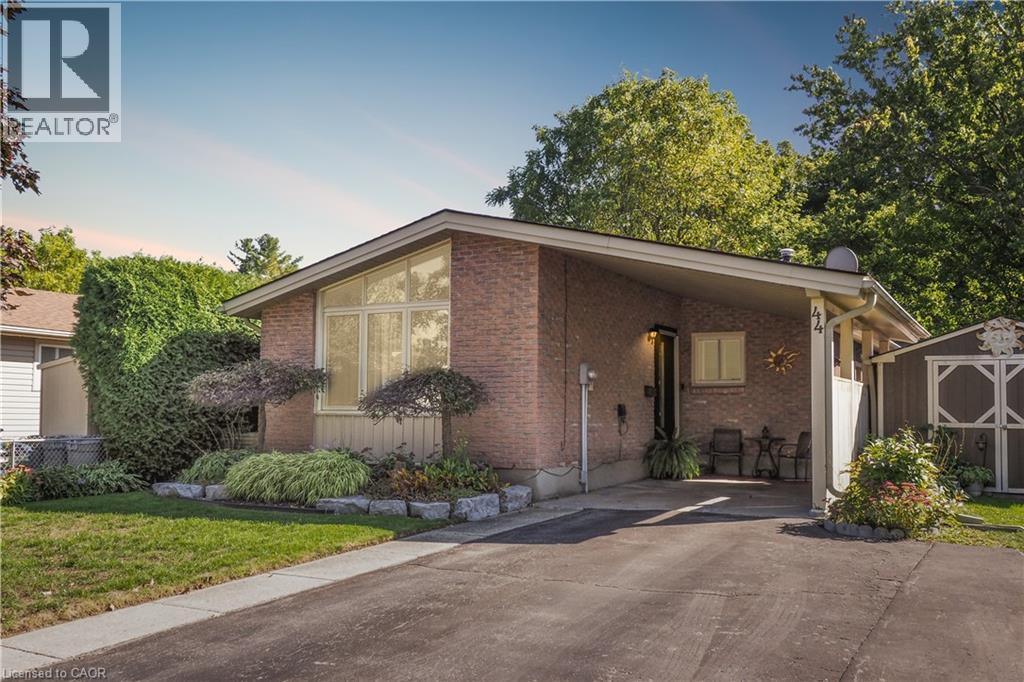
Highlights
Description
- Home value ($/Sqft)$384/Sqft
- Time on Housefulnew 3 days
- Property typeSingle family
- StyleBungalow
- Neighbourhood
- Median school Score
- Year built1973
- Mortgage payment
Welcome to this well-maintained bungalow located in the desirable Silver Heights neighbourhood of Hespeler, Cambridge. Ideally situated within walking distance to Silverheights Public School and St. Gabriel Catholic School, and just a short walk to Victoria Park, this home offers a convenient lifestyle with quick access to Guelph, Kitchener, and Highway 401. The exterior features beautiful landscaping, a carport that could easily be enclosed as a single garage, and paved parking for up to five vehicles. Inside, the main level offers a comfortable and practical layout. The eat-in kitchen is equipped with plenty of oak cabinetry, along with a fridge and stove and built in microwave, providing ample storage and workspace. The living room features an electric fireplace, laminate flooring, and a large picture window that fills the space with natural light. Three well-sized bedrooms complete the main floor, with the primary bedroom offering patio door access to the rear yard—perfect for enjoying your morning coffee outdoors. The finished lower level provides additional living space with a spacious recreation room, gas fireplace, and bar area—ideal for entertaining or relaxing with family and friends. A 3-piece bathroom and a bonus room offer flexible options for a guest room, bedroom, office, gym, or hobby space. The private backyard is deep and thoughtfully designed for both relaxation and enjoyment. It includes a heated sunken onground pool with a surrounding deck, a flagstone patio, a fish pond with waterfall, and two large storage sheds, all framed by mature landscaping and fencing for privacy. This property is a wonderful combination of comfort, space, and location. Don’t miss your opportunity to make this lovely home yours—book your private showing today. (id:63267)
Home overview
- Cooling Central air conditioning
- Heat source Natural gas
- Heat type Forced air
- Has pool (y/n) Yes
- Sewer/ septic Municipal sewage system
- # total stories 1
- Fencing Fence
- # parking spaces 5
- Has garage (y/n) Yes
- # full baths 2
- # total bathrooms 2.0
- # of above grade bedrooms 4
- Has fireplace (y/n) Yes
- Subdivision 44 - blackbridge/fisher mills/glenchristie/hagey/silver heights
- Directions 1592934
- Lot size (acres) 0.0
- Building size 1825
- Listing # 40773679
- Property sub type Single family residence
- Status Active
- Bedroom 6.579m X 3.226m
Level: Basement - Utility 3.353m X 2.311m
Level: Basement - Recreational room 9.22m X 4.191m
Level: Basement - Bathroom (# of pieces - 3) Measurements not available
Level: Basement - Bedroom 3.531m X 3.505m
Level: Main - Primary bedroom 3.531m X 3.505m
Level: Main - Bedroom 3.48m X 2.489m
Level: Main - Bathroom (# of pieces - 4) Measurements not available
Level: Main - Kitchen 3.531m X 3.505m
Level: Main - Living room 4.547m X 4.013m
Level: Main
- Listing source url Https://www.realtor.ca/real-estate/28932575/44-milton-avenue-w-cambridge
- Listing type identifier Idx

$-1,867
/ Month

