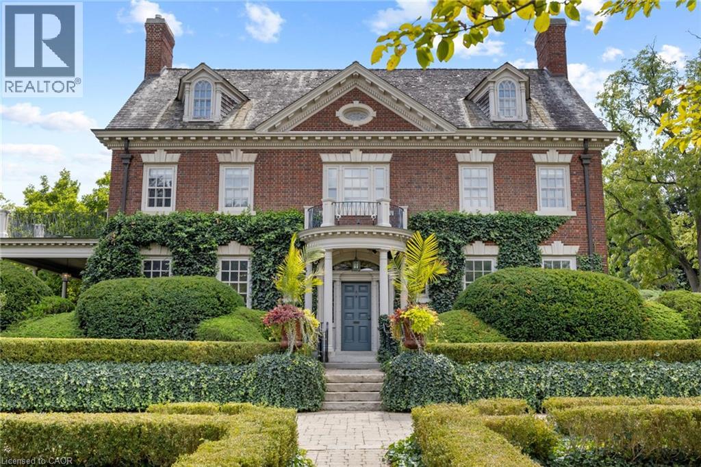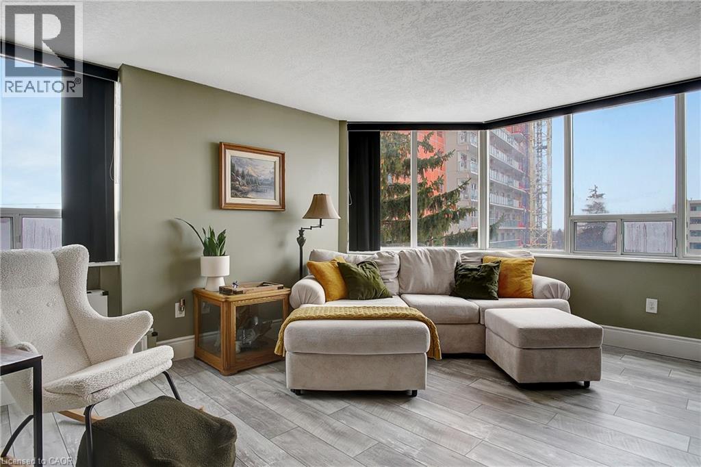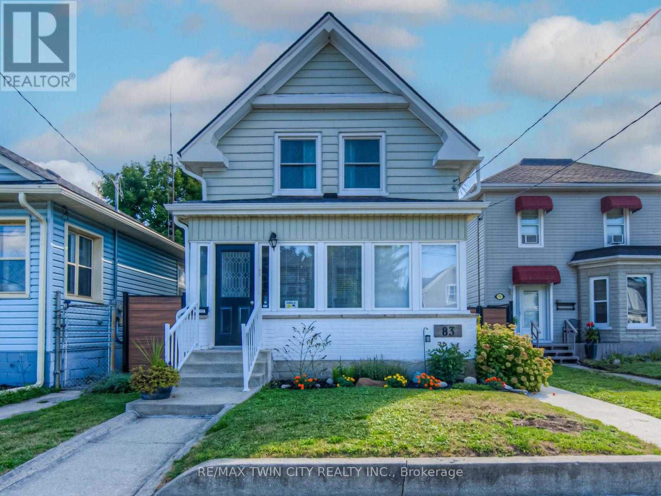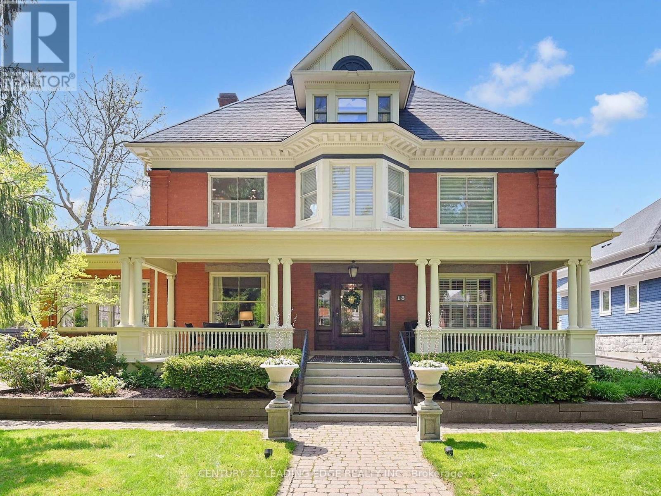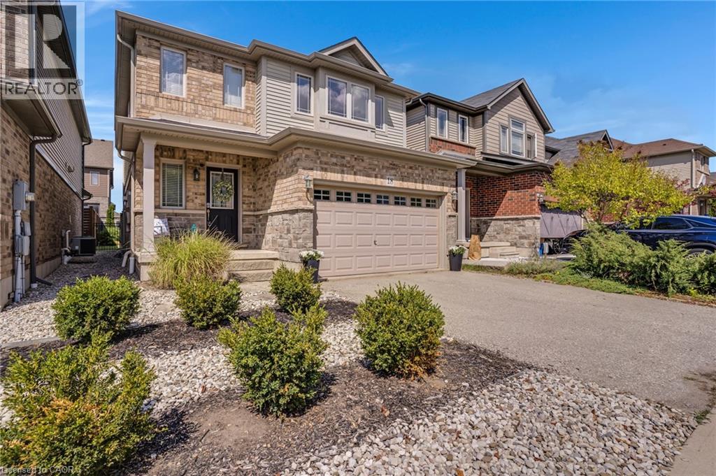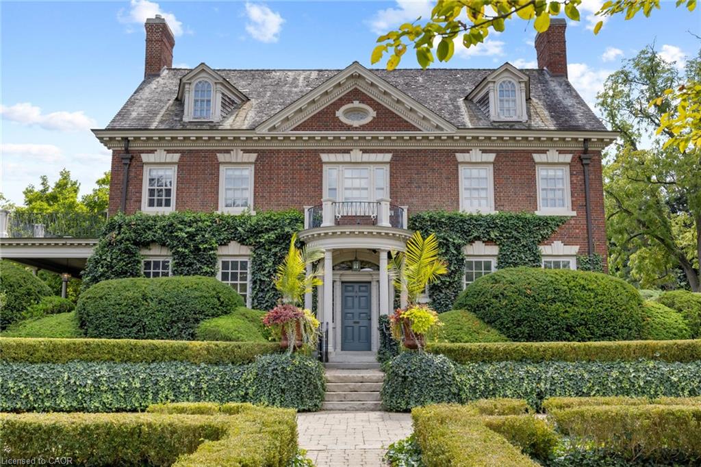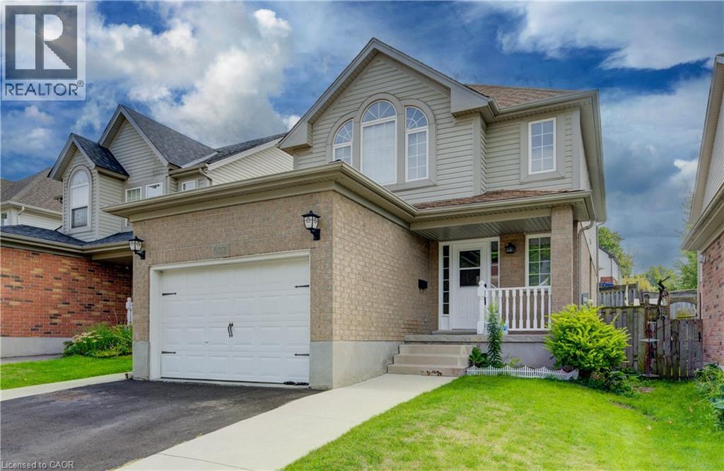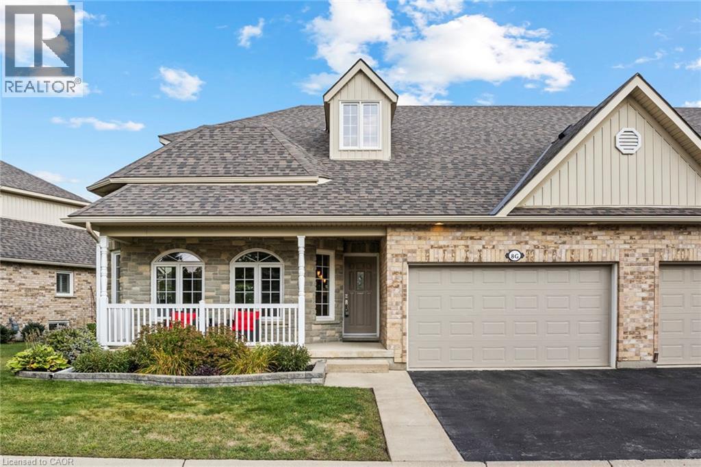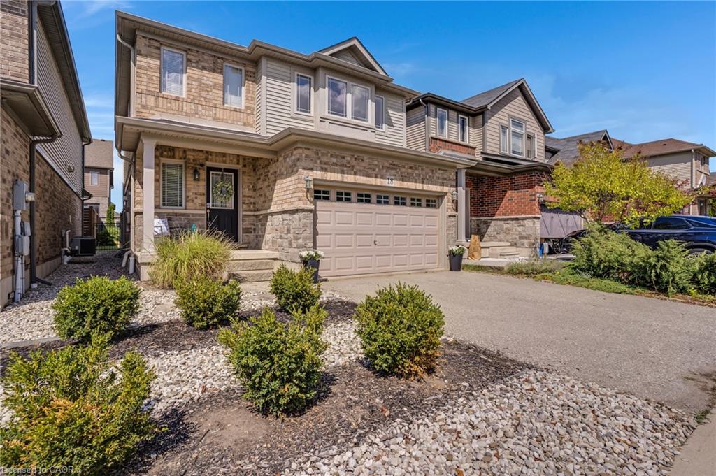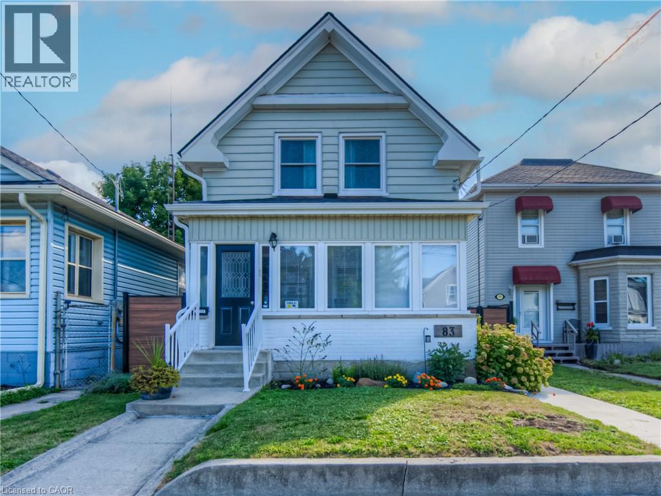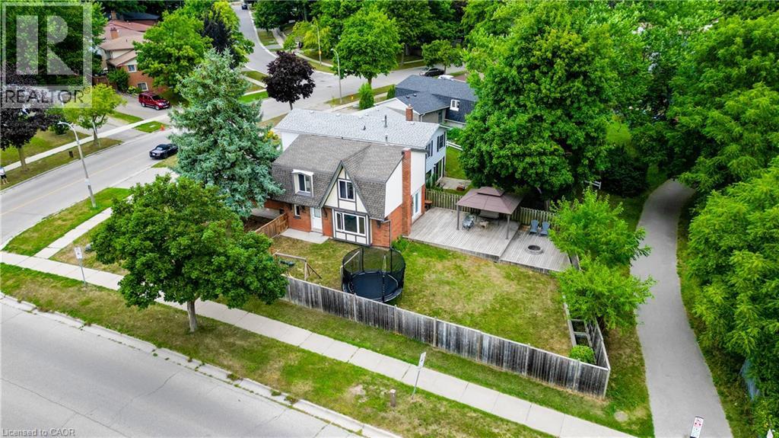- Houseful
- ON
- Cambridge
- Preston Centre
- 442 Lowther St S
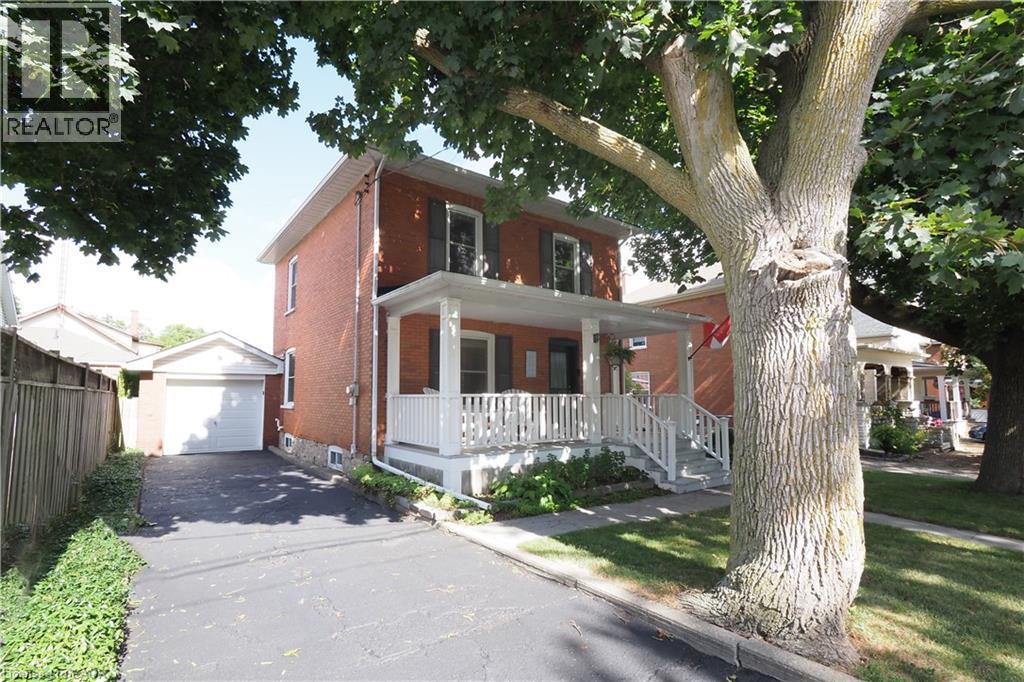
Highlights
Description
- Home value ($/Sqft)$546/Sqft
- Time on Housefulnew 5 hours
- Property typeSingle family
- Style2 level
- Neighbourhood
- Median school Score
- Year built1912
- Mortgage payment
As soon as you approach the covered front porch, you realize you are going somewhere special. This home has been lovingly cared for while respecting the character you would expect of a home from this era. The porch is so inviting, sit and enjoy a breakfast coffee or evening glass of wine in the evening, Friends will want to gather here! Once you enter the home you will notice the hardwood through out the main floor. In office, Living room & Dining room! The Dining room features a built-in coffee bar w/granite counter. finally, at the rear is the updated kitchen with stainless appliances, granite counters, heated tile floor and a walk-out to the bbq deck that flows to larger rear patio! The yard is fully fenced for child safe & pet friendly use! The upper level features 3 bedrooms, large main & updated 4pc. bath. The garage & storage shed rounds out this very complete family home! Note: all knob & tube has been removed and updated, including the panel & car charging ready! The Lower level offers great opportunity for further development. Furnace & A/c also updated, all you need to do is place your furniture! (id:63267)
Home overview
- Cooling Central air conditioning
- Heat source Natural gas
- Heat type Forced air
- Sewer/ septic Municipal sewage system
- # total stories 2
- Fencing Fence
- # parking spaces 4
- Has garage (y/n) Yes
- # full baths 1
- # total bathrooms 1.0
- # of above grade bedrooms 3
- Community features Quiet area
- Subdivision 53 - preston south
- Lot size (acres) 0.0
- Building size 1245
- Listing # 40767127
- Property sub type Single family residence
- Status Active
- Bathroom (# of pieces - 4) Measurements not available
Level: 2nd - Bedroom 3.683m X 2.489m
Level: 2nd - Primary bedroom 3.226m X 2.946m
Level: 2nd - Bedroom 3.683m X 2.87m
Level: 2nd - Living room 4.013m X 3.175m
Level: Main - Dining room 4.013m X 3.2m
Level: Main - Office 3.912m X 3.302m
Level: Main - Kitchen 2.997m X 2.184m
Level: Main
- Listing source url Https://www.realtor.ca/real-estate/28829407/442-lowther-street-s-cambridge
- Listing type identifier Idx

$-1,813
/ Month

