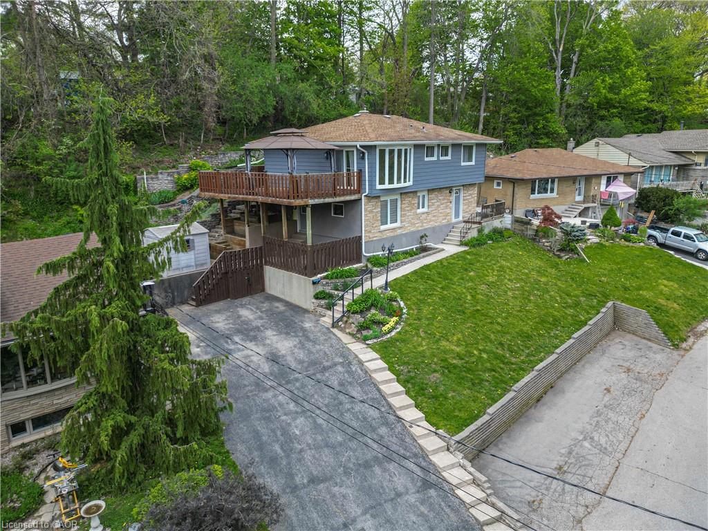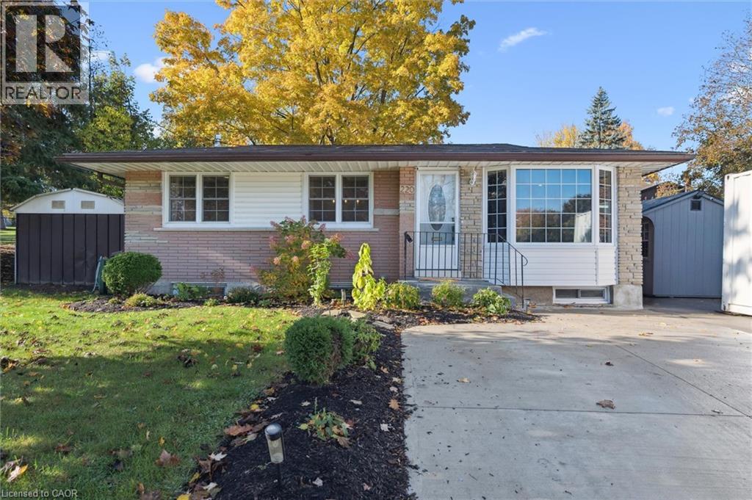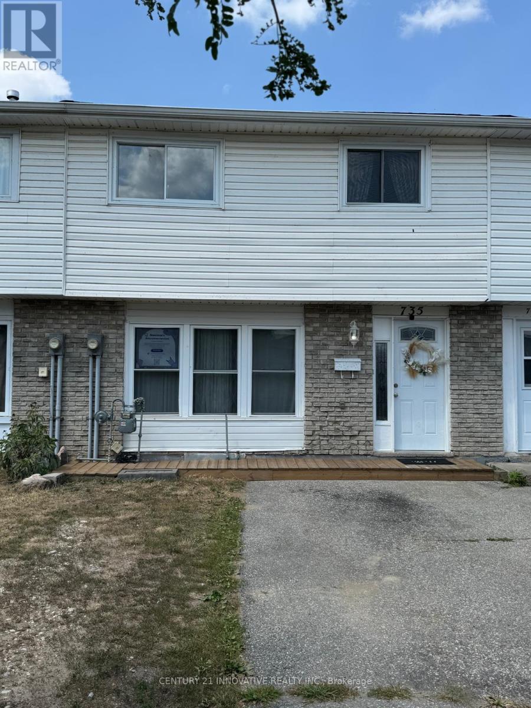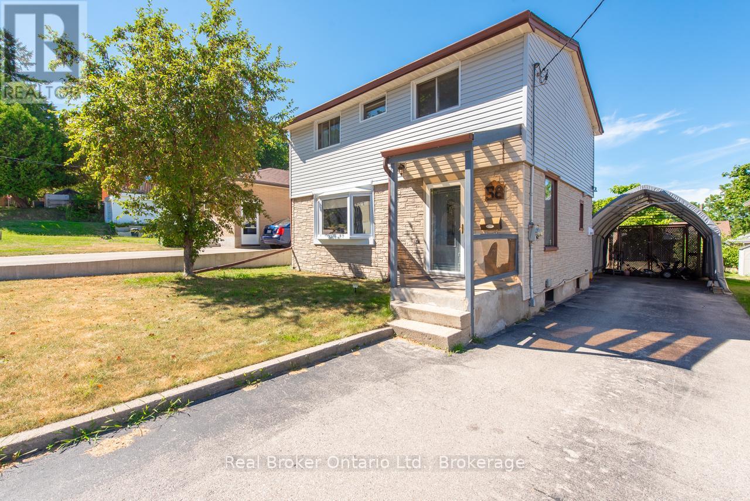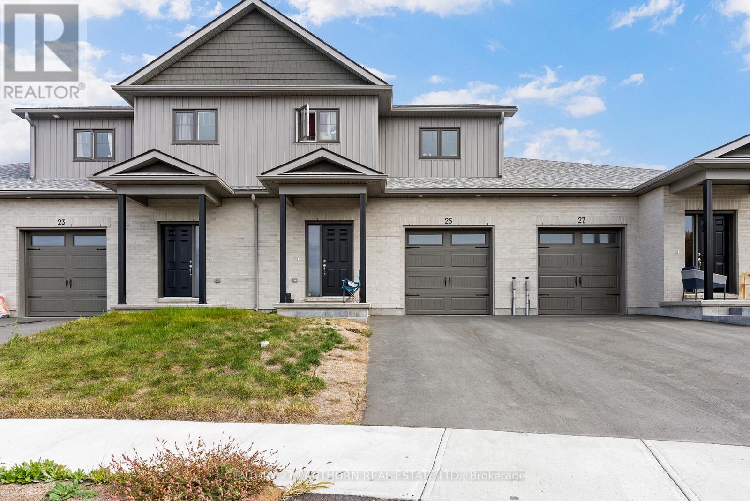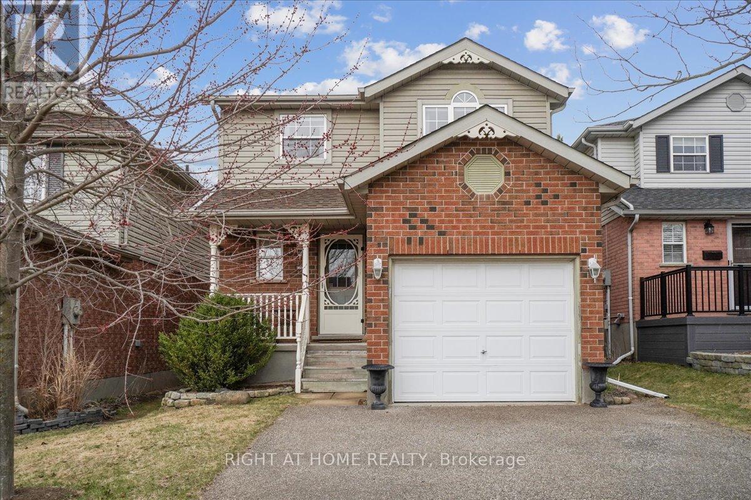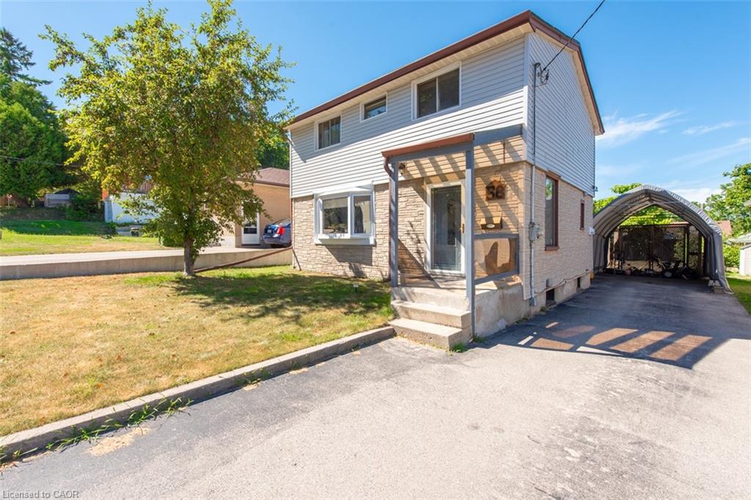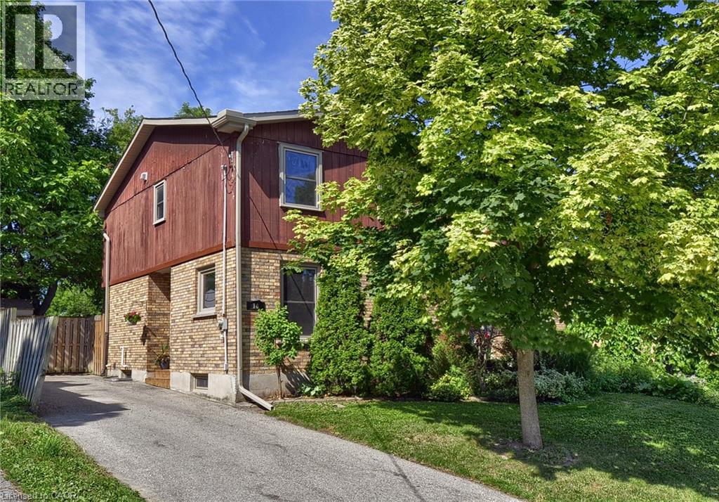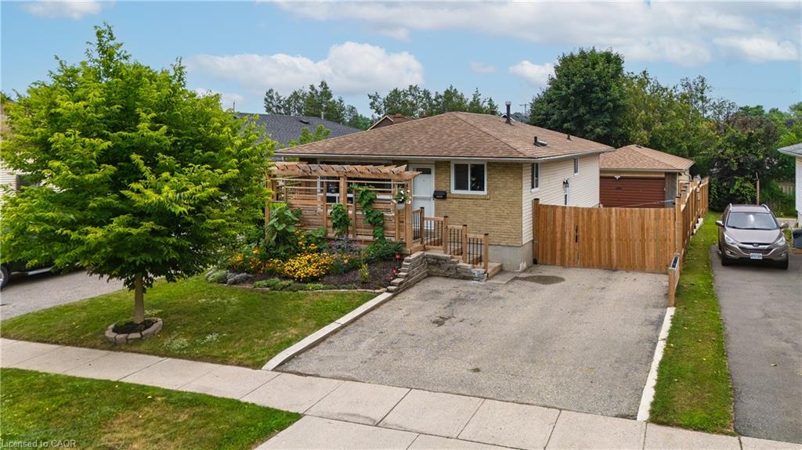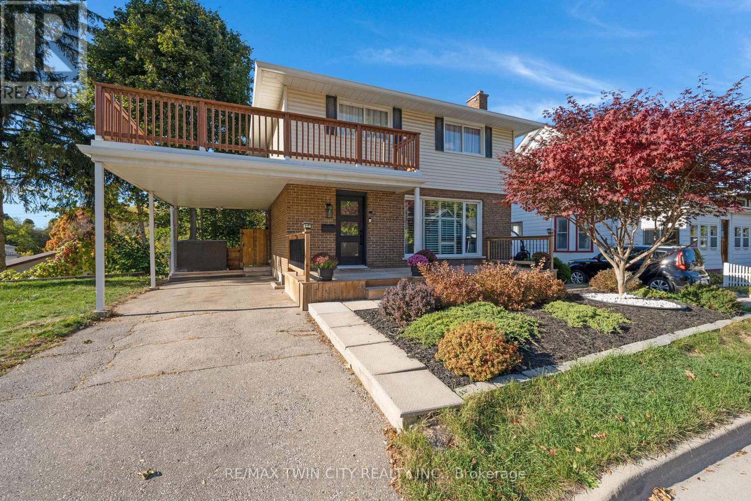- Houseful
- ON
- Cambridge
- Fiddlesticks
- 444 Burnett Ave
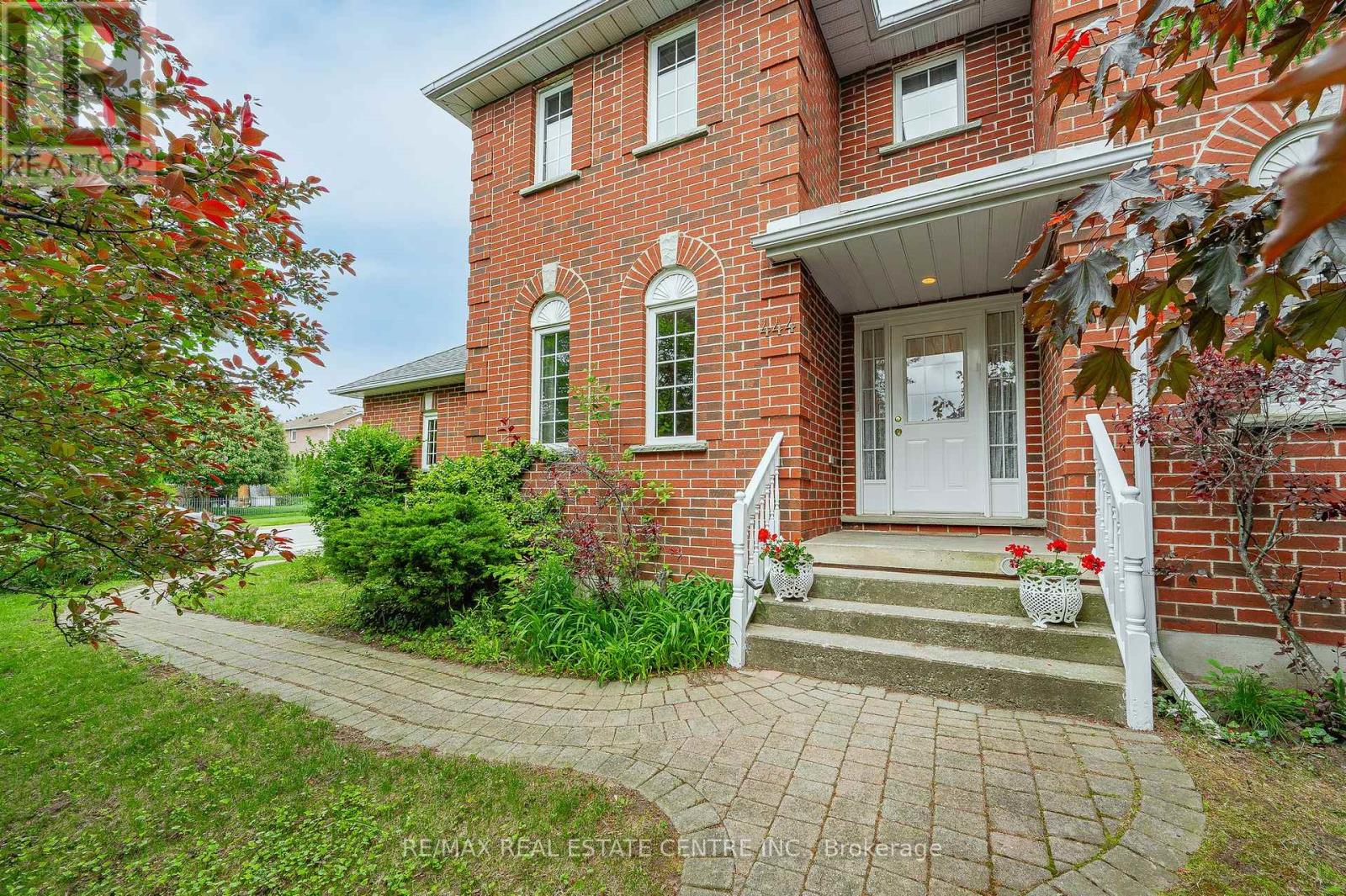
Highlights
Description
- Time on Housefulnew 5 days
- Property typeSingle family
- Neighbourhood
- Median school Score
- Mortgage payment
Spacious 4-Bedroom Family Home with Double Garage and Partially Finished Basement. Welcome to this beautifully maintained 4-bedroom, 3-bathroom home offering a thoughtful layout and plenty of space for the entire family. Located in a family-friendly neighborhood, this home blends comfort and practicality with charming details throughout. Step inside to find a warm and inviting main floor family room featuring rich hardwood floors, perfect for cozy evenings or casual entertaining. The family room opens directly into a classic oak kitchen, complete with ample cabinetry and counter space. A sliding door walkout leads from the kitchen to a raised deck and fully fenced backyard, ideal for summer barbecues, pets, or children's play. Enjoy more formal gatherings in the separate dining room, also adorned with hardwood flooring, creating a refined yet welcoming atmosphere. The kitchen features easy-to-maintain vinyl flooring, while the front hall is finished in durable ceramic tile for a clean and stylish entry. The main floor laundry room doubles as a mudroom, offering direct access from the double car garage perfect for busy mornings or unloading groceries. A powder room is also located on the main level, with access to the basement staircase for added functionality. Upstairs, you'll find generously sized bedrooms to suit any family's needs. A beautiful hardwood staircase adds a touch of elegance to the central hall. The partially finished basement provides a great opportunity for additional living space whether you're looking to create a rec room, home office, or gym, the potential is endless. This home offers a blend of traditional charm and modern convenience, ideal for families looking for space, functionality, and a welcoming place to call home. (id:63267)
Home overview
- Cooling Central air conditioning
- Heat source Natural gas
- Heat type Forced air
- Sewer/ septic Sanitary sewer
- # total stories 2
- # parking spaces 4
- Has garage (y/n) Yes
- # full baths 2
- # half baths 1
- # total bathrooms 3.0
- # of above grade bedrooms 4
- Community features School bus, community centre
- Lot desc Landscaped
- Lot size (acres) 0.0
- Listing # X12190004
- Property sub type Single family residence
- Status Active
- Bedroom 3.38m X 3.02m
Level: 2nd - Bathroom 2.24m X 1.91m
Level: 2nd - Bedroom 3.53m X 3.91m
Level: 2nd - Primary bedroom 3.51m X 5.26m
Level: 2nd - Bathroom 1.63m X 2.36m
Level: 2nd - Recreational room / games room 7.8m X 4.95m
Level: Basement - Utility 6.17m X 7.44m
Level: Basement - Bedroom 4.44m X 2.49m
Level: Basement - Dining room 3.48m X 4.01m
Level: Main - Bathroom 1.55m X 1.27m
Level: Main - Living room 3.51m X 4.37m
Level: Main - Laundry 1.78m X 3.12m
Level: Main - Kitchen 3.12m X 3.53m
Level: Main - Eating area 2.21m X 2.36m
Level: Main - Family room 3.63m X 4.7m
Level: Main
- Listing source url Https://www.realtor.ca/real-estate/28402980/444-burnett-avenue-cambridge
- Listing type identifier Idx

$-2,400
/ Month

