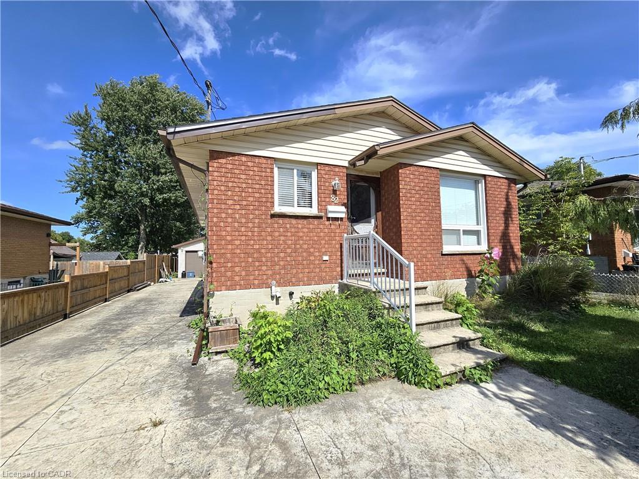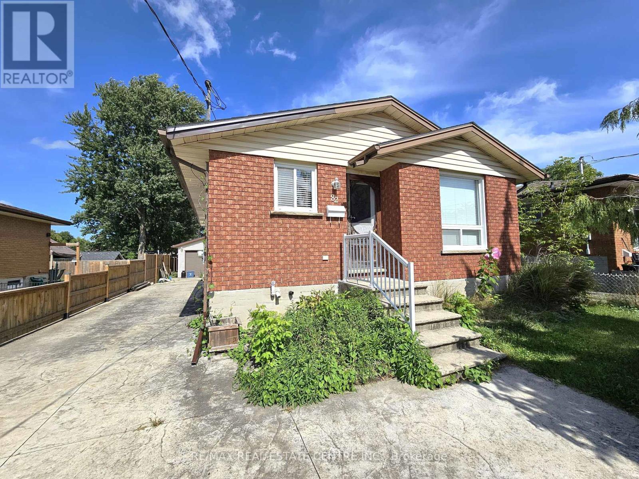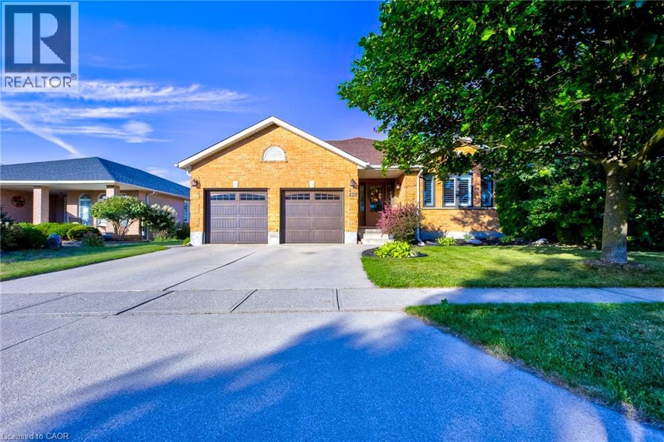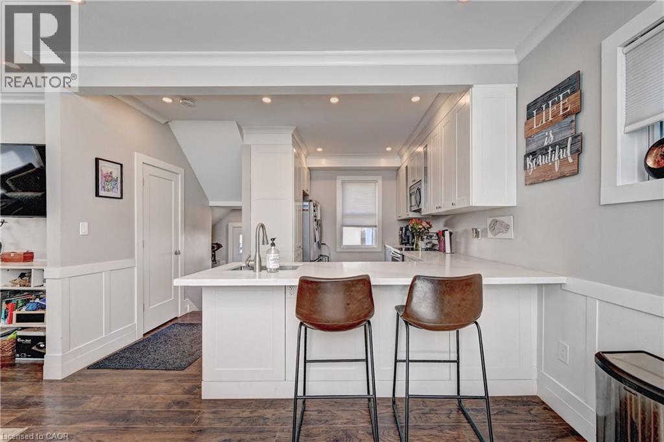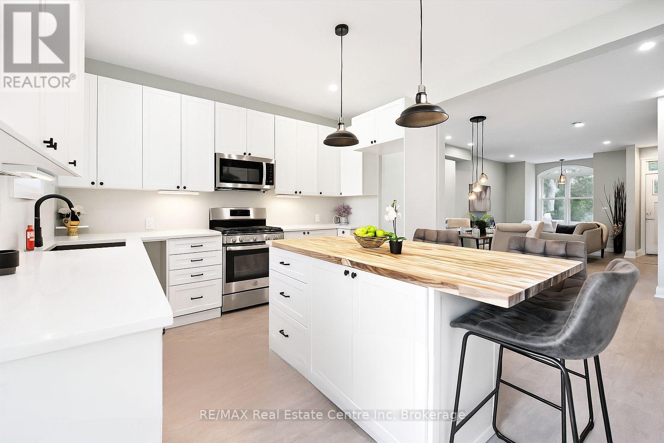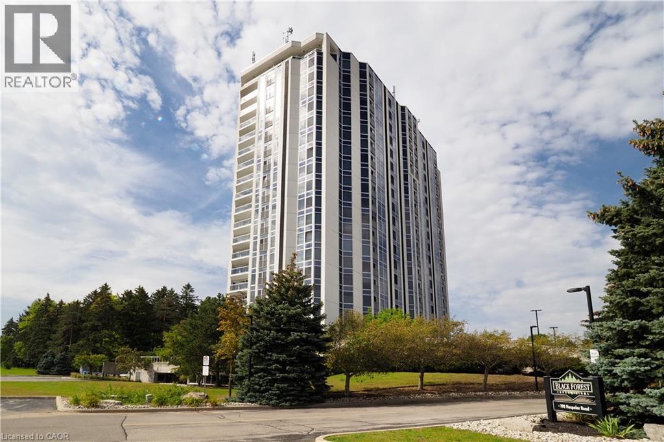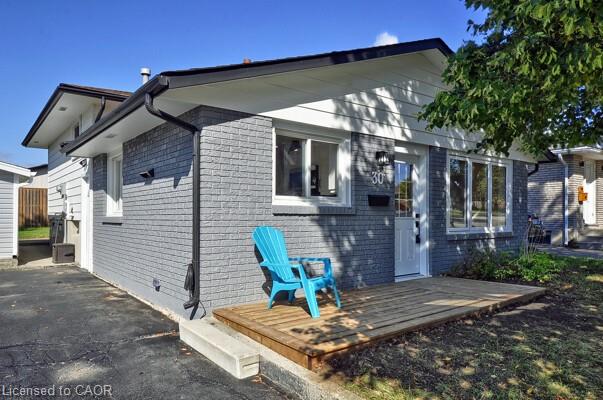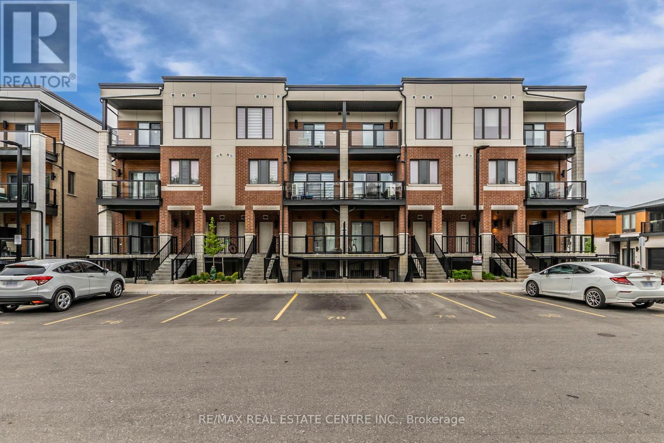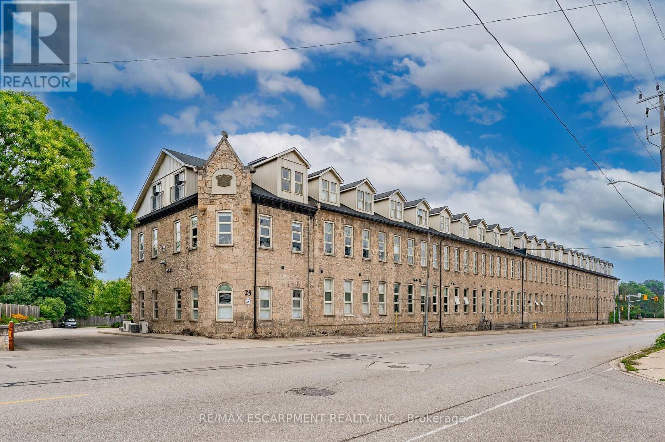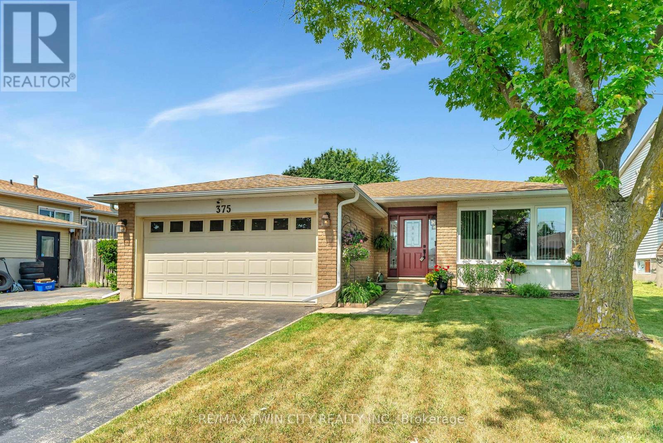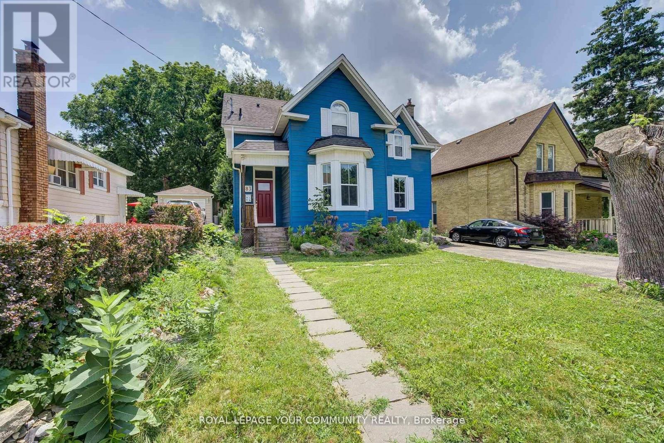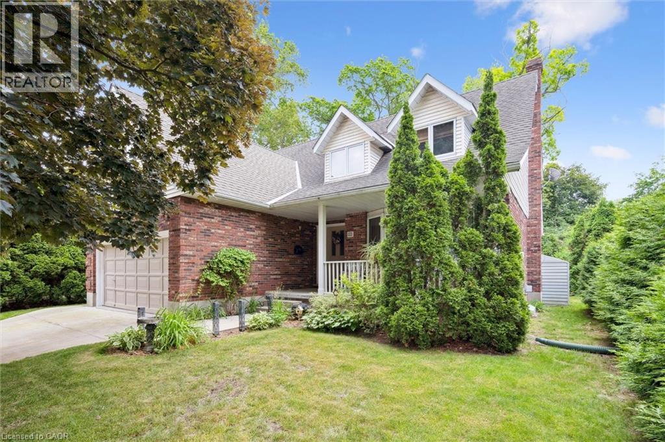
Highlights
This home is
36%
Time on Houseful
64 Days
School rated
5.2/10
Cambridge
-2%
Description
- Home value ($/Sqft)$386/Sqft
- Time on Houseful64 days
- Property typeSingle family
- Style2 level
- Neighbourhood
- Median school Score
- Year built1986
- Mortgage payment
Welcome to this beautifully cared-for 2-storey home located in a sought-after West Galt neighbourhood on a quiet cres. Featuring 4 generously sized bedrooms and 4 bathrooms, this home offers plenty of space for the whole family. The main floor boasts a functional layout with 2 bright living areas, formal dining space, and a large kitchen! The finished basement provides additional living space—ideal for a rec room, home office, or guest suite. Enjoy the privacy of a fully fenced backyard, perfect for summer gatherings or quiet evenings. A double garage adds convenience and extra storage. Close to schools, parks, and amenities, this West Galt home is move-in ready and waiting for its next family. Book your showing today! (id:63267)
Home overview
Amenities / Utilities
- Cooling Central air conditioning
- Heat source Natural gas
- Heat type Forced air
- Sewer/ septic Municipal sewage system
Exterior
- # total stories 2
- # parking spaces 4
- Has garage (y/n) Yes
Interior
- # full baths 2
- # half baths 2
- # total bathrooms 4.0
- # of above grade bedrooms 4
- Has fireplace (y/n) Yes
Location
- Subdivision 12 - st andrews/southwood
Overview
- Lot size (acres) 0.0
- Building size 2458
- Listing # 40747798
- Property sub type Single family residence
- Status Active
Rooms Information
metric
- Primary bedroom 3.581m X 4.648m
Level: 2nd - Bedroom 2.997m X 6.655m
Level: 2nd - Bedroom 4.064m X 3.2m
Level: 2nd - Full bathroom Measurements not available
Level: 2nd - Bedroom 4.039m X 4.801m
Level: 2nd - Bathroom (# of pieces - 4) Measurements not available
Level: 2nd - Bathroom (# of pieces - 2) Measurements not available
Level: Basement - Recreational room 6.223m X 8.661m
Level: Basement - Cold room 6.121m X 2.057m
Level: Basement - Bathroom (# of pieces - 2) Measurements not available
Level: Main - Kitchen 2.769m X 3.708m
Level: Main - Living room 3.912m X 5.563m
Level: Main - Laundry 3.073m X 1.956m
Level: Main - Living room 3.023m X 4.851m
Level: Main - Breakfast room 2.057m X 3.708m
Level: Main - Dining room 3.912m X 3.835m
Level: Main
SOA_HOUSEKEEPING_ATTRS
- Listing source url Https://www.realtor.ca/real-estate/28555173/45-applewood-crescent-cambridge
- Listing type identifier Idx
The Home Overview listing data and Property Description above are provided by the Canadian Real Estate Association (CREA). All other information is provided by Houseful and its affiliates.

Lock your rate with RBC pre-approval
Mortgage rate is for illustrative purposes only. Please check RBC.com/mortgages for the current mortgage rates
$-2,533
/ Month25 Years fixed, 20% down payment, % interest
$
$
$
%
$
%

Schedule a viewing
No obligation or purchase necessary, cancel at any time
Nearby Homes
Real estate & homes for sale nearby

