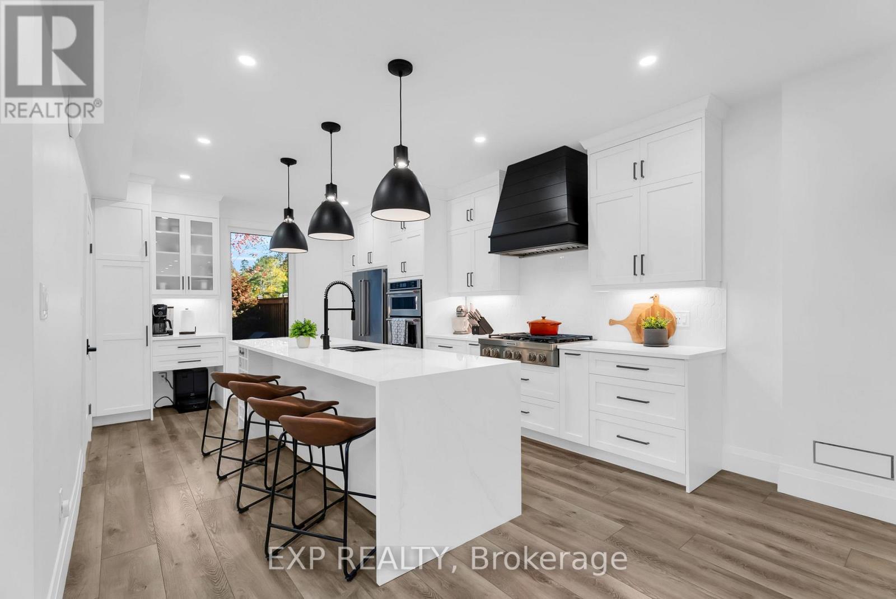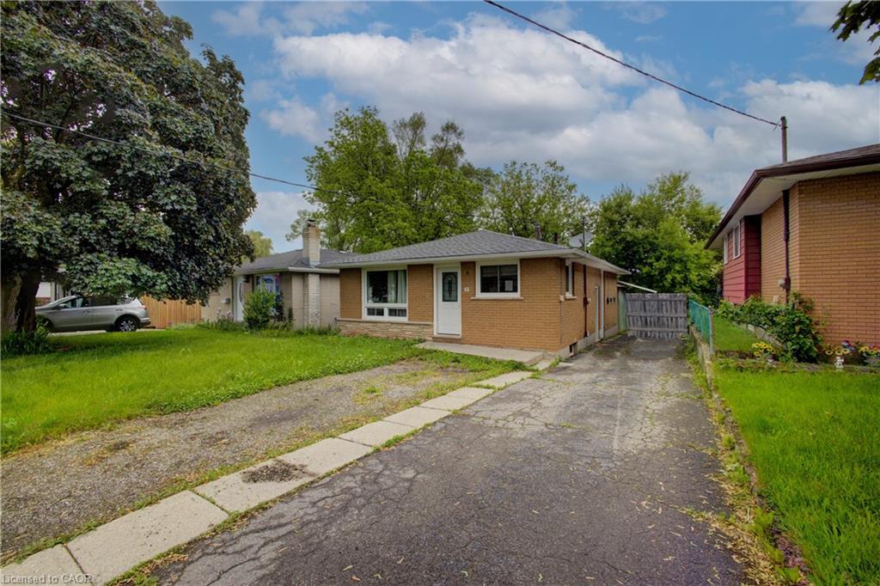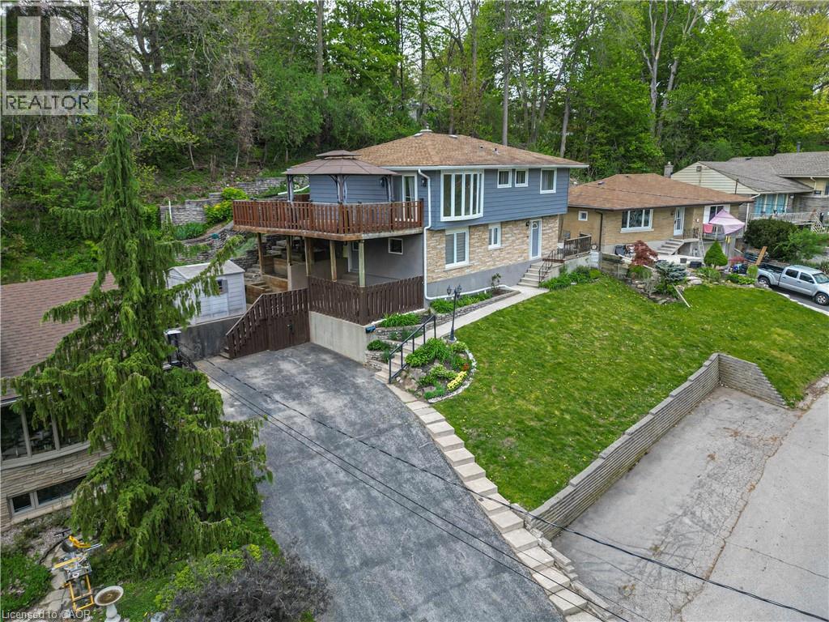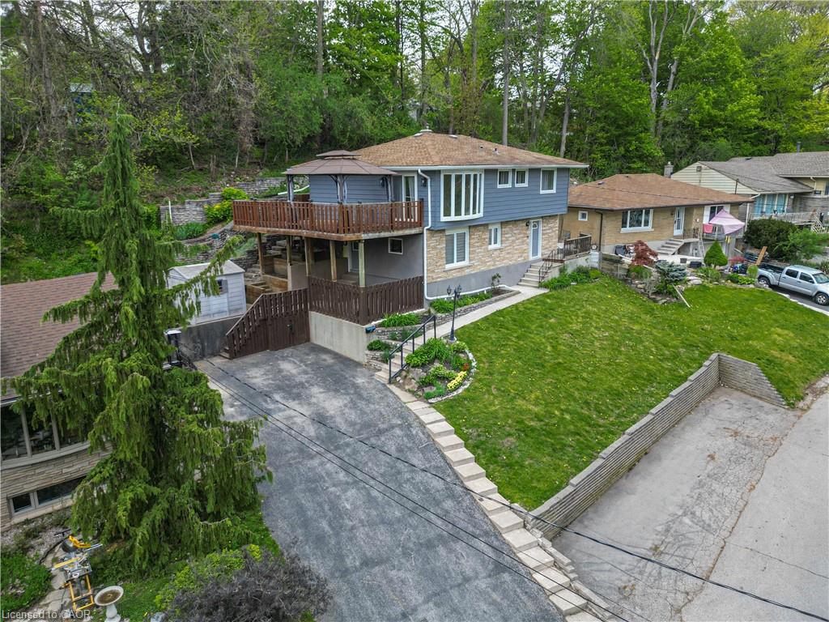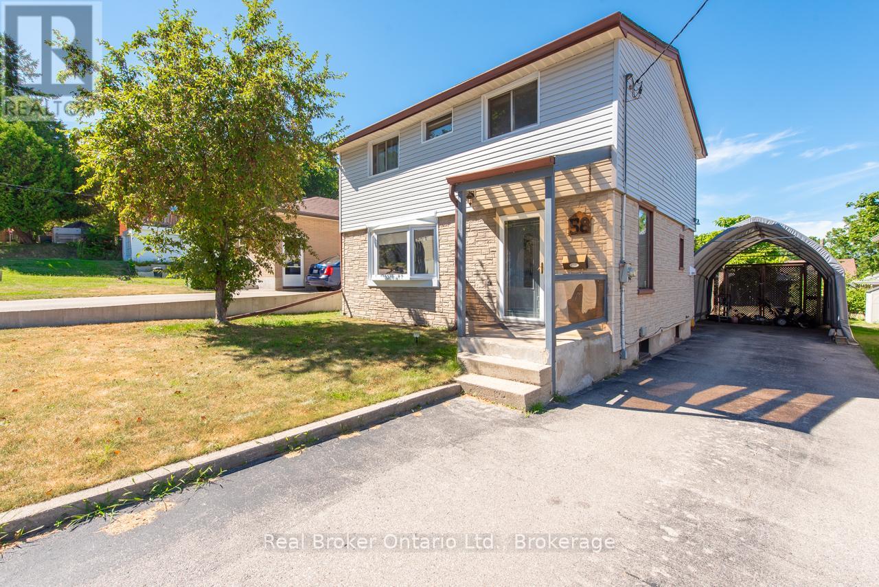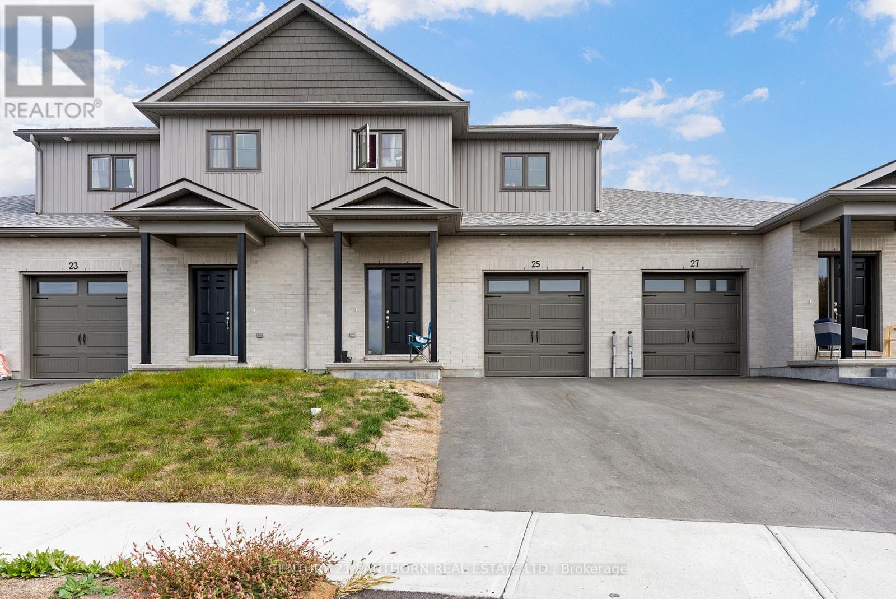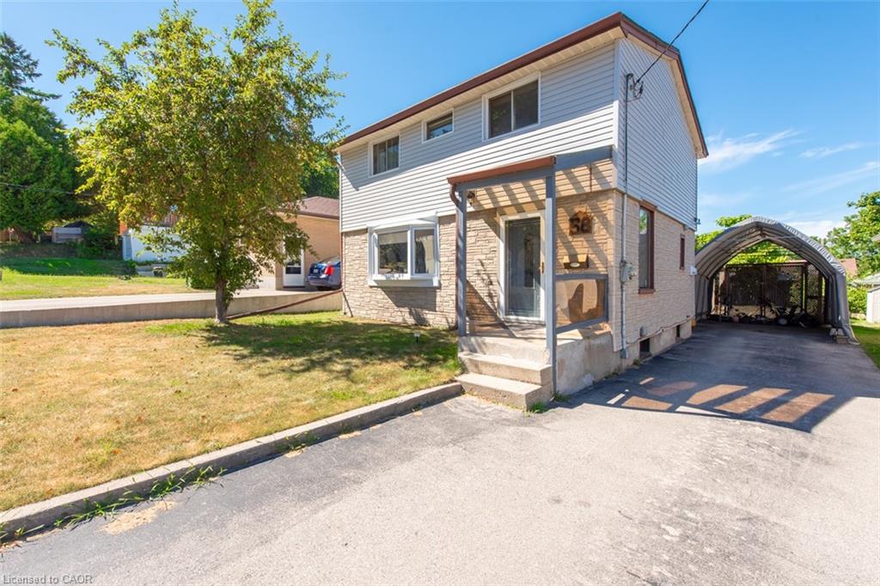- Houseful
- ON
- Cambridge
- Blair Road
- 45 Blair Road Unit 4
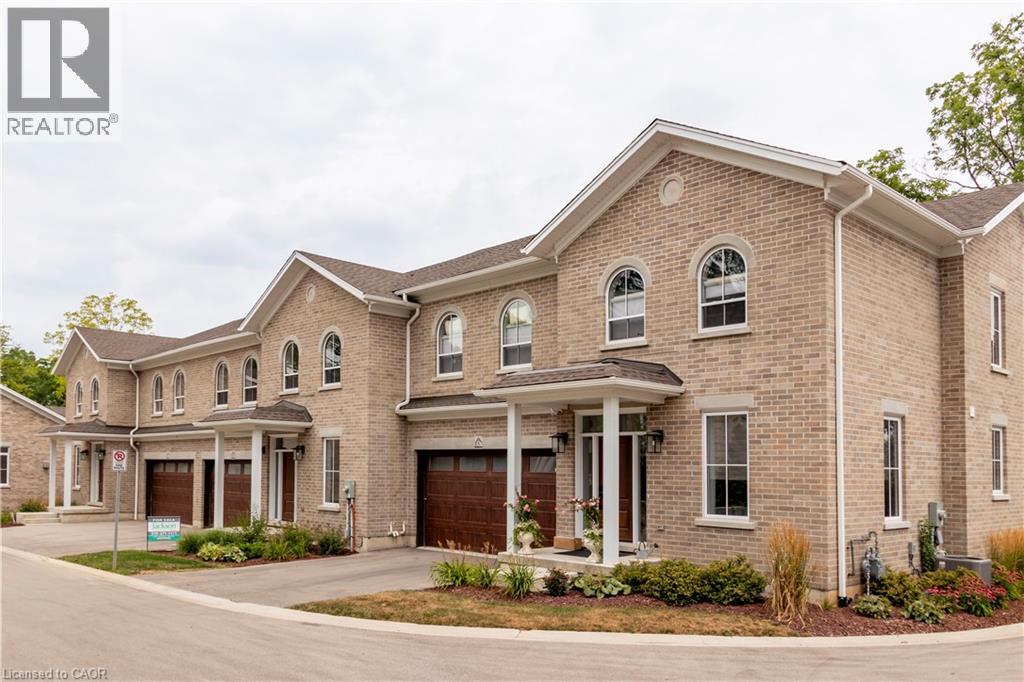
Highlights
Description
- Home value ($/Sqft)$671/Sqft
- Time on Houseful92 days
- Property typeSingle family
- StyleBungalow
- Neighbourhood
- Median school Score
- Mortgage payment
NOW SELLING PHASE 2! Galt's Dickson Hill is steeped in history. Surrounded by Historic Stone Buildings & Architecture created by 18th Century Scottish Masonry techniques and High Craftsmanship. Our Modern Day Custom Home Builder Julie Jackson has chosen to develop and build sophisticated Luxury Townhomes which surround the circumference of the historic 2 storey imposing Granite Mansion. The Townhomes blend and reflect the architecture of this Historic House and with great care, the Builder has maintained high standard craftsmanship and uncompromising Customer Service. Number 4 is a stunning unit with tons of windows and natural light. There are 2 walkouts; one from the basement and one from the main floor. The views from the ravine area are outstanding. The main floor has a large foyer, separate dining room, beautiful kitchen with large island opening up to the Great Room with a gas fireplace and cathedral ceiling. Off the Great Room you can walk out to your deck and enjoy the peaceful setting. There is a main floor master with a large 4 piece ensuite. The piece de resistance is the upper floor loft which overlooks the great room, views of the backyard trees and plantings. The upper floor has 2 large bedrooms and a large 4 pc bath. There is an extensive use of crown molding. High end finishes are apparent everywhere! There is still time to pick your finishes to suit your wishes! (id:63267)
Home overview
- Cooling Central air conditioning
- Heat type Forced air
- Sewer/ septic Municipal sewage system
- # total stories 1
- # parking spaces 4
- Has garage (y/n) Yes
- # full baths 2
- # half baths 1
- # total bathrooms 3.0
- # of above grade bedrooms 3
- Has fireplace (y/n) Yes
- Subdivision 10 - victoria
- Lot size (acres) 0.0
- Building size 2535
- Listing # 40752829
- Property sub type Single family residence
- Status Active
- Loft 7.391m X 4.877m
Level: 2nd - Bedroom 4.674m X 3.81m
Level: 2nd - Bedroom 4.42m X 3.2m
Level: 2nd - Bathroom (# of pieces - 5) 3.404m X 2.591m
Level: 2nd - Other Measurements not available
Level: Basement - Primary bedroom 3.962m X 5.74m
Level: Main - Full bathroom 2.489m X 3.607m
Level: Main - Laundry 1.829m X 2.057m
Level: Main - Foyer 2.083m X 5.334m
Level: Main - Eat in kitchen 5.842m X 4.674m
Level: Main - Dining room 2.921m X 4.623m
Level: Main - Great room 4.369m X 5.537m
Level: Main - Bathroom (# of pieces - 2) 1.676m X 1.981m
Level: Main
- Listing source url Https://www.realtor.ca/real-estate/28631423/45-blair-road-unit-4-cambridge
- Listing type identifier Idx

$-4,113
/ Month

