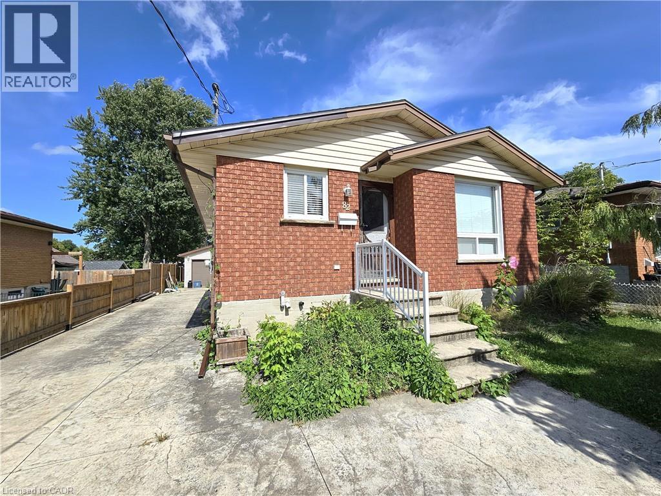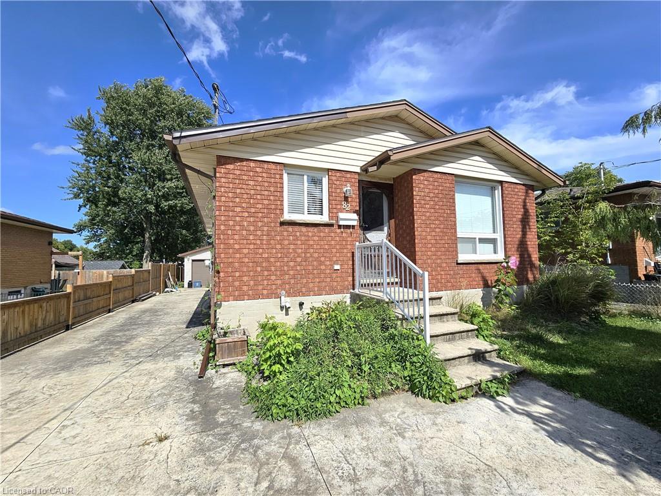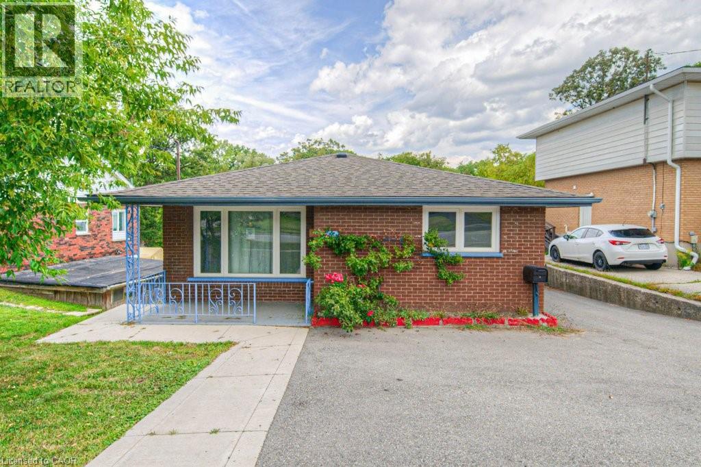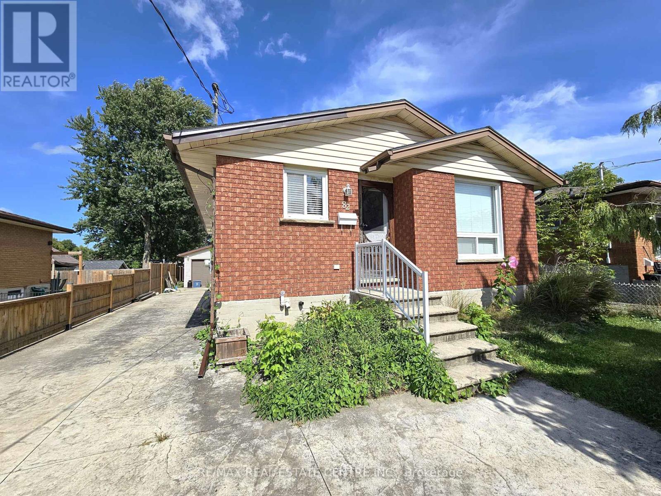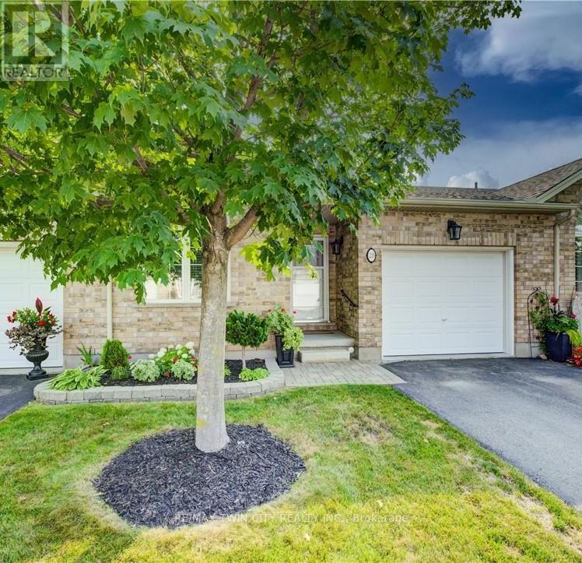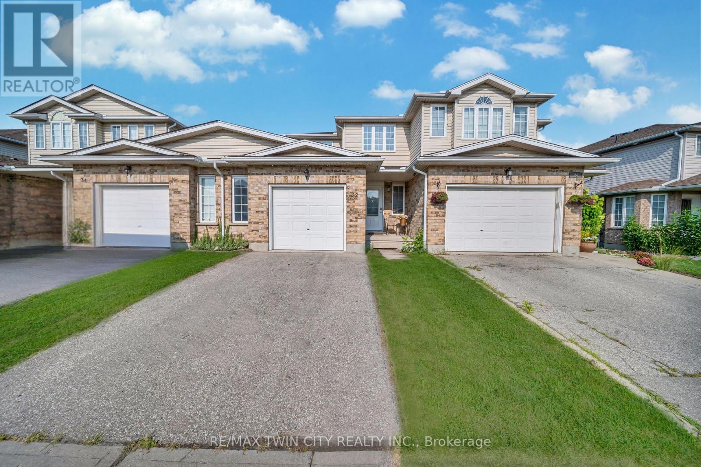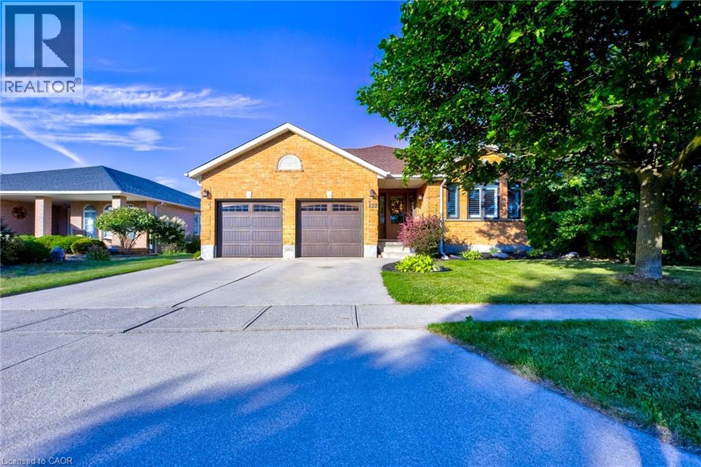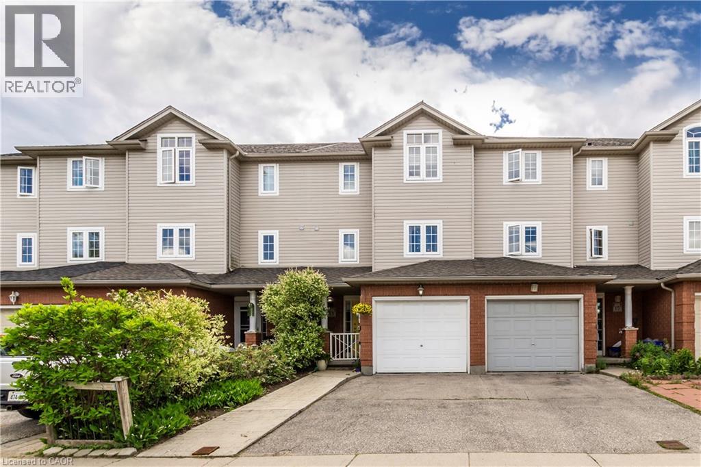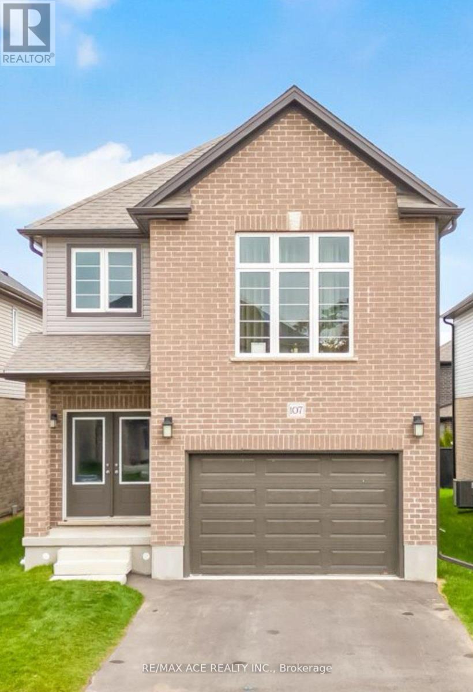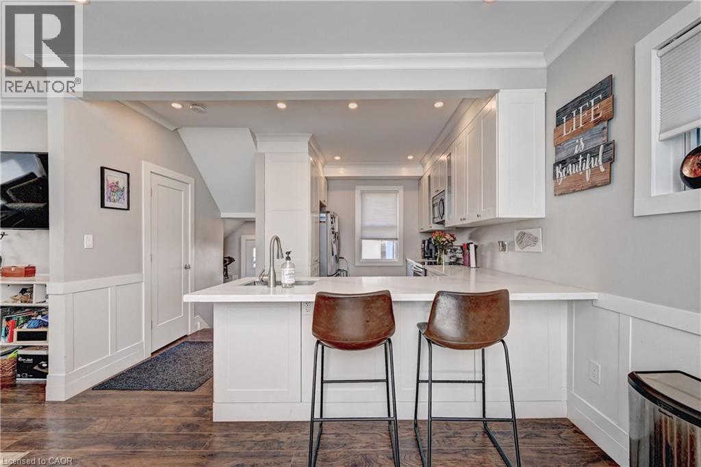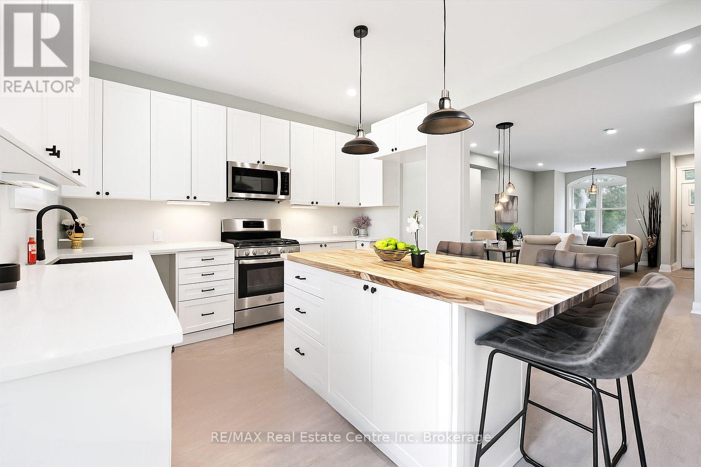- Houseful
- ON
- Cambridge
- Blair Road
- 45 Forest Rd
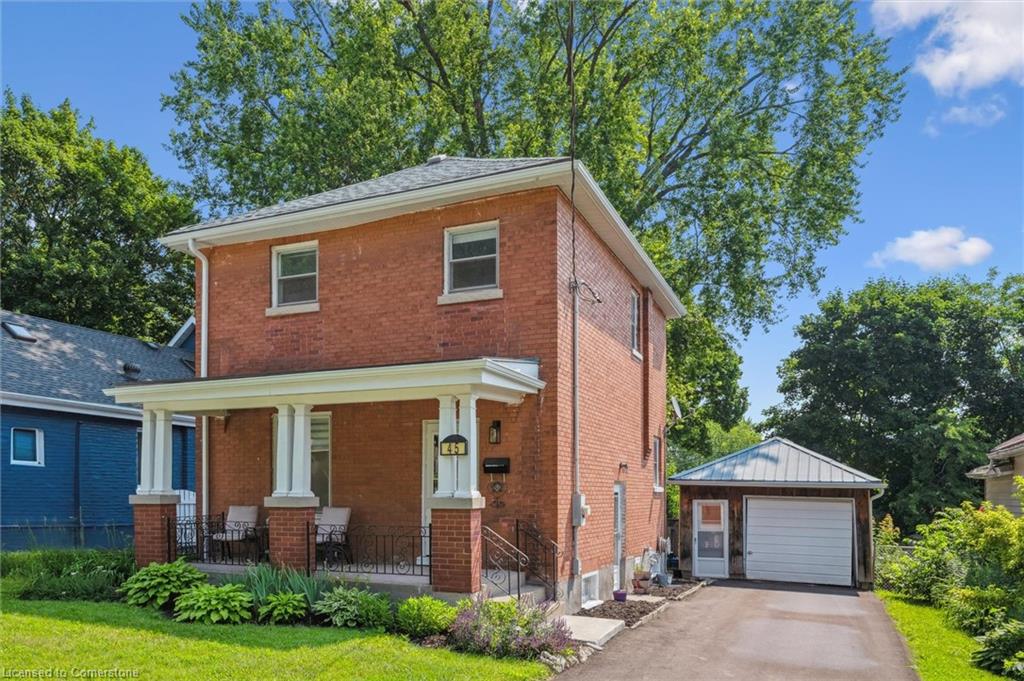
Highlights
Description
- Home value ($/Sqft)$517/Sqft
- Time on Houseful58 days
- Property typeResidential
- StyleTwo story
- Neighbourhood
- Median school Score
- Year built1914
- Garage spaces2
- Mortgage payment
Welcome to 45 Forest Rd., Cambridge. Nestled in the heart of Old West Galts' coveted Victoria Park neighbourhood, this classic red-brick three-bedroom home stands as a true legacy property, both in character and history. Built in 1914 by the current owner's grandfather, a local builder of the era, this home has been cherished by the same family for generations. It's more than a house, it's a cornerstone in a neighbourhood filled with timeless charm and community spirit. Set on a quiet street with paved laneway access, the property features a three-car deep driveway and a detached 1.5-car garage with hydro. In addition, a reinforced 24' x 24' concrete pad at the rear offers exciting potential, whether for a two-car workshop, a coach house, or a future garden suite (buyer to verify with city). Inside, you'll find classic elements like original hardwood trim and baseboards, with smart updates including: Drywalled and insulated (R12) exterior walls with vapour barrier (mid-1980s). Attic insulation upgraded to R40re-plastered ceilings for enhanced stability and soundproofing. Updated bathroom. 200 amp electrical service. The home offers turn-key comfort with room to personalize or expand, making it ideal for both families and future-focused homeowners. Outside, enjoy a large covered front porch, a mostly fenced backyard, a new deck, and a newly paved driveway. Other recent updates include refreshed paint, a new water softener, and updated plumbing. The location is second to none, just a short walk to Victoria Park, Downtown Galt, the Dunfield Theatre, the Gaslight District, top-rated schools, and French immersion options. 45 Forest Rd. is a piece of Cambridge history, lovingly maintained, thoughtfully updated, and ready for its next chapter.
Home overview
- Cooling Central air
- Heat type Electric forced air
- Pets allowed (y/n) No
- Sewer/ septic Sewer (municipal)
- Utilities Cell service, electricity connected, internet other, natural gas available, phone available
- Construction materials Brick, wood siding
- Foundation Concrete perimeter
- Roof Asphalt shing, metal
- # garage spaces 2
- # parking spaces 7
- Has garage (y/n) Yes
- Parking desc Detached garage, asphalt
- # full baths 1
- # total bathrooms 1.0
- # of above grade bedrooms 3
- # of rooms 9
- Appliances Water heater owned, water softener, dishwasher, dryer, hot water tank owned, refrigerator, stove, washer
- Has fireplace (y/n) Yes
- Laundry information In basement
- Interior features Ceiling fan(s)
- County Waterloo
- Area 11 - galt west
- Water source Municipal
- Zoning description R5
- Lot desc Urban, rectangular, ample parking, park, playground nearby, quiet area, schools, shopping nearby
- Lot dimensions 44 x 109
- Approx lot size (range) 0 - 0.5
- Basement information Separate entrance, full, unfinished
- Building size 1258
- Mls® # 40749909
- Property sub type Single family residence
- Status Active
- Virtual tour
- Tax year 2025
- Bathroom Second
Level: 2nd - Bedroom Second
Level: 2nd - Primary bedroom Second
Level: 2nd - Bedroom Second
Level: 2nd - Recreational room Basement
Level: Basement - Utility Basement
Level: Basement - Living room Main
Level: Main - Dining room Main
Level: Main - Kitchen Main
Level: Main
- Listing type identifier Idx

$-1,733
/ Month

