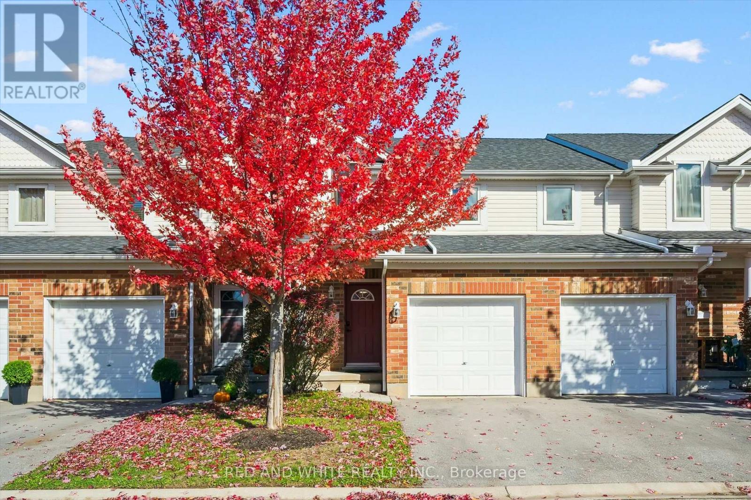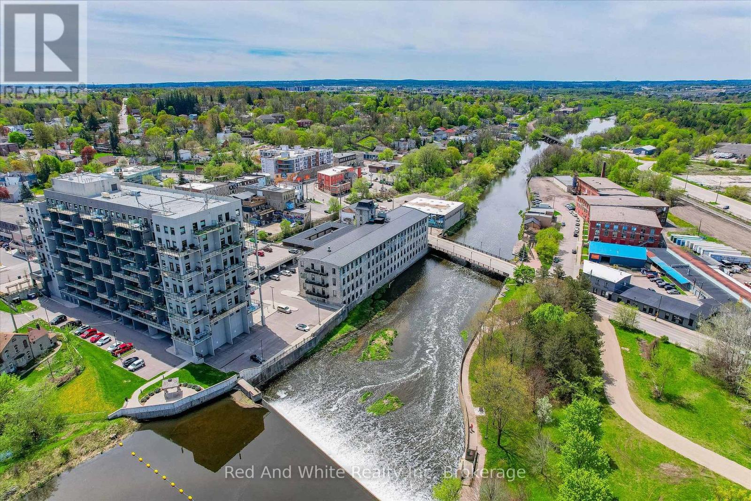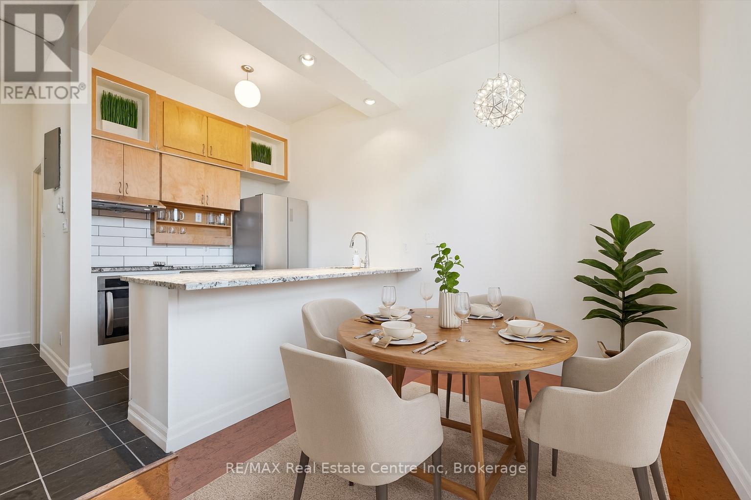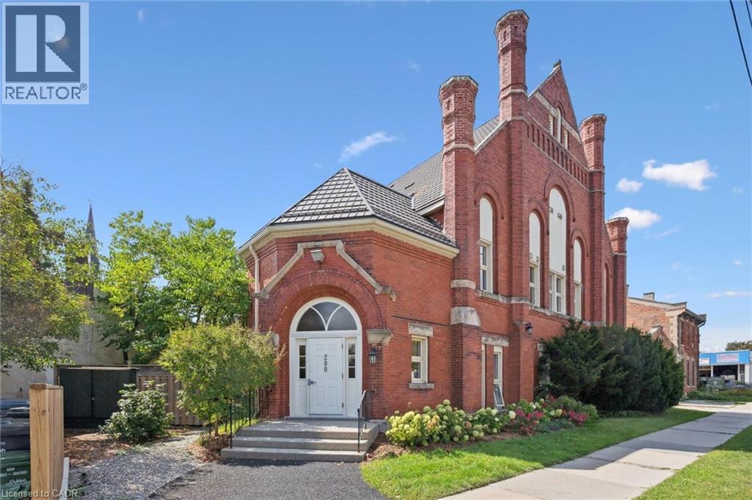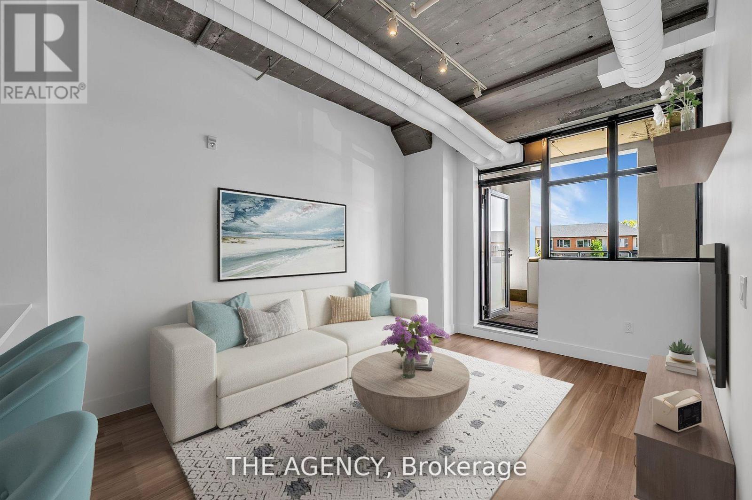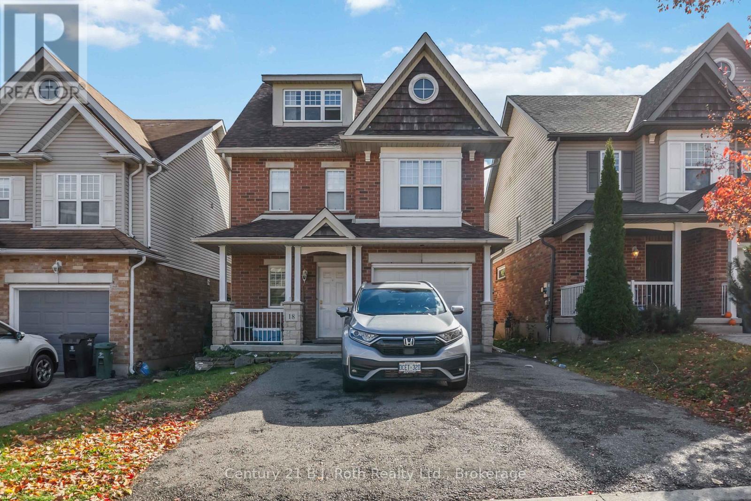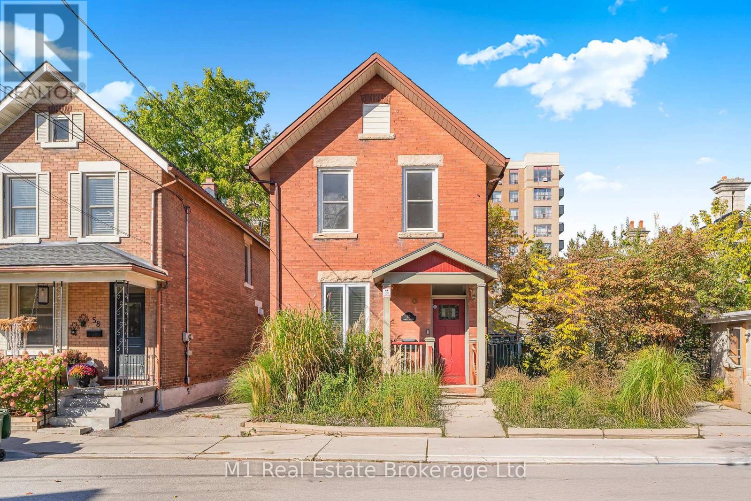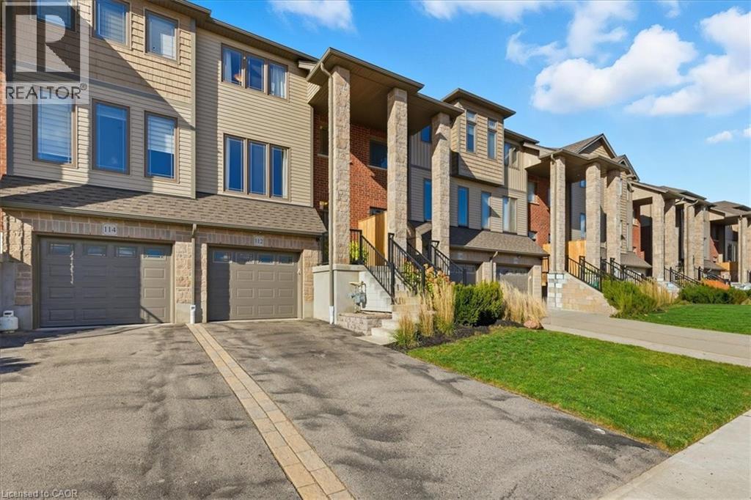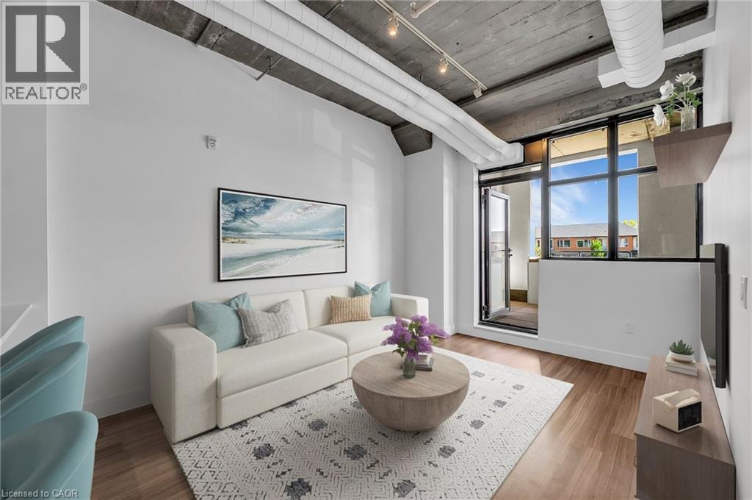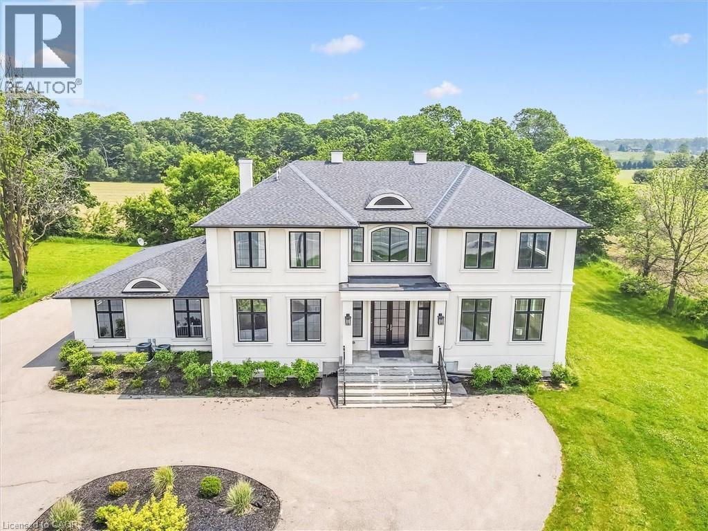
Highlights
Description
- Home value ($/Sqft)$410/Sqft
- Time on Houseful126 days
- Property typeSingle family
- Style2 level
- Median school Score
- Year built2019
- Mortgage payment
Nestled on 2 acres of land, this grand and spacious home offers exceptional living space and unmatched luxury. Boasting 8,400 sq ft of finished living area, this property is located just a short drive from all amenities and Highway 401.The home greets you with impressive curb appeal, featuring a circular driveway and a 3-car garage. The grand double curved staircase sets the tone for the rest of the home. Featuring large principal rooms and expansive ceiling heights that provide an inviting and airy atmosphere flooded with natural light . The double-story great room opens to below, providing a dramatic focal point, and is perfect for gathering or simply relaxing. The gourmet kitchen is a chef’s dream, showcasing custom cabinetry, large island, quartz countertops, B/I appliances, and a cozy breakfast area with B/I bench seating. Custom built-in cabinets and bookshelves in the Den and Great Room, are complemented by cozy linear gas fireplaces that add warmth and sophistication to the space. The entire home features a carpet-free interior with clean, modern finishes throughout.The main floor is dedicated to convenience and comfort, with a spacious master suite complete with an ensuite bath and walk-in closet. In addition the home offers a formal living/dining area perfect for entertaining and a home office/den. On the upper level, you'll find a second primary bedroom with its own private ensuite and 2 additional bedrooms and ensuites . The oversized upper landing provides versatile space that can be used as a sitting area, kids’ lounge, or easily converted to a bedroom. A second-floor laundry room adds to the home's practicality.The fully finished lower level extends the home’s living space even further, with a walk-out to the rear patio and a separate entrance. It features an oversized rec room and games area with a wet bar, as well as a dedicated theatre room.Offering unparalleled space and functionality, designed for luxury living and effortless entertaining. (id:63267)
Home overview
- Cooling Central air conditioning
- Heat source Propane
- Heat type Forced air
- Sewer/ septic Septic system
- # total stories 2
- Fencing Partially fenced
- # parking spaces 18
- Has garage (y/n) Yes
- # full baths 5
- # half baths 1
- # total bathrooms 6.0
- # of above grade bedrooms 5
- Has fireplace (y/n) Yes
- Community features Quiet area, school bus
- Subdivision 21 - rural puslinch west
- Lot size (acres) 0.0
- Building size 8299
- Listing # 40741751
- Property sub type Single family residence
- Status Active
- Family room 6.731m X 5.994m
Level: 2nd - Bathroom (# of pieces - 3) 2.083m X 1.803m
Level: 2nd - Laundry 3.632m X 2.108m
Level: 2nd - Primary bedroom 5.664m X 4.826m
Level: 2nd - Bedroom 5.867m X 3.632m
Level: 2nd - Bathroom (# of pieces - 5) 3.353m X 2.54m
Level: 2nd - Bedroom 4.47m X 2.845m
Level: 2nd - Bathroom (# of pieces - 5) 4.47m X 3.937m
Level: 2nd - Bedroom 4.953m X 4.166m
Level: Lower - Den 3.861m X 3.023m
Level: Lower - Media room 7.595m X 5.74m
Level: Lower - Recreational room 14.148m X 10.49m
Level: Lower - Bathroom (# of pieces - 3) 3.708m X 1.88m
Level: Lower - Bathroom (# of pieces - 2) 2.642m X 1.524m
Level: Main - Great room 7.137m X 5.639m
Level: Main - Den 5.842m X 3.962m
Level: Main - Primary bedroom 8.89m X 5.664m
Level: Main - Bathroom (# of pieces - 5) 5.131m X 3.835m
Level: Main - Kitchen 7.137m X 4.953m
Level: Main - Mudroom 3.099m X 2.21m
Level: Main
- Listing source url Https://www.realtor.ca/real-estate/28476942/4507-wellington-rd-32-cambridge
- Listing type identifier Idx

$-9,064
/ Month

