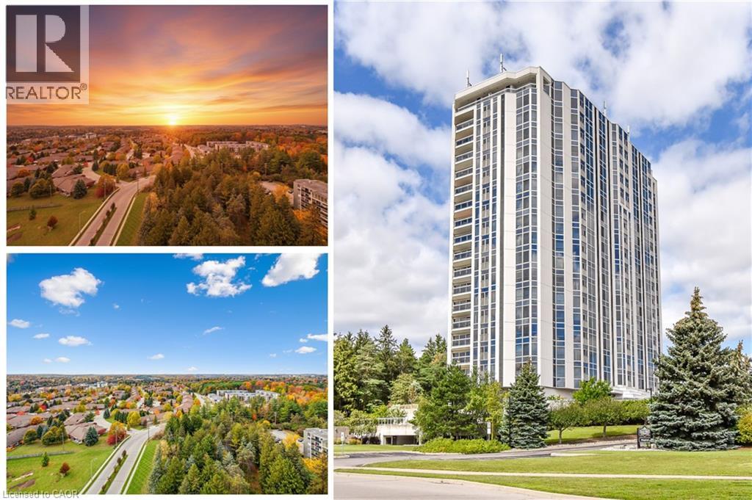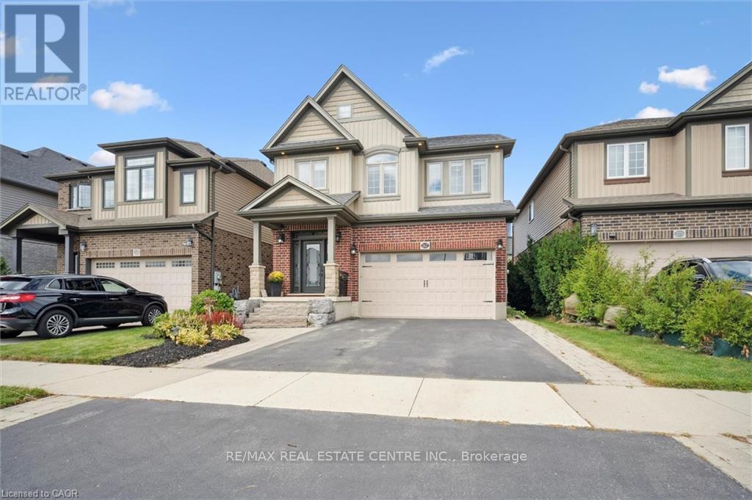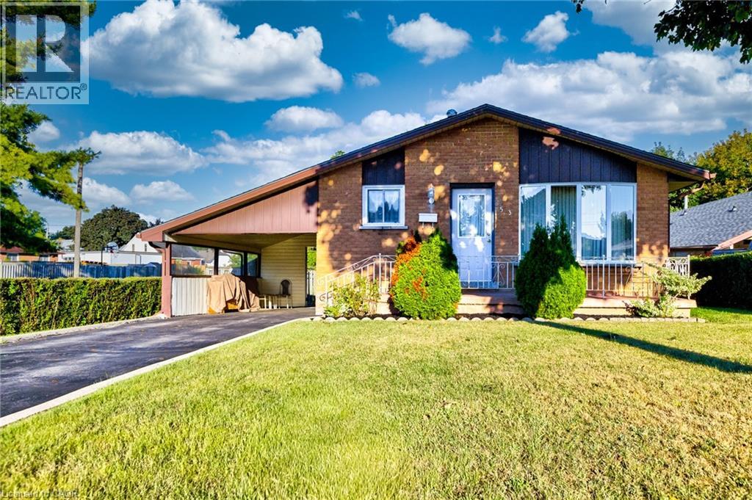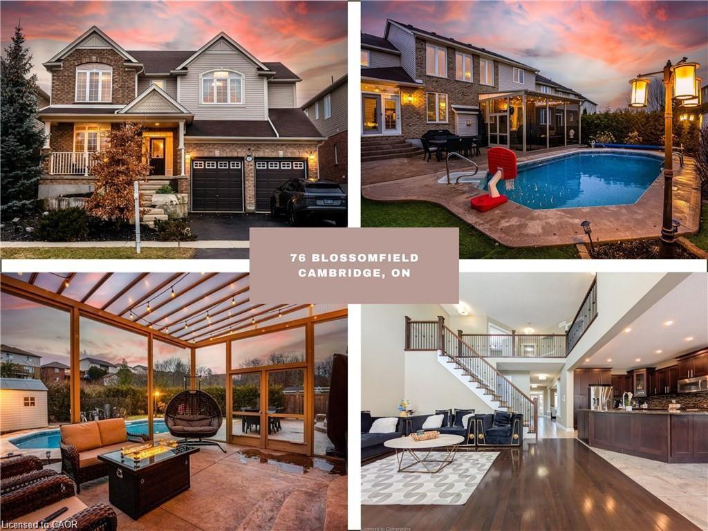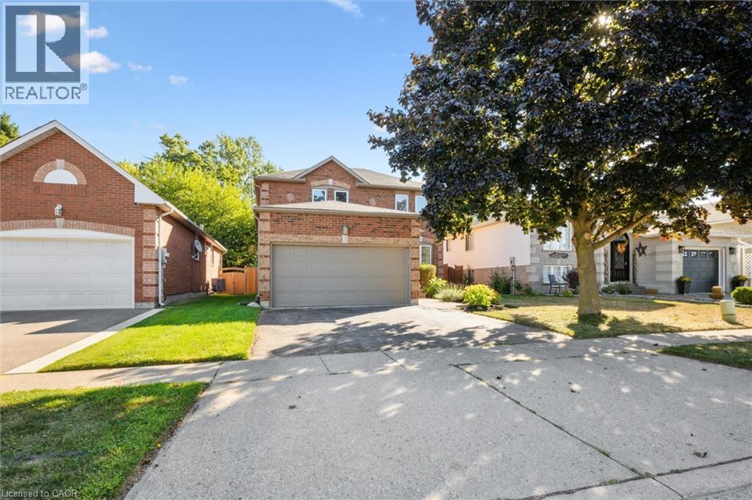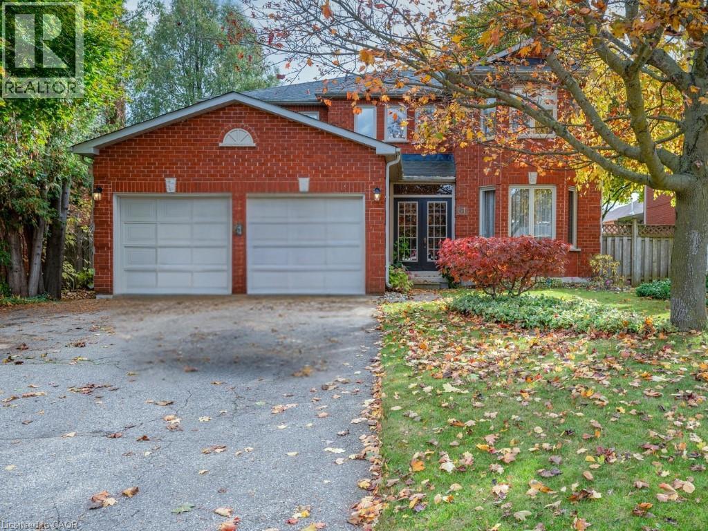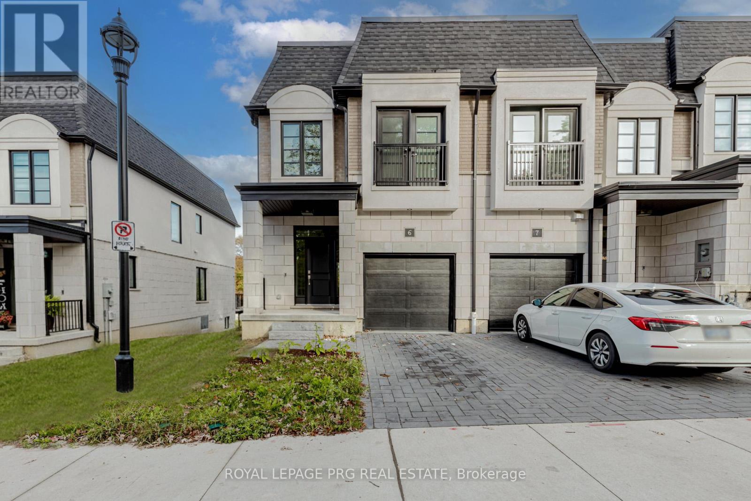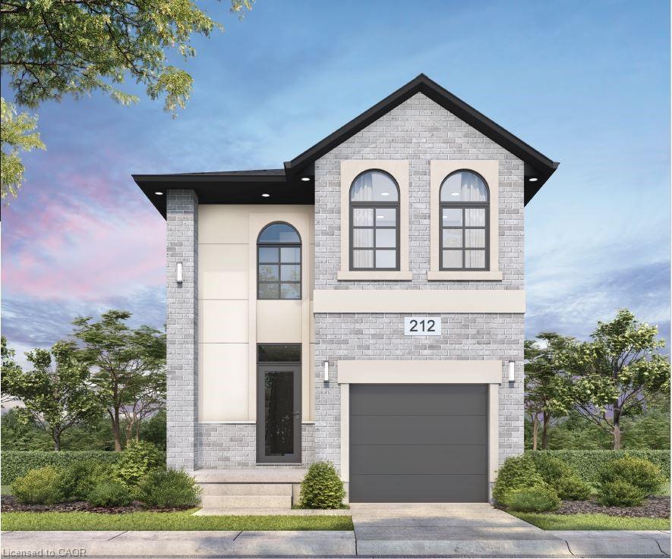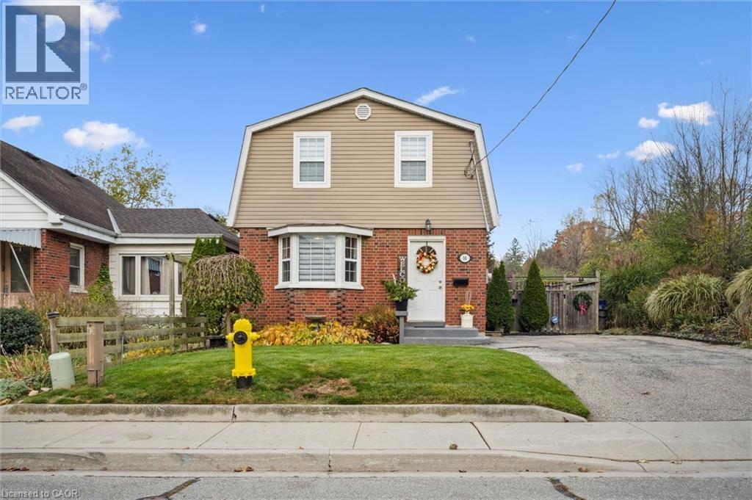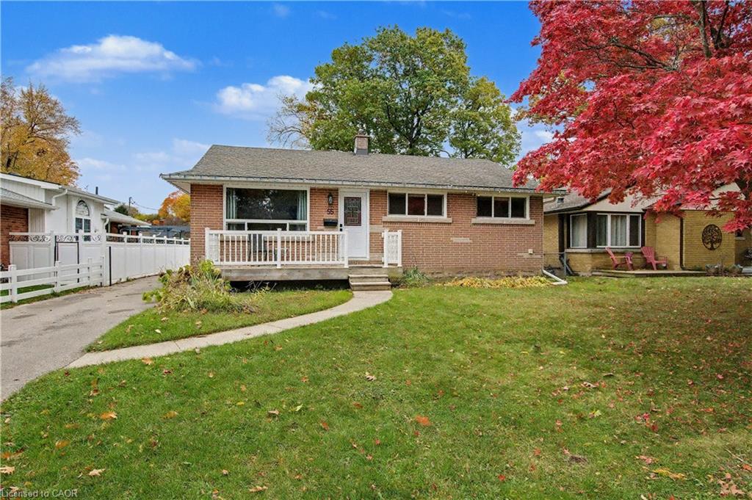- Houseful
- ON
- Cambridge
- Blair Road
- 46 135 Hardcastle Dr
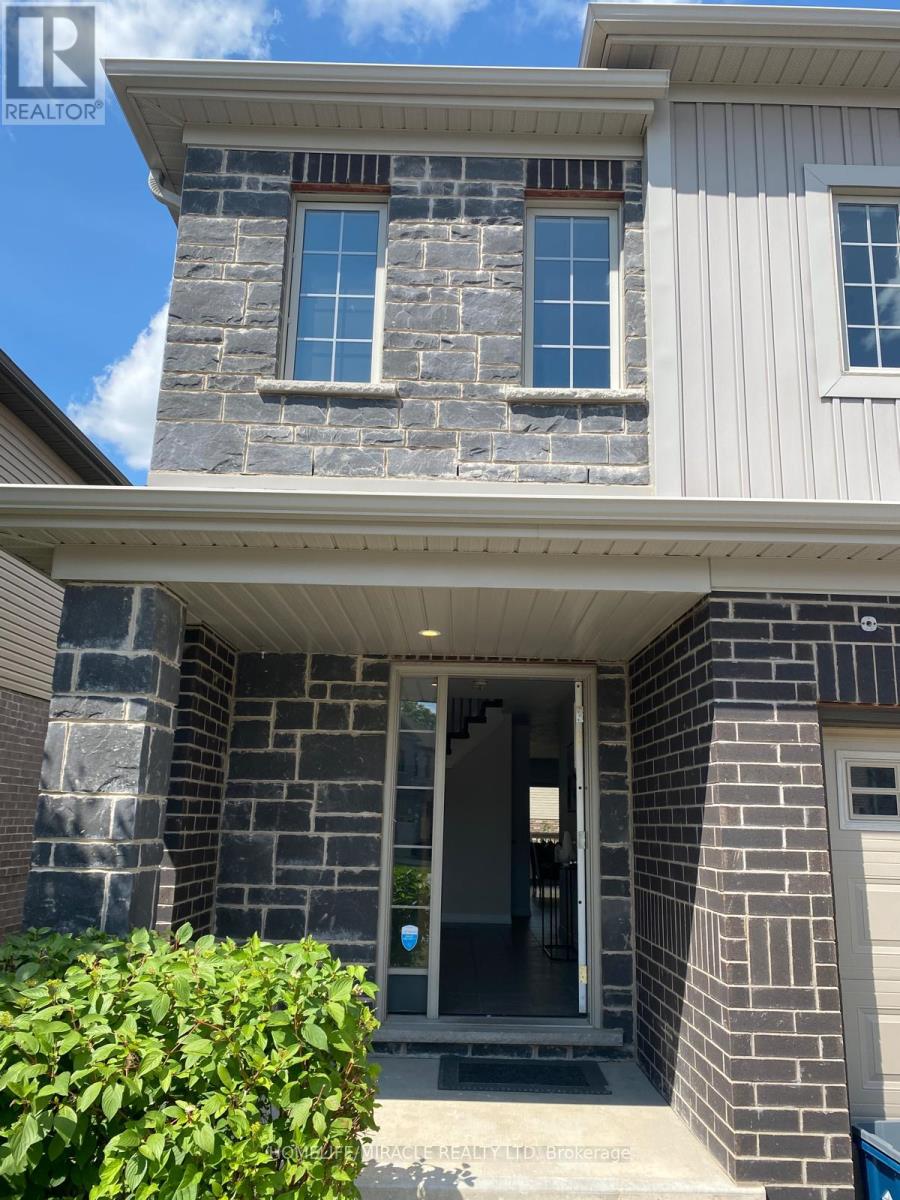
Highlights
Description
- Time on Houseful46 days
- Property typeSingle family
- Neighbourhood
- Median school Score
- Mortgage payment
This beautiful, well-maintained corner unit townhouse is nestled in the desirable and upscale Highland Ridge community in Cambridge. With 3 plus 1 spacious bedrooms and 3 bathrooms, the home features a practical and welcoming layout. The large primary bedroom comes complete with an ensuite and dual walk-in closets perfect for both Him & Her. Convenience is key, with a second-floor laundry room adding to the home's appeal. The private backyard offers a peaceful retreat with a deck, while the attached garage and driveway provide ample parking. Visitor parking is also readily available. Additionally, the finished 1 bedroom walk-out basement provides endless potential for extra living space or storage. Located just minutes from parks, top-rated schools, walking trails, shopping, and major highways like the 401, this property combines comfort, accessibility, and quality living. With property taxes and a modest POTL fee of $163.85, this is an ideal opportunity for first-time homebuyers looking to settle into a friendly, vibrant neighborhood. A must see property ! (id:63267)
Home overview
- Cooling Central air conditioning
- Heat source Electric, natural gas
- Heat type Heat pump, not known
- Sewer/ septic Sanitary sewer
- # total stories 2
- # parking spaces 2
- Has garage (y/n) Yes
- # full baths 2
- # half baths 1
- # total bathrooms 3.0
- # of above grade bedrooms 4
- View View, city view
- Lot size (acres) 0.0
- Listing # X12320846
- Property sub type Single family residence
- Status Active
- Bedroom 2.77m X 3.28m
Level: 2nd - Bathroom 2.05m X 3.45m
Level: 2nd - Bedroom 3.05m X 3.2m
Level: 2nd - Primary bedroom 3.81m X 4.78m
Level: 2nd - Great room 2.85m X 4.45m
Level: Basement - Dining room 3.45m X 3.05m
Level: Ground - Great room 5.89m X 3.45m
Level: Ground - Kitchen 2.44m X 3.05m
Level: Ground
- Listing source url Https://www.realtor.ca/real-estate/28682069/46-135-hardcastle-drive-cambridge
- Listing type identifier Idx

$-1,620
/ Month

