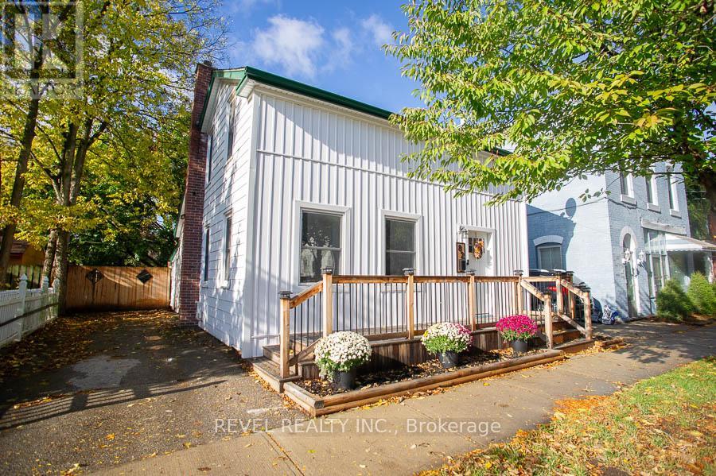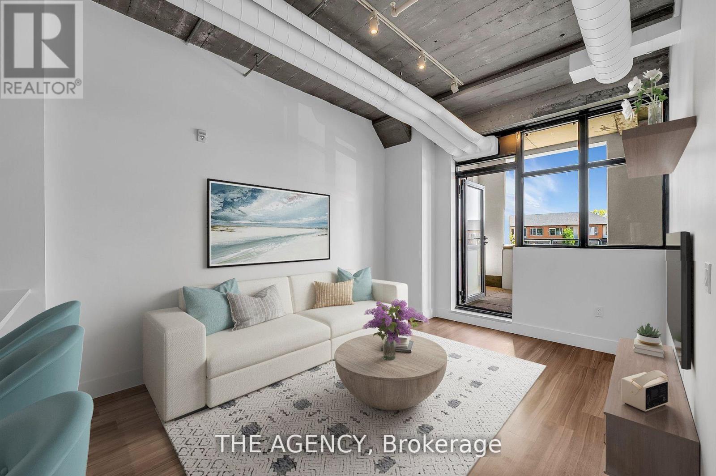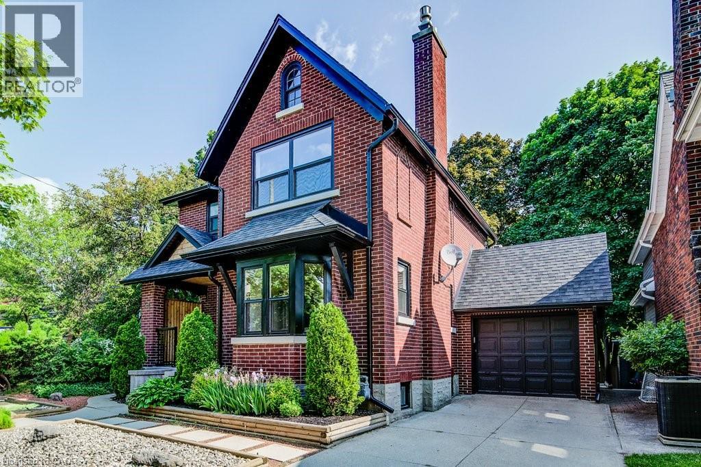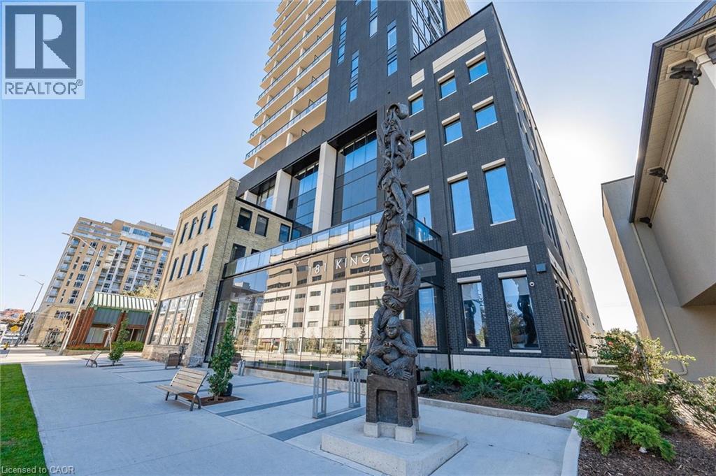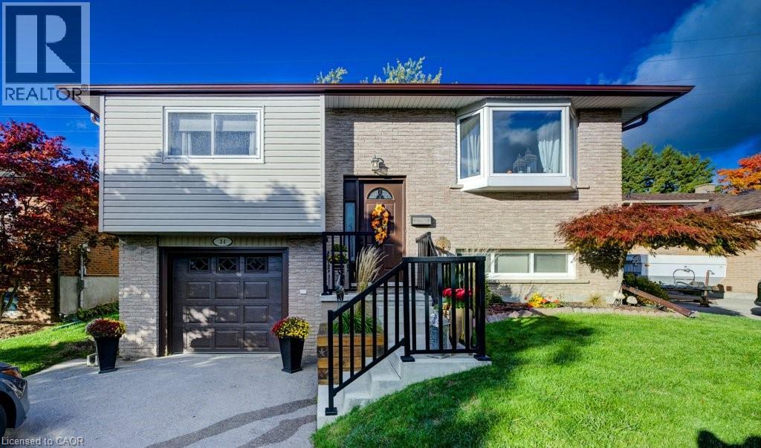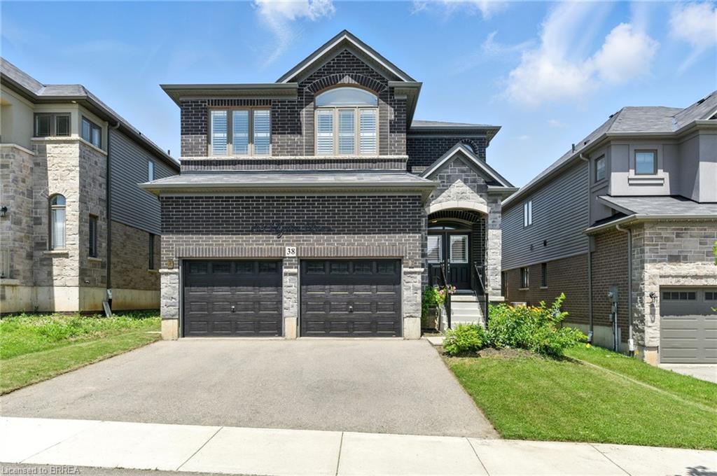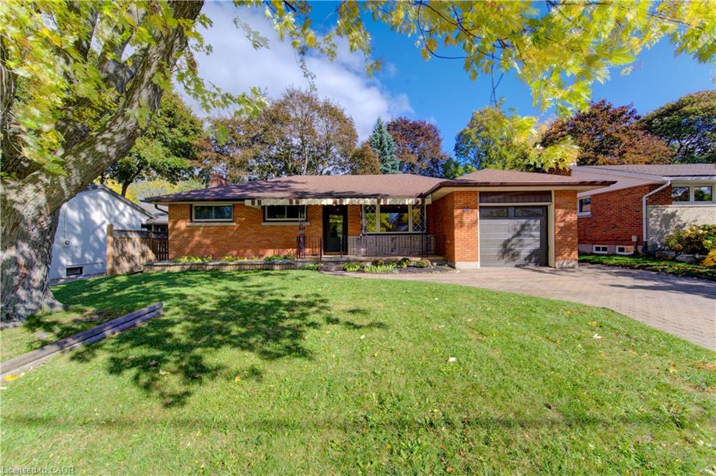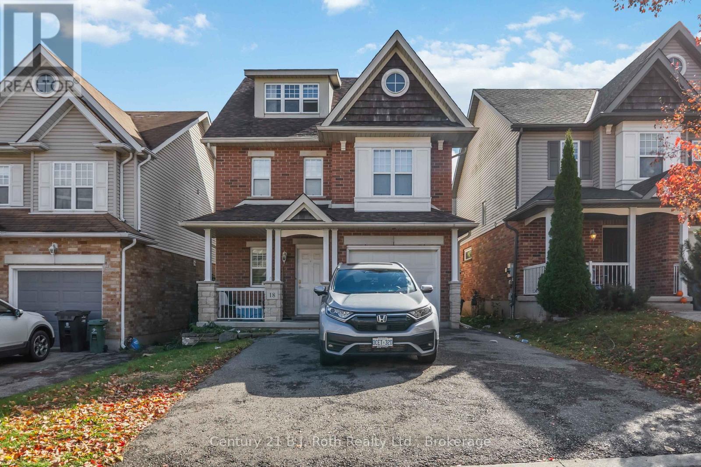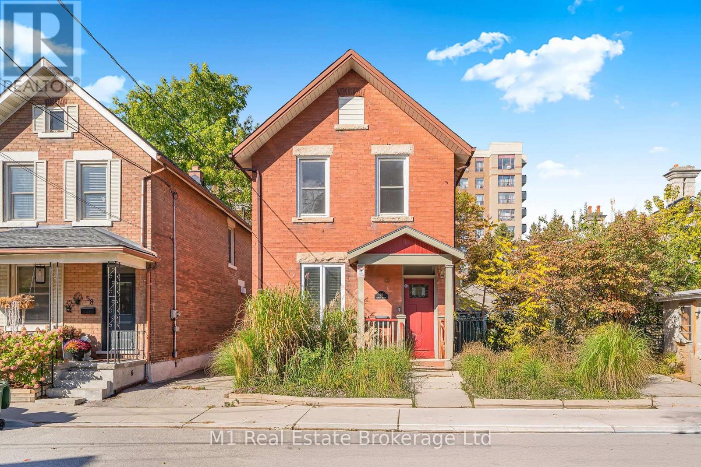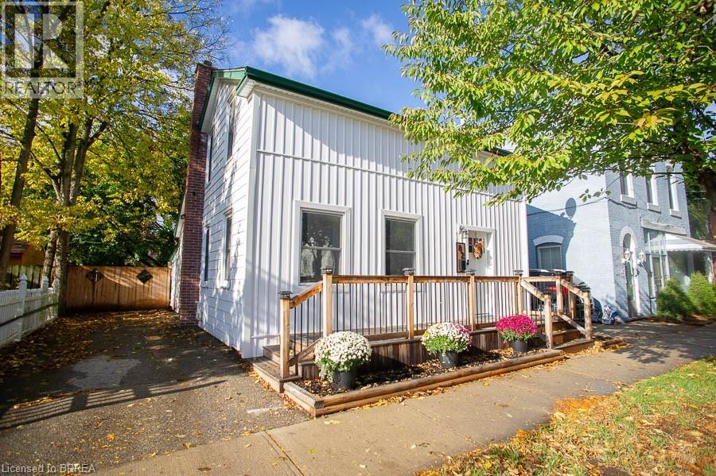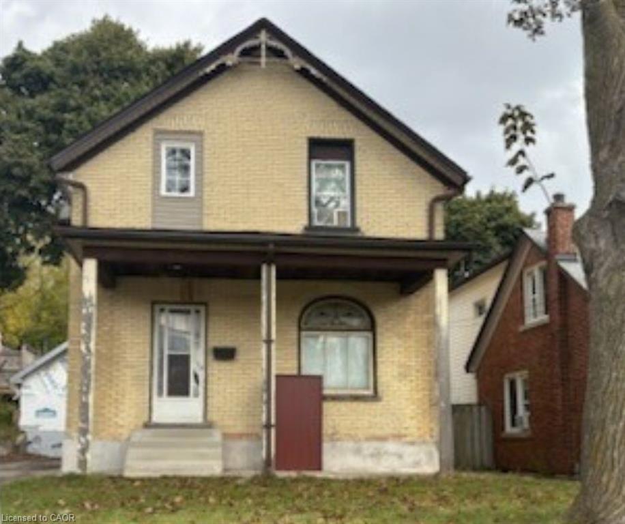- Houseful
- ON
- Cambridge
- Greenway-Chaplin
- 46 Elmwood Ave

Highlights
Description
- Home value ($/Sqft)$296/Sqft
- Time on Housefulnew 2 hours
- Property typeSingle family
- StyleBungalow
- Neighbourhood
- Median school Score
- Year built1973
- Mortgage payment
Charming Bungalow with In-Law Suite & Park Views! Looking to step into homeownership without the sky-high price tag of a typical single- detached home? This adorable brick bungalow is your answer! Set on an oversized lot backing onto a scenic park , it offers a sense of privacy and space that's hard to beat. This home offers 3 bedrooms, 2 bathrooms upstairs and bonus In-Law Suite. The finished lower level features a private in-law suite with a full kitchen, 3 bedroom, 4-piece bath, and a separate side entrance—perfect for multi-generational living or rental potential. Outdoor Living at Its Best! Start your mornings with a cup of coffee or fire up the grill for an evening BBQ on the concrete patio, overlooking the fully fenced, mature backyard with 2 storage sheds. Plenty of Parking & Prime Location! The long paved driveway easily accommodates four vehicles, eliminating parking headaches. Located in a quiet, established North Galt neighborhood, this home is just minutes from top-rated schools, shopping, parks, public transit, and beautiful nature trails. Don’t Miss Out! This home blends comfort, convenience, and charm—a must-see! Schedule your viewing today and experience it for yourself! (id:63267)
Home overview
- Cooling Central air conditioning
- Heat source Natural gas
- Heat type Forced air
- Sewer/ septic Municipal sewage system
- # total stories 1
- Fencing Fence
- # parking spaces 4
- # full baths 2
- # total bathrooms 2.0
- # of above grade bedrooms 6
- Community features Quiet area
- Subdivision 30 - elgin park/coronation
- Directions 2102262
- Lot size (acres) 0.0
- Building size 1823
- Listing # 40778246
- Property sub type Single family residence
- Status Active
- Primary bedroom 4.547m X 3.404m
Level: Basement - Utility 0.635m X 0.813m
Level: Basement - Bathroom (# of pieces - 4) 1.702m X 2.413m
Level: Basement - Bedroom 4.851m X 0.61m
Level: Basement - Bedroom 3.023m X 3.404m
Level: Basement - Laundry 2.921m X 2.515m
Level: Basement - Kitchen 5.004m X 3.327m
Level: Basement - Bathroom (# of pieces - 4) 2.184m X 2.464m
Level: Main - Bedroom 2.413m X 3.505m
Level: Main - Bedroom 2.515m X 3.454m
Level: Main - Kitchen 5.105m X 3.531m
Level: Main - Living room 4.597m X 3.531m
Level: Main - Primary bedroom 3.886m X 3.531m
Level: Main
- Listing source url Https://www.realtor.ca/real-estate/29014502/46-elmwood-avenue-cambridge
- Listing type identifier Idx

$-1,437
/ Month

