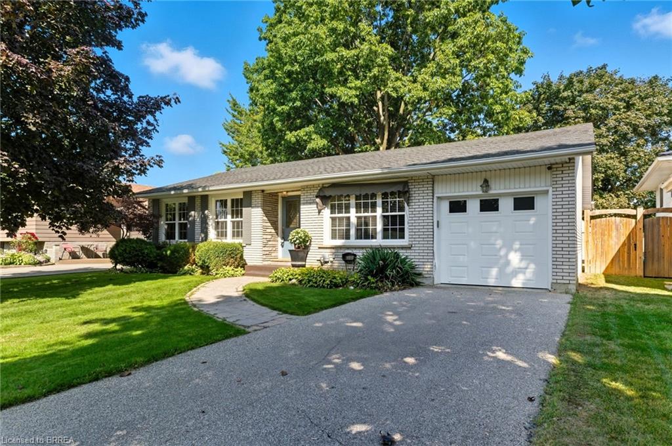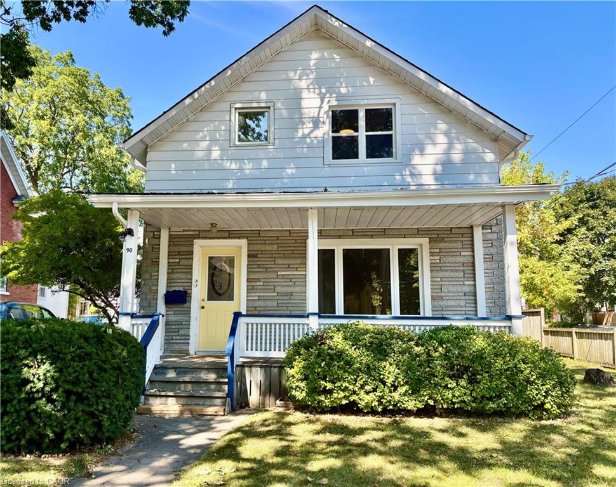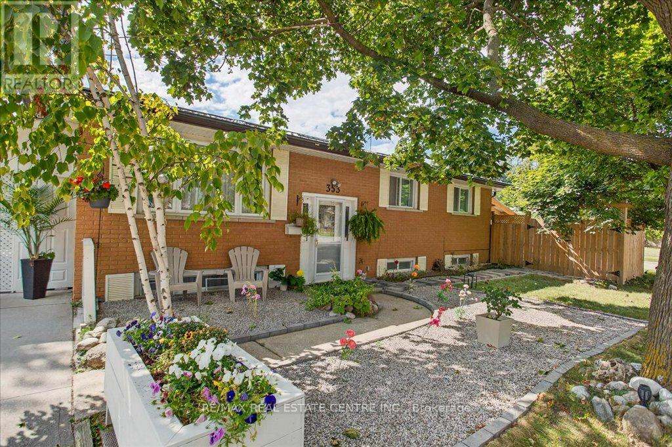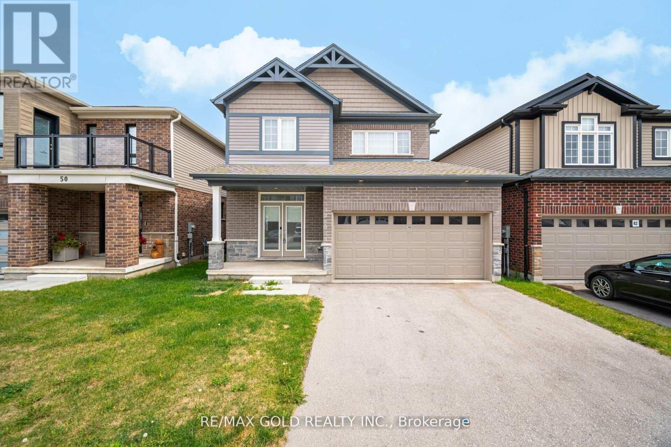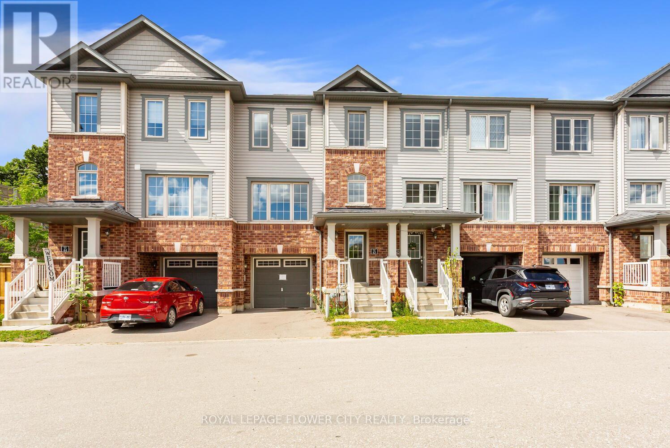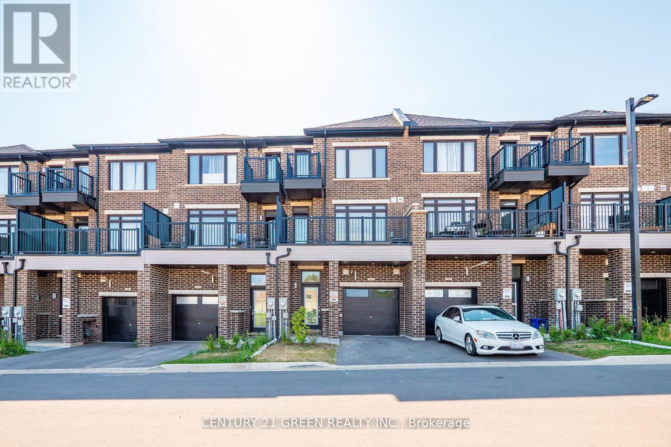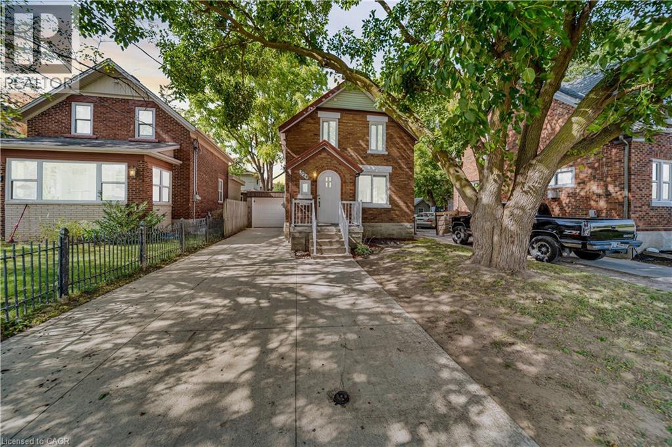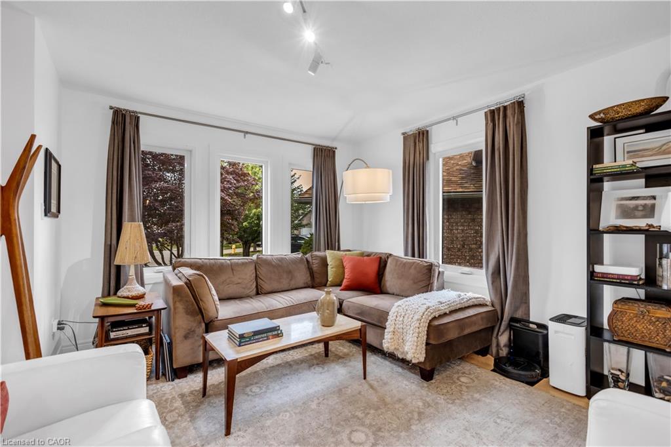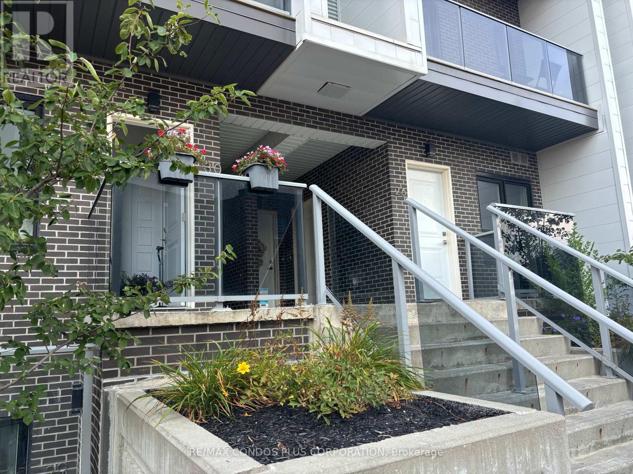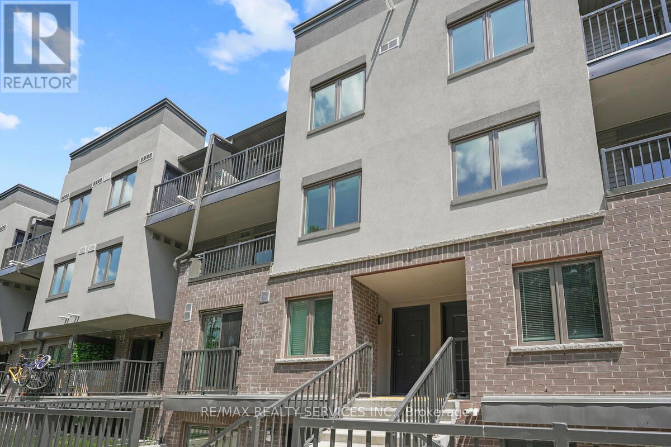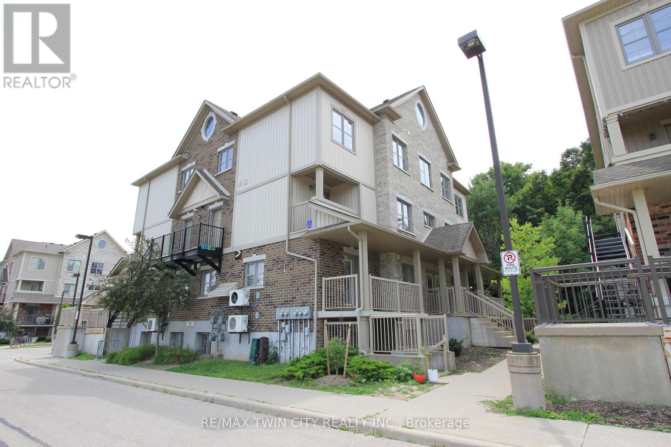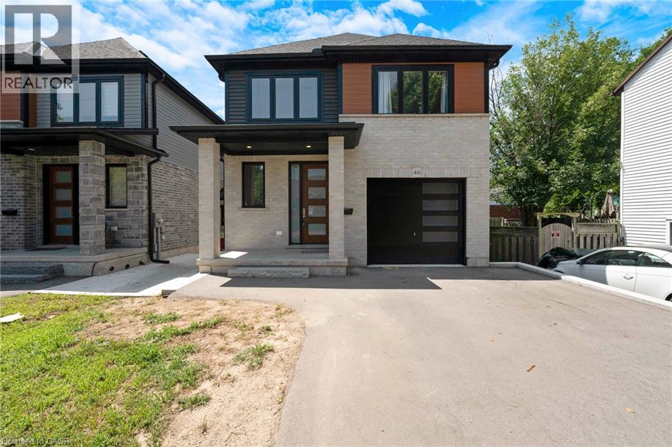
Highlights
Description
- Home value ($/Sqft)$330/Sqft
- Time on Houseful24 days
- Property typeSingle family
- Style2 level
- Neighbourhood
- Median school Score
- Year built2024
- Mortgage payment
Welcome to 46 Lowell Street North, Cambridge – a beautifully crafted, newly built home in the heart of East Galt. This 5-bedroom, 4-bathroom, carpet-free residence offers a perfect combination of modern design, spacious living, and smart functionality—ideal for families or multigenerational living. The main floor features 9-foot ceilings and an open-concept layout that effortlessly connects the living, dining, and kitchen areas—flooded with natural light. The kitchen is a showstopper, boasting stainless steel appliances, a large island with seating, ample counter space, and a walk-in pantry. Enjoy the added convenience of main floor laundry and central vac. Step out from the dining area to a large back deck, perfect for outdoor gatherings and relaxation. Upstairs, discover four generously sized bedrooms, each with coffered ceilings and excellent closet space. The primary suite features a walk-in closet and a luxurious 5-piece ensuite with a soaker tub, glass shower, and double vanity. The fully finished basement offers 8.6-foot ceilings, large windows, a spacious rec room, an additional bedroom, and a full bathroom. It also includes a rough-in for a kitchenette and a separate laundry rough-in, making it ideal for an in-law suite or extended family living. A cold room adds bonus storage space. With no carpeting throughout, this home is easy to maintain and allergy-friendly. Located just minutes from downtown Cambridge, great schools, parks, and shopping, this home truly offers style, space, and convenience in one of the city's most sought-after neighborhoods. (id:63267)
Home overview
- Cooling Central air conditioning
- Heat source Natural gas
- Heat type Forced air
- Sewer/ septic Municipal sewage system
- # total stories 2
- # parking spaces 3
- Has garage (y/n) Yes
- # full baths 3
- # half baths 1
- # total bathrooms 4.0
- # of above grade bedrooms 5
- Community features Community centre
- Subdivision 21 - glenview, lincoln, oak
- Directions 2196831
- Lot size (acres) 0.0
- Building size 2901
- Listing # 40762820
- Property sub type Single family residence
- Status Active
- Bedroom 3.277m X 4.928m
Level: 2nd - Full bathroom Measurements not available
Level: 2nd - Primary bedroom 3.835m X 6.528m
Level: 2nd - Bathroom (# of pieces - 4) Measurements not available
Level: 2nd - Bedroom 3.912m X 5.156m
Level: 2nd - Bedroom 3.353m X 4.089m
Level: 2nd - Utility 3.505m X 1.93m
Level: Basement - Cold room 2.997m X 1.93m
Level: Basement - Bathroom (# of pieces - 4) Measurements not available
Level: Basement - Recreational room 3.226m X 3.581m
Level: Basement - Other 3.226m X 3.912m
Level: Basement - Bedroom 3.48m X 3.531m
Level: Basement - Dining room 2.946m X 2.743m
Level: Main - Kitchen 2.946m X 3.073m
Level: Main - Living room 4.115m X 5.817m
Level: Main - Bathroom (# of pieces - 2) Measurements not available
Level: Main
- Listing source url Https://www.realtor.ca/real-estate/28769835/46-lowell-street-n-cambridge
- Listing type identifier Idx

$-2,549
/ Month

