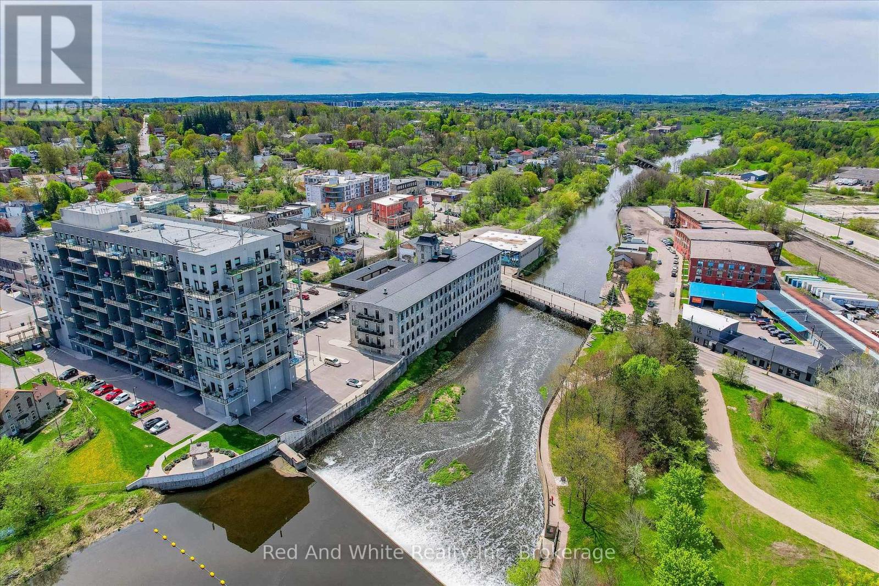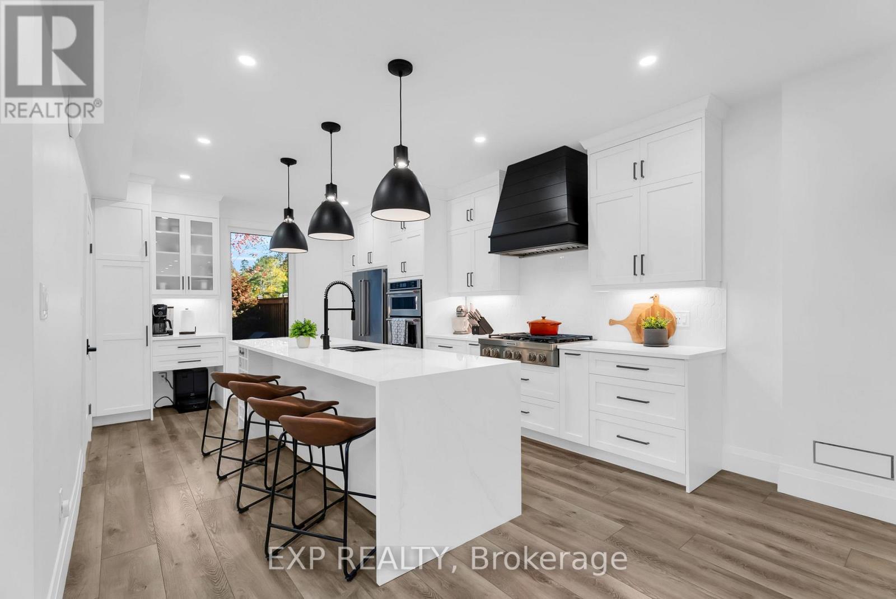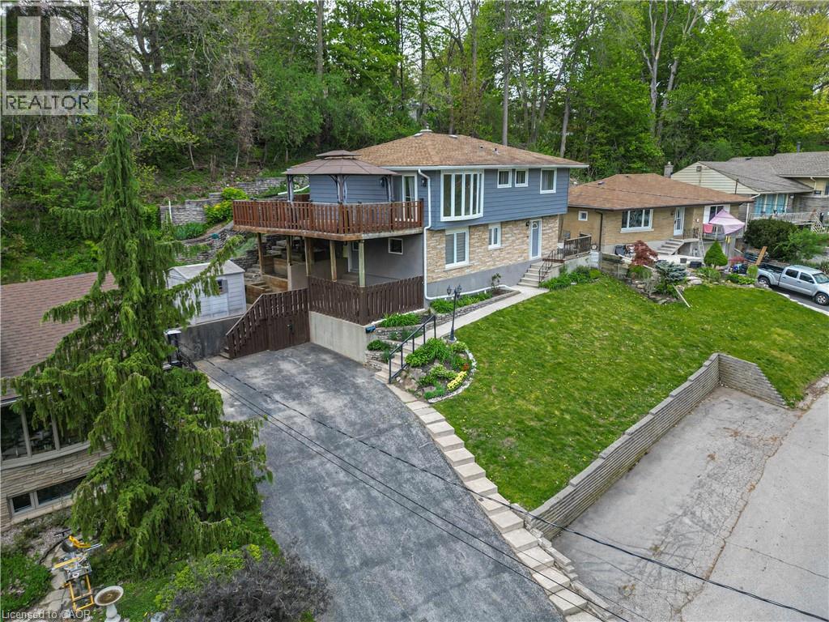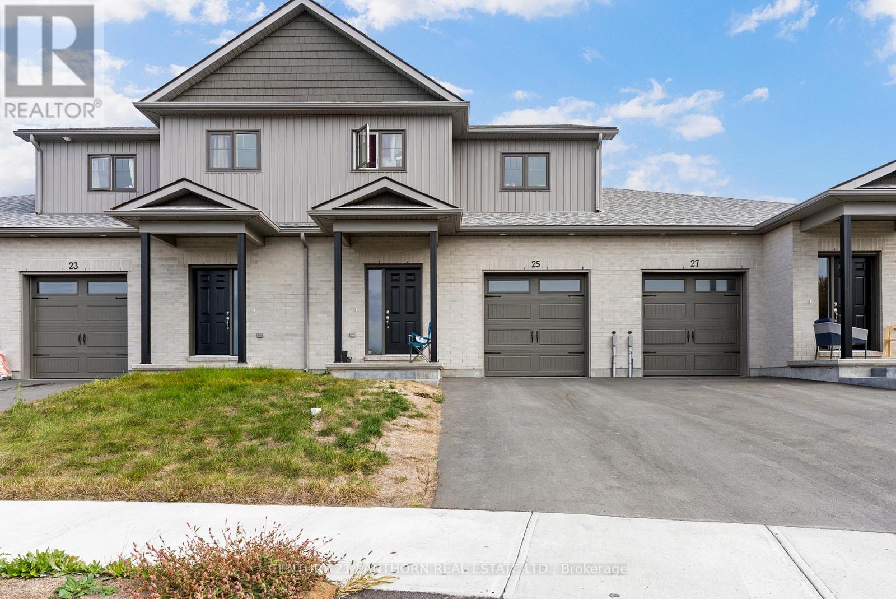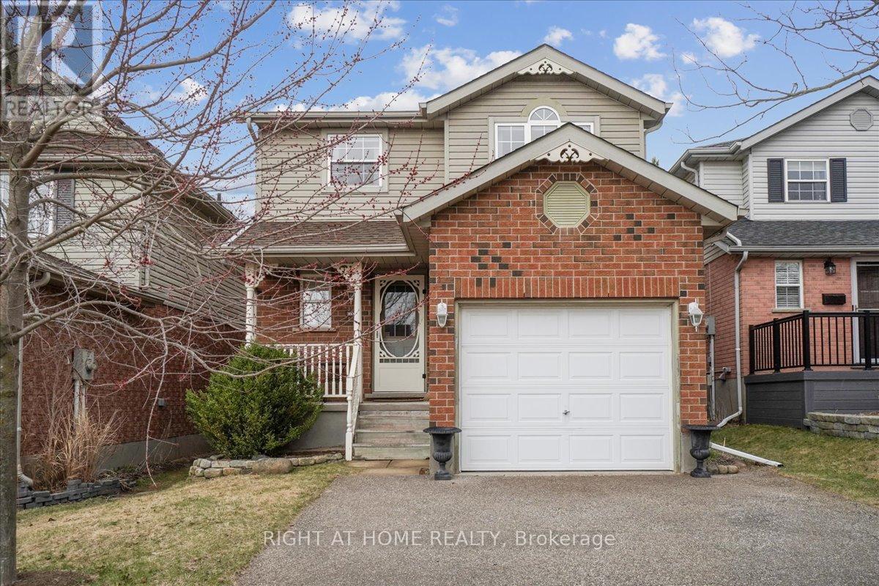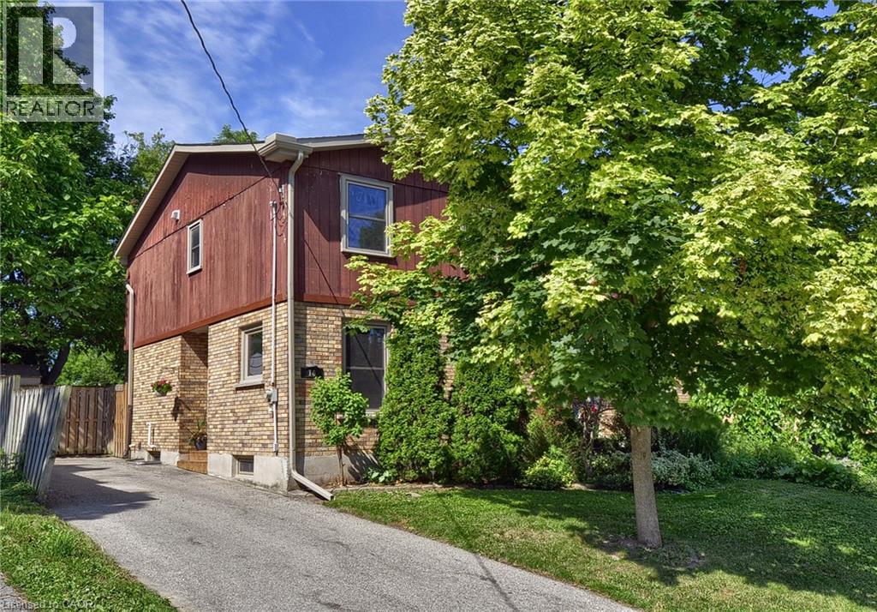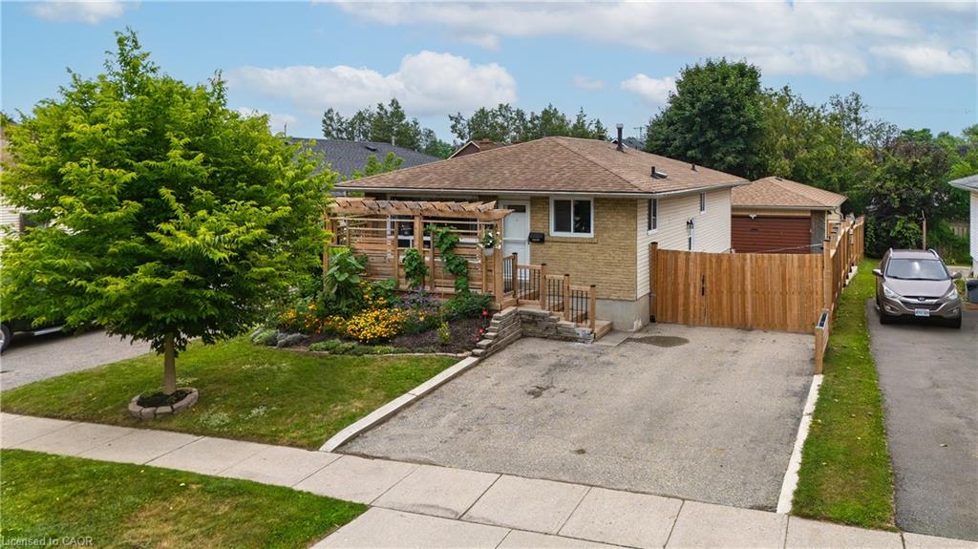- Houseful
- ON
- Cambridge
- Fiddlesticks
- 461 Garth Massey Dr
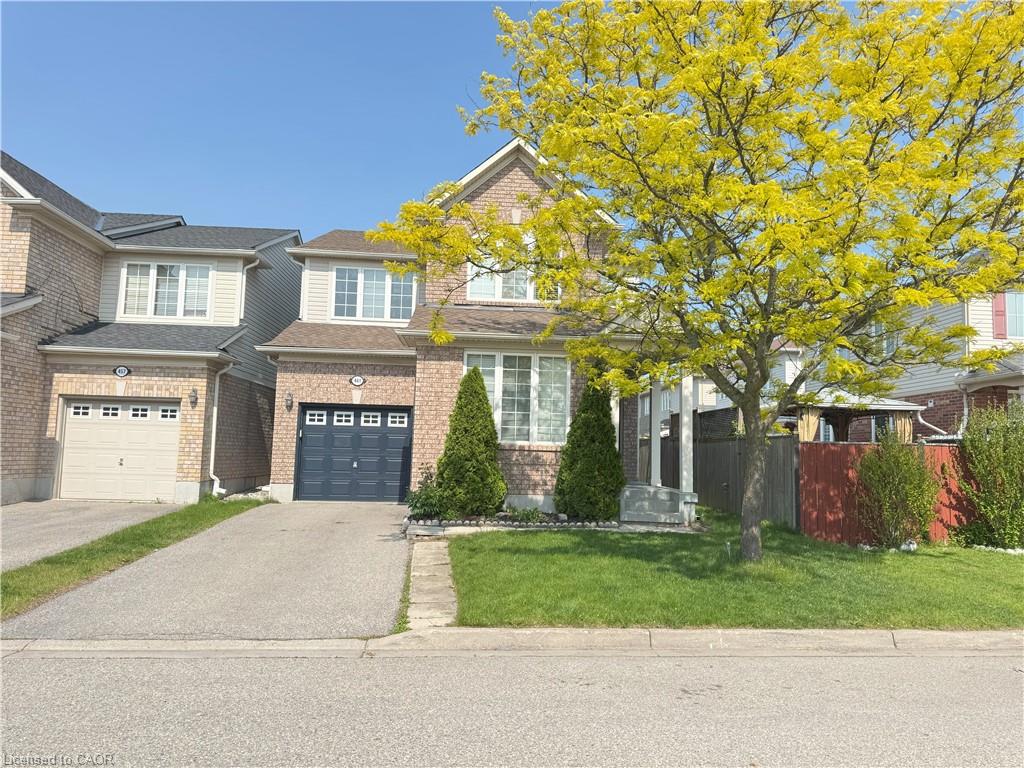
Highlights
Description
- Home value ($/Sqft)$468/Sqft
- Time on Houseful53 days
- Property typeResidential
- StyleTwo story
- Neighbourhood
- Median school Score
- Garage spaces1
- Mortgage payment
Beautiful Mattamy Built Home in sought after North Galt Neighborhood. This home is carpet free, with new and modern wood flooring throughout main and second floor, Hardwood stairs and ceramics. Main floor with 9' Ceiling, separate living and dining room, Large family room, Bright Kitchen with taller cabinetry, modern glass back-splash, breakfast bar, Stainless steel appliances, and walkout to fenced yard. Large Master Bedroom with W/in closet, en-suite with Soaker Tub and standing shower. Second storey laundry room and large bedrooms. this home built in last phase of this subdivision (2007). No side walk offers parking for 3 cars. Excellent location for commuters with 401 under 1 km. Excellent school for kids and close to shopping and park.
Home overview
- Cooling Central air
- Heat type Forced air, natural gas
- Pets allowed (y/n) No
- Sewer/ septic Sewer (municipal)
- Construction materials Brick, vinyl siding
- Foundation Poured concrete
- Roof Asphalt shing
- # garage spaces 1
- # parking spaces 3
- Has garage (y/n) Yes
- Parking desc Attached garage, garage door opener, asphalt
- # full baths 2
- # half baths 1
- # total bathrooms 3.0
- # of above grade bedrooms 3
- # of rooms 9
- Appliances Water softener, dishwasher, dryer, range hood, refrigerator, stove, washer
- Has fireplace (y/n) Yes
- Laundry information In-suite
- Interior features Auto garage door remote(s)
- County Waterloo
- Area 13 - galt north
- Water source Municipal
- Zoning description Rm4
- Lot desc Urban, irregular lot, highway access, major highway, park, playground nearby, public transit
- Lot dimensions 35.36 x 82
- Approx lot size (range) 0 - 0.5
- Basement information Full, unfinished, sump pump
- Building size 1881
- Mls® # 40764761
- Property sub type Single family residence
- Status Active
- Tax year 2025
- Bedroom Second: 3.277m X 3.2m
Level: 2nd - Bedroom Second: 3.353m X 3.658m
Level: 2nd - Primary bedroom Second: 4.877m X 3.658m
Level: 2nd - Bathroom Second
Level: 2nd - Bathroom Second
Level: 2nd - Kitchen Main: 3.353m X 4.877m
Level: Main - Living room / dining room Main: 3.353m X 5.944m
Level: Main - Great room Main: 4.42m X 4.267m
Level: Main - Bathroom Main
Level: Main
- Listing type identifier Idx

$-2,346
/ Month



