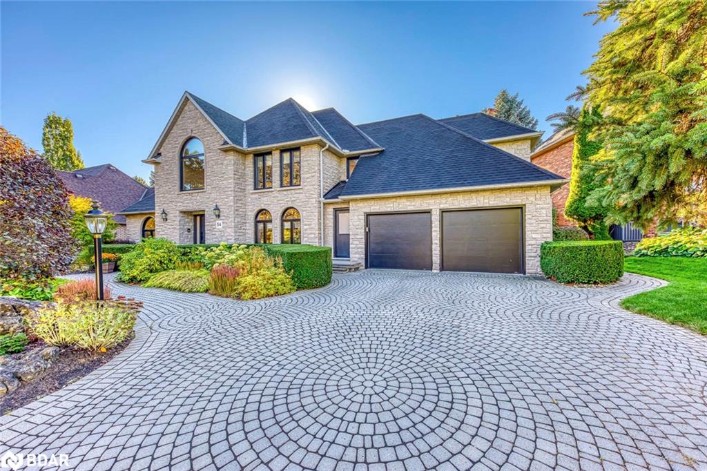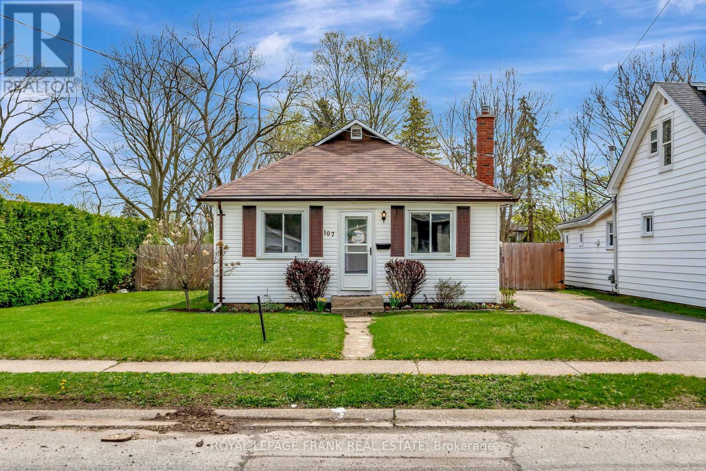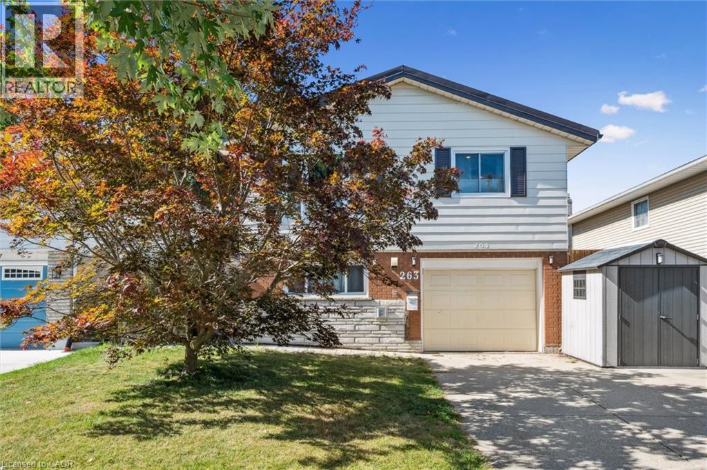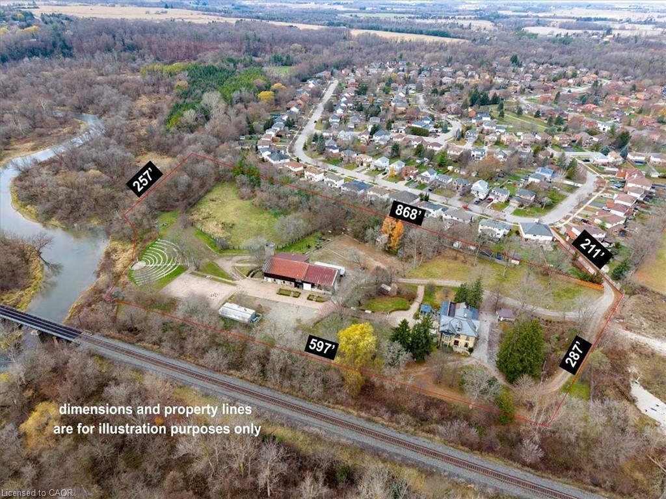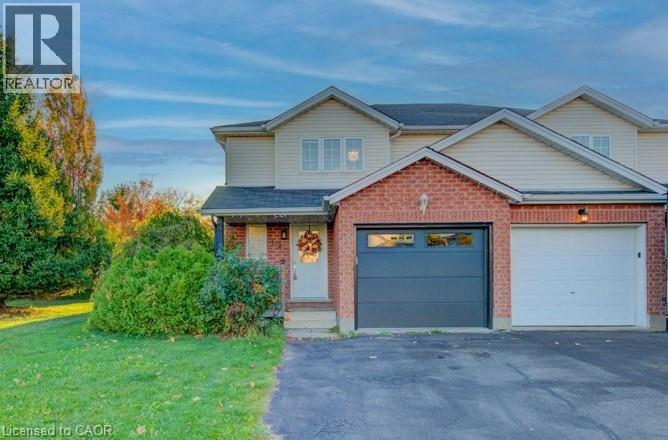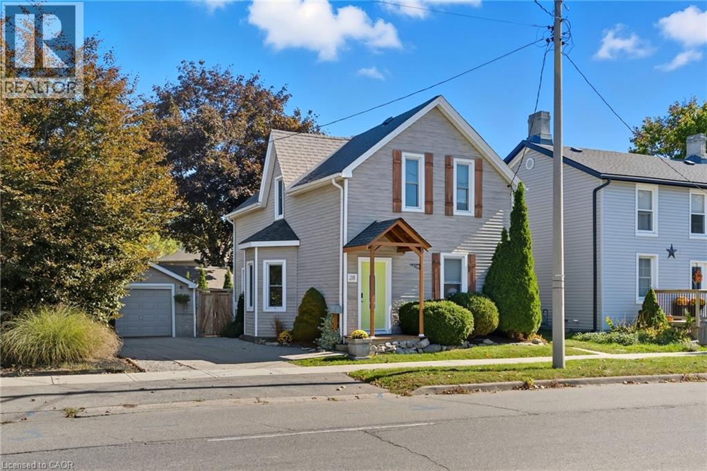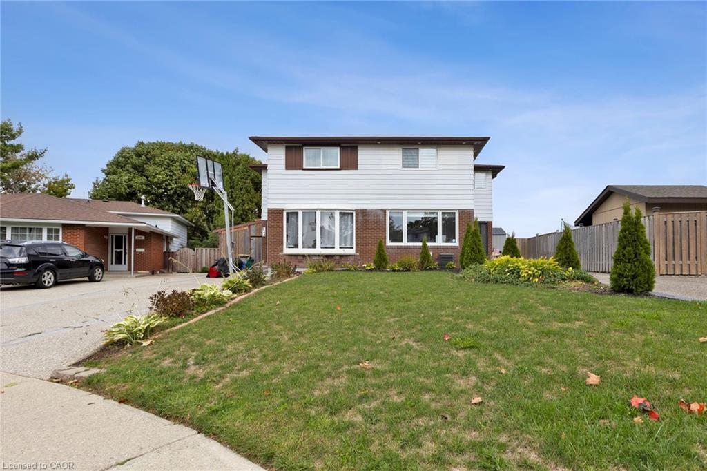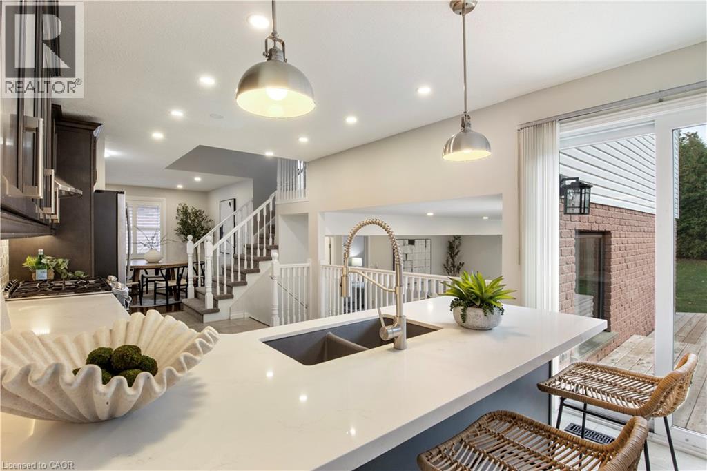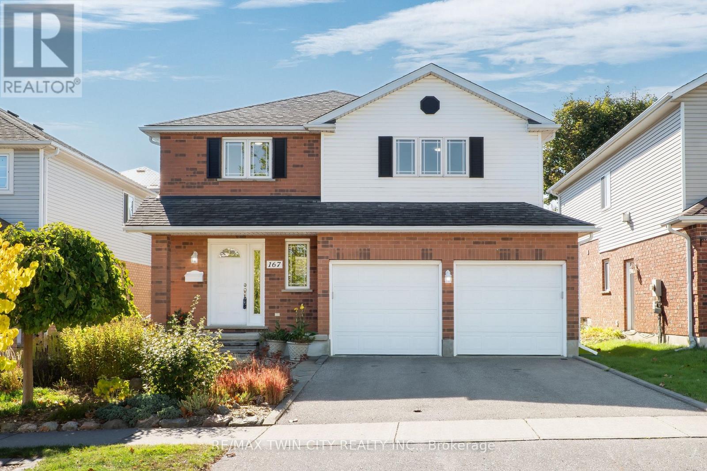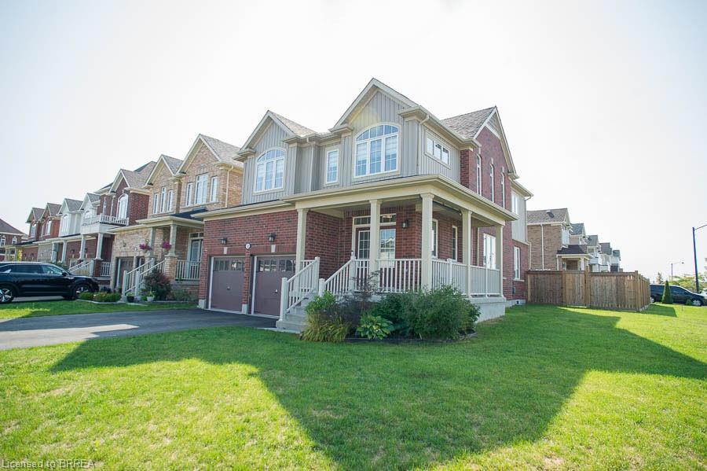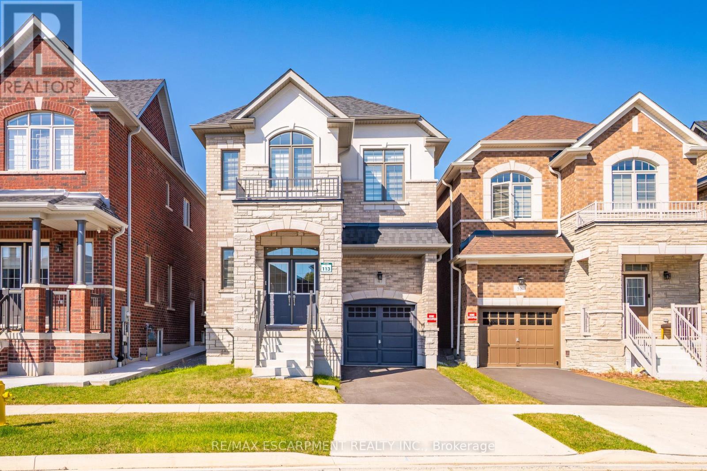
Highlights
This home is
13%
Time on Houseful
3 Days
School rated
5.9/10
Cambridge
-2%
Description
- Time on Housefulnew 3 days
- Property typeSingle family
- Median school Score
- Mortgage payment
Welcome To 47 Bloomfield Crescent, A Beautiful 2,630 Sq Ft Detached Home On A Premium Lot. This 4 Bedroom Plus Den, 3.5 Bath Home Features An Open-Concept Floor Plan With Modern Finishes And Is Completely Carpet-Free! Enjoy A Spacious Kitchen With White Cabinets, Island With Breakfast Bar, And A Large Breakfast Area. The Upper Level Offers 4 Generously Sized Bedrooms, Including A Primary Bedroom With Walk-In Closet And A 5-Piece Spa-Like Ensuite. Unfinished Basement And A Spacious Backyard Provide Endless Possibilities. Conveniently Located In The Sought-After Hazel Glenn Community, Just Minutes To Shopping, Dining, Historic Attractions, Specialty Stores, And A Wide Range Of Arts, Cultural, And Recreational Activities. (id:63267)
Home overview
Amenities / Utilities
- Cooling Central air conditioning
- Heat source Natural gas
- Heat type Forced air
- Sewer/ septic Sanitary sewer
Exterior
- # total stories 2
- # parking spaces 2
- Has garage (y/n) Yes
Interior
- # full baths 3
- # half baths 1
- # total bathrooms 4.0
- # of above grade bedrooms 4
Overview
- Lot size (acres) 0.0
- Listing # X12469187
- Property sub type Single family residence
- Status Active
Rooms Information
metric
- Primary bedroom 5.51m X 3.66m
Level: 2nd - 3rd bedroom 4.11m X 3.53m
Level: 2nd - 4th bedroom 3.96m X 2.92m
Level: 2nd - 2nd bedroom 4.42m X 3.05m
Level: 2nd - Family room 5.05m X 3.86m
Level: Main - Kitchen 4.57m X 2.82m
Level: Main - Living room 4.57m X 3.53m
Level: Main - Den 3.05m X 2.64m
Level: Main - Eating area 3.12m X 2.82m
Level: Main
SOA_HOUSEKEEPING_ATTRS
- Listing source url Https://www.realtor.ca/real-estate/29004427/47-bloomfield-crescent-cambridge
- Listing type identifier Idx
The Home Overview listing data and Property Description above are provided by the Canadian Real Estate Association (CREA). All other information is provided by Houseful and its affiliates.

Lock your rate with RBC pre-approval
Mortgage rate is for illustrative purposes only. Please check RBC.com/mortgages for the current mortgage rates
$-2,400
/ Month25 Years fixed, 20% down payment, % interest
$
$
$
%
$
%

Schedule a viewing
No obligation or purchase necessary, cancel at any time
Nearby Homes
Real estate & homes for sale nearby

