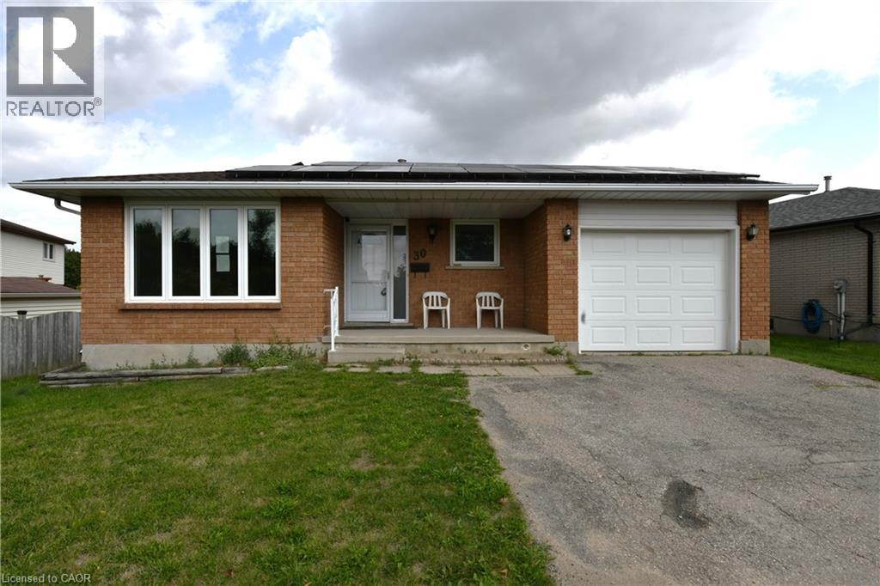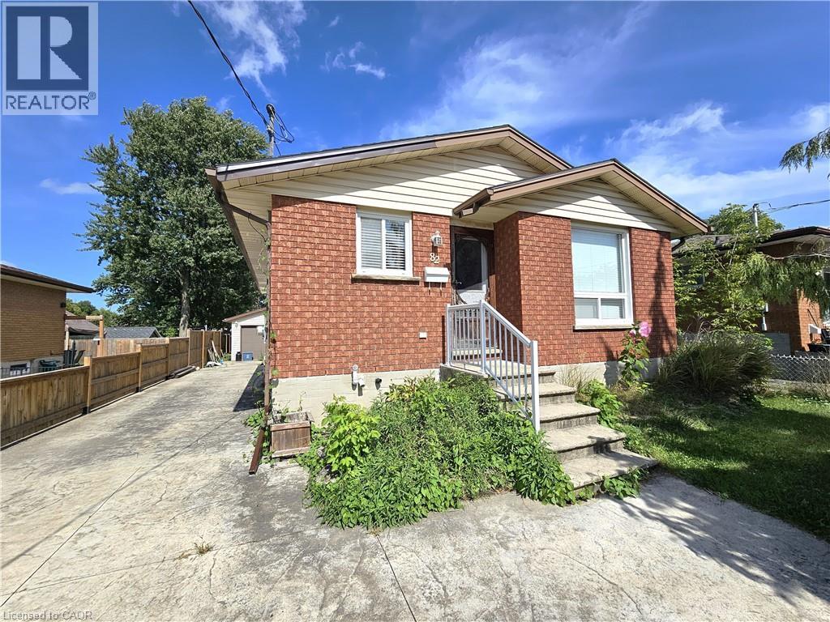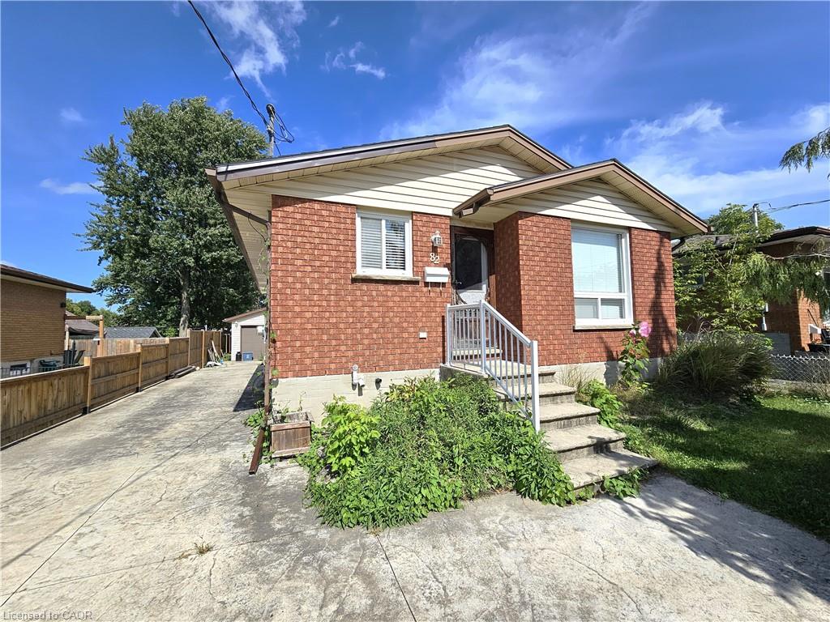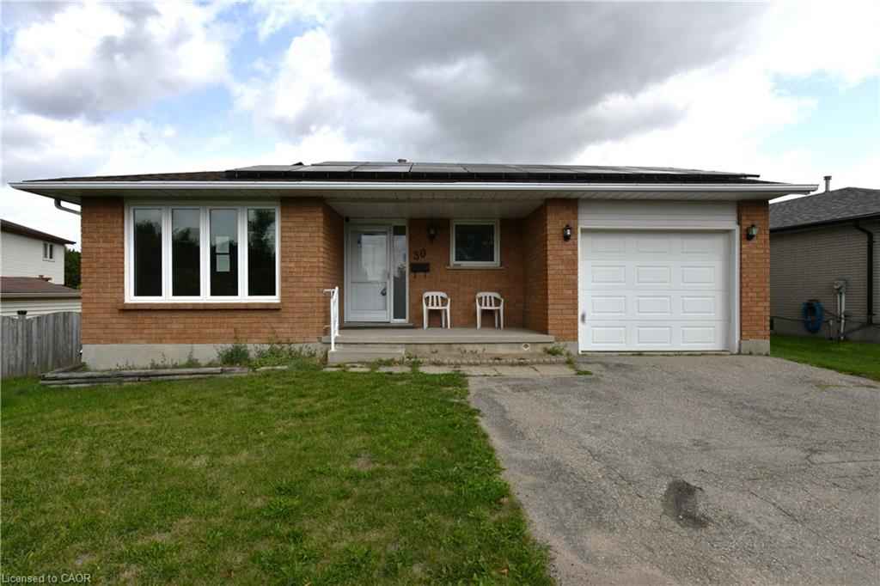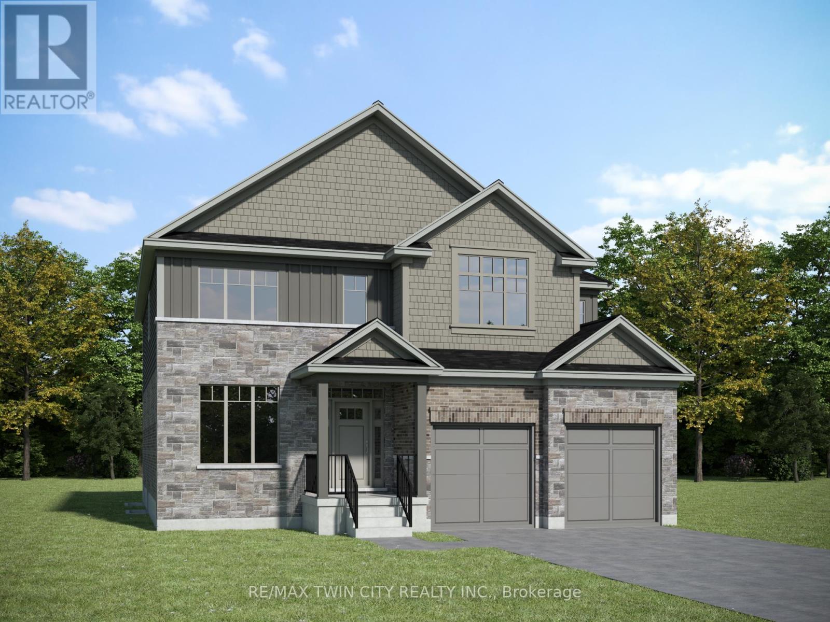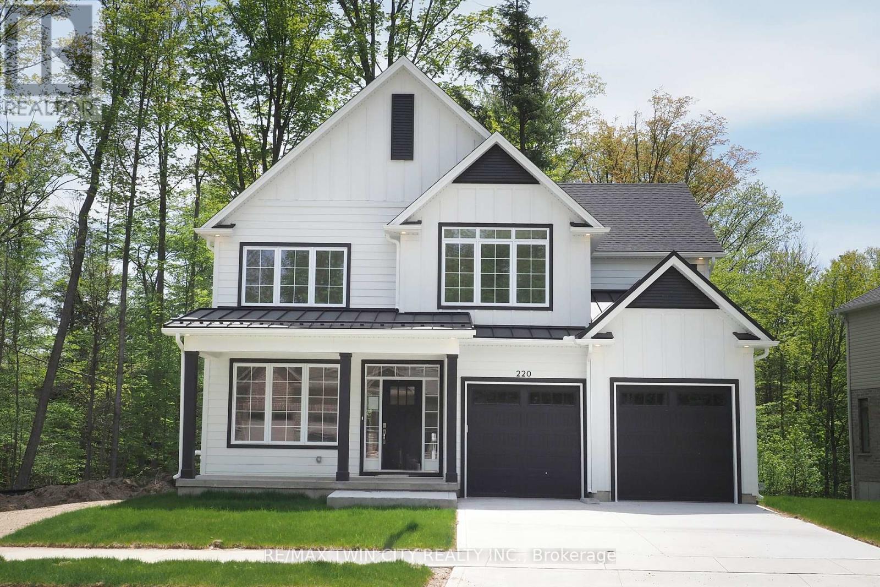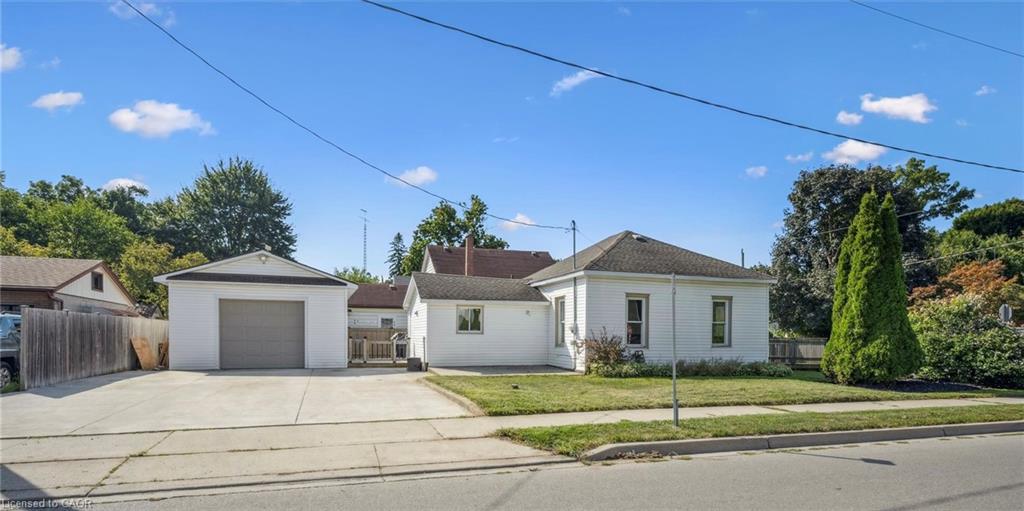
Highlights
Description
- Home value ($/Sqft)$530/Sqft
- Time on Housefulnew 2 days
- Property typeResidential
- StyleBungalow
- Neighbourhood
- Median school Score
- Garage spaces1
- Mortgage payment
Welcome to this charming corner-lot home, nestled in a family-friendly neighbourhood and brimming with both character and updates. The spacious front and side yard offer room for kids to play and gatherings with friends, featuring a cozy fire pit and a large deck designed for alfresco-style dining. Towards the back, a triple-wide driveway with space for up to five vehicles plus a heated one car garage/shop awaits - a true dream for car enthusiasts or hobbyists. Inside, the practical mudroom serves as the perfect drop zone for coats, boots, and kids’ gear. From here, step into the newly updated 4-piece bathroom (2025), sleekly finished with modern fixtures. The L-shaped kitchen is both functional and inviting, boasting new countertops and backsplash (2025), along with plenty of cabinet space to support all your cooking and baking adventures. Down the hall, three rooms offer versatile options for kids’ rooms, guests, or a home office. The primary bedroom is tucked at the back, filled with natural light from large windows. Thoughtful updates extend throughout, including a new washer and dryer (2024), dishwasher (2025), fresh flooring (2025), and structural floor jacking (2022), ensuring both comfort and peace of mind. For young families and working professionals alike, this home provides a versatile lifestyle without having to skip out on the charm and location of a desirable community!
Home overview
- Cooling Central air
- Heat type Forced air, natural gas
- Pets allowed (y/n) No
- Sewer/ septic Sewer (municipal)
- Construction materials Vinyl siding
- Foundation Stone
- Roof Asphalt shing
- Fencing Full
- Other structures Gazebo
- # garage spaces 1
- # parking spaces 6
- Has garage (y/n) Yes
- Parking desc Detached garage, heated
- # full baths 1
- # total bathrooms 1.0
- # of above grade bedrooms 3
- # of rooms 8
- Appliances Water heater owned, water softener, dishwasher, dryer, hot water tank owned, range hood, refrigerator, stove, washer
- Has fireplace (y/n) Yes
- Laundry information Main level
- County Waterloo
- Area 12 - galt east
- Water source Municipal
- Zoning description R4
- Directions Nonmem
- Lot desc Urban, ample parking, highway access, open spaces, park, place of worship, playground nearby, quiet area, school bus route, schools, shopping nearby
- Lot dimensions 76 x 62.44
- Approx lot size (range) 0 - 0.5
- Basement information Crawl space, unfinished
- Building size 943
- Mls® # 40764621
- Property sub type Single family residence
- Status Active
- Virtual tour
- Tax year 2024
- Bathroom Main
Level: Main - Living room Main
Level: Main - Kitchen Main
Level: Main - Other Garage Interior
Level: Main - Laundry Main
Level: Main - Bedroom Main
Level: Main - Bedroom Main
Level: Main - Bedroom Office
Level: Main
- Listing type identifier Idx

$-1,333
/ Month





