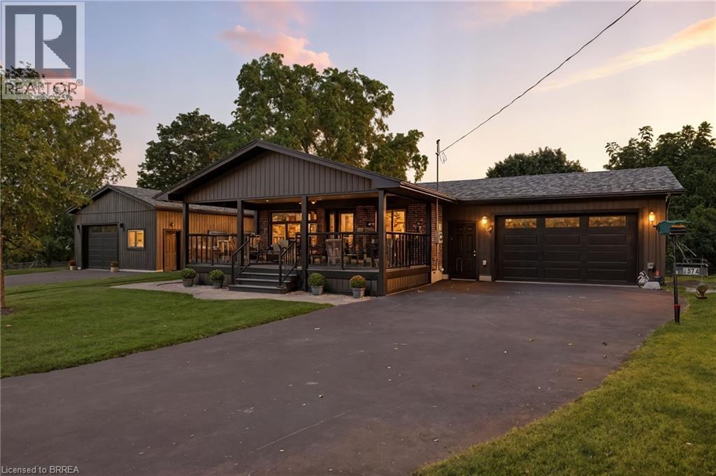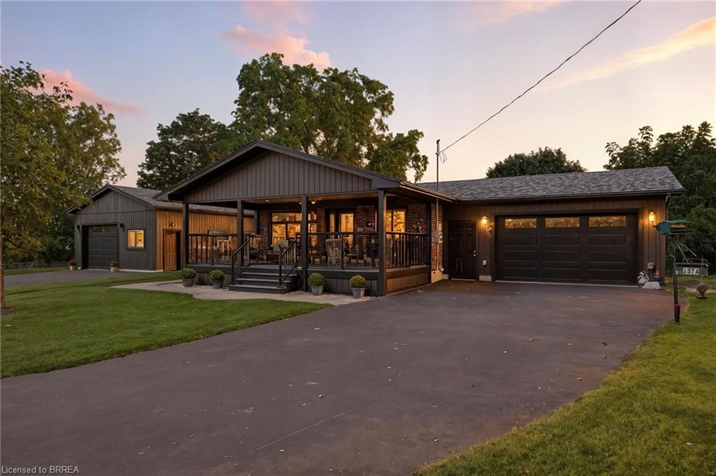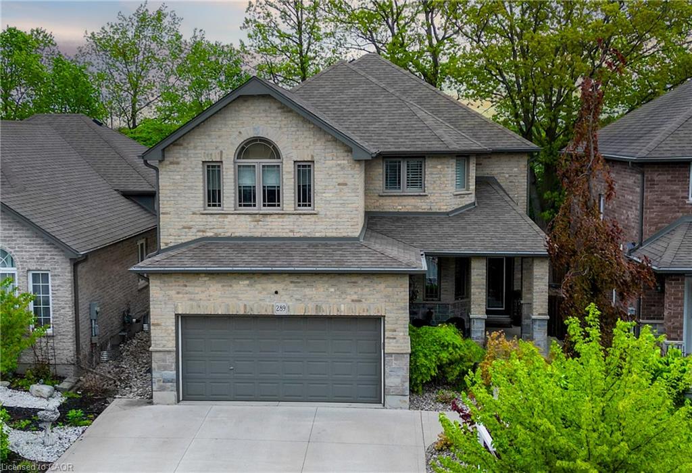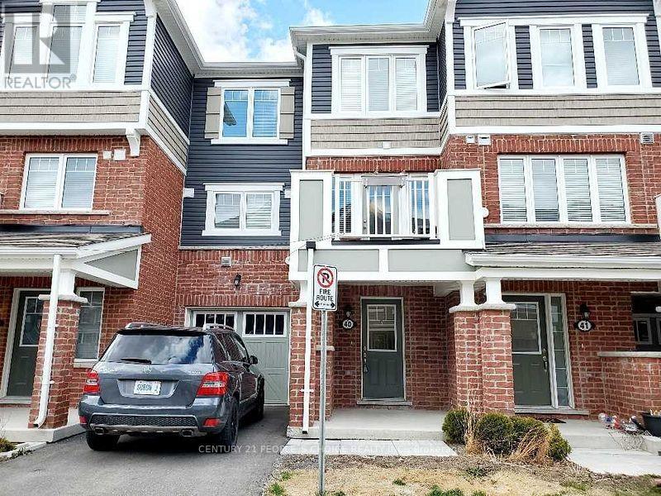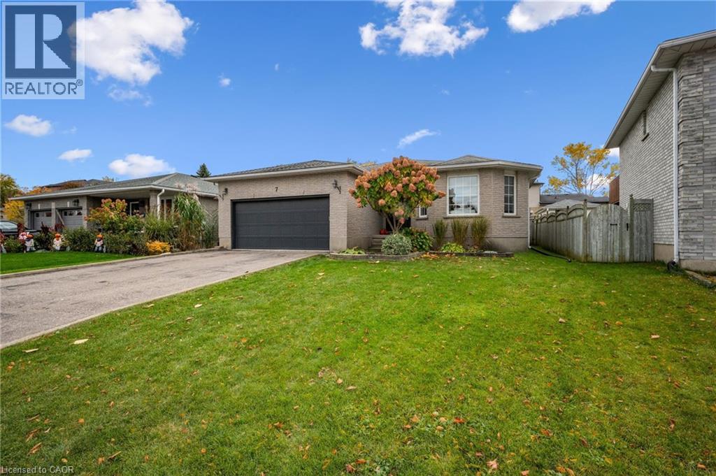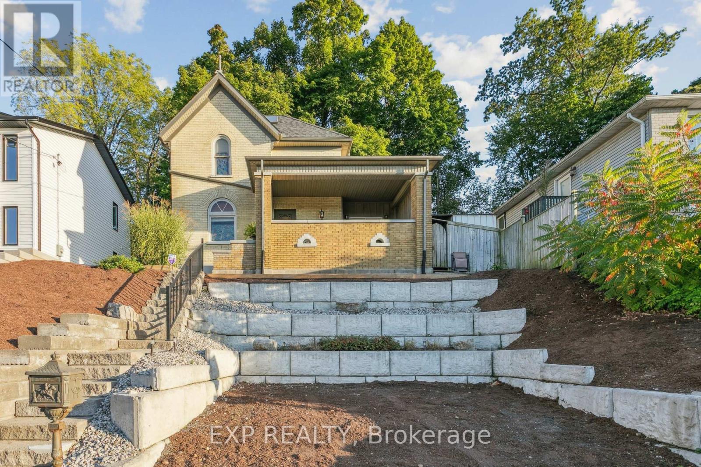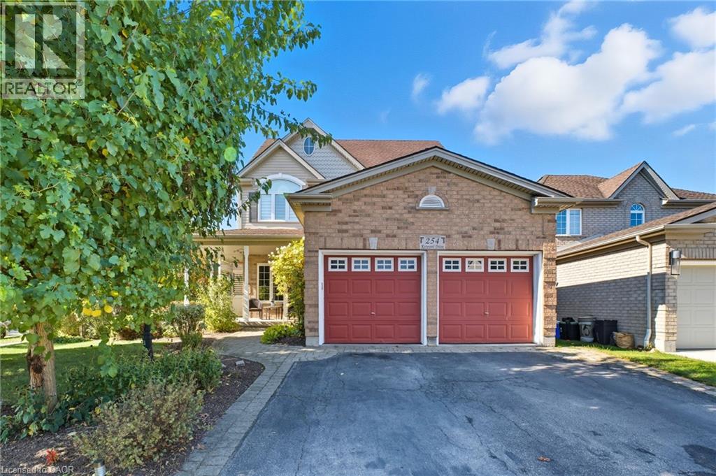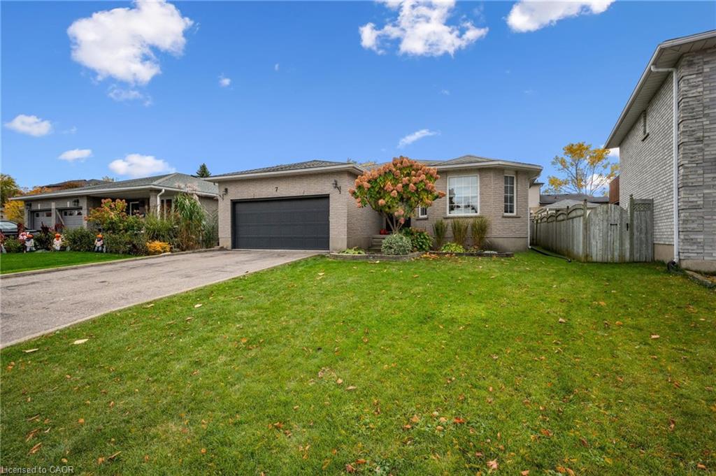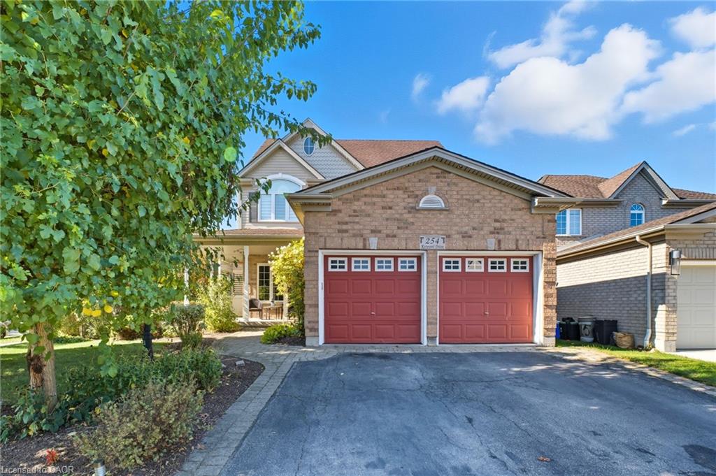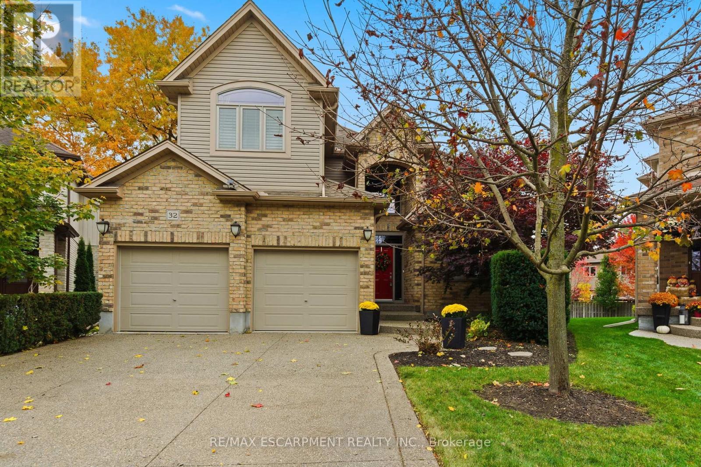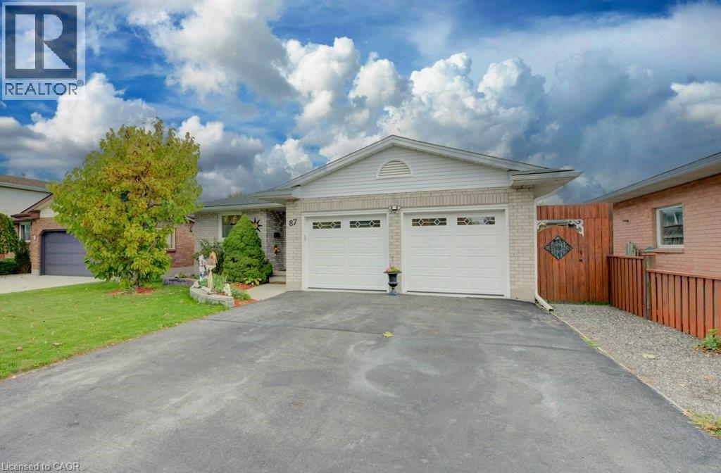- Houseful
- ON
- Cambridge
- Fiddlesticks
- 47 Dellgrove Cir
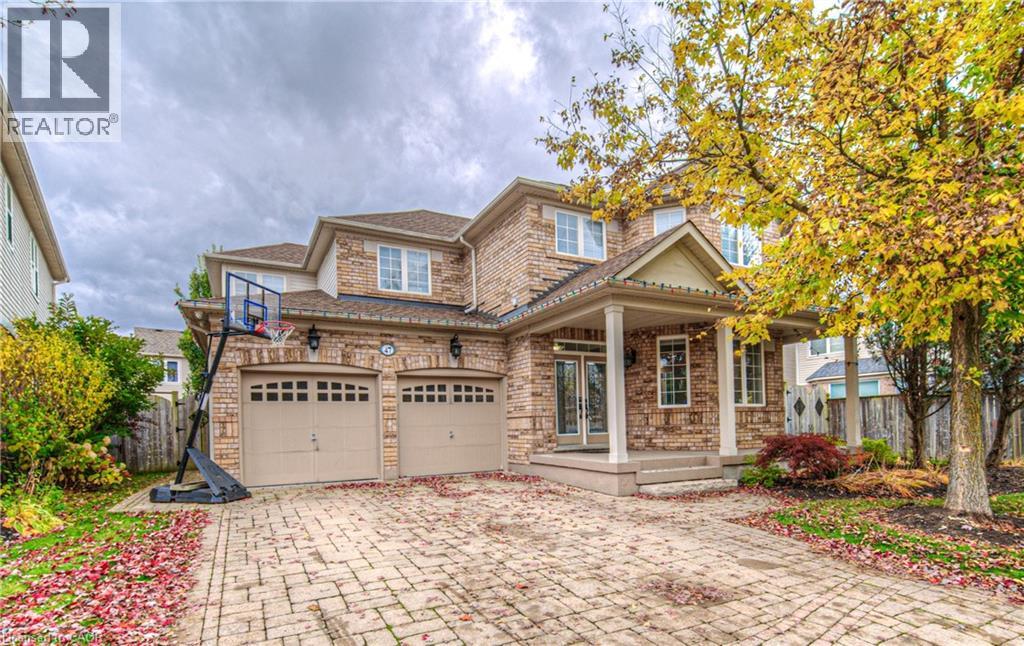
Highlights
Description
- Home value ($/Sqft)$280/Sqft
- Time on Housefulnew 27 hours
- Property typeSingle family
- Style2 level
- Neighbourhood
- Median school Score
- Mortgage payment
Lovingly maintained and in immaculate condition, this very clean, light-filled home offers both comfort and convenience. Ideally situated near major highways for an easy commute, and close to top-rated schools, shopping, parks, and all the amenities families love. The home features new, updated window coverings and a bright, open layout perfect for entertaining or relaxing. Upstairs, the spacious loft can easily be converted into a fourth bedroom. The primary suite is a true retreat, boasting a massive ensuite and two large walk-in closets. The finished basement offers additional living space complete with a stand-up shower—perfect for guests, a recreation area, or a home gym. Pride of ownership is evident throughout this exceptional home—move-in ready and waiting for its next family to create lasting memories! (id:63267)
Home overview
- Cooling Central air conditioning
- Heat source Natural gas
- Heat type Forced air
- Sewer/ septic Municipal sewage system
- # total stories 2
- # parking spaces 4
- Has garage (y/n) Yes
- # full baths 3
- # half baths 1
- # total bathrooms 4.0
- # of above grade bedrooms 4
- Community features Community centre, school bus
- Subdivision 33 - clemens mills/saginaw
- View City view
- Directions 2137390
- Lot size (acres) 0.0
- Building size 3923
- Listing # 40783740
- Property sub type Single family residence
- Status Active
- Primary bedroom 6.172m X 4.928m
Level: 2nd - Loft 3.15m X 3.658m
Level: 2nd - Bathroom (# of pieces - 4) Measurements not available
Level: 2nd - Bedroom 4.039m X 3.353m
Level: 2nd - Bedroom 3.988m X 3.327m
Level: 2nd - Bathroom (# of pieces - 5) Measurements not available
Level: 2nd - Laundry 2.388m X 1.88m
Level: 2nd - Bedroom 3.835m X 3.327m
Level: Basement - Gym 5.486m X 4.115m
Level: Basement - Storage 3.962m X 2.87m
Level: Basement - Bathroom (# of pieces - 3) Measurements not available
Level: Basement - Recreational room 6.502m X 4.521m
Level: Basement - Foyer 2.388m X 4.013m
Level: Main - Den 3.302m X 3.073m
Level: Main - Dining room 3.988m X 2.235m
Level: Main - Kitchen 3.683m X 3.861m
Level: Main - Bathroom (# of pieces - 2) Measurements not available
Level: Main - Breakfast room 3.15m X 3.962m
Level: Main - Living room 3.962m X 3.861m
Level: Main - Family room 4.826m X 4.267m
Level: Main
- Listing source url Https://www.realtor.ca/real-estate/29040961/47-dellgrove-circle-cambridge
- Listing type identifier Idx

$-2,933
/ Month

