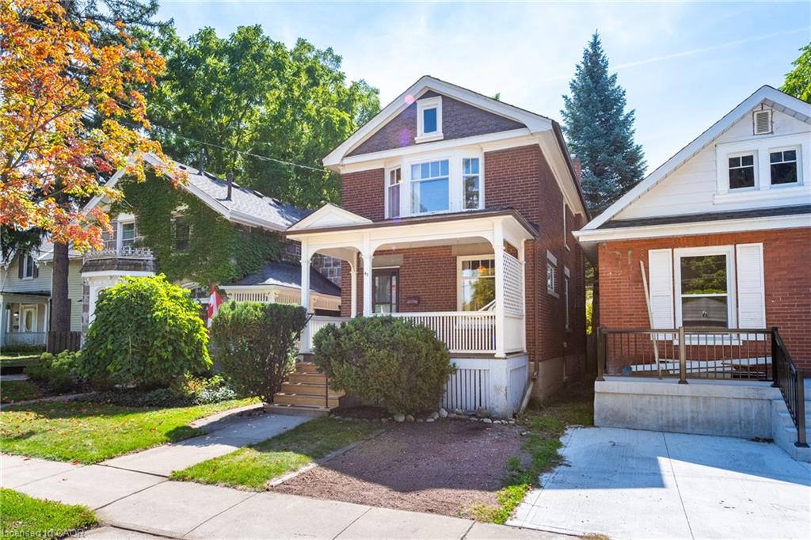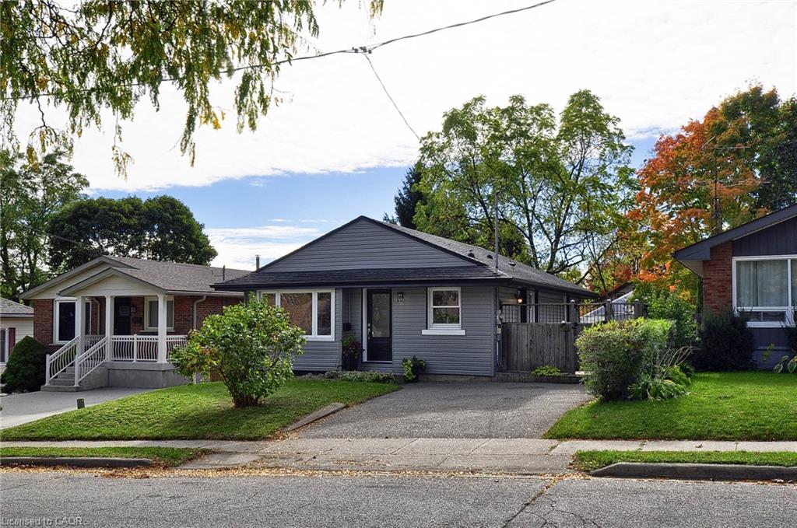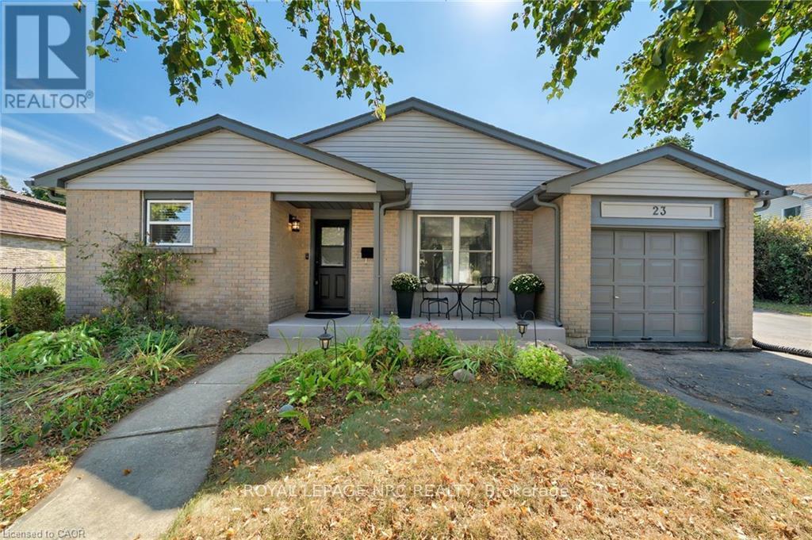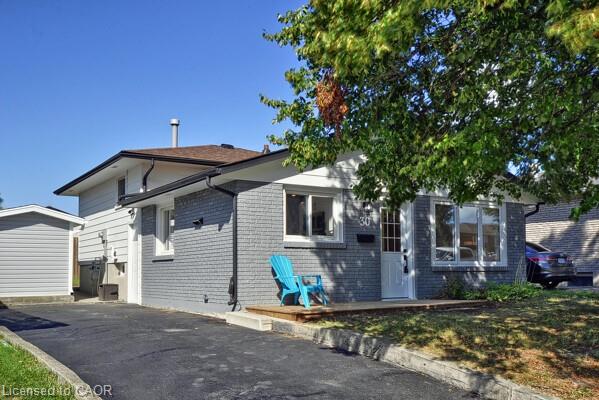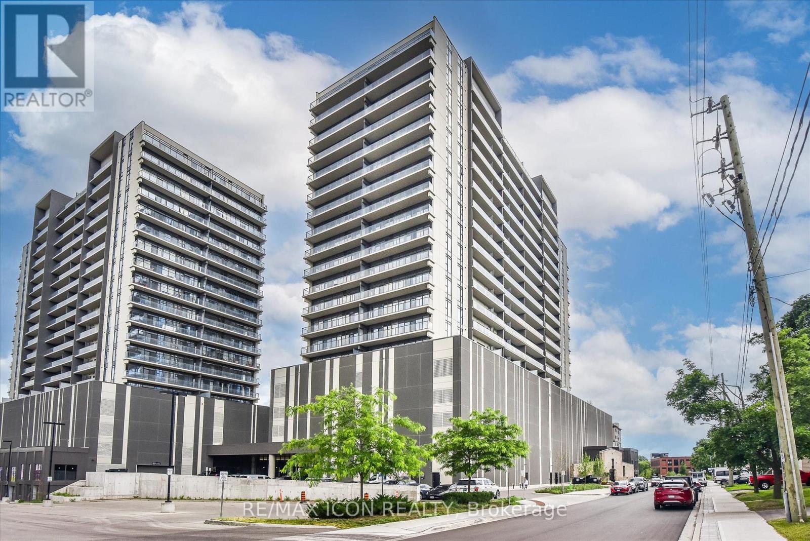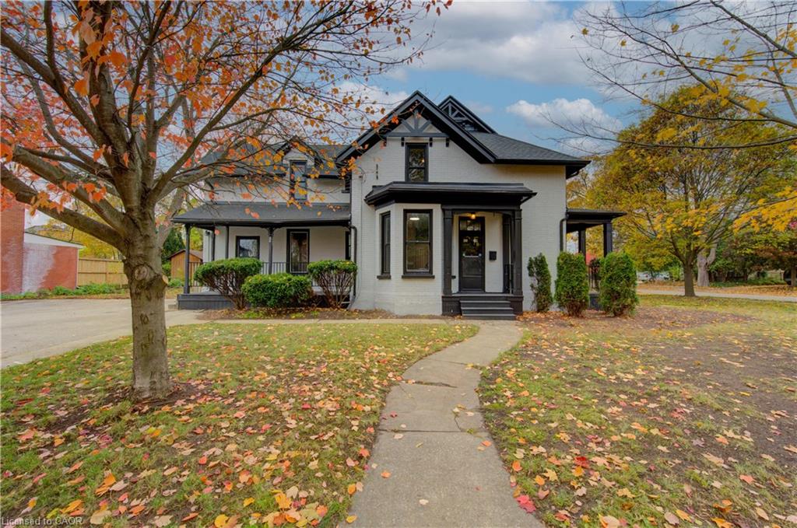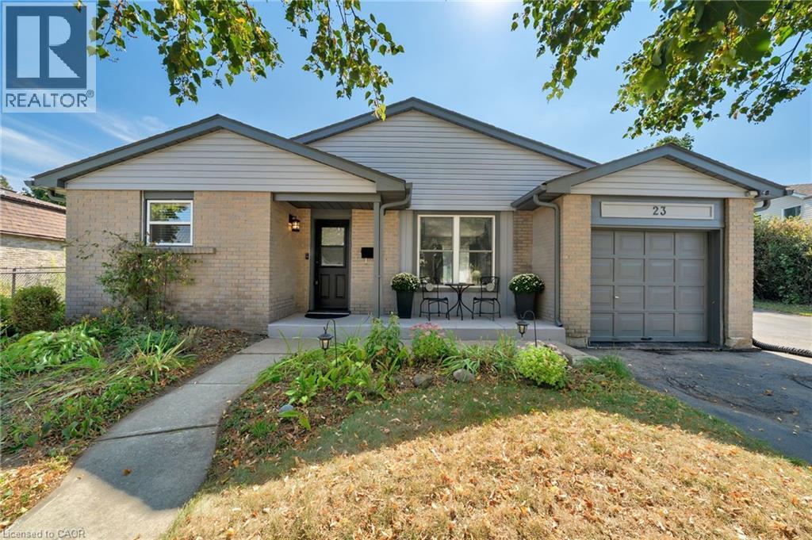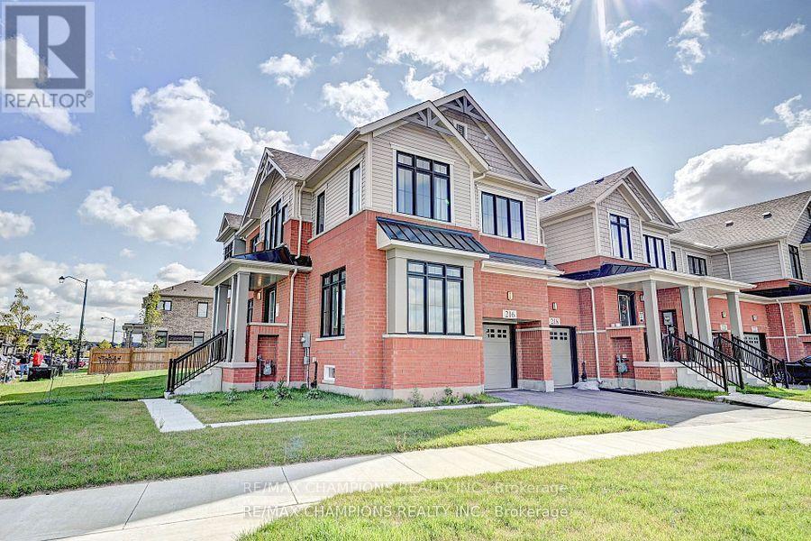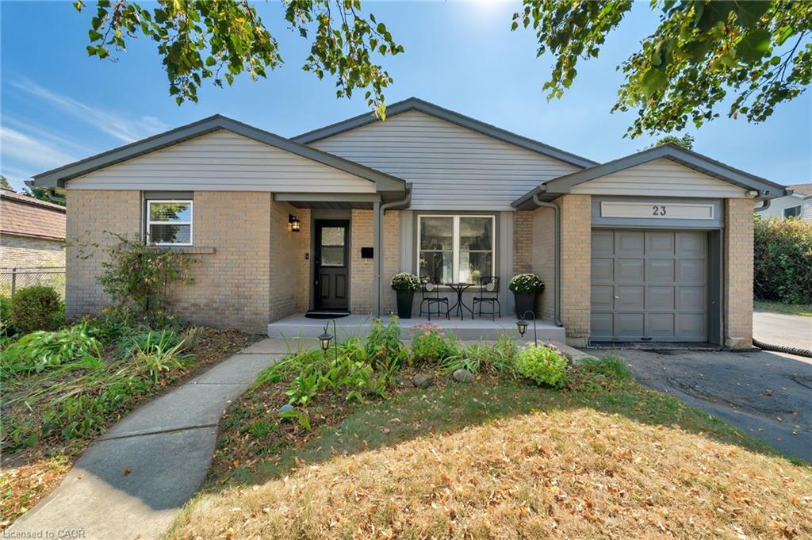- Houseful
- ON
- Cambridge
- St. Andrews Estates
- 47 Fourth Ave
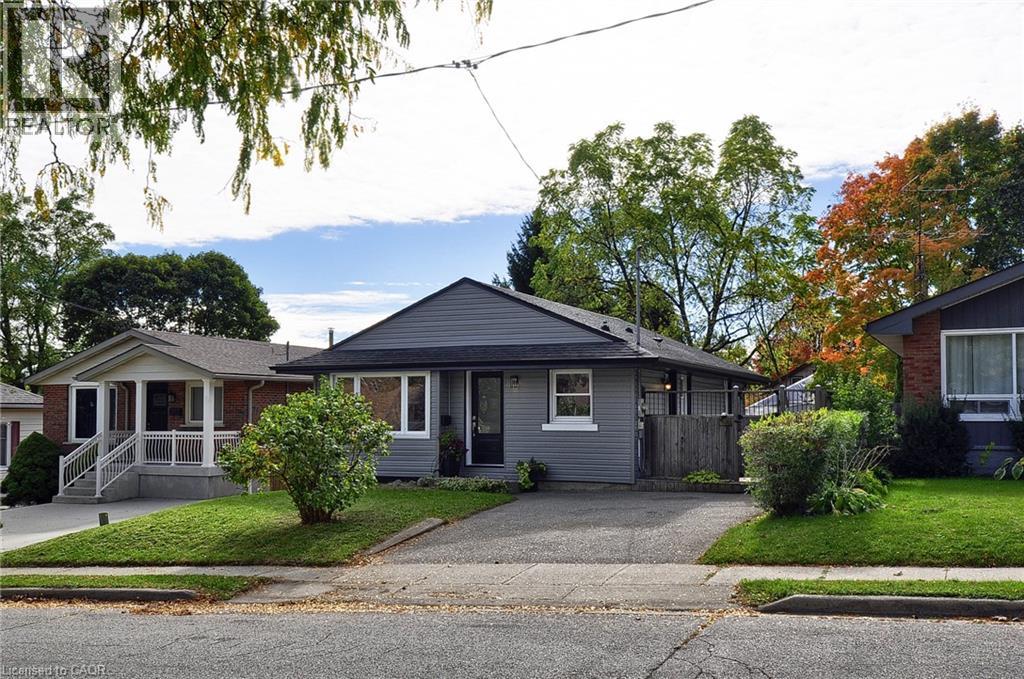
Highlights
Description
- Home value ($/Sqft)$740/Sqft
- Time on Housefulnew 2 hours
- Property typeSingle family
- StyleBungalow
- Neighbourhood
- Median school Score
- Year built1964
- Mortgage payment
Welcome to this stunning, fully renovated home tucked away on a quiet, tree-lined street in desirable West Galt. Every inch of this property has been thoughtfully updated, simply move in, unpack, and enjoy years of worry-free living. Step inside to discover bright, open-concept living enhanced by luxury laminate flooring that flows seamlessly throughout the main level. A large picture window bathes the space in natural light, creating a warm and inviting atmosphere perfect for family living. The brand-new, modern kitchen is a true showstopper, featuring crisp white cabinetry, stainless steel appliances, and sleek finishes. The convenient side door leads to a private patio and fully fenced backyard, ideal for morning coffee, summer BBQ's or quiet evenings under the stars. The beautifully updated 4-piece bathroom showcases modern design and high-end craftsmanship, perfectly complementing the home’s fresh, contemporary feel. Head downstairs to the fully finished basement, offering an expansive rec room or family room, a spacious additional bedroom, and a stylish 3-piece bathroom. This flexible space is perfect for entertaining guests, setting up a home office, or creating an in-law suite. With new vinyl siding, modern finishes throughout, and a turnkey design, this home combines style, comfort, and convenience in one perfect package. Don’t miss your chance to call this West Galt gem your own! (id:63267)
Home overview
- Cooling Central air conditioning
- Heat source Natural gas
- Heat type Forced air
- Sewer/ septic Municipal sewage system
- # total stories 1
- Fencing Fence
- # parking spaces 2
- # full baths 2
- # total bathrooms 2.0
- # of above grade bedrooms 3
- Community features Quiet area
- Subdivision 11 - st gregory's/tait
- Directions 2004483
- Lot size (acres) 0.0
- Building size 865
- Listing # 40785489
- Property sub type Single family residence
- Status Active
- Recreational room 5.715m X 3.429m
Level: Basement - Bedroom 4.064m X 3.429m
Level: Basement - Bathroom (# of pieces - 3) Measurements not available
Level: Basement - Kitchen 4.42m X 2.438m
Level: Main - Living room 4.42m X 3.505m
Level: Main - Bathroom (# of pieces - 4) Measurements not available
Level: Main - Primary bedroom 5.385m X 3.505m
Level: Main - Bedroom 3.658m X 2.438m
Level: Main
- Listing source url Https://www.realtor.ca/real-estate/29066102/47-fourth-avenue-cambridge
- Listing type identifier Idx

$-1,706
/ Month

