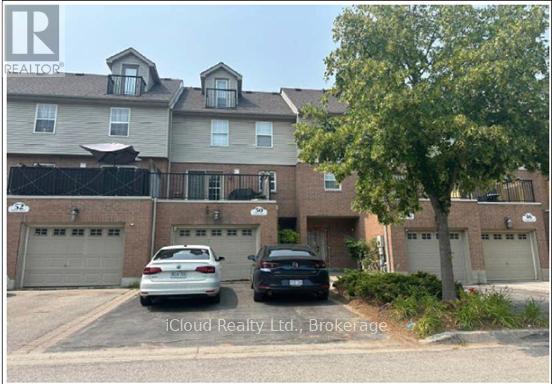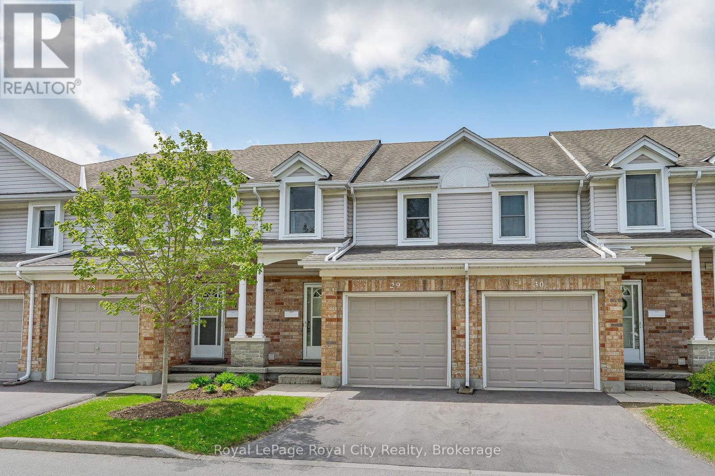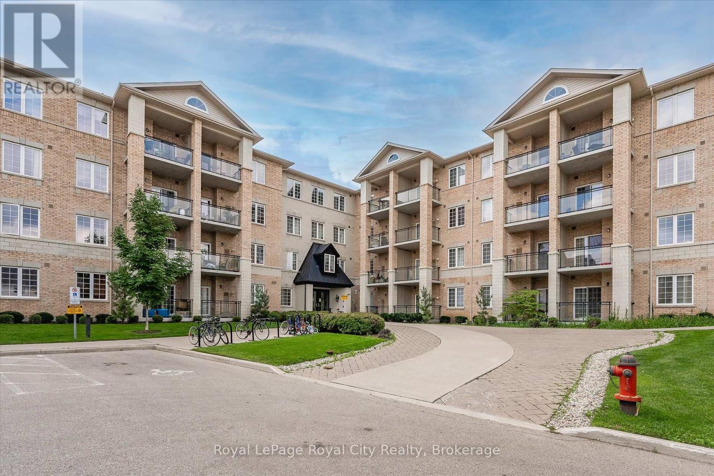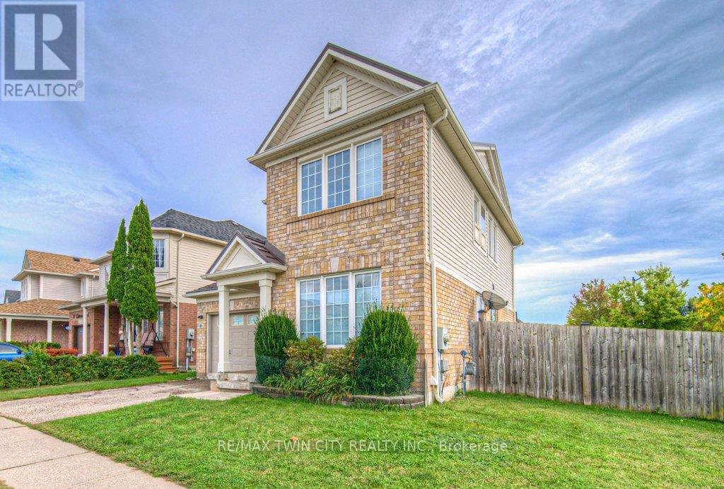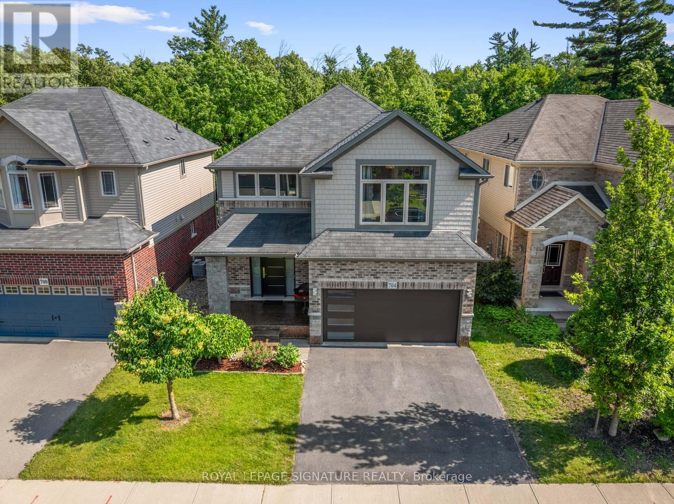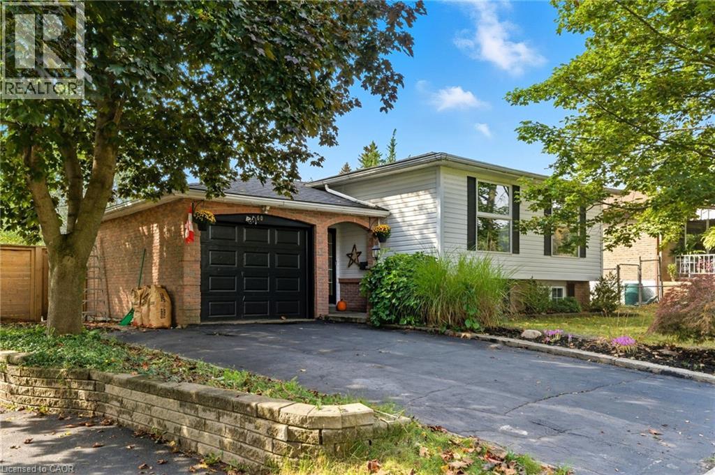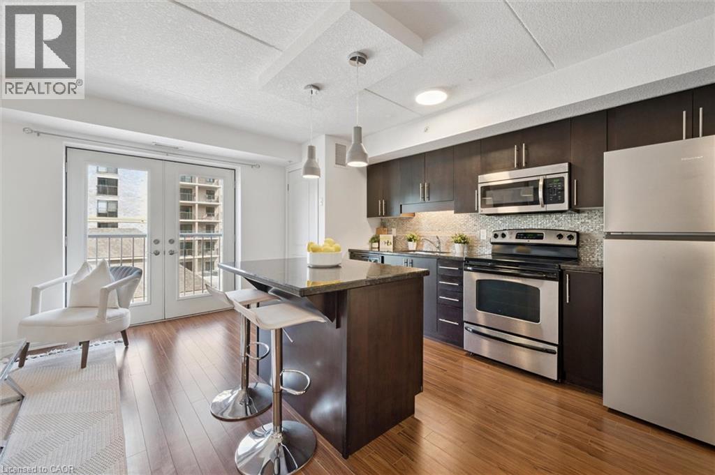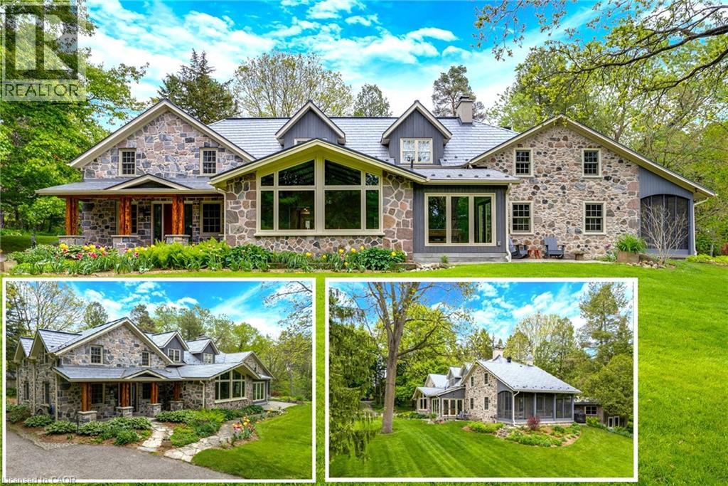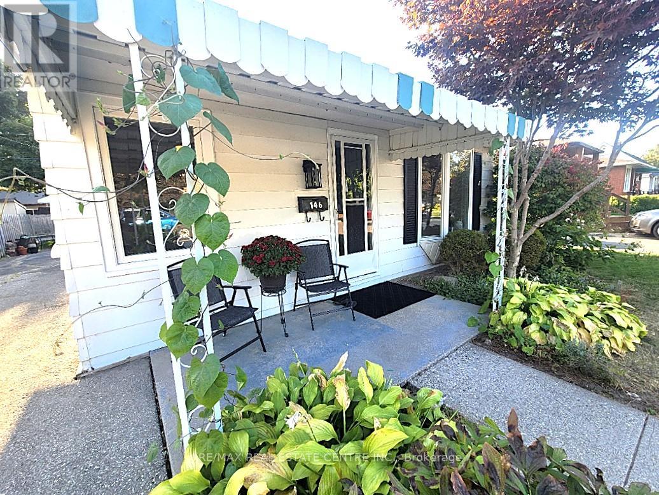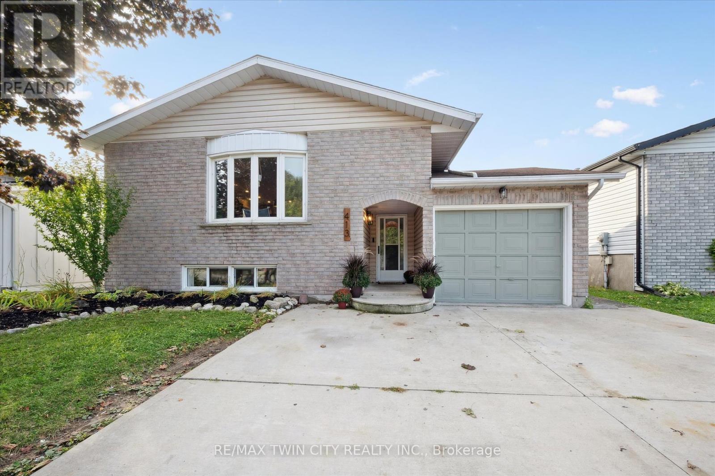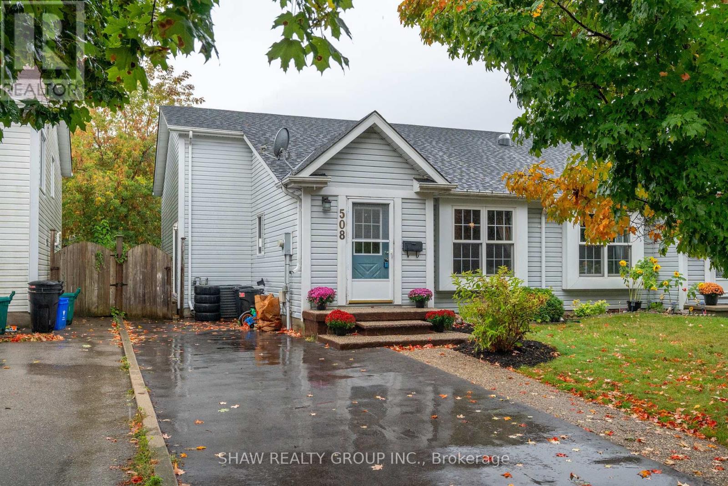- Houseful
- ON
- Cambridge
- Greenway-Chaplin
- 47 Rouse Ave
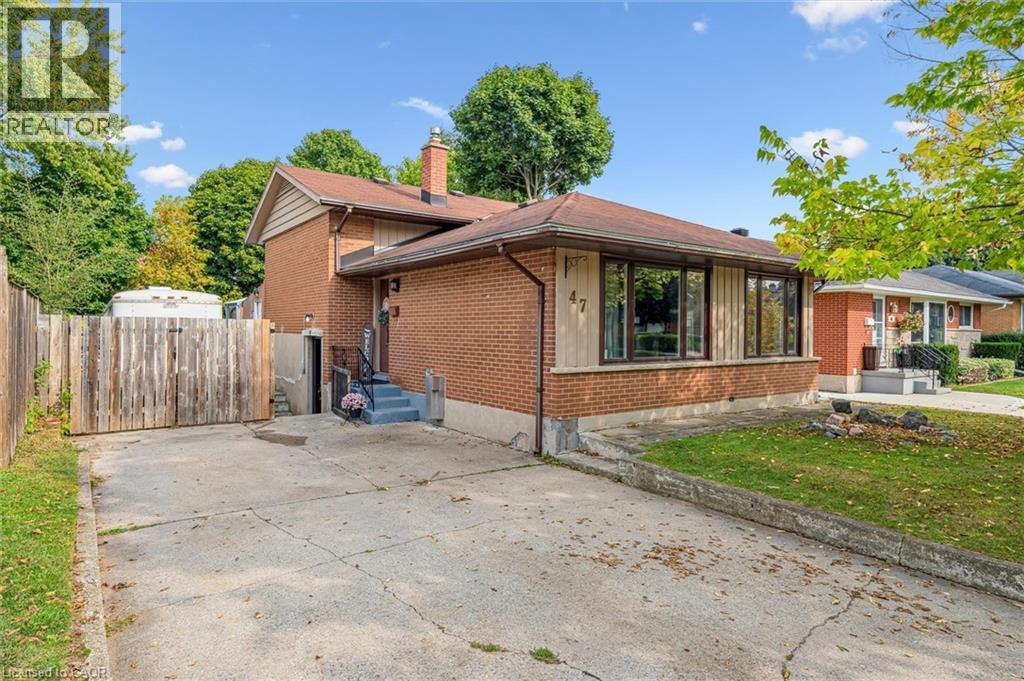
Highlights
Description
- Home value ($/Sqft)$363/Sqft
- Time on Housefulnew 10 hours
- Property typeSingle family
- Neighbourhood
- Median school Score
- Lot size6,839 Sqft
- Year built1963
- Mortgage payment
Spacious 4-Level Backsplit with Full In-Law Suite in Cambridge! Welcome to this versatile and lovely updated home, complete with a separate entrance and full in-law suite. The main level features a beautifully renovated kitchen with quartz counters, a large island, and newer appliances, opening into a bright family room filled with natural light. A separate dining area makes entertaining effortless. Upstairs, you’ll find two spacious bedrooms with hardwood flooring and a newly renovated 4-piece bathroom. The lower level offers a complete in-law suite, ideal for guests or extended family, with its own entrance, kitchen, 3-piece bathroom, bedroom, sitting area (potential for additional bedroom), and a cozy gas fireplace. Step outside to your backyard retreat, designed for fun and relaxation. Enjoy the above-ground pool, mini golf putting area, large deck with sitting space, and a fully finished “man cave” for fun gatherings. Recent updates include furnace, A/C, windows, fireplace, and doors (all approx. 3 years old), plus a newer roof (2018). This home truly combines comfort, style, and functionality—ready for you to move in and enjoy! (id:63267)
Home overview
- Cooling Central air conditioning
- Heat source Natural gas
- Heat type Forced air
- Sewer/ septic Municipal sewage system
- Fencing Fence
- # parking spaces 4
- # full baths 2
- # total bathrooms 2.0
- # of above grade bedrooms 3
- Has fireplace (y/n) Yes
- Community features Community centre
- Subdivision 31 - northview
- Directions 1750539
- Lot dimensions 0.157
- Lot size (acres) 0.16
- Building size 1787
- Listing # 40770950
- Property sub type Single family residence
- Status Active
- Bathroom (# of pieces - 4) 1.448m X 2.362m
Level: 2nd - Primary bedroom 4.166m X 3.048m
Level: 2nd - Bedroom 3.15m X 3.454m
Level: 2nd - Utility Measurements not available
Level: Basement - Recreational room 3.277m X 3.658m
Level: Basement - Laundry 2.515m X 2.642m
Level: Basement - Kitchen 3.277m X 2.616m
Level: Basement - Bedroom 3.073m X 3.378m
Level: Lower - Family room 4.699m X 2.972m
Level: Lower - Bathroom (# of pieces - 3) Measurements not available
Level: Lower - Kitchen 3.886m X 2.337m
Level: Main - Living room 5.334m X 4.14m
Level: Main - Dining room 2.184m X 2.337m
Level: Main
- Listing source url Https://www.realtor.ca/real-estate/28906143/47-rouse-avenue-cambridge
- Listing type identifier Idx

$-1,731
/ Month

