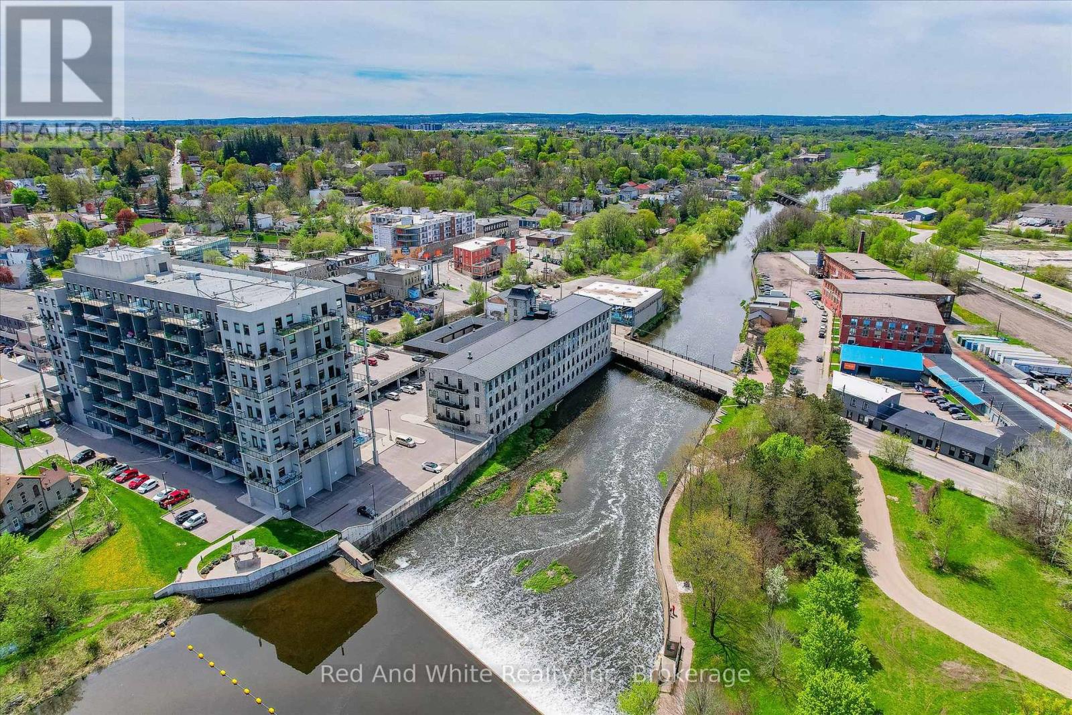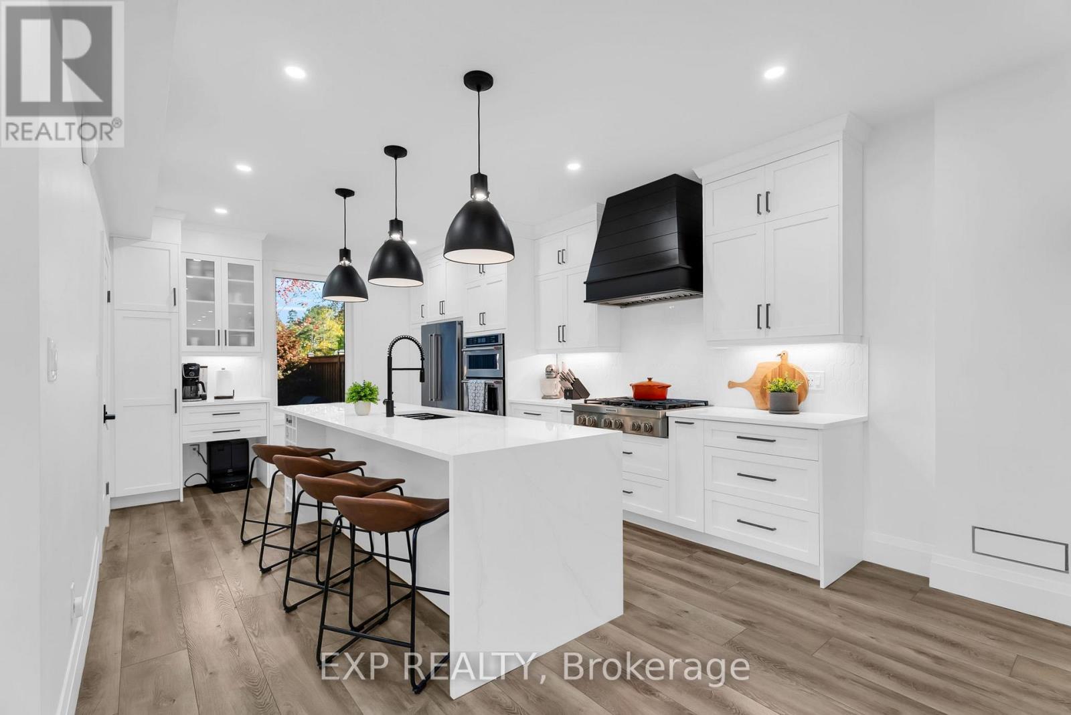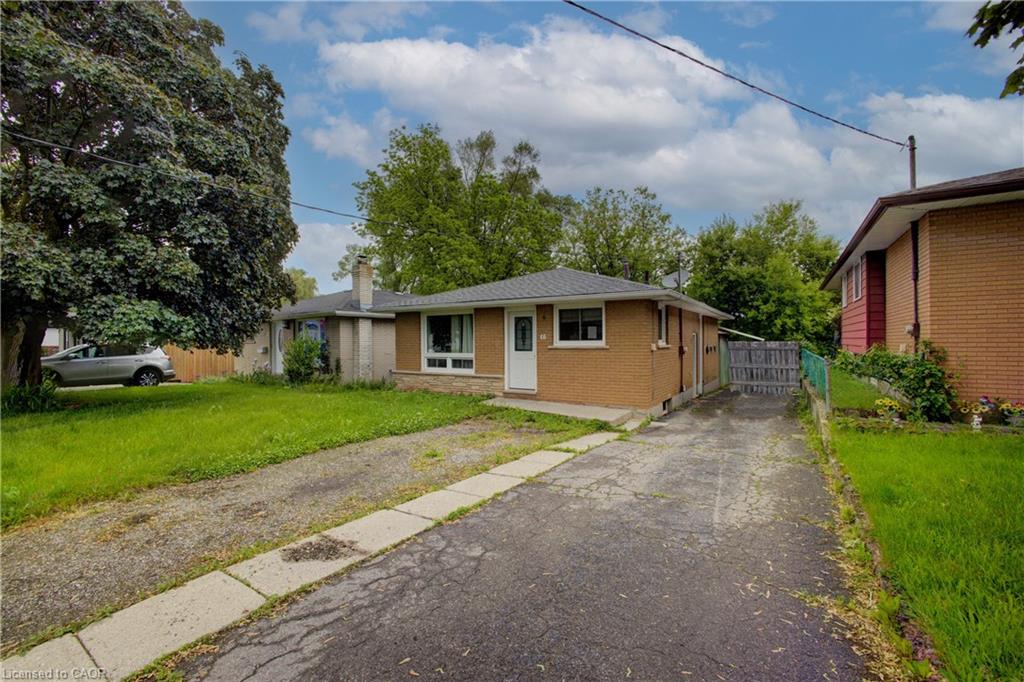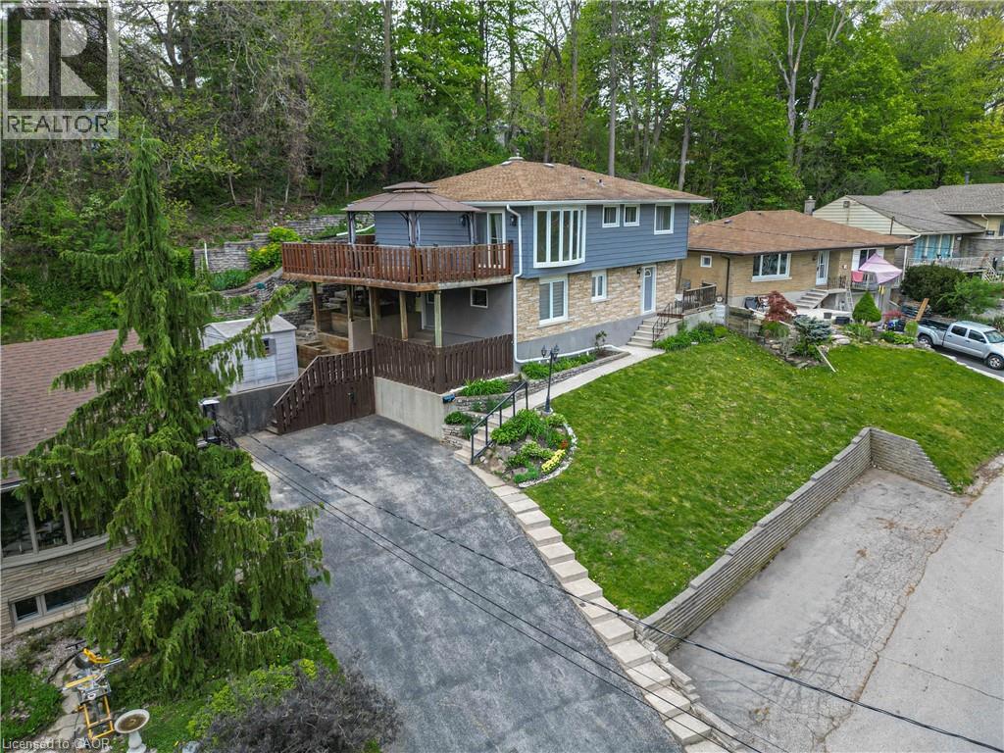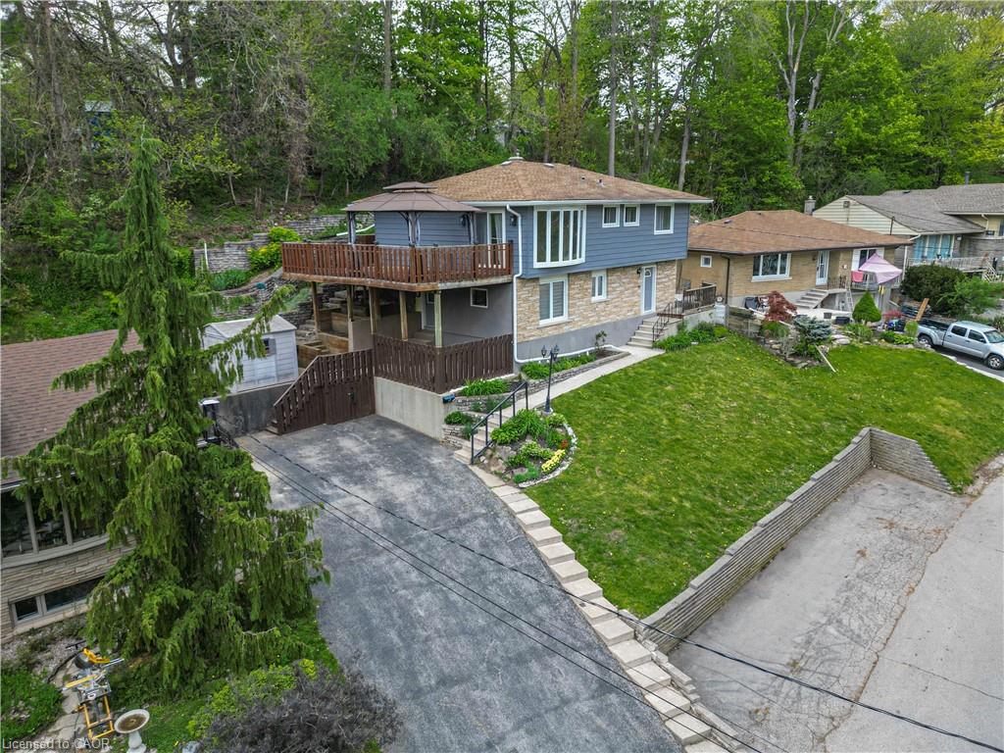- Houseful
- ON
- Cambridge
- Fiddlesticks
- 477 Burnett Ave
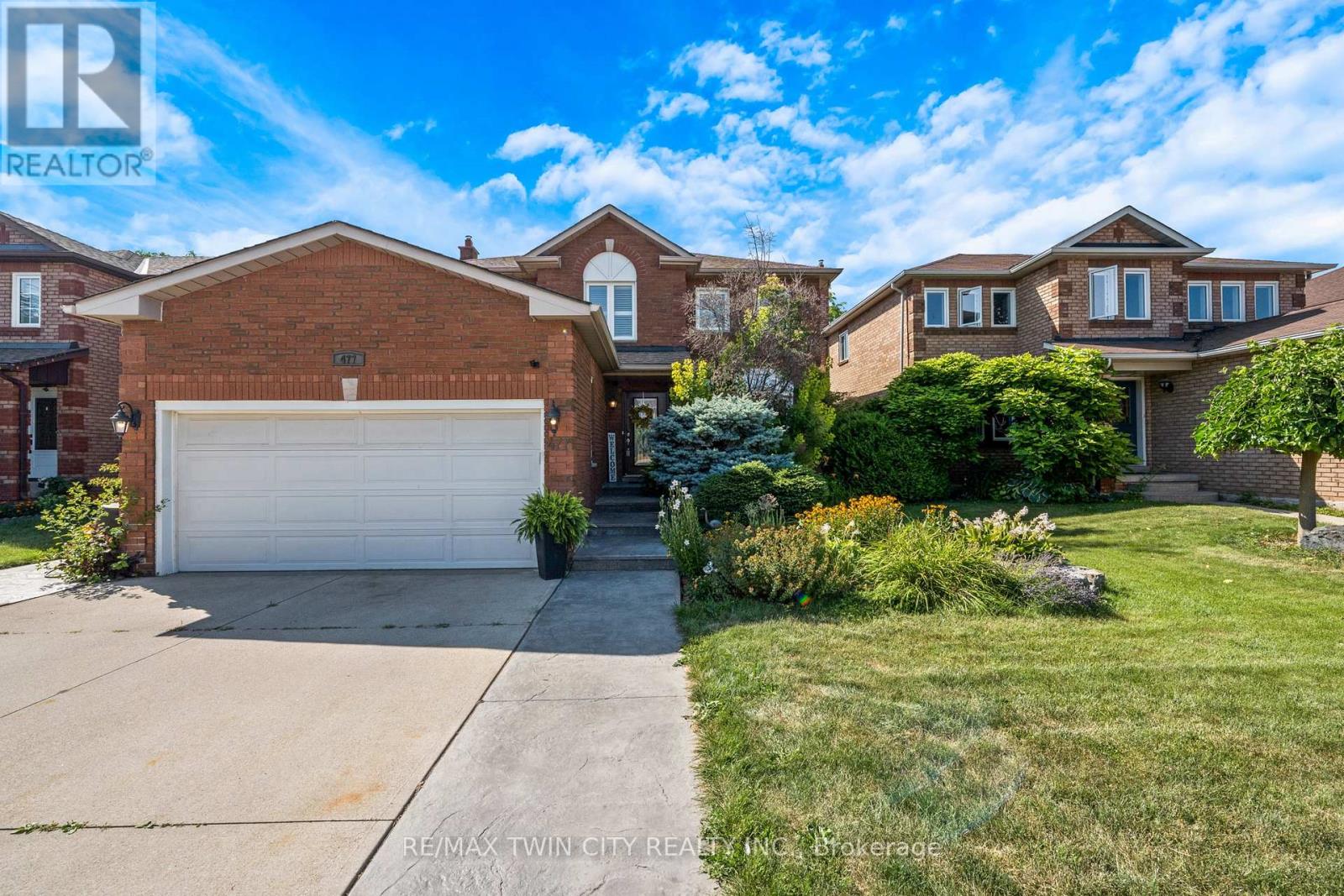
Highlights
Description
- Time on Houseful49 days
- Property typeSingle family
- Neighbourhood
- Median school Score
- Mortgage payment
Welcome to 477 Burnett Avenue, bring your offer in anytime and own your own summer oasis. A beautifully maintained all-brick two-storey home offering nearly 2,000 sq. ft. of stylish and functional living space. Step inside the grand foyer and you'll immediately notice the beautifully updated hardwood staircase and fresh, welcoming feel. The main floor offers a thoughtful layout with a powder room and a spacious laundry area, which also functions as a convenient mudroom. Just beyond, the cozy family room features a gas fireplace and stunning hardwood floors, perfect for everyday living. The heart of the home is the kitchen, loaded with cabinet space, granite countertops, spacious island, stainless steel appliances, and large sliding doors that lead to the backyard oasis. A formal dining area just off the kitchen is ideal for family meals, while a separate living room with flawless hardwood flooring provides additional space to relax or entertain. Upstairs, youll find four generous bedrooms and a beautifully updated 4-piece main bathroom. The primary suite is a luxurious retreat, complete with a private ensuite featuring a deep soaker tub and separate shower. Freshly updated carpet adds comfort and style to the upper level. The fully finished basement is an entertainers dream, complete with a second gas fireplace, a stunning wet bar, and a full 3-piece bathroom, offering the perfect space for movie nights, games room and great set up for hosting friends. Step outside to your private backyard paradise: stamped concrete throughout, a sparkling in-ground pool with two fountains, and plenty of space to lounge, dine, and entertain. Its a vacation destination in your own backyard. With a stamped concrete walkway to the front door, a double car garage, and space designed for family living, this home offers comfort, charm, and elegance both inside and out. Book your showing today! (id:63267)
Home overview
- Cooling Central air conditioning
- Heat source Natural gas
- Heat type Forced air
- Has pool (y/n) Yes
- Sewer/ septic Sanitary sewer
- # total stories 2
- Fencing Fully fenced, fenced yard
- # parking spaces 5
- Has garage (y/n) Yes
- # full baths 3
- # half baths 1
- # total bathrooms 4.0
- # of above grade bedrooms 4
- Flooring Hardwood
- Lot desc Landscaped
- Lot size (acres) 0.0
- Listing # X12374373
- Property sub type Single family residence
- Status Active
- Bathroom 3.17m X 3.38m
Level: 2nd - 3rd bedroom 3.07m X 2.72m
Level: 2nd - Primary bedroom 3.43m X 5.46m
Level: 2nd - Bathroom 3m X 1.5m
Level: 2nd - 2nd bedroom 3.17m X 3.78m
Level: 2nd - Bedroom 3.17m X 3.78m
Level: 2nd - Games room 3.3m X 5.36m
Level: Basement - Utility 3.94m X 4.78m
Level: Basement - Other 2.49m X 1.8m
Level: Basement - Great room 6.38m X 8.36m
Level: Basement - Bathroom 3m X 1.5m
Level: Basement - Foyer 2.87m X 4.9m
Level: Main - Family room 3.3m X 5.36m
Level: Main - Bathroom 1.37m X 1.32m
Level: Main - Living room 3.33m X 4.85m
Level: Main - Laundry 2.32m X 2.46m
Level: Main - Kitchen 2.87m X 5.51m
Level: Main - Dining room 3.33m X 3.3m
Level: Main
- Listing source url Https://www.realtor.ca/real-estate/28799837/477-burnett-avenue-cambridge
- Listing type identifier Idx

$-2,600
/ Month



