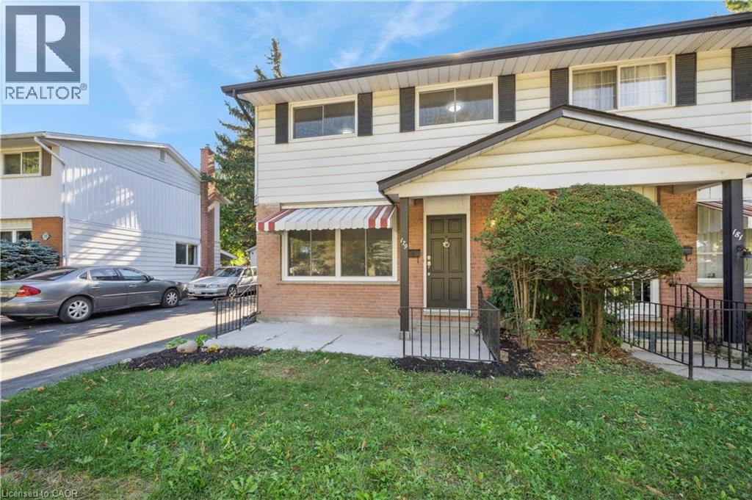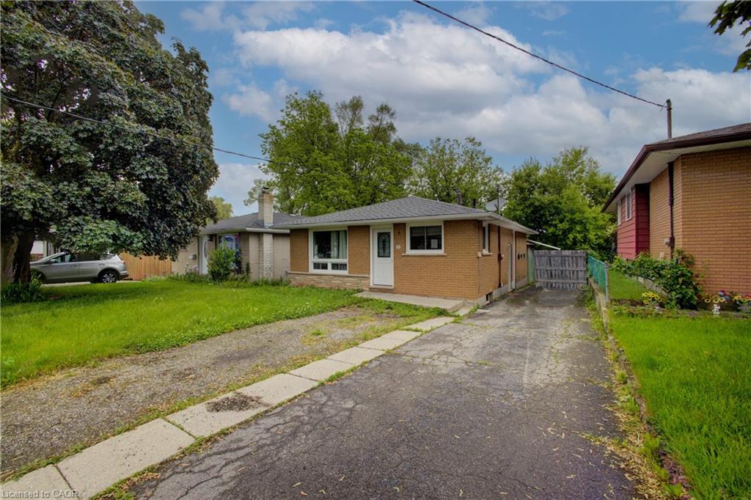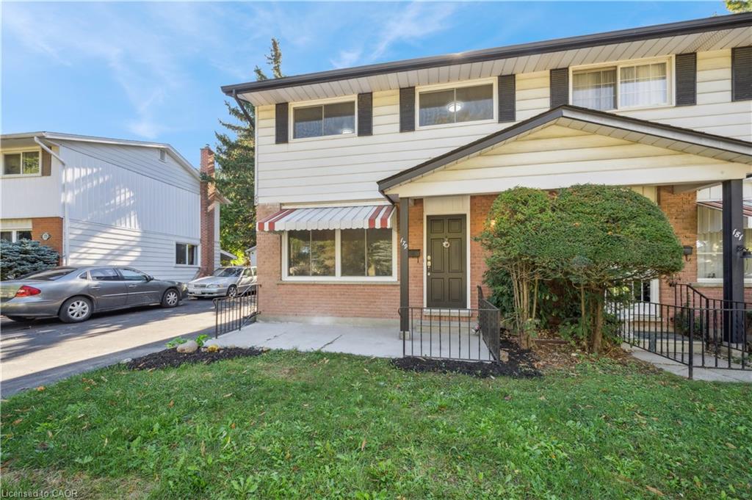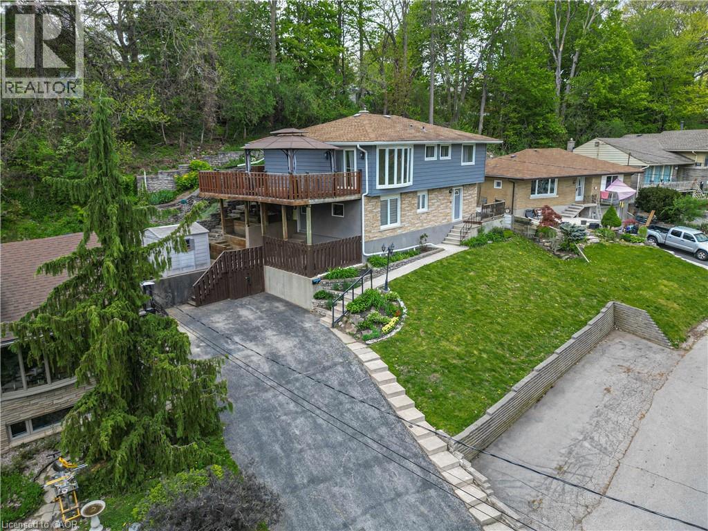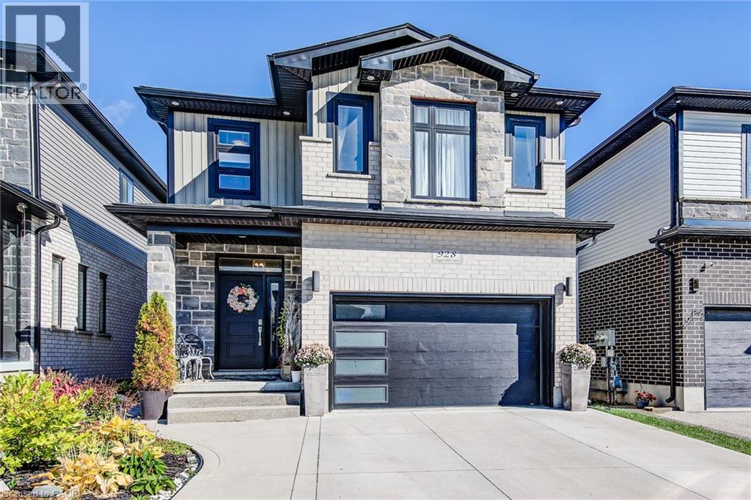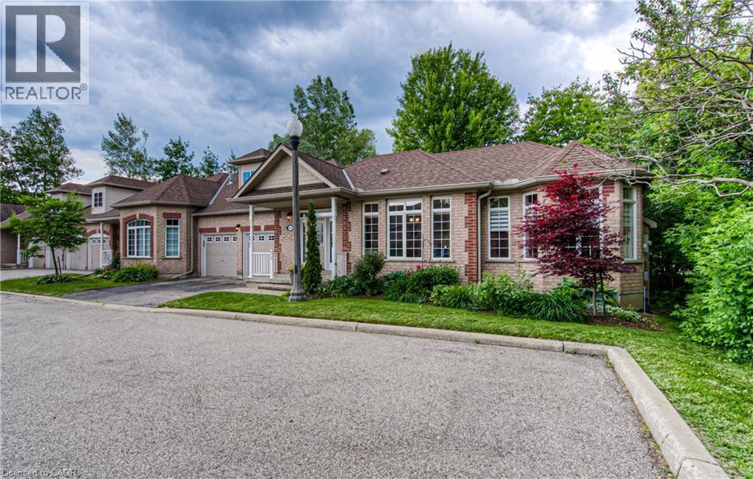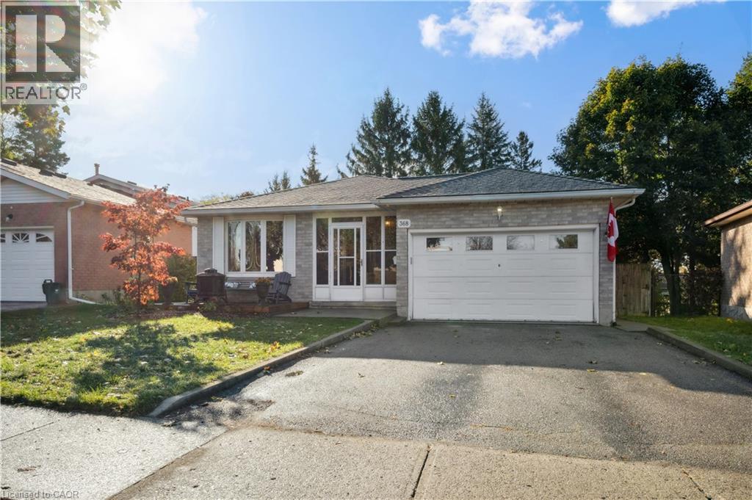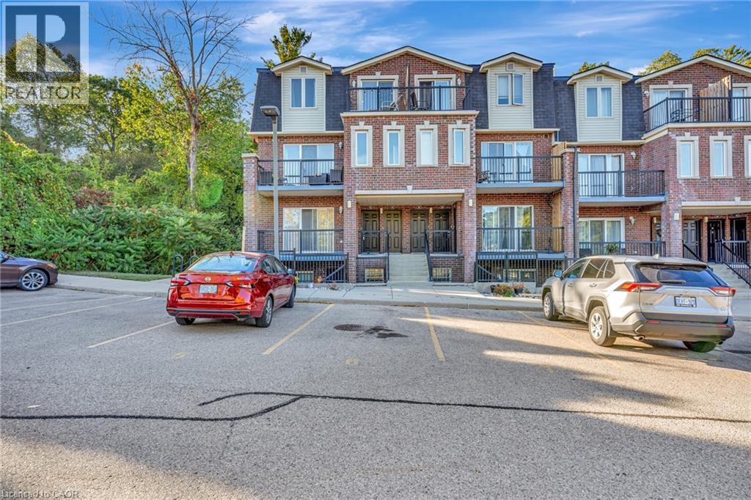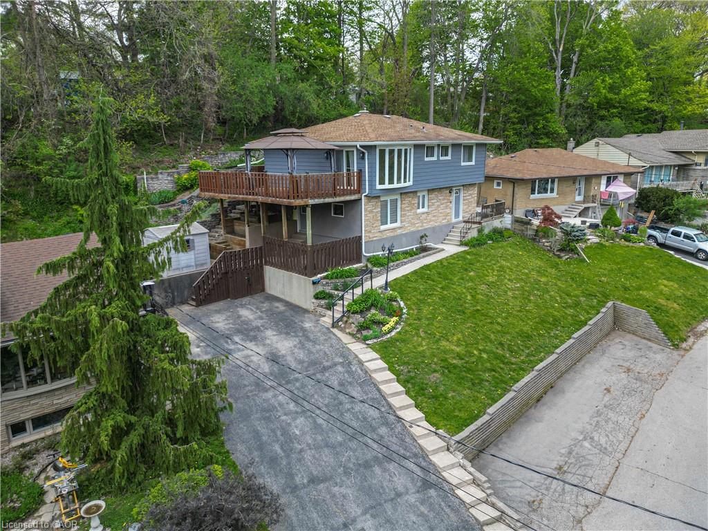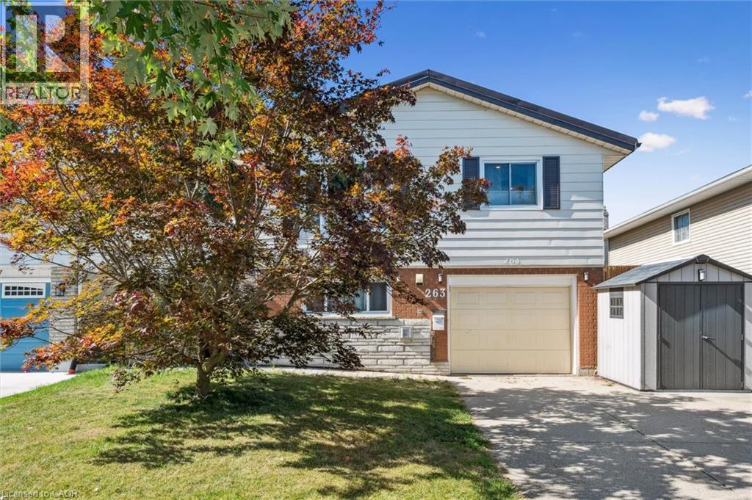- Houseful
- ON
- Cambridge
- Preston Heights
- 478 Pinetree Cres
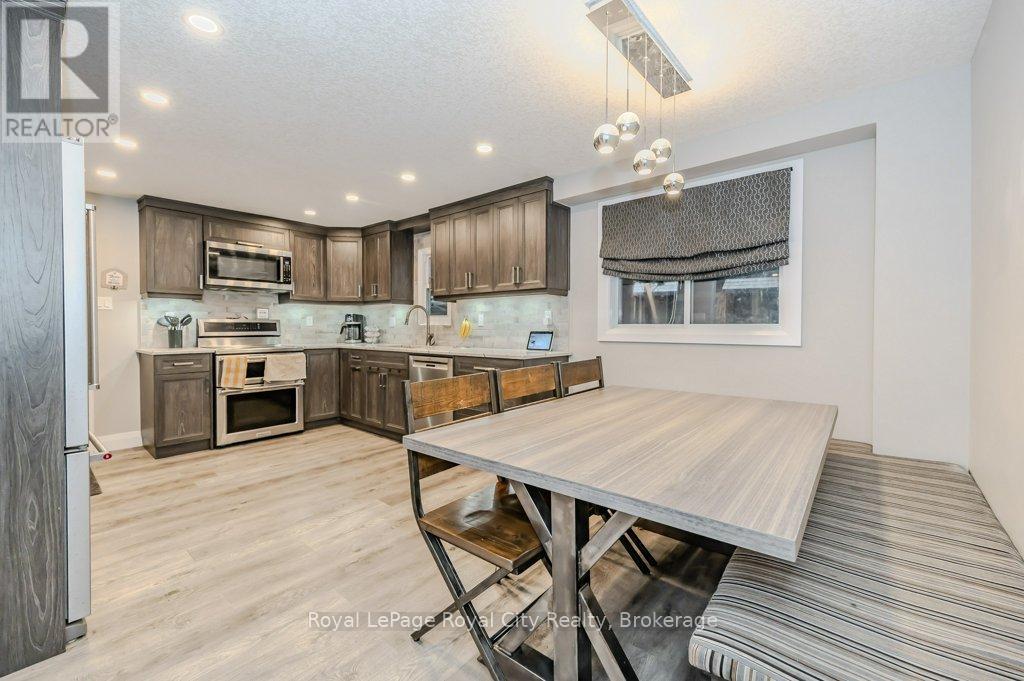
Highlights
Description
- Time on Houseful42 days
- Property typeSingle family
- Neighbourhood
- Median school Score
- Mortgage payment
Nestled in the desirable Preston Heights neighbourhood, this beautifully renovated 2-storey family home offers modern elegance with exceptional functionality, all in a location just steps from parks, schools, and scenic trails. Completely updated from top to bottom in 2019, the home boasts a bright and inviting living room that is flooded with natural light from large windows, and an eat-in kitchen showcasing custom cabinetry, quartz countertops, modern appliances, a pantry cupboard, and a charming dinette area with custom, built-in bench seating and hidden storage. Upstairs, four comfortable bedrooms and a tastefully updated 4-piece bathroom offer an ideal retreat for the whole family. The finished basement extends the living space with a spacious recreation room, a 3-piece bathroom, laundry facilities, and ample storage space. Step outside to enjoy a fully fenced yard complete with mature trees, a large workshop, deck, and gazebo area- perfect for outdoor entertaining or hobbies. Parking for three vehicles ensures plenty of room for family and guests. With its prime location and easy access to Hwy 401, this move-in-ready home is an exceptional choice for commuters or those seeking comfort, style, and convenience. (id:63267)
Home overview
- Cooling Central air conditioning
- Heat source Natural gas
- Heat type Forced air
- Sewer/ septic Sanitary sewer
- # total stories 2
- Fencing Fully fenced, fenced yard
- # parking spaces 3
- Has garage (y/n) Yes
- # full baths 2
- # total bathrooms 2.0
- # of above grade bedrooms 4
- Directions 1566505
- Lot size (acres) 0.0
- Listing # X12391431
- Property sub type Single family residence
- Status Active
- Bathroom Measurements not available
Level: 2nd - 4th bedroom 2.2m X 3.1m
Level: 2nd - 2nd bedroom 2.44m X 3.05m
Level: 2nd - Primary bedroom 3.34m X 3.83m
Level: 2nd - 3rd bedroom 2.36m X 2.76m
Level: 2nd - Bathroom Measurements not available
Level: Basement - Utility 5.01m X 3.39m
Level: Basement - Recreational room / games room 5.03m X 3.89m
Level: Basement - Living room 5.47m X 4.43m
Level: Main - Kitchen 3.43m X 3.48m
Level: Main - Dining room 2.05m X 3.47m
Level: Main
- Listing source url Https://www.realtor.ca/real-estate/28835843/478-pinetree-crescent-cambridge
- Listing type identifier Idx

$-1,666
/ Month

