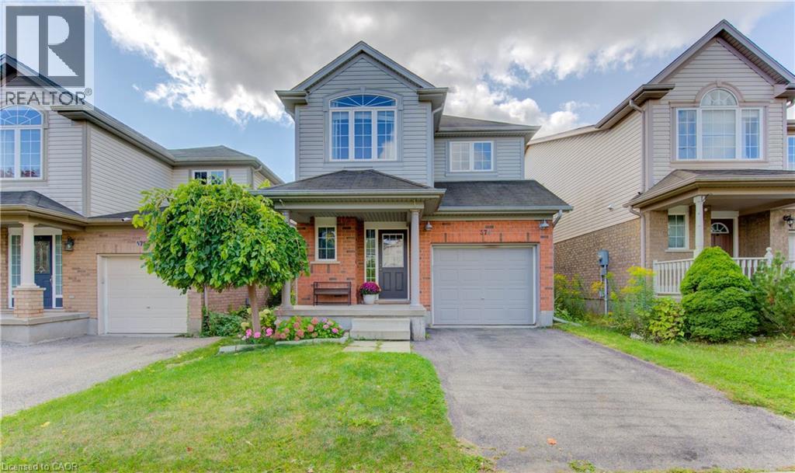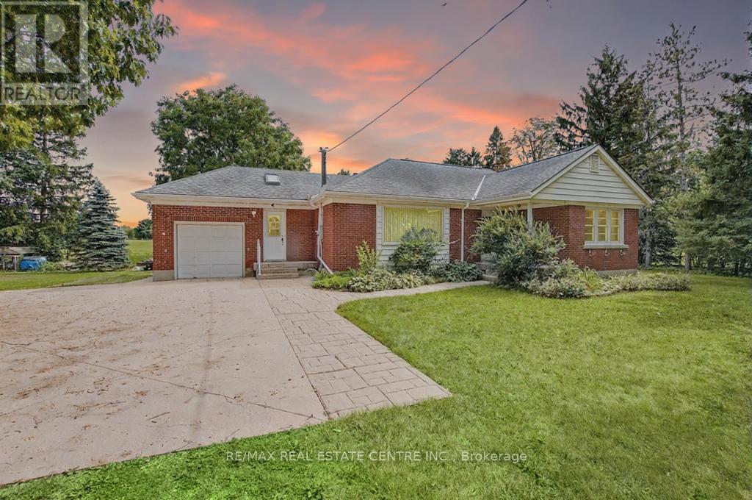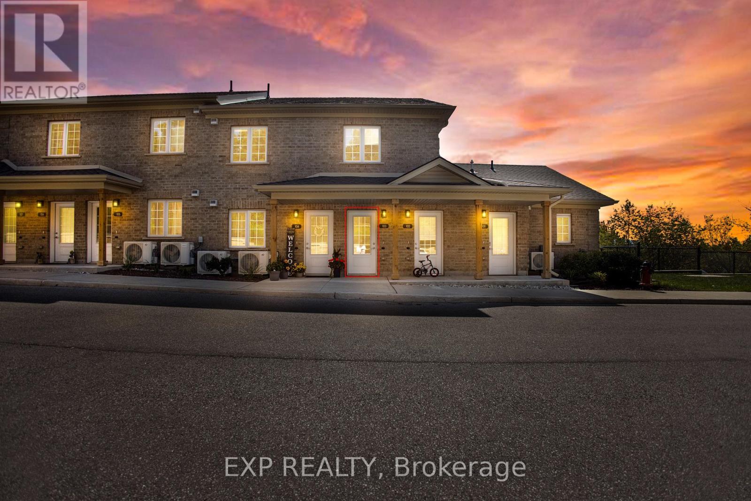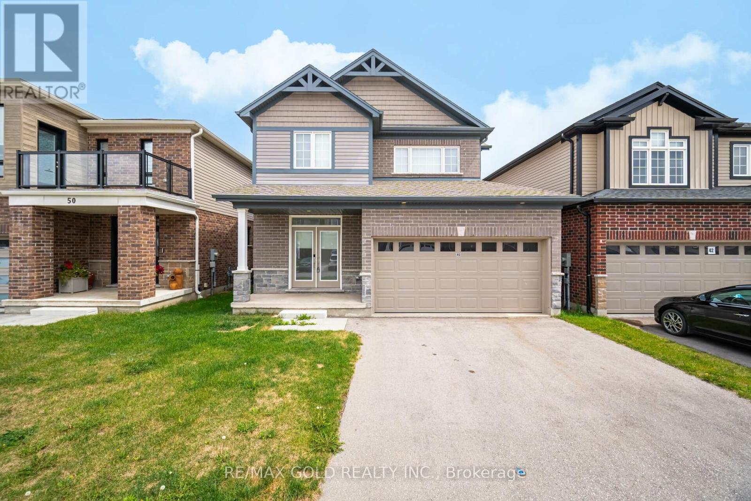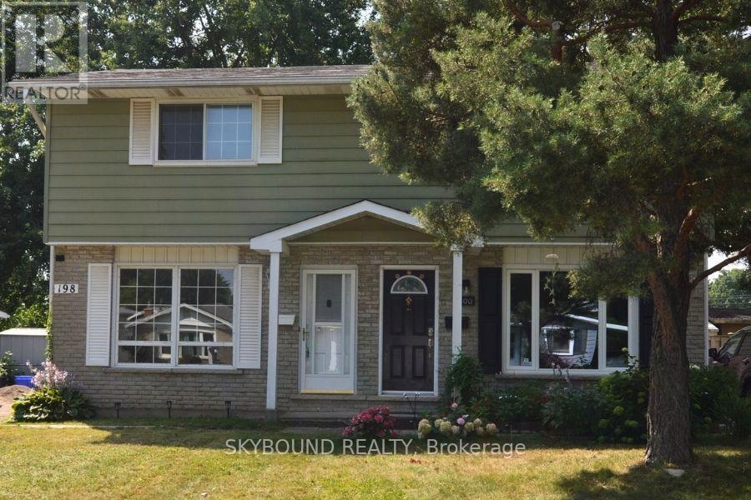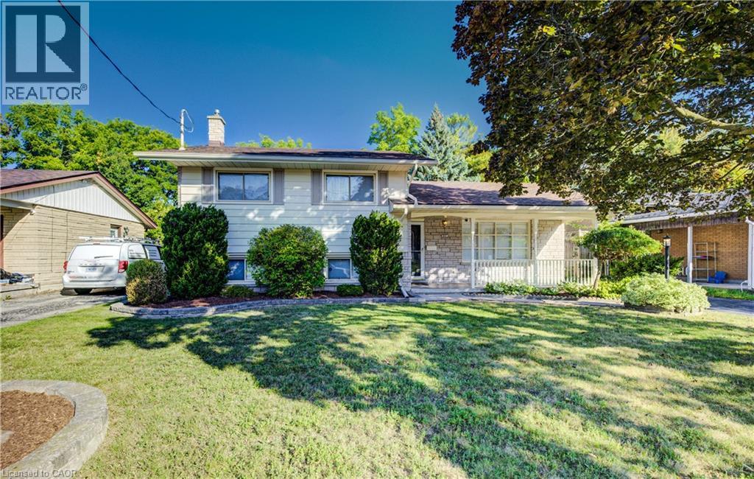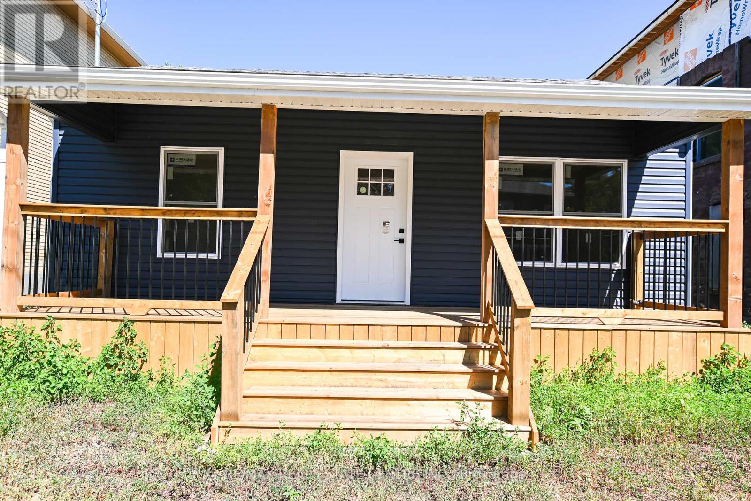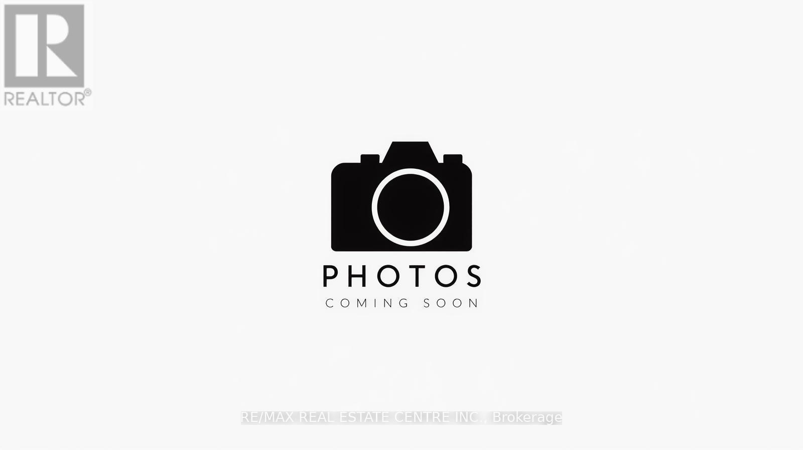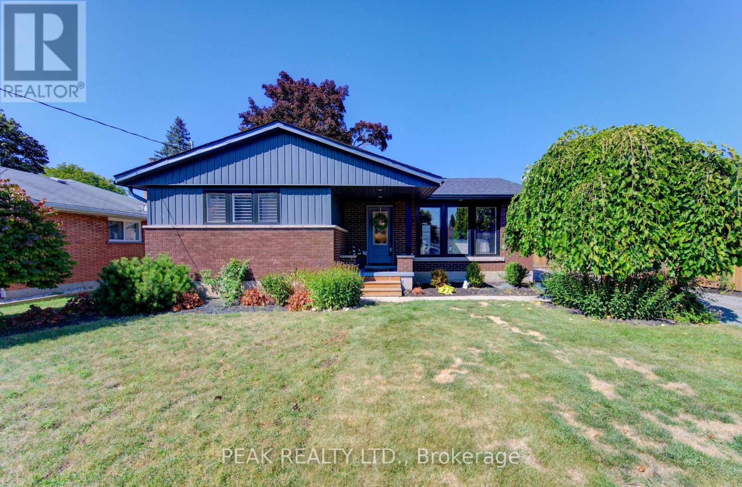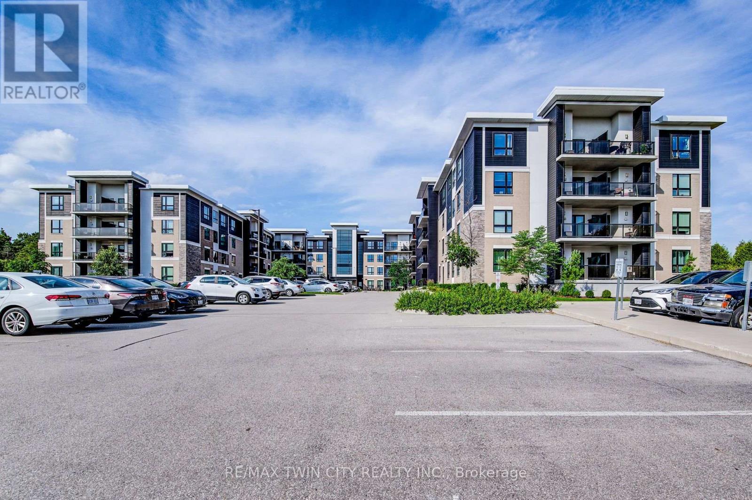- Houseful
- ON
- Cambridge
- Galt City Centre
- 48 Haddington St
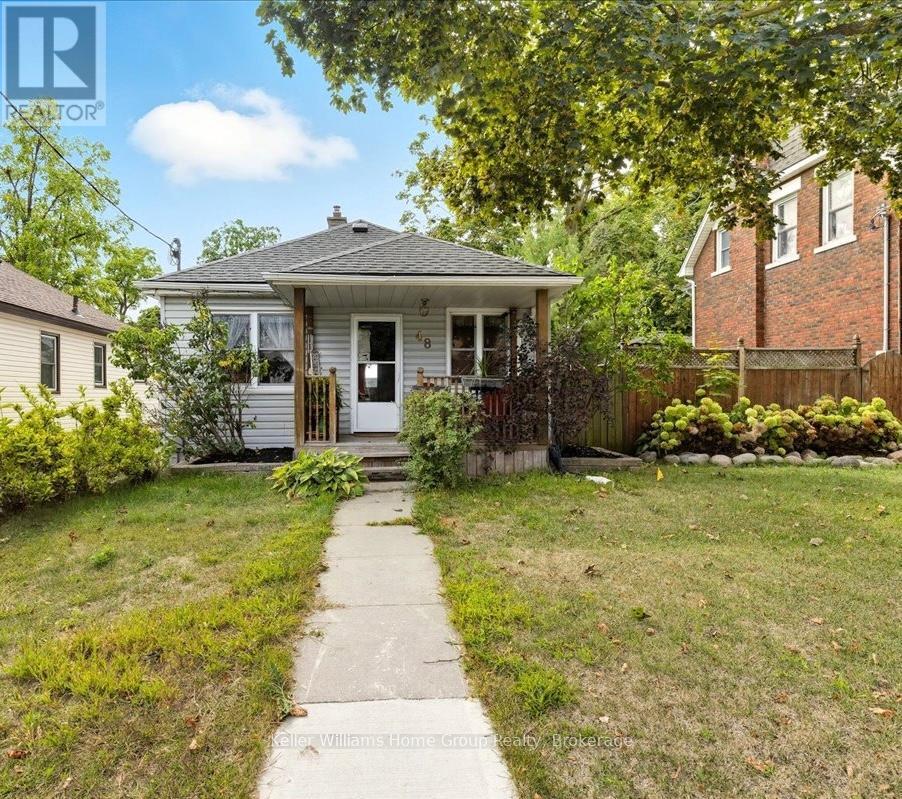
Highlights
Description
- Time on Housefulnew 36 hours
- Property typeSingle family
- StyleBungalow
- Neighbourhood
- Median school Score
- Mortgage payment
A charming 2-bedroom bungalow set on a deep lot that invites gardens, back-yard retreat, projects, or potential for an additional dwelling unit/tiny home. Sunlit main-floor living sets an easy, comfortable tone, while the big work behind the scenes is already done: main-floor windows (2011) with new storm doors front and back (2025); main roof (2020) and rear sun-porch roof (2018); 200-amp electrical service (2011) with new lines/receptacles (2022-2025); updated plumbing (2025) plus a new main water line in the basement (2024). Year-round comfort comes courtesy of a new furnace, A/C, and ductwork on both floors with a new dryer vent (all 2025). The lower level adds flexibility with newer windows (2022) and a convenient steel door separate entrance (2024). Outside, a surprisingly deep yard includes a handy storage shed (2011; roof 2020), a gated/fenced parking pad, and a refreshed retaining wall at the driving pad (2021). Move-in ready with potential to expand, create an in-law suite, or future rental income. (id:63267)
Home overview
- Cooling Central air conditioning
- Heat source Natural gas
- Heat type Forced air
- Sewer/ septic Sanitary sewer
- # total stories 1
- Fencing Fully fenced
- # parking spaces 5
- # full baths 1
- # total bathrooms 1.0
- # of above grade bedrooms 2
- Directions 2246141
- Lot size (acres) 0.0
- Listing # X12396292
- Property sub type Single family residence
- Status Active
- Dining room 3.56m X 2.74m
Level: Main - Bathroom 2.74m X 1.55m
Level: Main - Kitchen 2.87m X 2.74m
Level: Main - Bedroom 4.17m X 3.2m
Level: Main - Living room 5.31m X 3.51m
Level: Main - Primary bedroom 3.56m X 3.07m
Level: Main
- Listing source url Https://www.realtor.ca/real-estate/28847057/48-haddington-street-cambridge
- Listing type identifier Idx

$-1,331
/ Month

