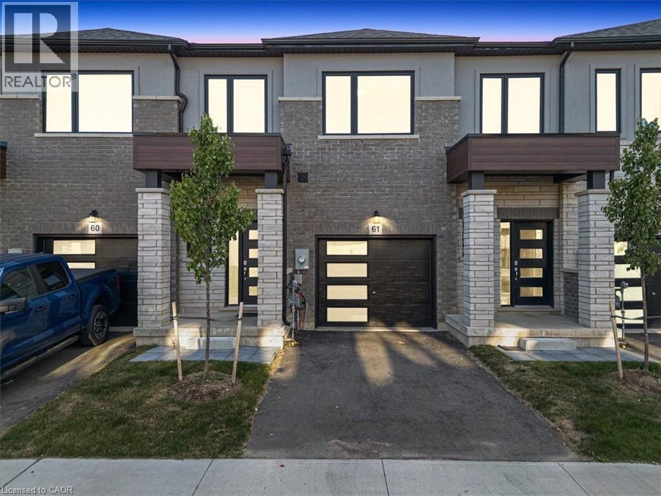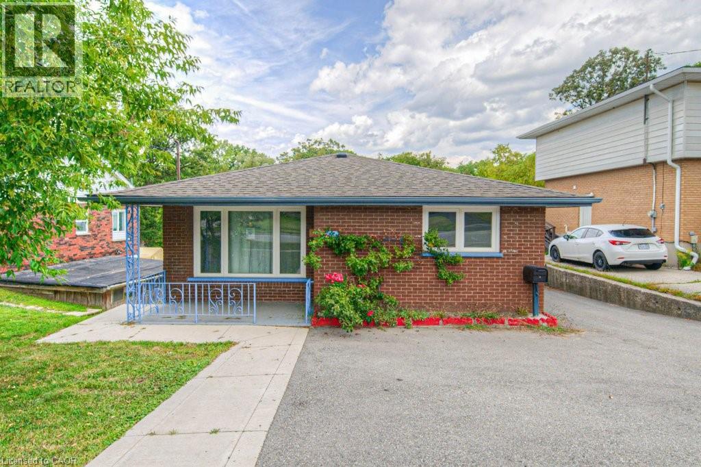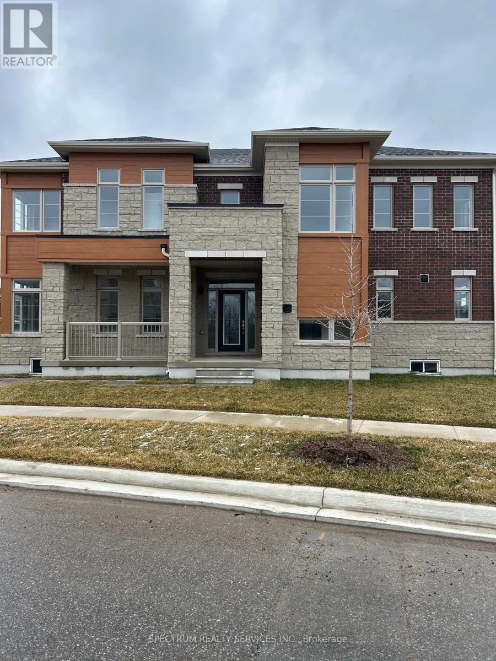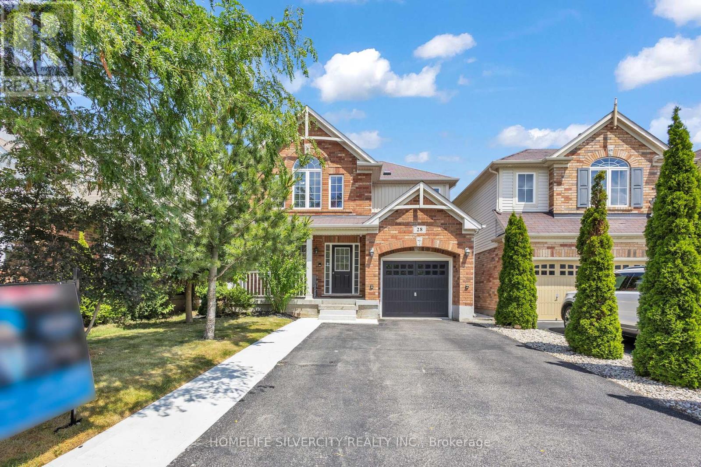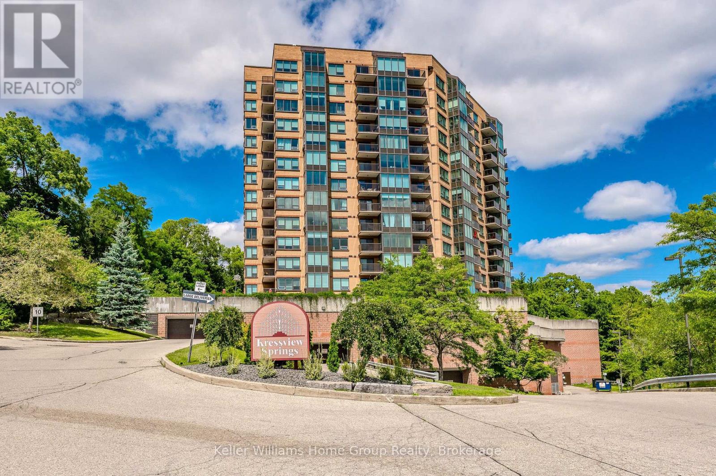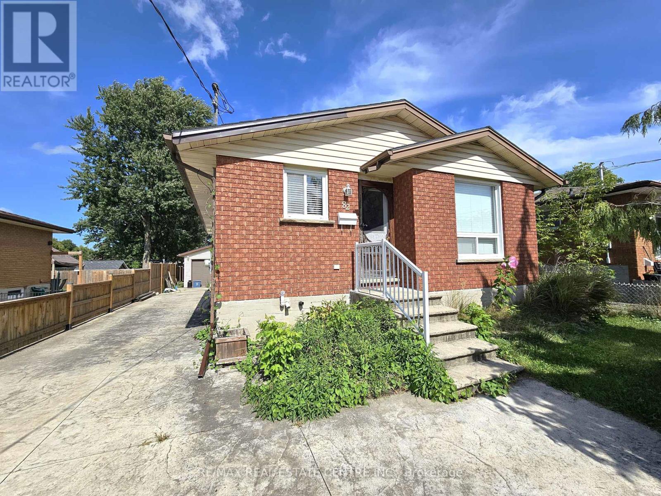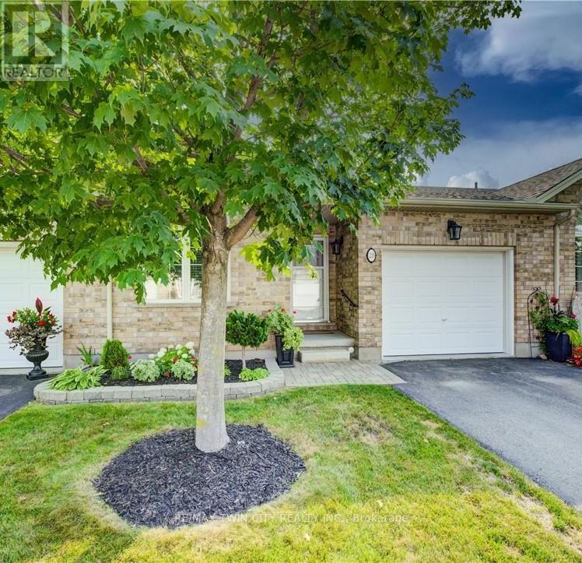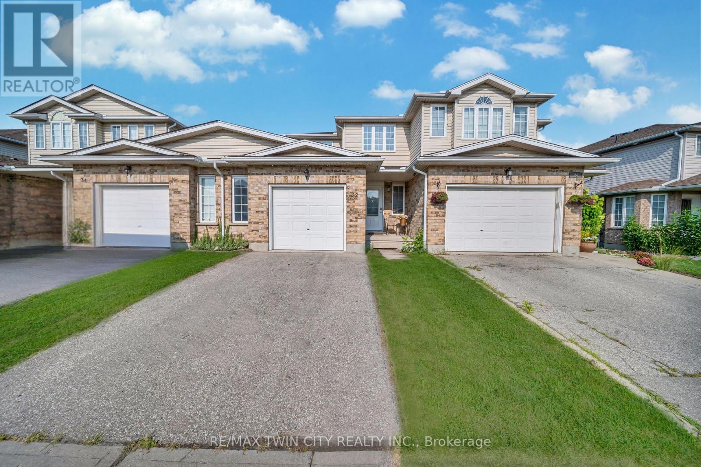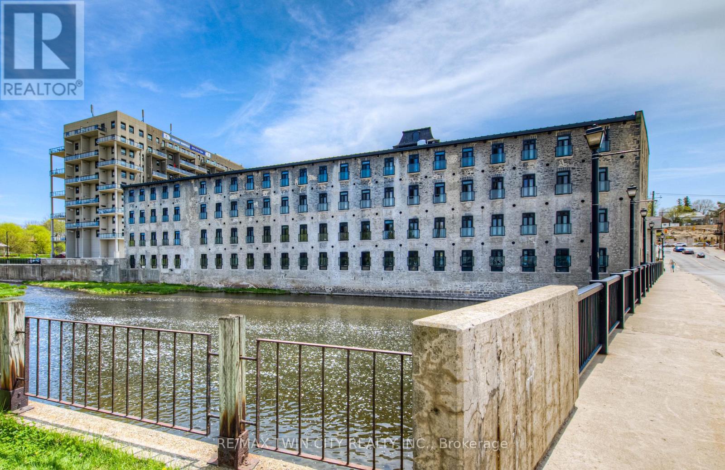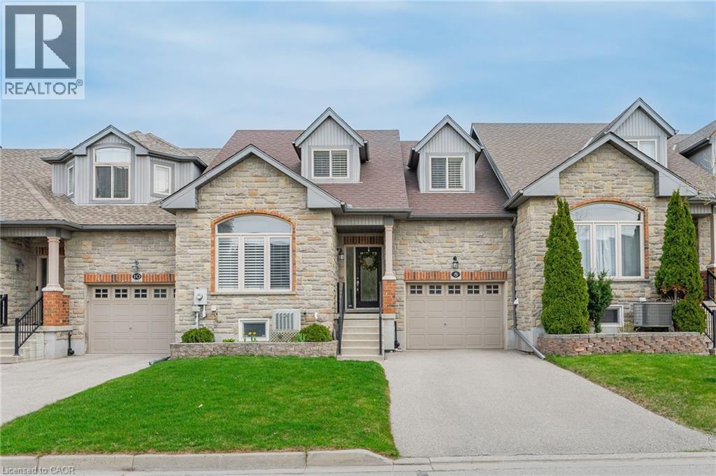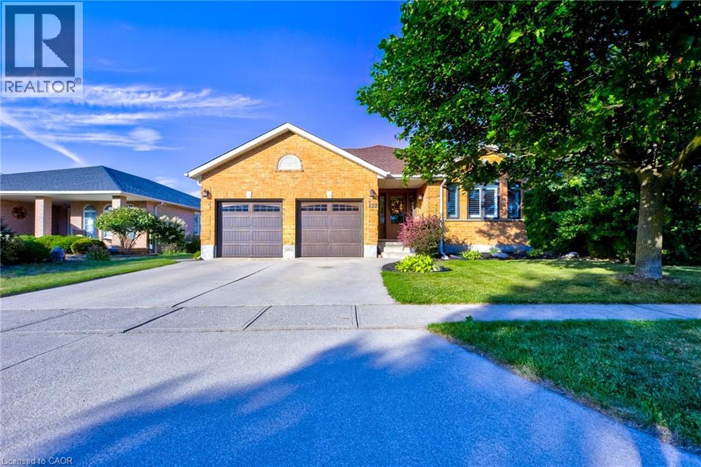- Houseful
- ON
- Cambridge
- Fiddlesticks
- 48 Redstart Dr
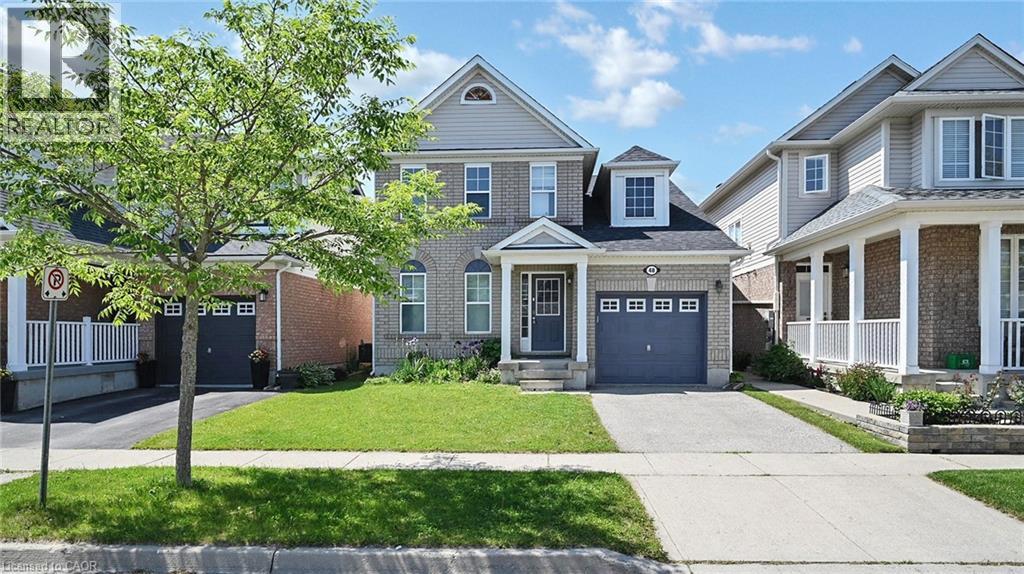
48 Redstart Dr
48 Redstart Dr
Highlights
Description
- Home value ($/Sqft)$513/Sqft
- Time on Houseful91 days
- Property typeSingle family
- Style2 level
- Neighbourhood
- Median school Score
- Mortgage payment
Welcome to 48 Redstarts Dr, located in a highly sought-after North Galt. Carpet-free 3 bedrooms and 2 bathrooms - This beautifully maintained DETACHED HOME offers the ideal blend of comfort, style, and unbeatable convenience. Spacious open concept main floor, oversized patio door that maximize natural light throughout. Kitchen equipped with quartz countertop and backsplash. Three decent-sized bedrooms on the second floor all have extra-large windows, very bright. Master bedroom equipped with walk-in closet. The unfinished basement has a well-designed layout with an open and airy feel. It includes a rough-in for a washroom and can be easily transformed into a bedroom, office, gym, or home theater according to your needs. Fully fenced backyard w/deck, ideal for enjoying outdoor activities, gardening, or hosting gatherings with friends and family. The driveway can be expanded to 2 cars park. 1 MINUTES TO HWY 401, moments away from schools, shopping center, restaurants and all other amenities. (id:63267)
Home overview
- Cooling Central air conditioning
- Heat type Forced air
- Sewer/ septic Municipal sewage system
- # total stories 2
- # parking spaces 2
- Has garage (y/n) Yes
- # full baths 1
- # half baths 1
- # total bathrooms 2.0
- # of above grade bedrooms 3
- Community features Industrial park, quiet area, school bus
- Subdivision 33 - clemens mills/saginaw
- Lot size (acres) 0.0
- Building size 1520
- Listing # 40738663
- Property sub type Single family residence
- Status Active
- Bedroom 3.759m X 3.226m
Level: 2nd - Primary bedroom 4.572m X 4.115m
Level: 2nd - Bathroom (# of pieces - 4) Measurements not available
Level: 2nd - Bedroom 4.953m X 2.845m
Level: 2nd - Dining room 4.572m X 3.683m
Level: Main - Family room 4.572m X 4.369m
Level: Main - Living room 3.658m X 3.048m
Level: Main - Bathroom (# of pieces - 2) Measurements not available
Level: Main - Kitchen 4.572m X 3.683m
Level: Main
- Listing source url Https://www.realtor.ca/real-estate/28433635/48-redstart-drive-cambridge
- Listing type identifier Idx

$-2,079
/ Month

