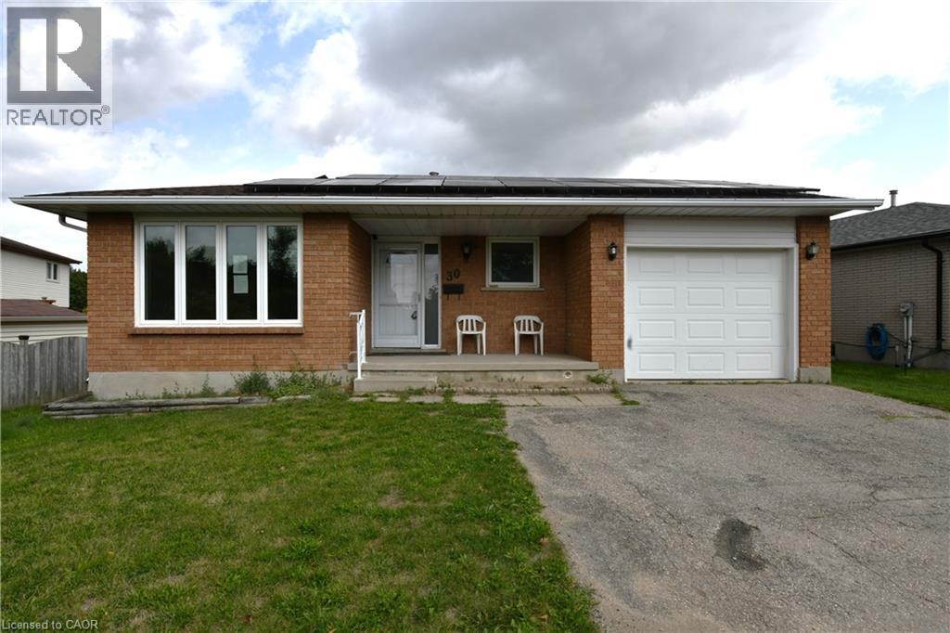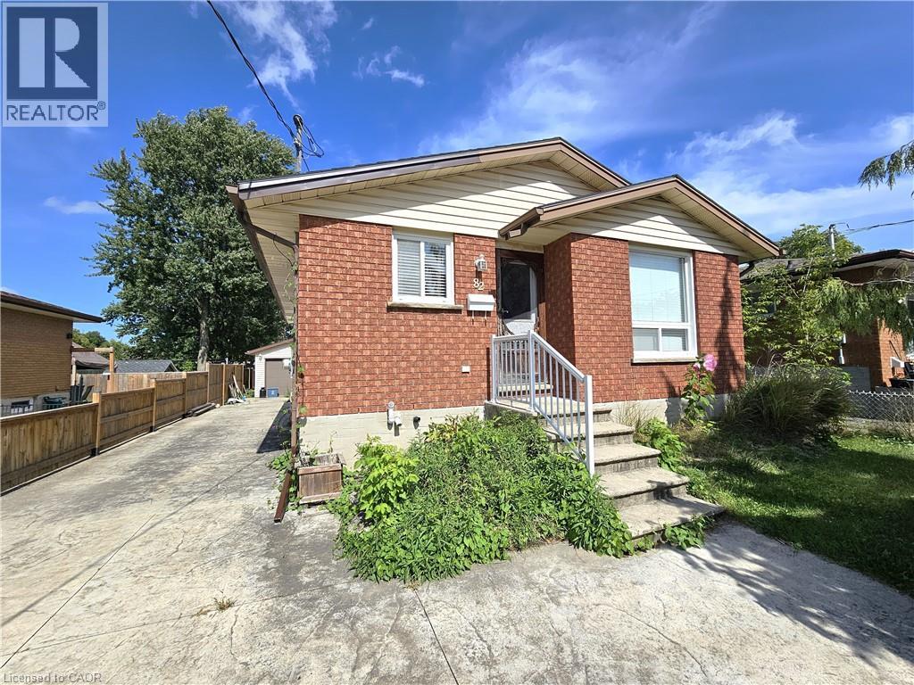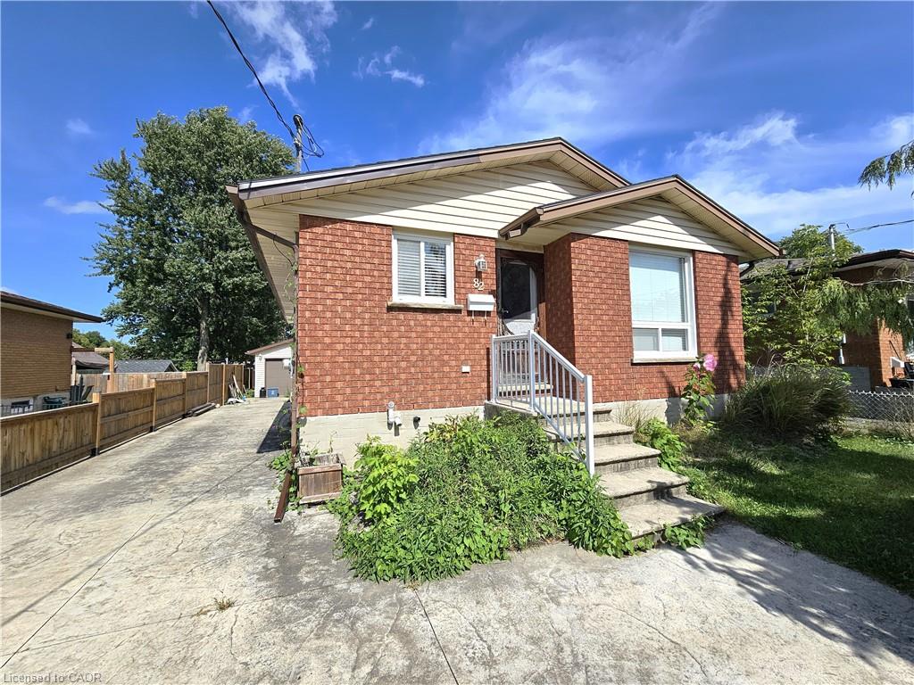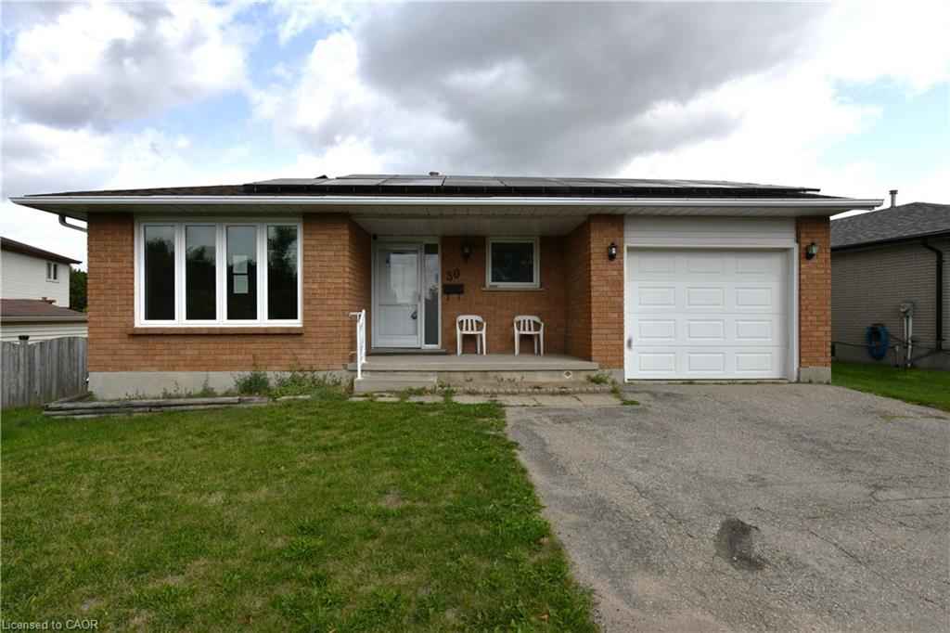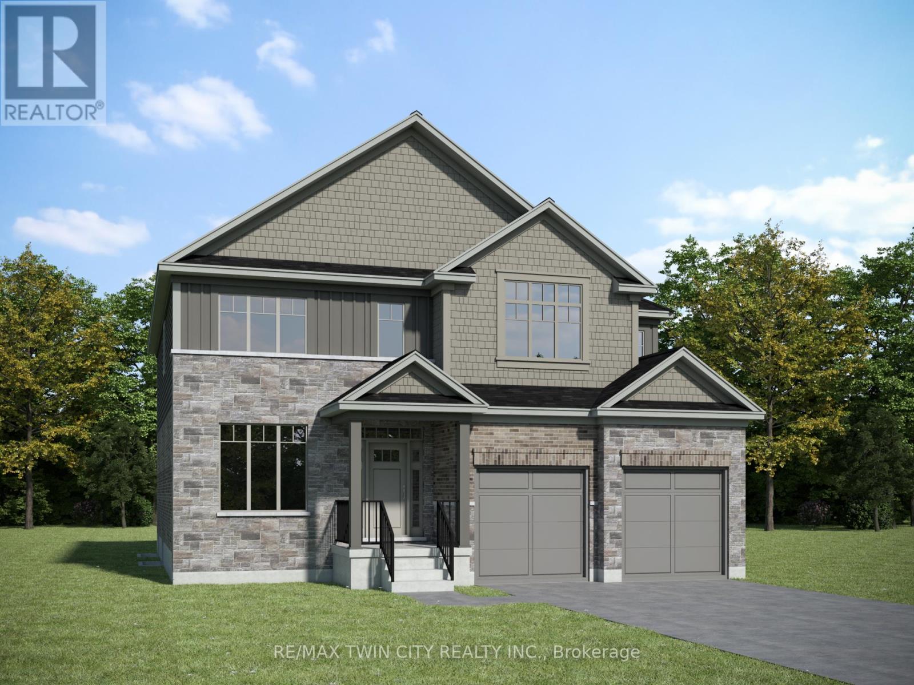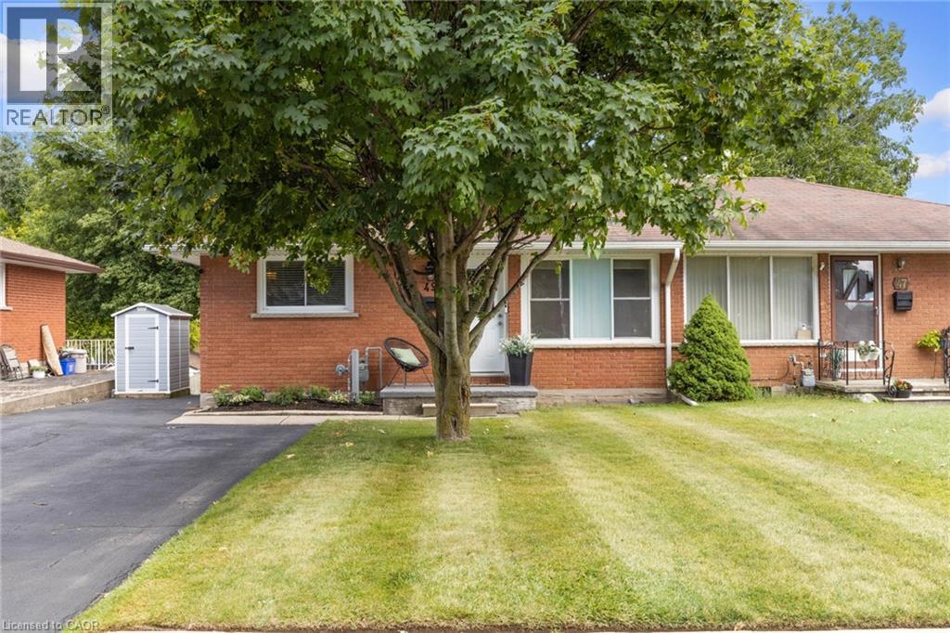
Highlights
Description
- Home value ($/Sqft)$403/Sqft
- Time on Houseful9 days
- Property typeSingle family
- StyleBungalow
- Neighbourhood
- Median school Score
- Lot size3,703 Sqft
- Year built1966
- Mortgage payment
Absolutely Gorgeous Solid Brick Semi with Walk-Out Basement and In-Law Suite in East Galt! This rare 2+1 bedroom, 2-bathroom solid brick semi offers incredible value in a family-friendly East Galt neighbourhood. Set on a deep lot with parking for up to four vehicles, the home features a walk-out basement and a spacious backyard that backs onto a park with a playground and basketball court—perfect for kids or outdoor enjoyment. The main level offers a bright layout with two bedrooms, a full bath, and a functional kitchen. Downstairs, the fully finished basement with separate entrance/walk out basement includes a second kitchen, living area, full bathroom, and a large bedroom—ideal as an in-law suite, teen retreat, or flexible rec space. Located close to schools, shopping, public transit and more, this home is a great fit for families, investors or those seeking multi-generational living. A rare opportunity you won’t want to miss! Furnace and A/C 2015, Flooring 2015, Water Softener 2022, Sump Pump 2015 (id:63267)
Home overview
- Cooling Central air conditioning
- Heat source Natural gas
- Heat type Forced air
- Sewer/ septic Municipal sewage system
- # total stories 1
- Fencing Fence
- # parking spaces 5
- # full baths 2
- # total bathrooms 2.0
- # of above grade bedrooms 3
- Subdivision 24 - alison park/eastview north
- Lot dimensions 0.085
- Lot size (acres) 0.09
- Building size 1439
- Listing # 40761704
- Property sub type Single family residence
- Status Active
- Storage 2.286m X 0.991m
Level: Basement - Recreational room 3.988m X 6.147m
Level: Basement - Utility 3.988m X 4.166m
Level: Basement - Bathroom (# of pieces - 3) 2.438m X 1.524m
Level: Basement - Bedroom 3.988m X 3.607m
Level: Basement - Exercise room 4.318m X 2.388m
Level: Basement - Eat in kitchen 4.166m X 3.099m
Level: Main - Primary bedroom 3.835m X 3.886m
Level: Main - Bathroom (# of pieces - 4) 3.048m X 1.626m
Level: Main - Living room 3.835m X 4.623m
Level: Main - Bedroom 4.166m X 2.718m
Level: Main
- Listing source url Https://www.realtor.ca/real-estate/28781964/49-lauris-avenue-cambridge
- Listing type identifier Idx

$-1,546
/ Month






