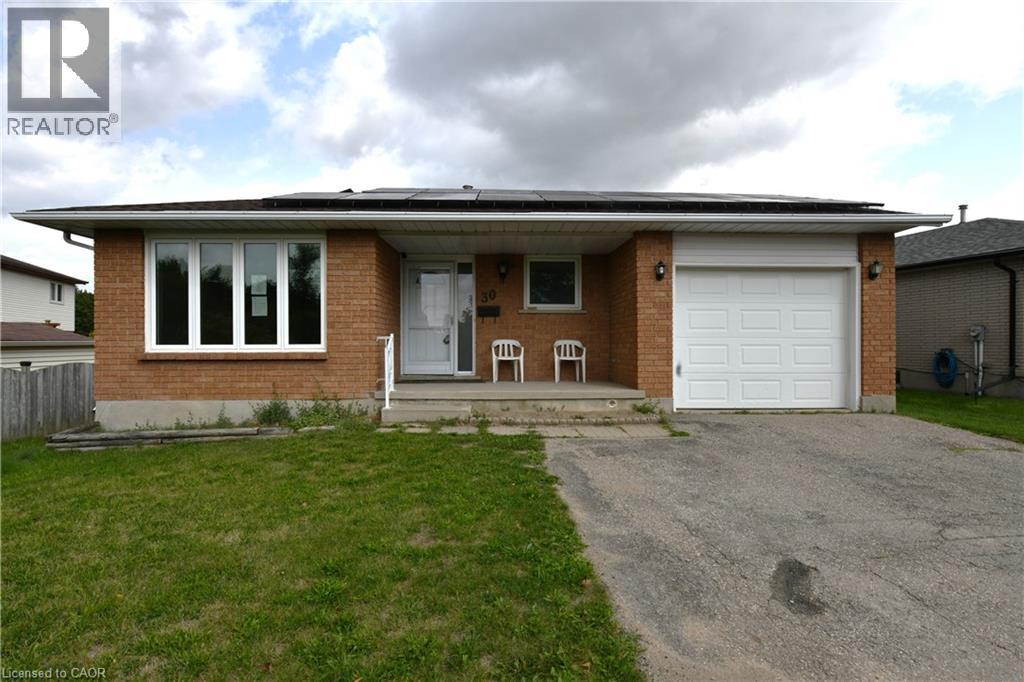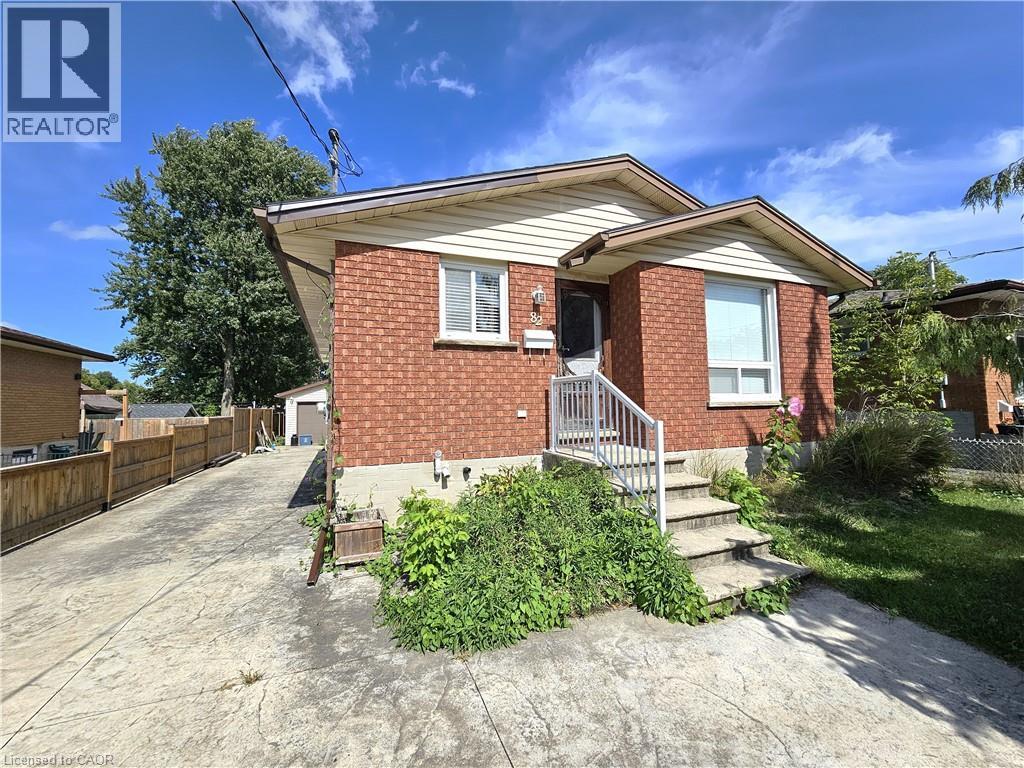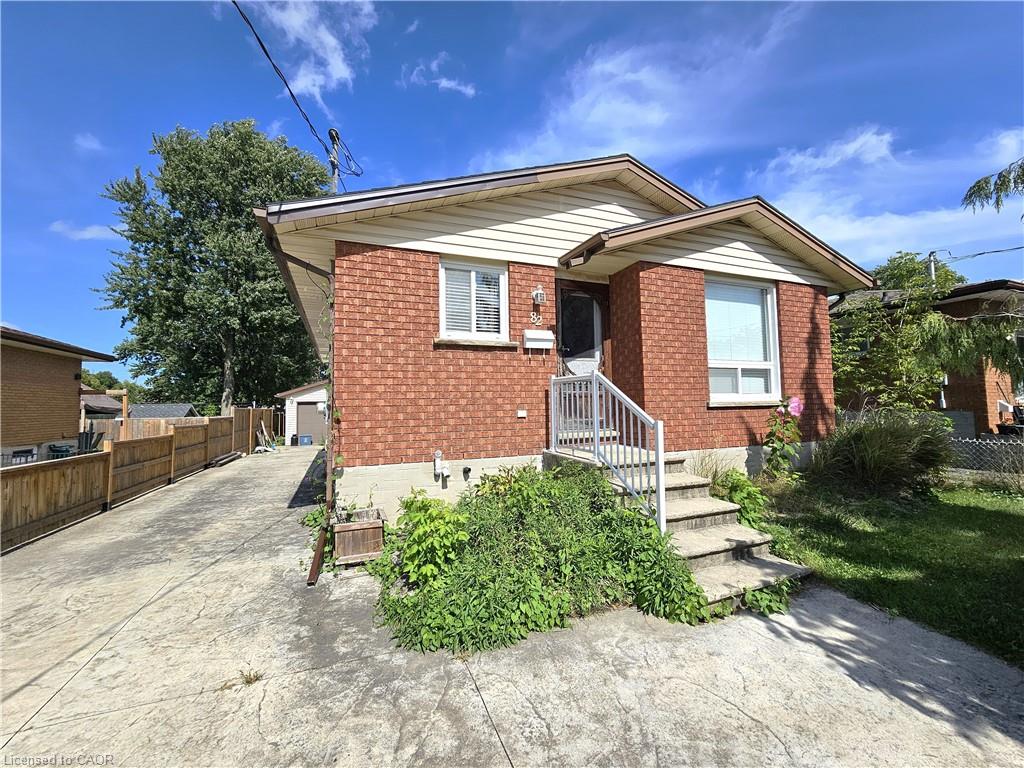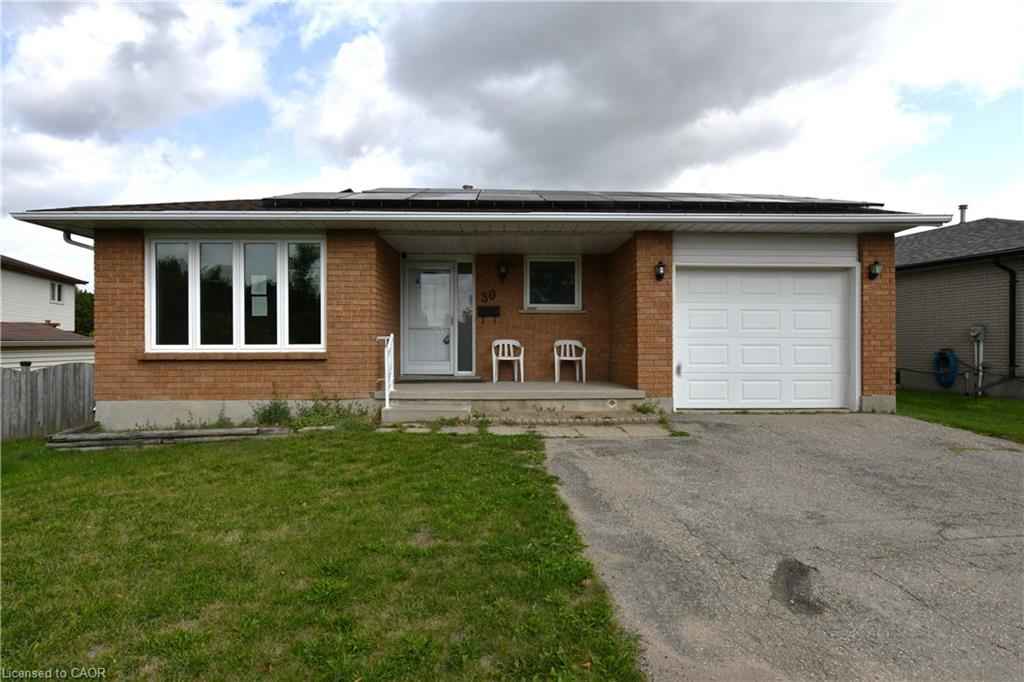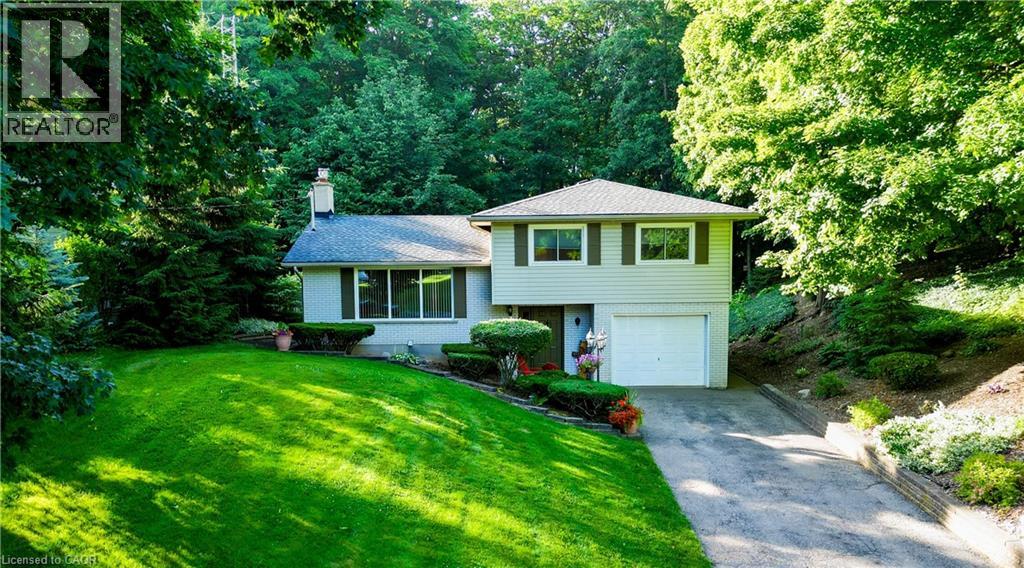
49 Sylvan Dr
49 Sylvan Dr
Highlights
Description
- Home value ($/Sqft)$508/Sqft
- Time on Houseful73 days
- Property typeSingle family
- Median school Score
- Year built1963
- Mortgage payment
Welcome to 49 Sylvan Dr, a stunning side-split home nestled in the highly sought-after Sheps Subdivision just outside Cambridge in North Dumfries. This beautifully maintained property features 4 spacious bedrooms and 2 bathrooms, making it ideal for family living. As you walk throughout the home, you will notice the care and pride of homeownership. The lower level boasts a large recreation room, ideal for family gatherings, a home gym, or a cozy entertainment space. Situated on just under an acre, the meticulously manicured backyard offers a spacious back deck perfect for entertaining, and expansive lawn space for outdoor activities. The large driveway provides ample parking, while the private forest with trails invites you to explore nature right outside your doorstep. Relax in the charming sunroom, perfect for enjoying the tranquility of the outdoors and watching the rain, all while staying cozy and comfortable. For outdoor enthusiasts, canoeing on the nearby Grand River is an added bonus. This exceptional home combines natural beauty, outdoor recreation, and a peaceful setting schedule your private tour today! (id:63267)
Home overview
- Cooling Central air conditioning
- Heat type Forced air
- Sewer/ septic Septic system
- Construction materials Wood frame
- # parking spaces 8
- Has garage (y/n) Yes
- # full baths 1
- # half baths 1
- # total bathrooms 2.0
- # of above grade bedrooms 4
- Community features Quiet area, community centre, school bus
- Subdivision 61 - reidsville/riverview/shep’s sub-division/wrigley
- Lot desc Landscaped
- Lot size (acres) 0.0
- Building size 1921
- Listing # 40743838
- Property sub type Single family residence
- Status Active
- Kitchen 2.997m X 3.378m
Level: 2nd - Living room 5.486m X 3.607m
Level: 2nd - Dining room 2.464m X 3.378m
Level: 2nd - Bathroom (# of pieces - 4) Measurements not available
Level: 3rd - Bedroom 2.718m X 4.928m
Level: 3rd - Bedroom 3.658m X 2.438m
Level: 3rd - Primary bedroom 3.683m X 4.928m
Level: 3rd - Sunroom 5.004m X 4.013m
Level: Lower - Recreational room 5.436m X 6.807m
Level: Lower - Bedroom 3.302m X 2.286m
Level: Main - Bathroom (# of pieces - 2) Measurements not available
Level: Main
- Listing source url Https://www.realtor.ca/real-estate/28515450/49-sylvan-drive-cambridge
- Listing type identifier Idx

$-2,600
/ Month







