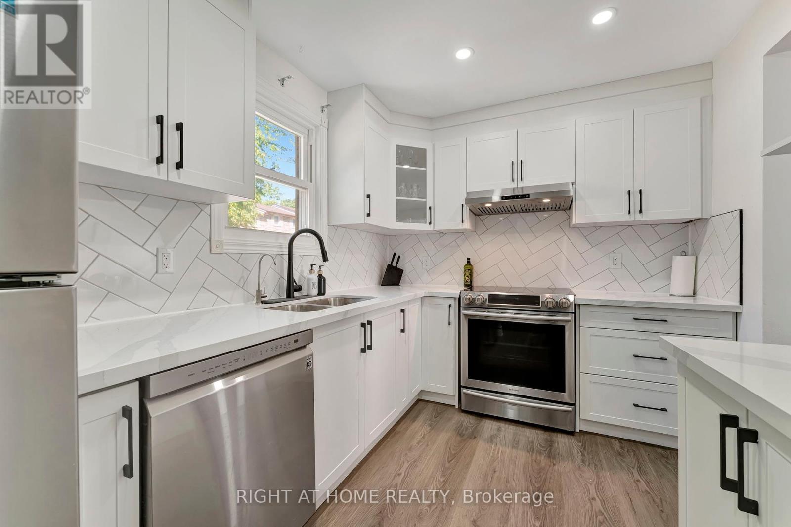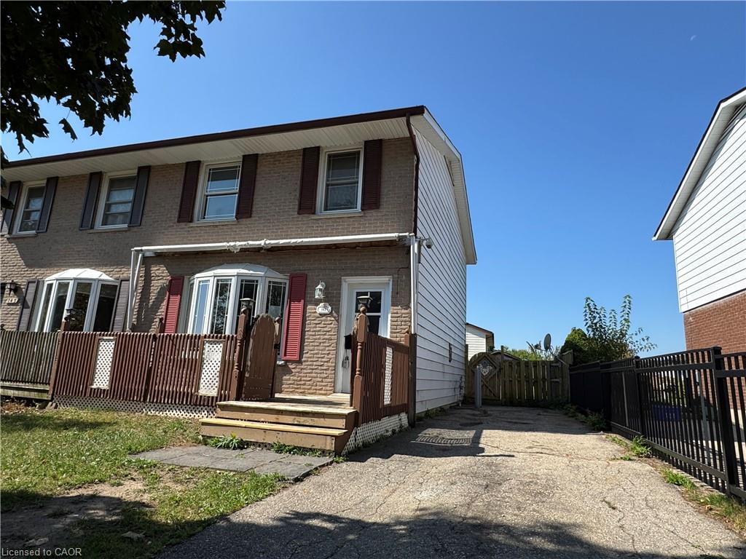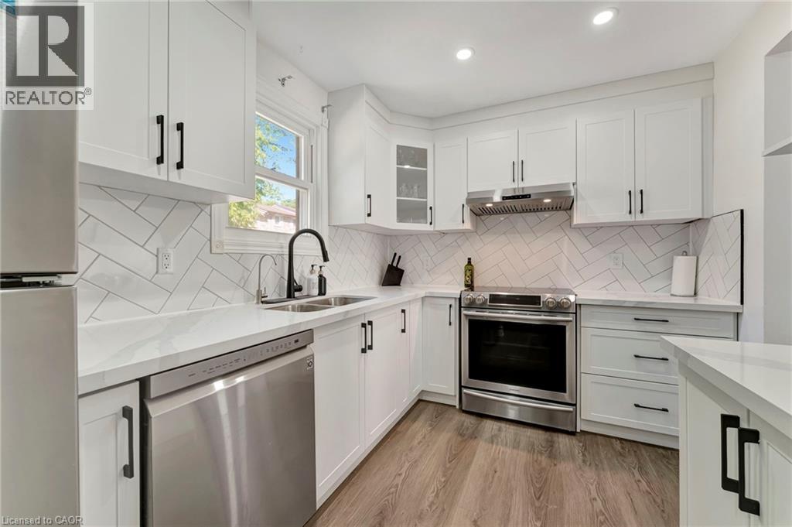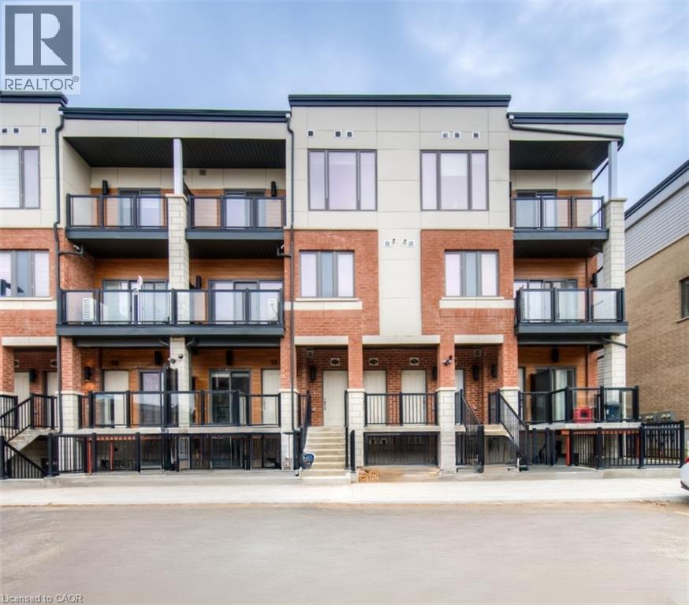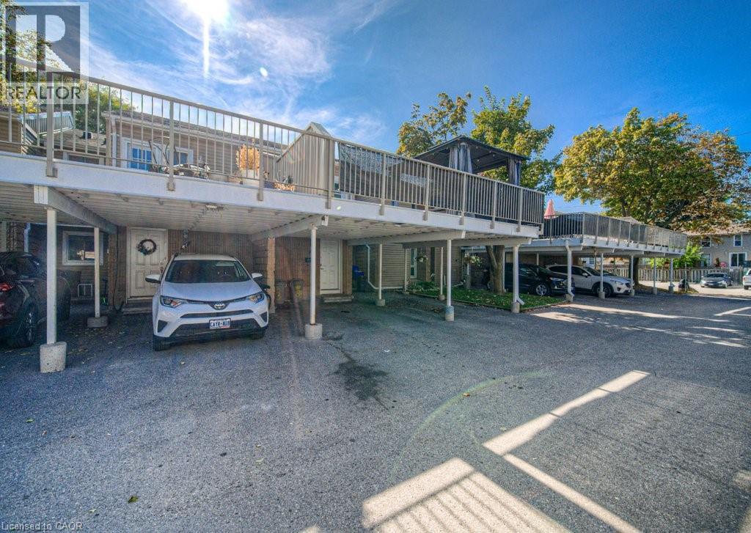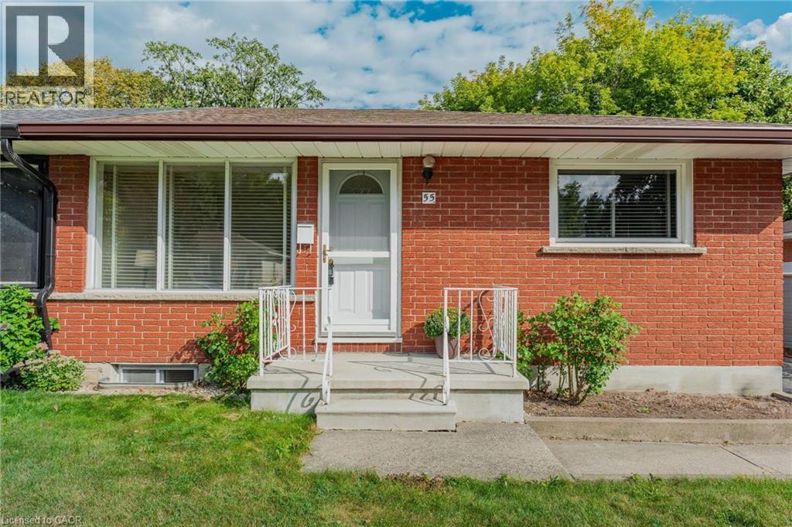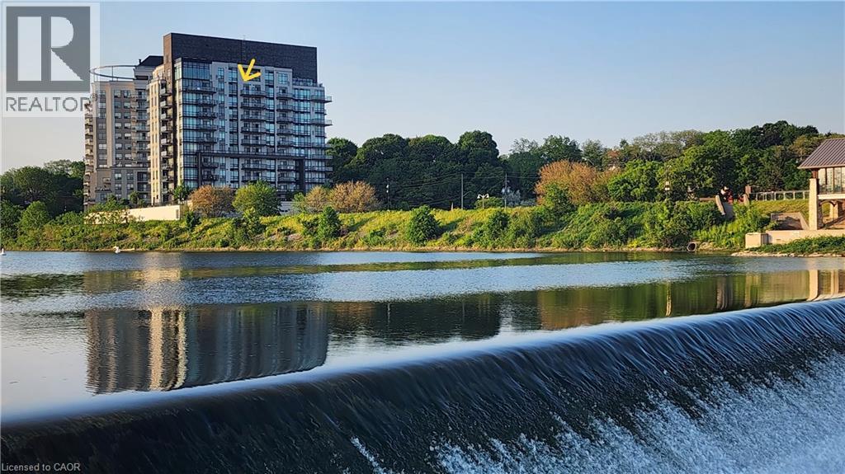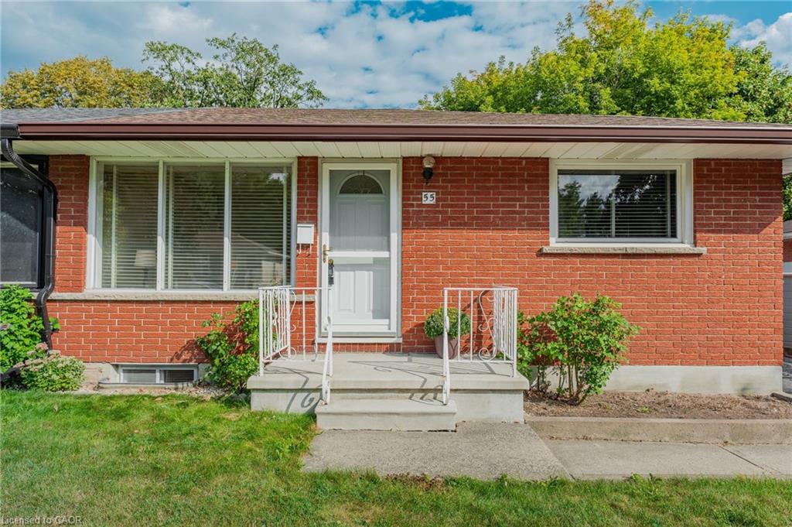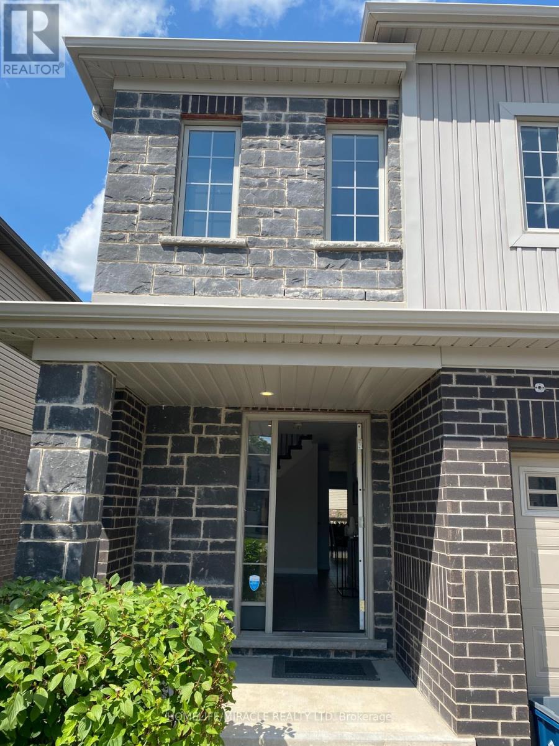- Houseful
- ON
- Cambridge
- St. Andrews Estates
- 5 Crombie St
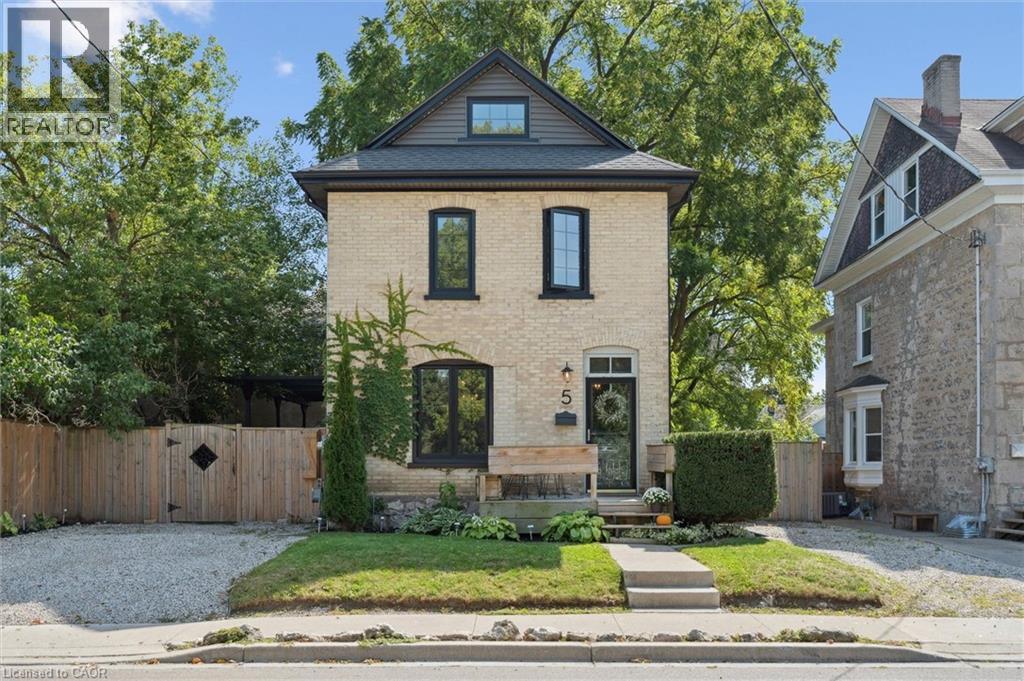
Highlights
Description
- Home value ($/Sqft)$431/Sqft
- Time on Housefulnew 2 hours
- Property typeSingle family
- Style2 level
- Neighbourhood
- Median school Score
- Lot size3,006 Sqft
- Year built1900
- Mortgage payment
If you're searching for a century home that blends the charm of yesteryear with the style and functionality of today, 5 Crombie Street is a must-see. Nestled in a quiet corner in the heart of Old Galt, Cambridge, this character-filled property exudes a warmth and personality that words can’t quite capture—you’ll have to experience it for yourself. Outside, the buff-coloured brick exterior is beautifully offset by newly installed dark-framed windows, soffits, and eaves. A freshly built front porch welcomes you in through an antique door, rich with a timeless patina over 100 years in the making. Inside, the main floor opens to a cozy living room overlooking the leafy streetscape, and a spacious dining room ideal for hosting family gatherings. The chef’s kitchen has been thoughtfully updated with slate flooring, granite countertops, a breakfast bar, and brand-new GE Café appliances—including a gas stove. A discreet powder room is tucked into the corner for added convenience. Step out from the kitchen into a second outdoor entertaining space, complete with a new deck and pergola, an outdoor kitchen, and a built-in grill—perfect for summer gatherings. Upstairs, you’ll find three bedrooms, including a generous primary suite, a laundry closet, and a beautifully remodeled main bath featuring a soaker tub and a separate oversized shower. A hidden gem awaits in the attic: accessed via a traditional pull-down staircase, this bonus room is finished with rough-hewn paneling, vinyl plank flooring, and bright windows—ideal as a creative retreat or cozy family room. The basement features high ceilings and spray-foamed walls, offering improved energy efficiency and a clean, dry space for storage. All of this is just a short stroll from downtown Cambridge, scenic parks, riverside trails, and the vibrant new Gaslight District. Call your Realtor today to arrange a private viewing of this one-of-a-kind home. (id:63267)
Home overview
- Cooling Central air conditioning
- Heat source Natural gas
- Heat type Forced air
- Sewer/ septic Municipal sewage system
- # total stories 2
- Fencing Fence
- # parking spaces 4
- # full baths 1
- # half baths 1
- # total bathrooms 2.0
- # of above grade bedrooms 3
- Subdivision 11 - st gregory's/tait
- Lot dimensions 0.069
- Lot size (acres) 0.07
- Building size 1600
- Listing # 40768715
- Property sub type Single family residence
- Status Active
- Primary bedroom 5.486m X 3.658m
Level: 2nd - Laundry Measurements not available
Level: 2nd - Bathroom (# of pieces - 4) 3.15m X 3.048m
Level: 2nd - Bedroom 2.667m X 3.785m
Level: 2nd - Bedroom 2.667m X 3.785m
Level: 2nd - Attic 3.454m X 9.881m
Level: 3rd - Kitchen 5.537m X 4.318m
Level: Main - Bathroom (# of pieces - 2) 1.676m X 0.864m
Level: Main - Living room 3.835m X 3.15m
Level: Main - Dining room 4.42m X 4.039m
Level: Main
- Listing source url Https://www.realtor.ca/real-estate/28869259/5-crombie-street-cambridge
- Listing type identifier Idx

$-1,840
/ Month

