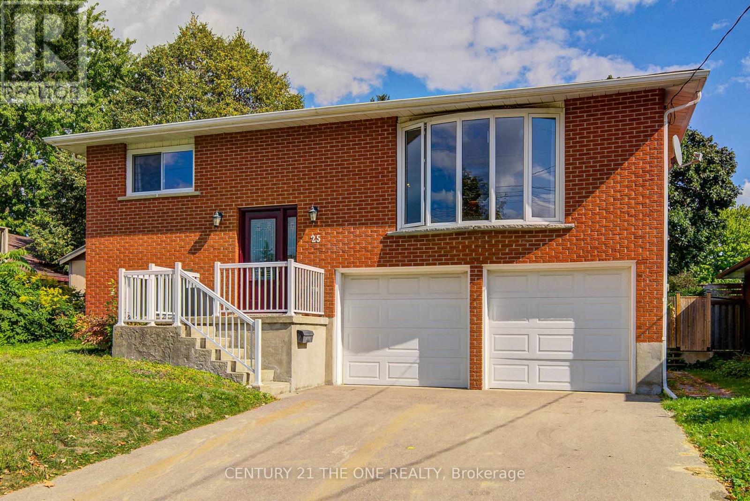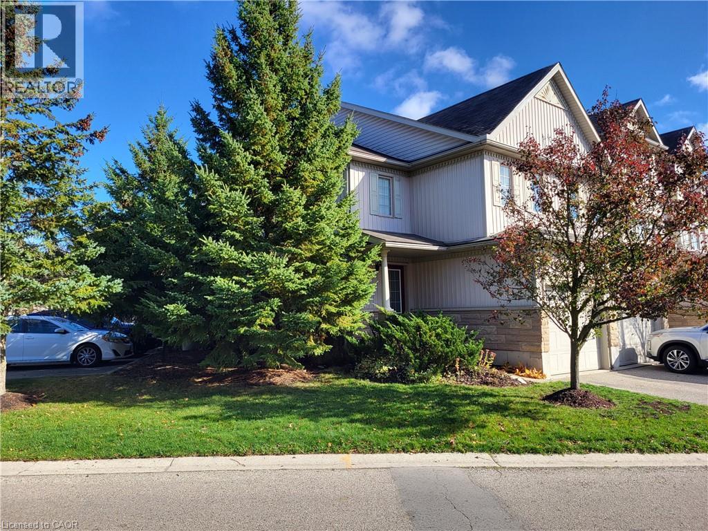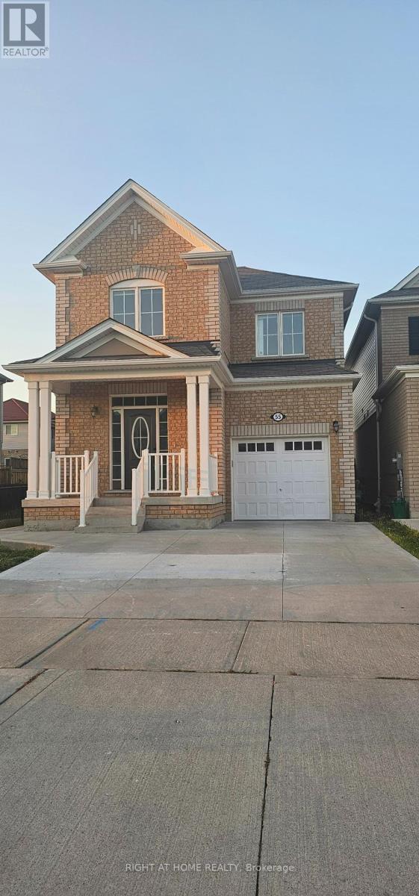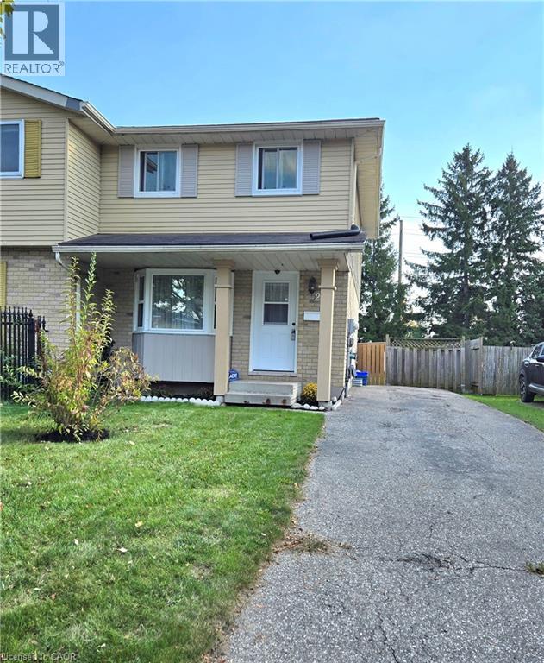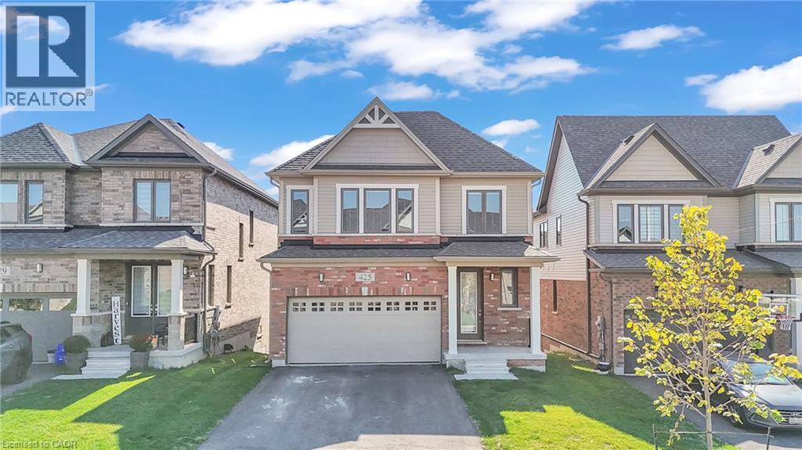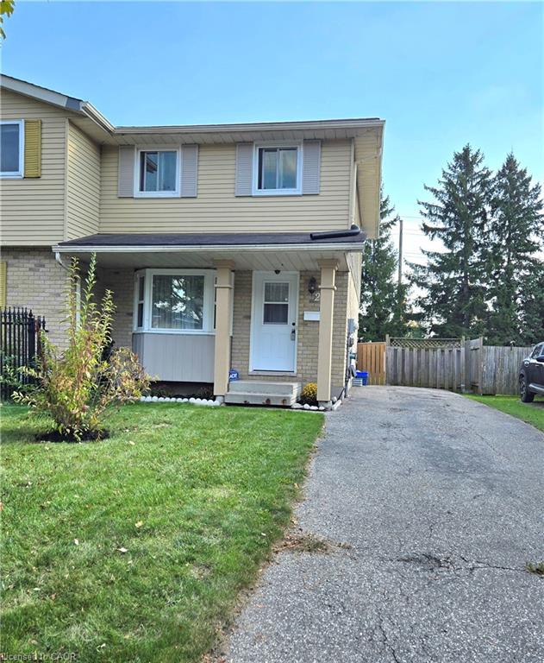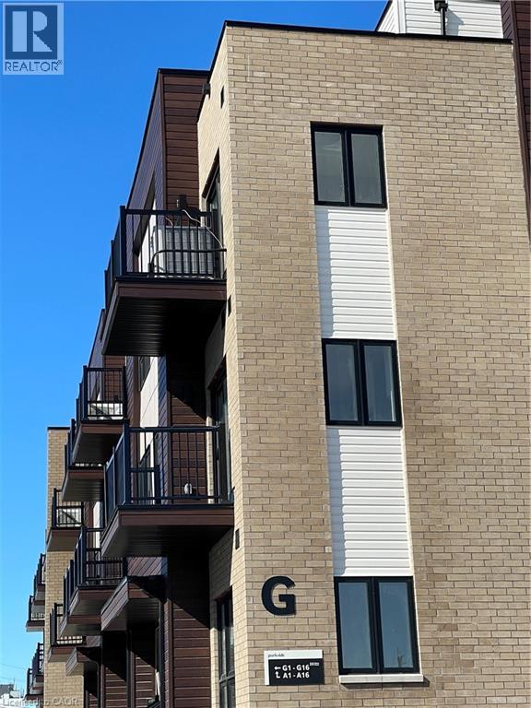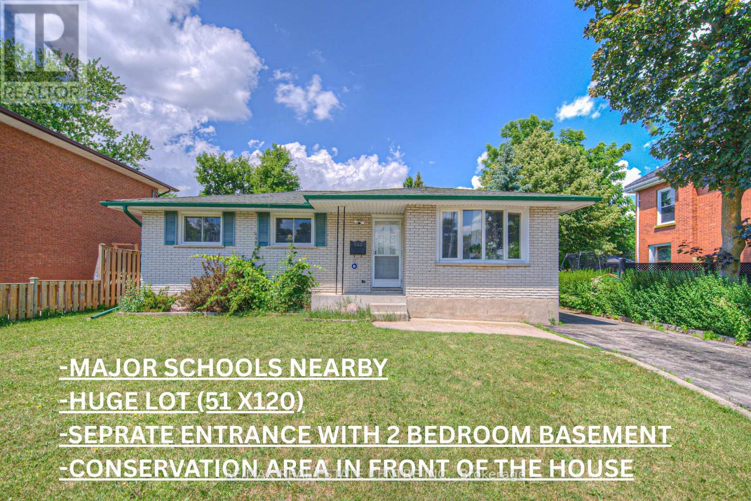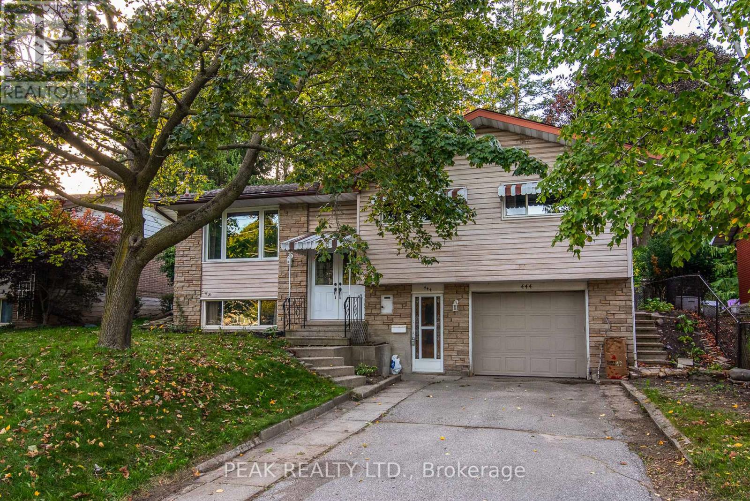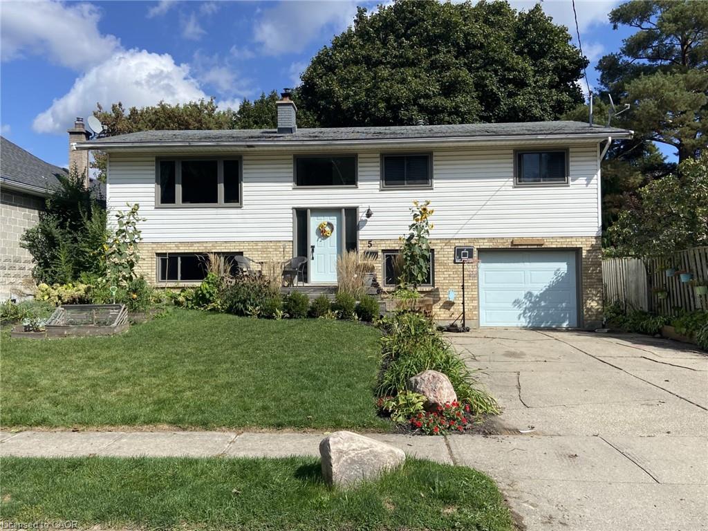
Highlights
Description
- Home value ($/Sqft)$373/Sqft
- Time on Housefulnew 4 hours
- Property typeResidential
- StyleBungalow raised
- Neighbourhood
- Median school Score
- Year built1987
- Garage spaces1
- Mortgage payment
Looking for a mortgage helper? This East Galt raised bungalow is the perfect family home with in-law set up. Parking for 5 cars and a fully fenced yard to frame the home. The bright foyer and main floor features all new windows, 3 of the 4 bedrooms, spacious separate dining and living room with wood fireplace, kitchen as well as the family 4 piece bathroom. The home is mostly carpet-free, a large, bright kitchen with back door to rear yard from the main floor. The lower level is bright with large windows featuring an in-law set up with rec room where you enjoy the gas fireplace, 4th bedroom, updated 3pc bath, commercial kitchen, laundry and utility room with private separate walk-out entrance to the rear yard with shed for storage. There is also inside entry from the garage here. Don't miss out on this great opportunity to get into the market with the in-law possibilities. It's a MUST-SEE! Please take a moment to view the marketing video, floor plans and the 360 degree photography.
Home overview
- Cooling Central air
- Heat type Forced air, natural gas
- Pets allowed (y/n) No
- Sewer/ septic Sewer (municipal)
- Construction materials Brick, vinyl siding
- Foundation Poured concrete
- Roof Asphalt shing
- Exterior features Private entrance
- Fencing Full
- Other structures Shed(s)
- # garage spaces 1
- # parking spaces 5
- Has garage (y/n) Yes
- Parking desc Attached garage, concrete
- # full baths 2
- # total bathrooms 2.0
- # of above grade bedrooms 4
- # of below grade bedrooms 1
- # of rooms 12
- Appliances Water softener, dishwasher, dryer, refrigerator, stove, washer
- Has fireplace (y/n) Yes
- Laundry information In basement, in-suite
- Interior features In-law capability
- County Waterloo
- Area 12 - galt east
- Water source Municipal-metered
- Zoning description R4
- Directions Ca4451
- Elementary school St. annes / central p.s
- High school Monsignor doyle / glenview park
- Lot desc Urban, irregular lot, city lot, major anchor, open spaces, park, place of worship, public transit, quiet area, school bus route, schools, shopping nearby, trails
- Lot dimensions 54 x 74
- Approx lot size (range) 0 - 0.5
- Basement information Separate entrance, walk-out access, full, finished
- Building size 1904
- Mls® # 40776438
- Property sub type Single family residence
- Status Active
- Tax year 2025
- Kitchen Basement
Level: Basement - Bedroom Basement
Level: Basement - Laundry Basement
Level: Basement - Recreational room Basement
Level: Basement - Bathroom Basement
Level: Basement - Bathroom Main
Level: Main - Primary bedroom Main
Level: Main - Living room Main
Level: Main - Dining room Main
Level: Main - Kitchen Main
Level: Main - Bedroom Main
Level: Main - Bedroom Main
Level: Main
- Listing type identifier Idx

$-1,893
/ Month

