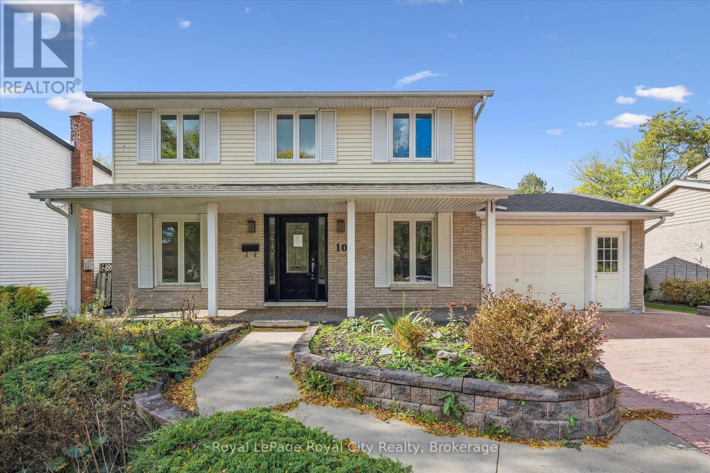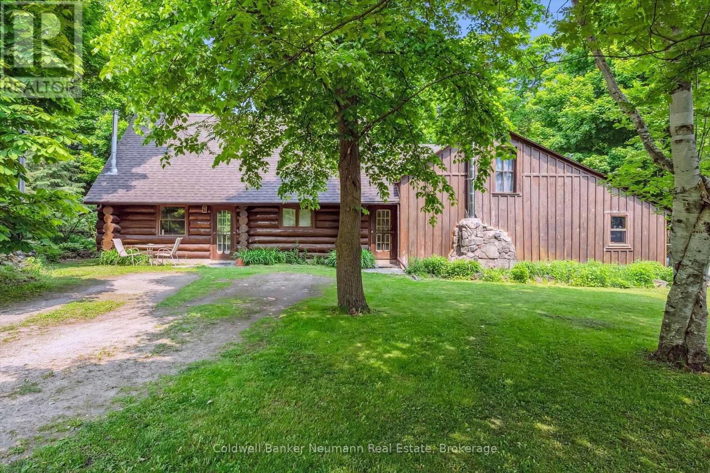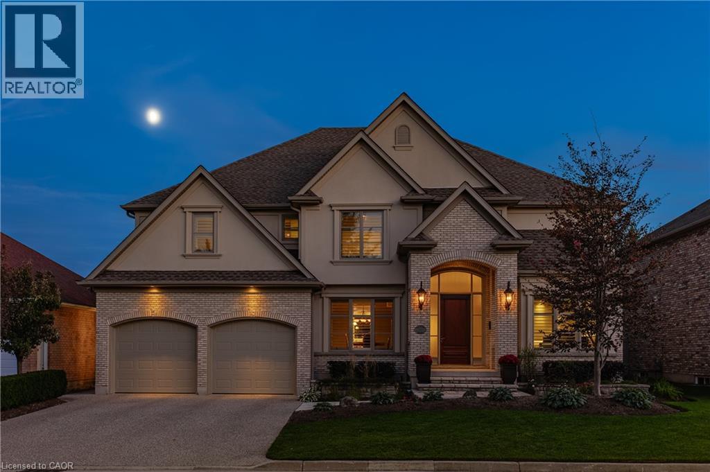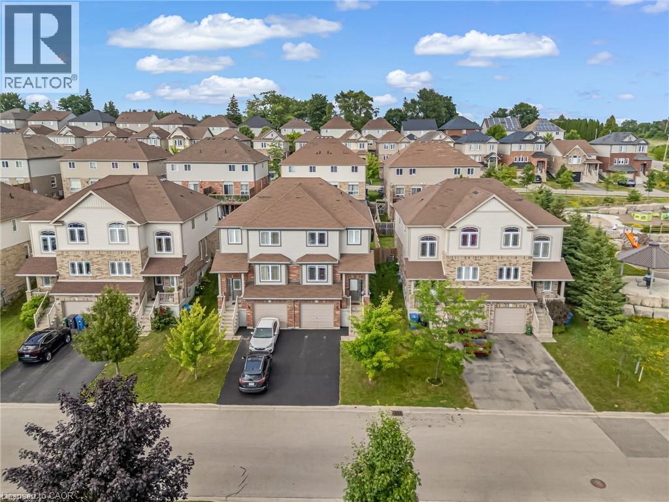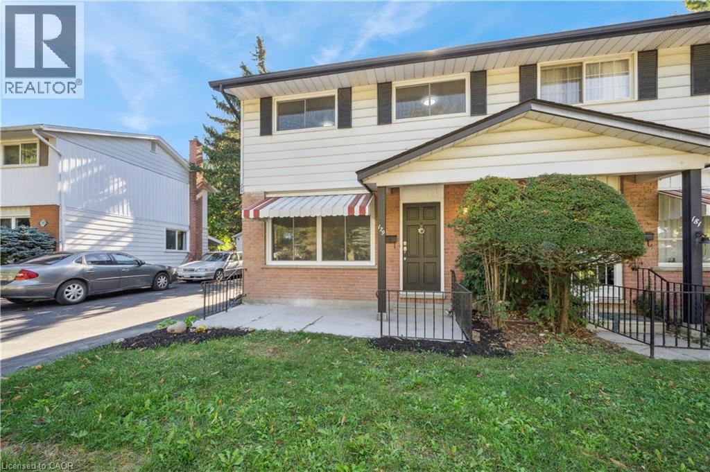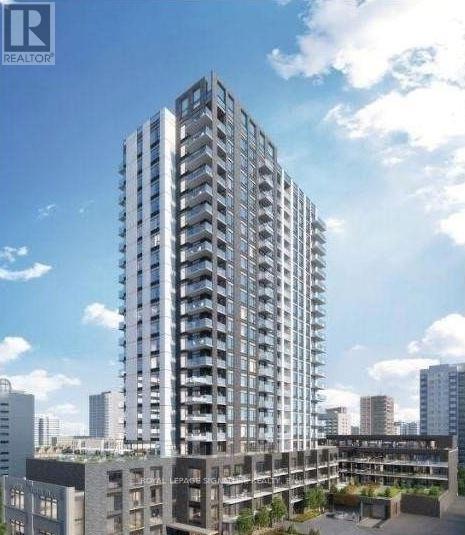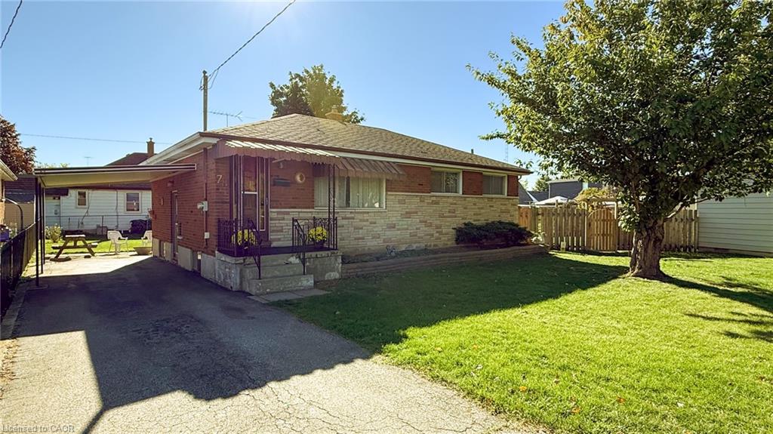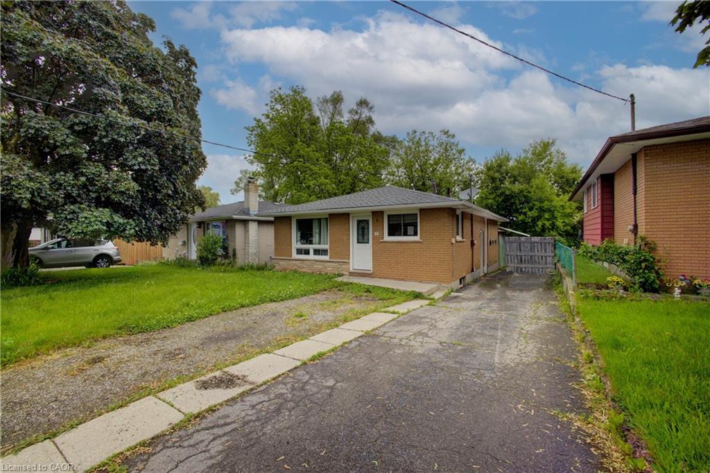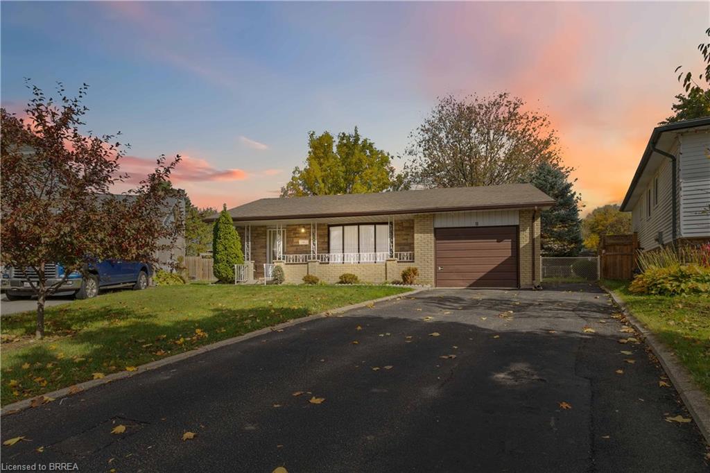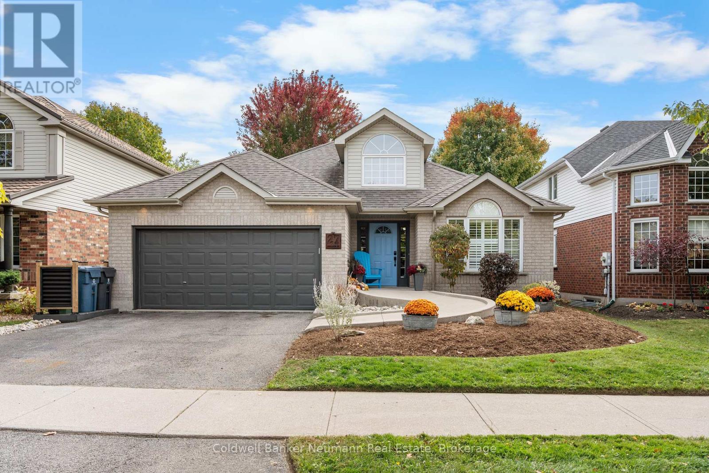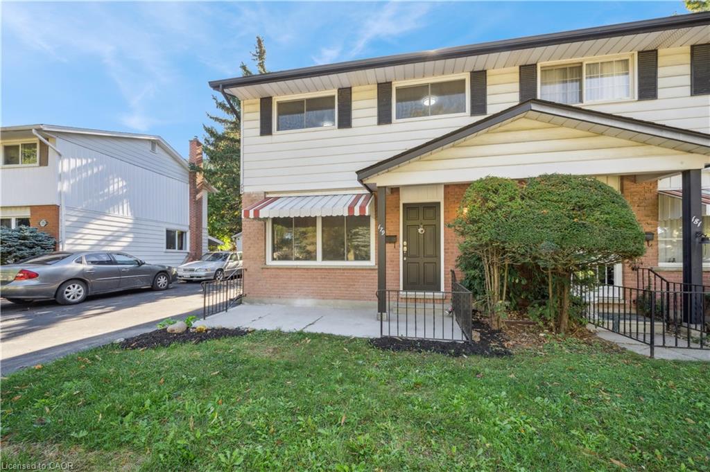- Houseful
- ON
- Cambridge
- Downtown Cambridge
- 50 Cambridge St
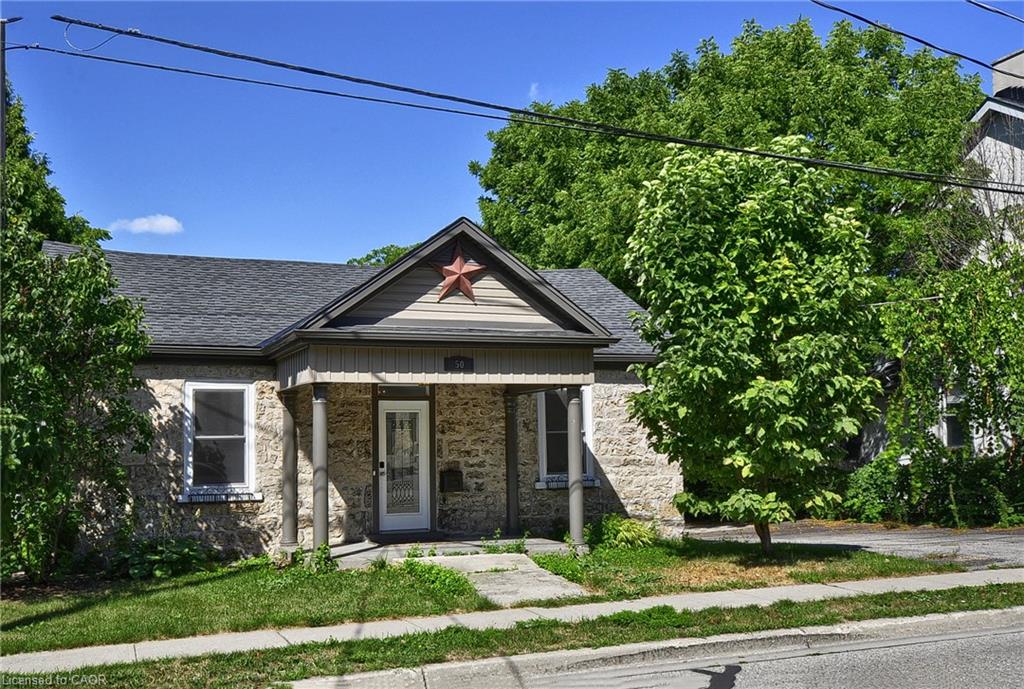
50 Cambridge St
50 Cambridge St
Highlights
Description
- Home value ($/Sqft)$307/Sqft
- Time on Houseful56 days
- Property typeResidential
- StyleBungalow
- Neighbourhood
- Median school Score
- Lot size5,227 Sqft
- Mortgage payment
Charming, Updated Century Stone Bungalow with Rare Zoning (MIXED USE , INCLUDING RESIDENTIAL) ! Welcome to this beautifully updated 4+1 bedroom stone bungalow, offering 1441 sq/ft of character and charm with approx. 9' ceilings and a perfect blend of historic appeal and modern updates. A rare opportunity featuring unique Residential & Commercial zoning ! OFFICIAL PLAN DESIGNATED , MAJOR TRANSIT STATION AREA, Mutual or Shared Driveway- ideal for home-based businesses, investment, or simply enjoying a versatile space in a prime location. Open-concept KITCHEN & Living area with fireplace - bright, spacious, and perfect for entertaining and walkout to a stunning huge back deck. Fully finished basement with its own separate entrance -ideal for in-law suite, rental, or office. Opportunity to build a 500 sq/ft structure at the rear of the property (great investment potential) .Recent Updates & Features, hardwood floors (2021) throughout main living area, Gas stove & fridge (2021) . Updated light fixtures & window coverings, Professionally painted interior, 200 Amp electrical service, shed (2021). close to all amenities, Steps to downtown restaurants, shops, and A walkable lifestyle in a desirable and evolving neighbourhood. This is truly a one-of-a-kind property-offering both flexibility and charm in an unbeatable location. Don't miss your chance to own a piece of history with modern comfort and exceptional potential!
Home overview
- Cooling Central air
- Heat type Forced air, natural gas
- Pets allowed (y/n) No
- Sewer/ septic Sewer (municipal)
- Construction materials Stone, vinyl siding
- Foundation Unknown
- Roof Asphalt shing
- # parking spaces 5
- Parking desc Detached garage
- # full baths 3
- # total bathrooms 3.0
- # of above grade bedrooms 5
- # of below grade bedrooms 1
- # of rooms 13
- Appliances Water heater, dishwasher, gas stove, refrigerator
- Has fireplace (y/n) Yes
- Laundry information Laundry closet, main level
- County Waterloo
- Area 12 - galt east
- Water source Municipal
- Zoning description Fr5c0
- Lot desc Urban, city lot, hospital, library, park, public transit, schools
- Lot dimensions 43.16 x 146.33
- Approx lot size (range) 0 - 0.5
- Lot size (acres) 0.12
- Basement information Separate entrance, full, finished
- Building size 2441
- Mls® # 40763237
- Property sub type Single family residence
- Status Active
- Virtual tour
- Tax year 2025
- Bathroom Basement
Level: Basement - Bedroom Basement
Level: Basement - Breakfast room Basement
Level: Basement - Living room Basement
Level: Basement - Bedroom Main
Level: Main - Bedroom Main
Level: Main - Bedroom Main
Level: Main - Bathroom Main
Level: Main - Bathroom Main
Level: Main - Bedroom Main
Level: Main - Laundry Main
Level: Main - Kitchen Main
Level: Main - Living room Main
Level: Main
- Listing type identifier Idx

$-2,000
/ Month

