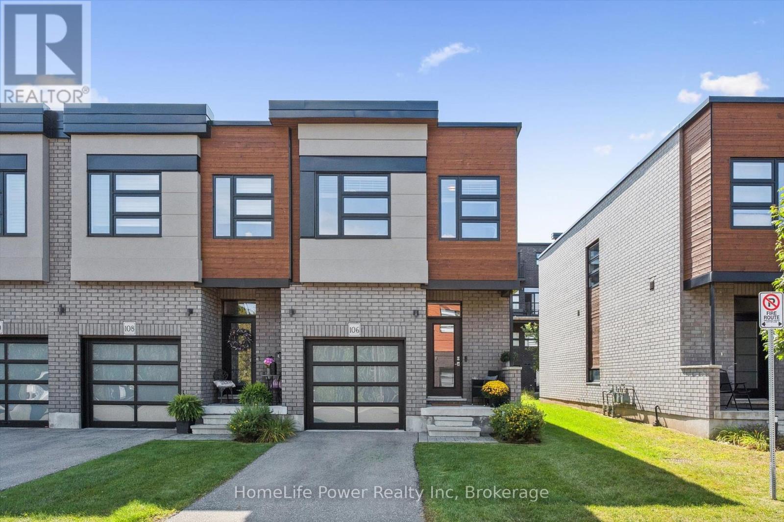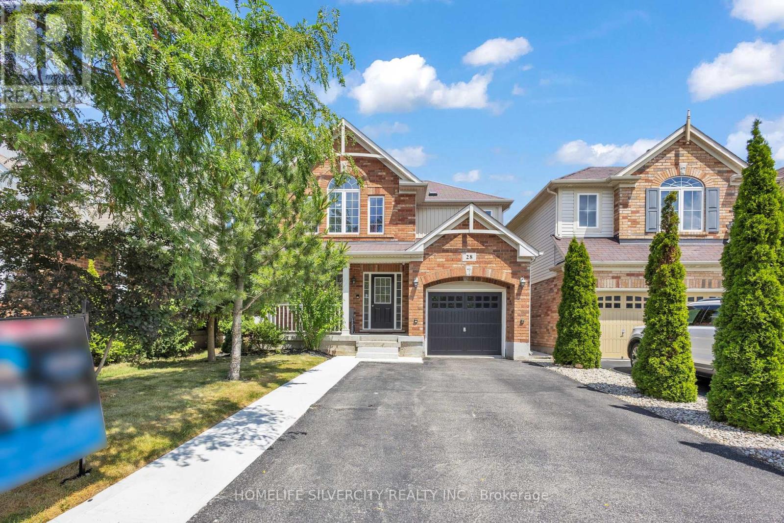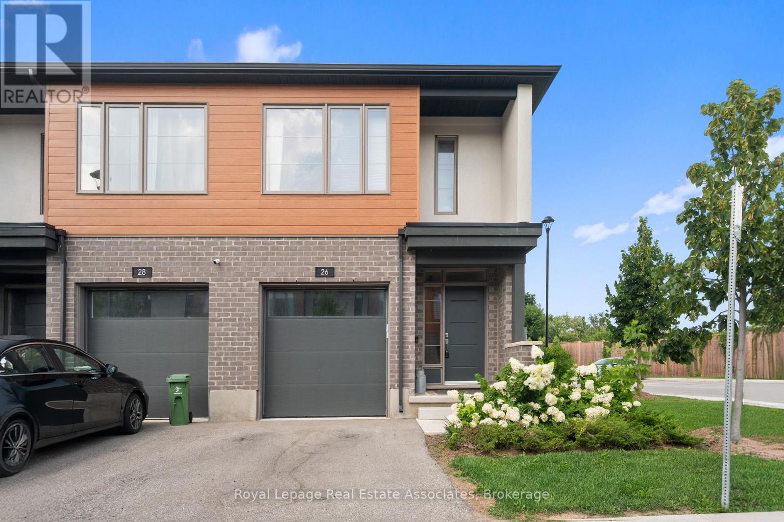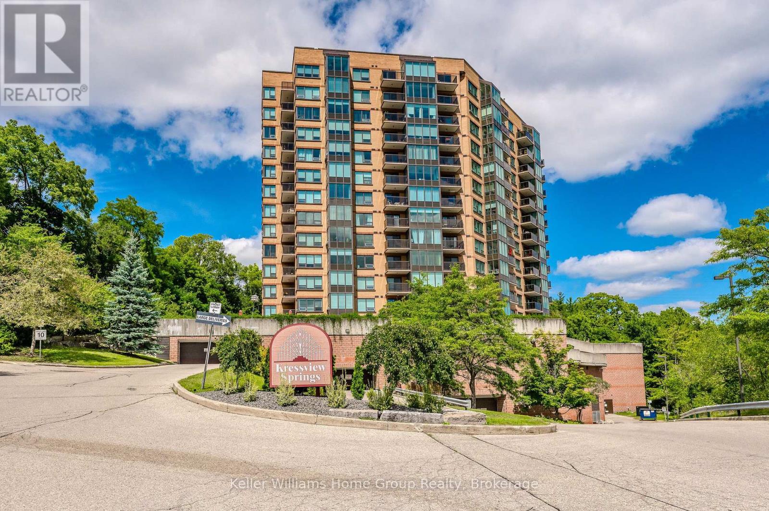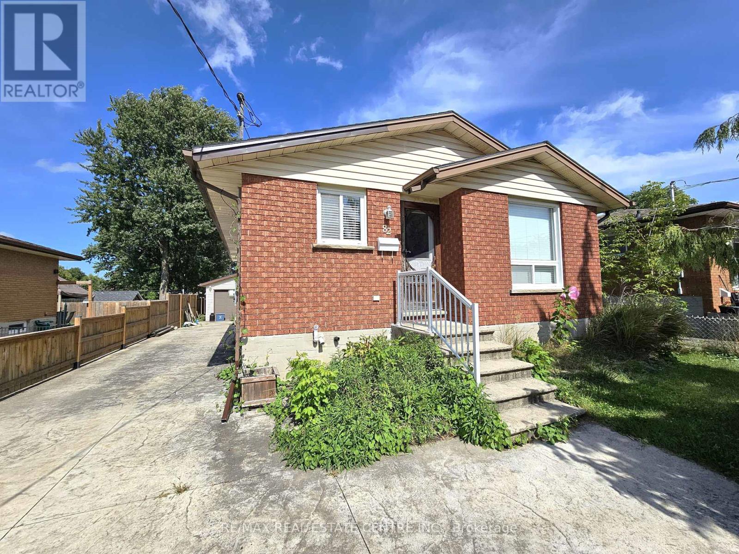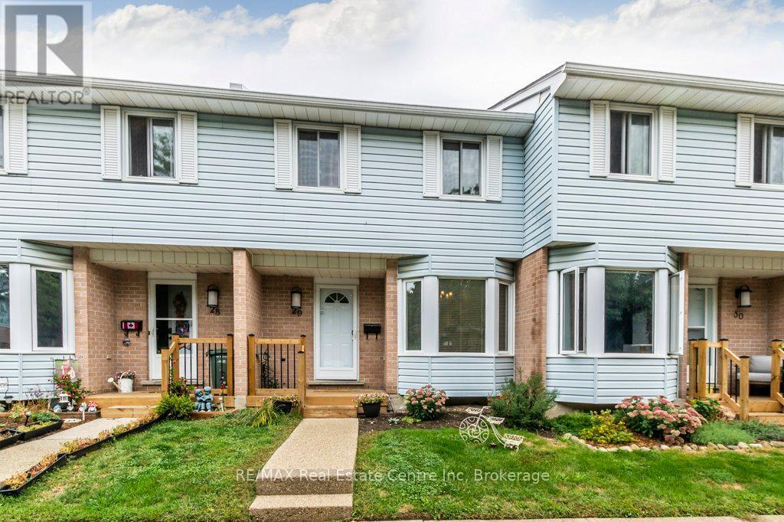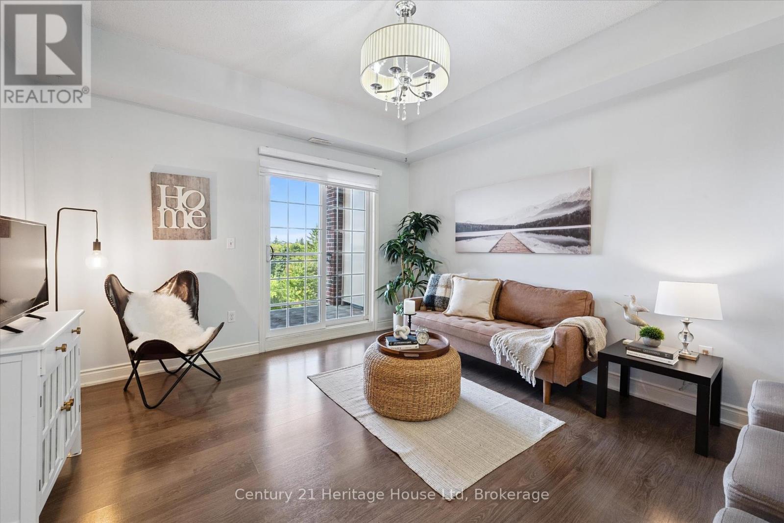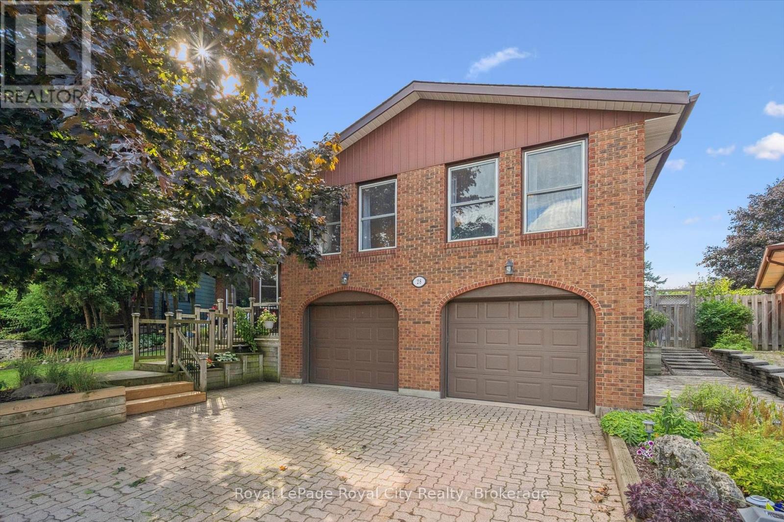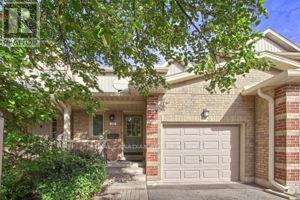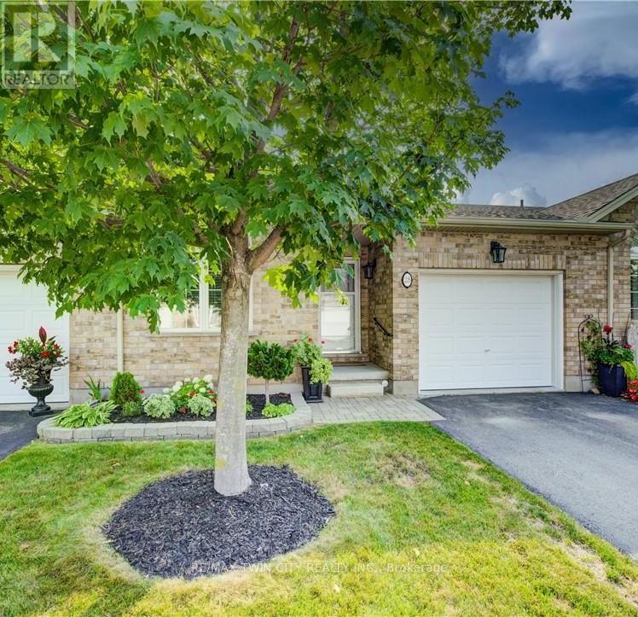- Houseful
- ON
- Cambridge
- Hespeler Village
- 50 Jordan Dr
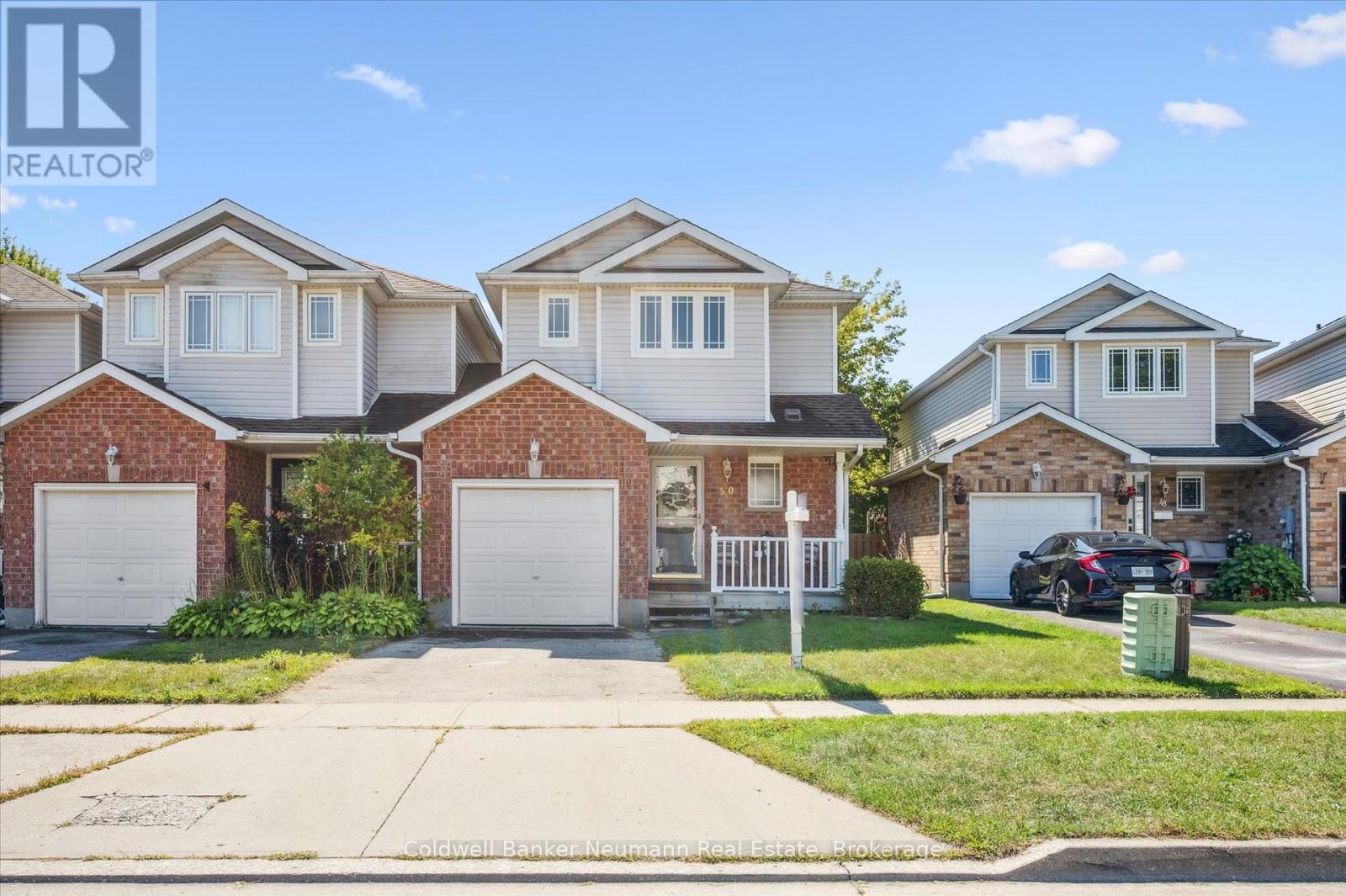
Highlights
Description
- Time on Housefulnew 25 hours
- Property typeSingle family
- Neighbourhood
- Median school Score
- Mortgage payment
Charming Freehold Link Home in a Quiet, Family-Friendly Neighborhood! Welcome to this beautifully updated 3-bedroom link home offering comfort, space, and many updates in a peaceful setting. The bright and open main floor is carpet free and provides an ideal layout for both everyday living and entertaining. Enjoy the spacious living and dining areas with a large window and patio slider that overlook a private, fully fenced yard complete with a deck perfect for outdoor gatherings or quiet relaxation. New luxury vinyl flooring was recently installed on the upper and lower level - freshly painted too. Upstairs, the generous primary bedroom impresses with a soaring cathedral ceiling, dual closets, and convenient cheater access to the main 4-piece bathroom. Two additional bedrooms provide ample space for family, guests, or a home office.The finished basement adds valuable extra living space perfect for a rec room, home gym, or play area. Big-ticket items have been nicely updated including new windows in 2023, offering peace of mind and move-in readiness. A single attached garage and private driveway complete this wonderful property. Don't miss the opportunity to own a well-cared-for home in a desirable and quiet area close to schools, parks, and amenities! (id:63267)
Home overview
- Cooling Central air conditioning
- Heat source Natural gas
- Heat type Forced air
- Sewer/ septic Sanitary sewer
- # total stories 2
- # parking spaces 3
- Has garage (y/n) Yes
- # full baths 1
- # half baths 1
- # total bathrooms 2.0
- # of above grade bedrooms 3
- Lot size (acres) 0.0
- Listing # X12381841
- Property sub type Single family residence
- Status Active
- Bedroom 2.55m X 4.75m
Level: 2nd - Primary bedroom 3.91m X 4.22m
Level: 2nd - Bathroom 2.6m X 2.52m
Level: 2nd - Bedroom 2.59m X 4.75m
Level: 2nd - Utility 1.96m X 1.95m
Level: Basement - Recreational room / games room 4.85m X 10.38m
Level: Basement - Laundry 2.83m X 1.35m
Level: Basement - Kitchen 2.03m X 2.76m
Level: Main - Dining room 3.12m X 2.76m
Level: Main - Bathroom 1.42m X 1.47m
Level: Main - Living room 5.14m X 4.91m
Level: Main
- Listing source url Https://www.realtor.ca/real-estate/28815237/50-jordan-drive-cambridge
- Listing type identifier Idx

$-1,840
/ Month



