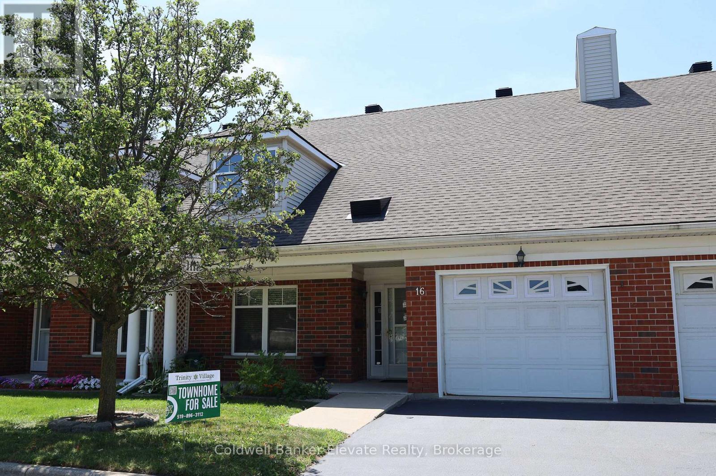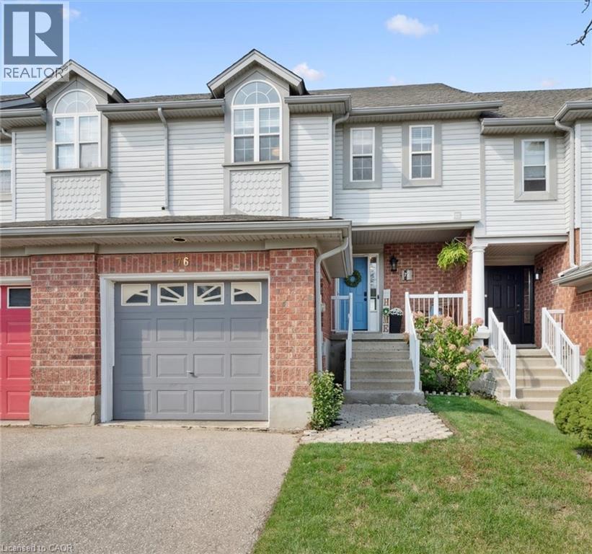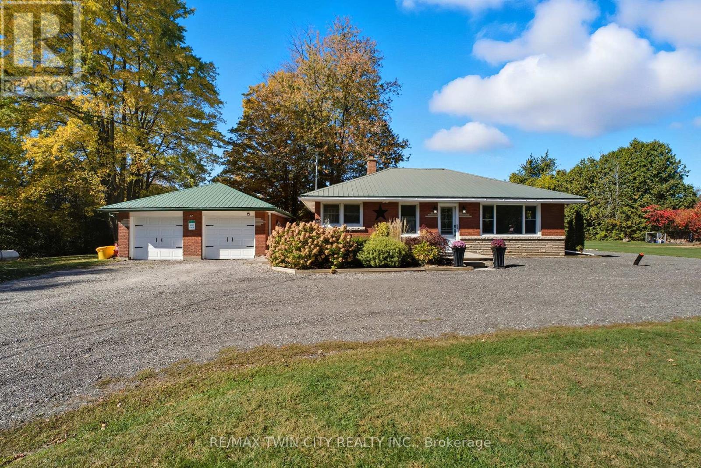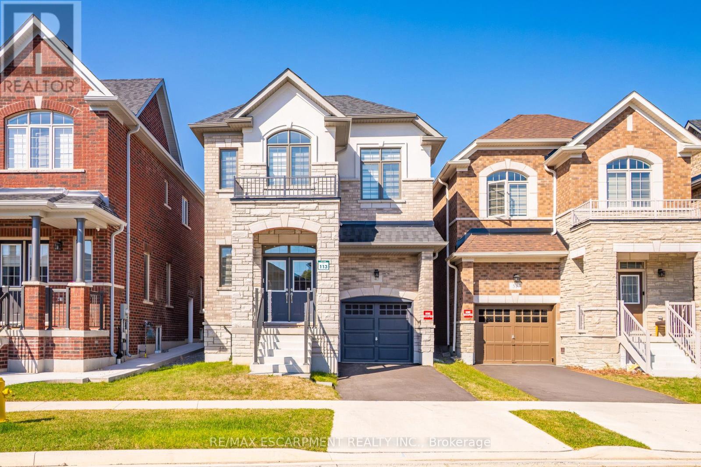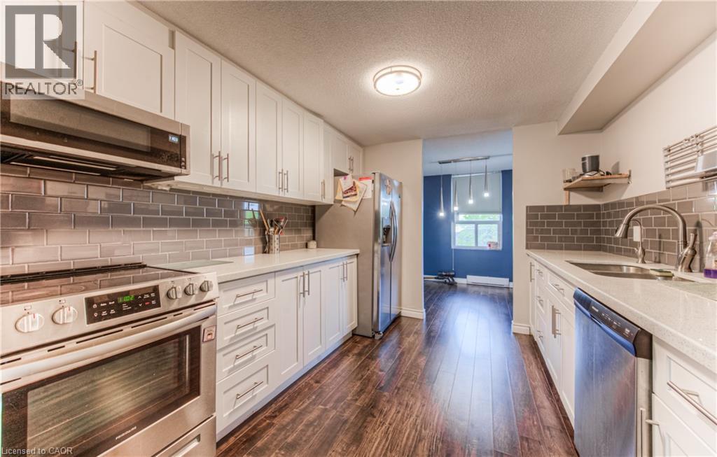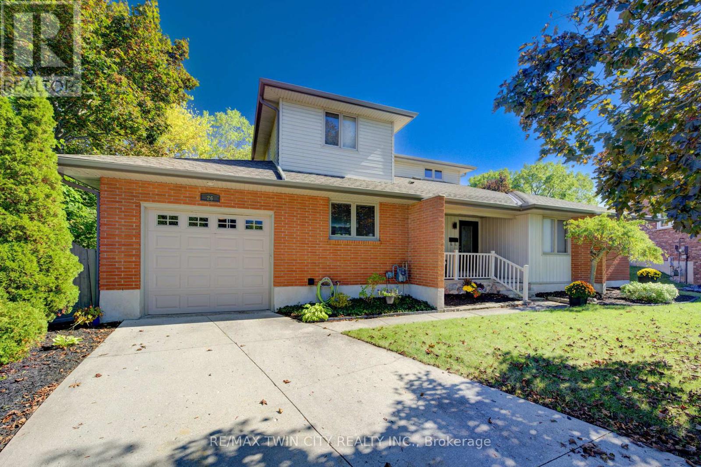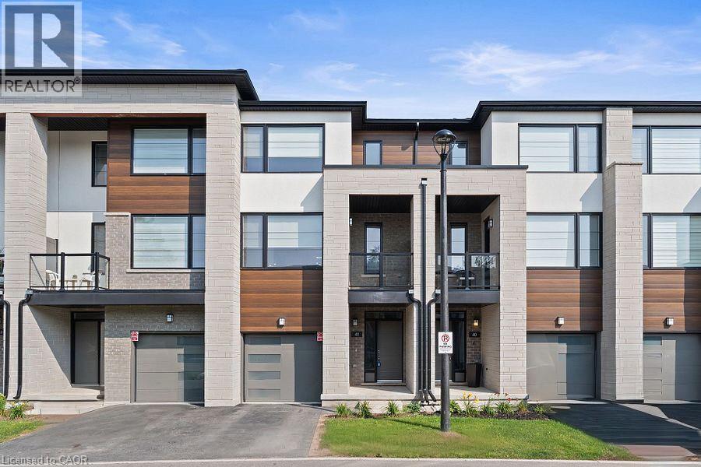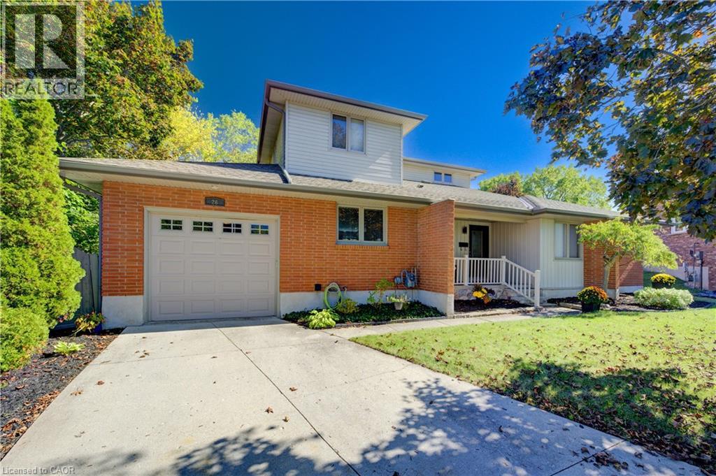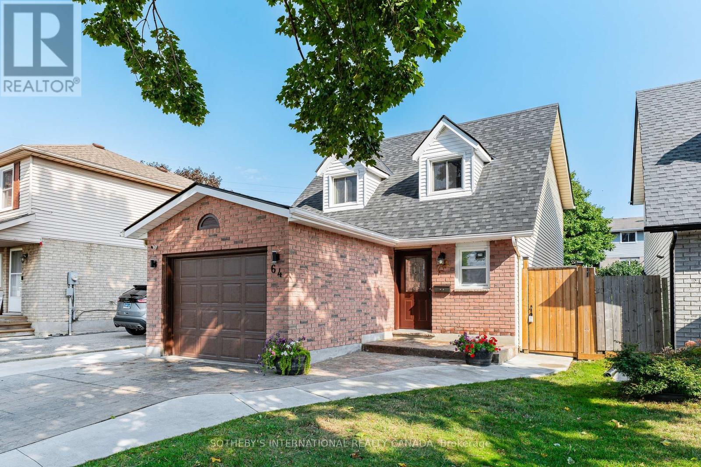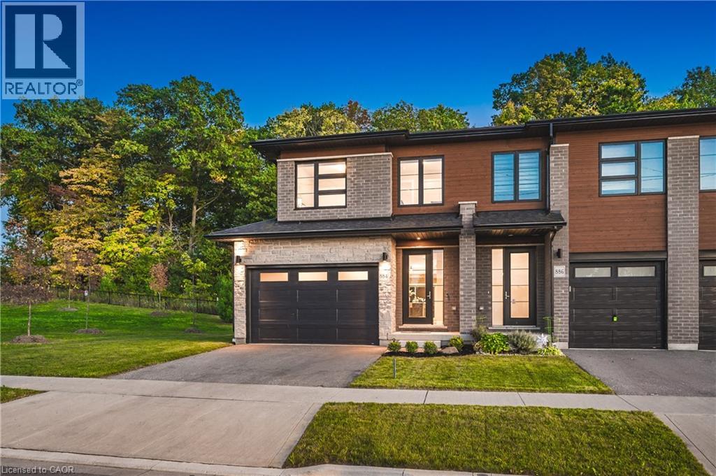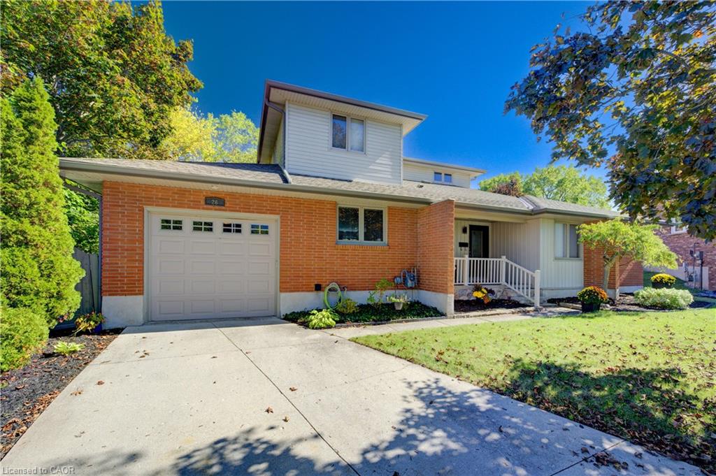- Houseful
- ON
- Cambridge
- Galt City Centre
- 509 Dunbar Rd
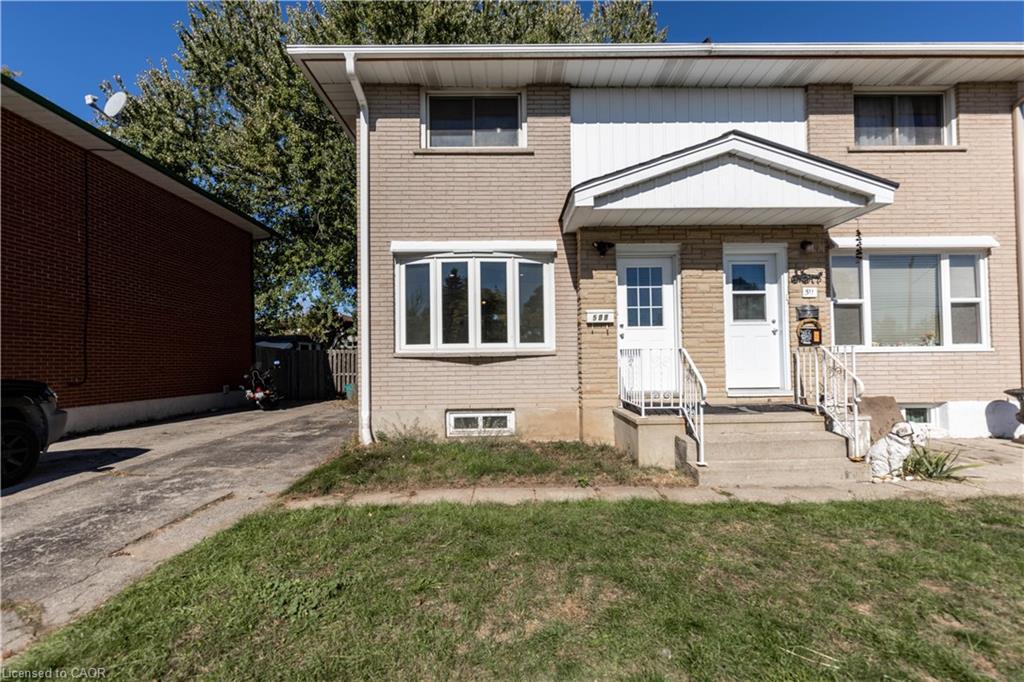
Highlights
Description
- Home value ($/Sqft)$554/Sqft
- Time on Housefulnew 18 hours
- Property typeResidential
- StyleTwo story
- Neighbourhood
- Median school Score
- Mortgage payment
Welcome to this beautifully renovated 2-bedroom, 1-bath home in the heart of Cambridge — where comfort, functionality, and style come together seamlessly. Step inside to discover a bright, open layout featuring new flooring throughout creating a clean and modern feel. The brand-new kitchen is a true highlight, showcasing stainless steel appliances, ample cabinetry, and a thoughtful design that blends elegance with practicality. The basement, currently used as a bedroom, offers flexibility for your lifestyle — whether you envision a cozy rec room, home office, or creative studio. Outside, you’ll find a spacious backyard perfect for relaxing or entertaining, along with a large shed that can easily serve as a workshop or extra storage space. Located in a prime area of Cambridge, this home is just minutes from shopping centres, top-rated schools, hospitals, parks, public transit, and major highways, ensuring ultimate convenience for modern living. With its blend of fresh updates, versatile spaces, and unbeatable location, 509 Dunbar Rd is ready to welcome you home.
Home overview
- Cooling Central air
- Heat type Forced air, natural gas
- Pets allowed (y/n) No
- Sewer/ septic Sewer (municipal)
- Construction materials Brick
- Foundation Poured concrete
- Roof Asphalt shing
- # parking spaces 3
- Parking desc Asphalt
- # full baths 1
- # total bathrooms 1.0
- # of above grade bedrooms 2
- # of rooms 8
- Appliances Water heater, water softener, built-in microwave, dishwasher, dryer, freezer, refrigerator, stove, washer
- Has fireplace (y/n) Yes
- Laundry information Laundry room, lower level
- Interior features Other
- County Waterloo
- Area 15 - preston
- Water source Municipal
- Zoning description Rs1
- Lot desc Urban, rectangular, city lot, near golf course, highway access, hospital, major highway, park, public transit, school bus route, schools, shopping nearby, trails
- Lot dimensions 26 x 120
- Approx lot size (range) 0 - 0.5
- Basement information Partial, finished
- Building size 900
- Mls® # 40779541
- Property sub type Single family residence
- Status Active
- Virtual tour
- Tax year 2025
- Bathroom Second
Level: 2nd - Primary bedroom Second: 3.099m X 3.556m
Level: 2nd - Bedroom Second: 3.099m X 3.531m
Level: 2nd - Recreational room Basement: 4.47m X 3.556m
Level: Basement - Laundry Basement: 4.674m X 3.581m
Level: Basement - Other Shed
Level: Main - Living room Main: 4.267m X 3.683m
Level: Main - Eat in kitchen Main: 4.877m X 3.277m
Level: Main
- Listing type identifier Idx

$-1,331
/ Month

