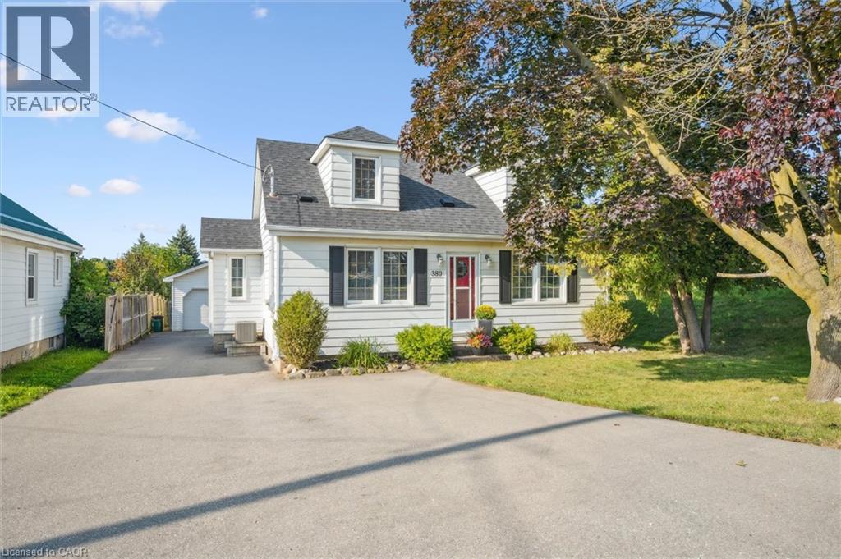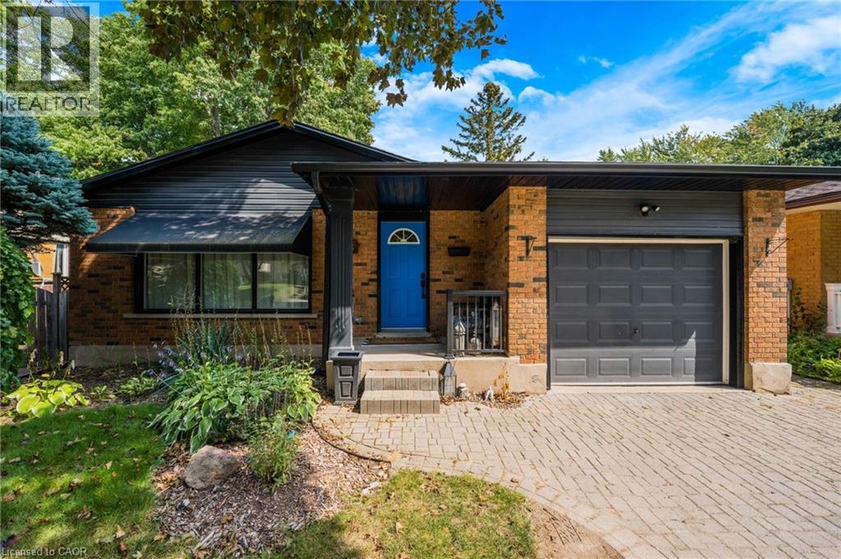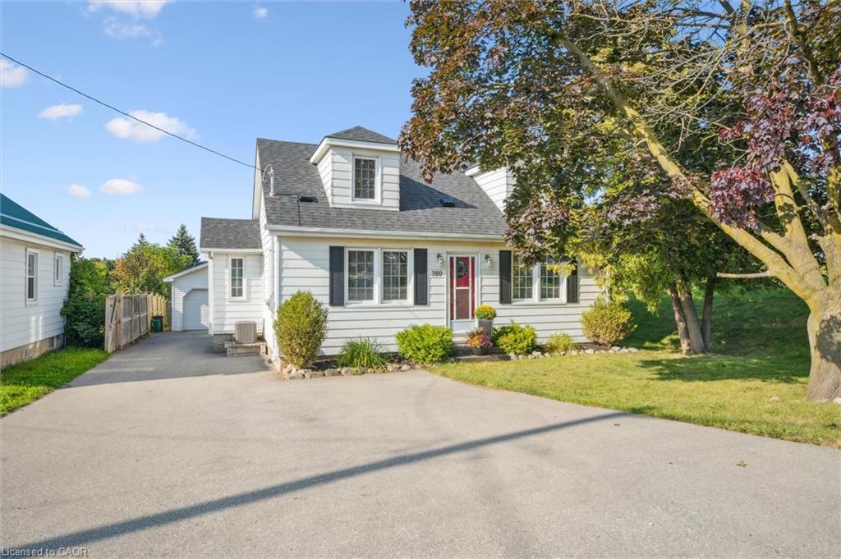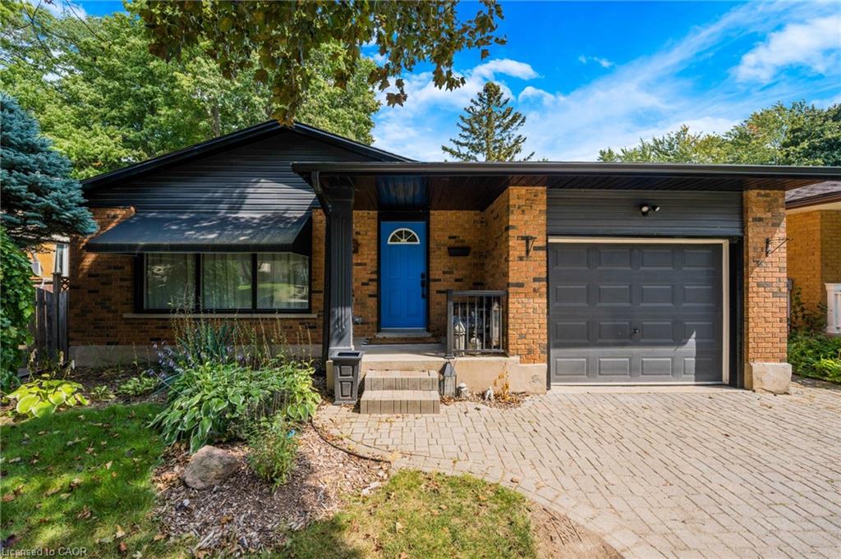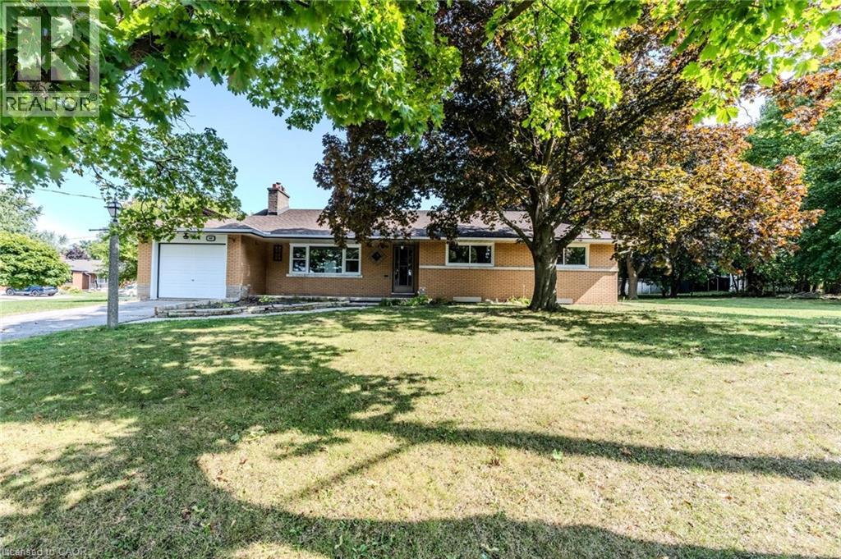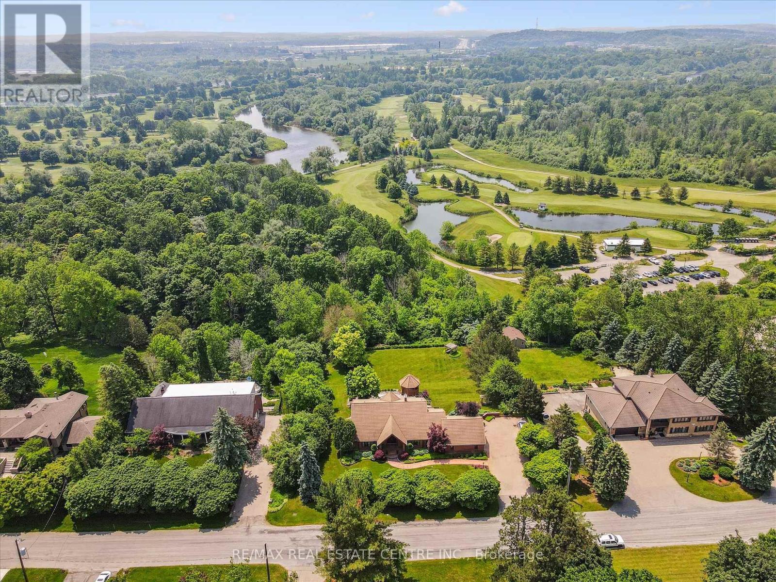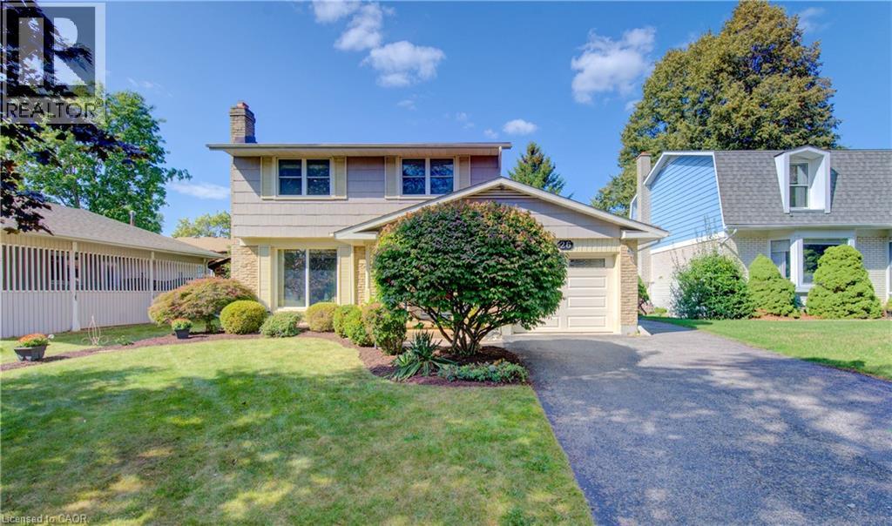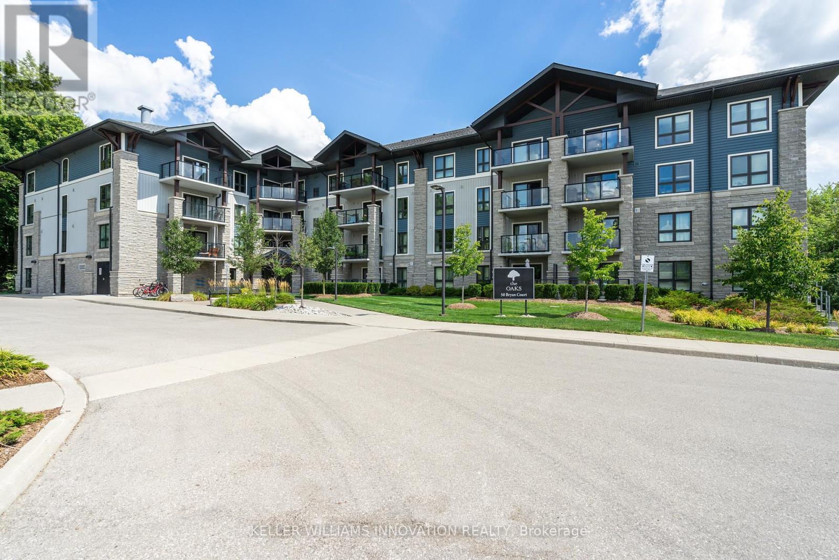- Houseful
- ON
- Cambridge
- Preston Centre
- 509 Rose St
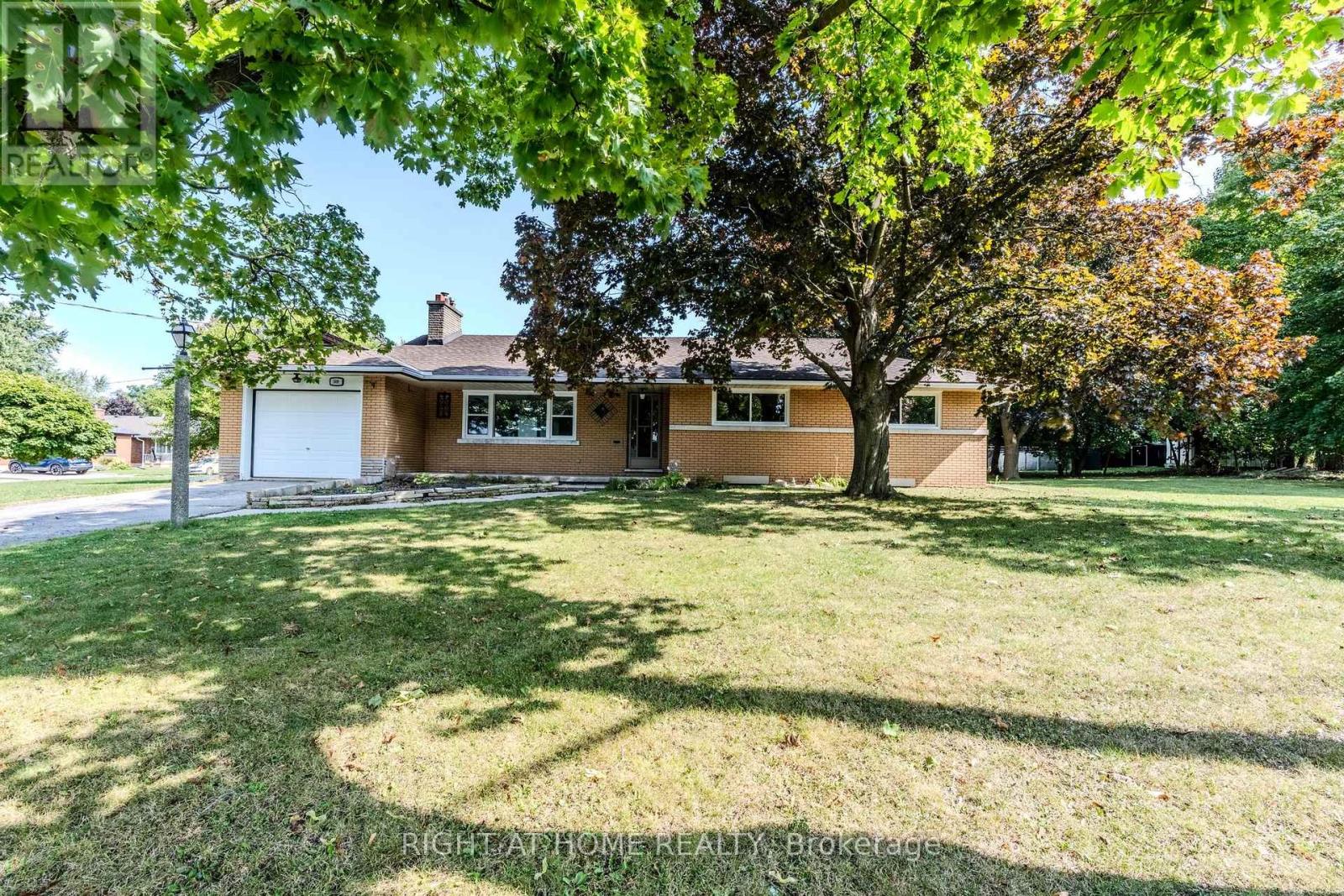
Highlights
Description
- Time on Housefulnew 1 hour
- Property typeSingle family
- StyleBungalow
- Neighbourhood
- Median school Score
- Mortgage payment
RARE OVERSIZED LOT!! Welcome to 509 Rose Street, a unique bungalow set on a rare oversized lot extending nearly 170 feet deep offering incredible space, privacy, and future potential. This versatile home features 3 bedrooms upstairs, 2 more in the finished basement, 2 full bathrooms, and 2 full kitchens. With two separate driveways offering an abundance of parking, and separate entrances, its perfect for multi-generational living, income potential, or developers looking to build on a large parcel in the highly sought-after heart of Preston.The location is unbeatable: directly across from Preston High School, steps to the Linear Trail along the Grand River, close to shopping, and minutes from Highway 401. Dont miss this rare opportunity oversized lots like this dont come up often in Preston! (id:63267)
Home overview
- Heat type Radiant heat
- Sewer/ septic Sanitary sewer
- # total stories 1
- # parking spaces 7
- Has garage (y/n) Yes
- # full baths 2
- # total bathrooms 2.0
- # of above grade bedrooms 5
- Has fireplace (y/n) Yes
- Community features Community centre, school bus
- Lot size (acres) 0.0
- Listing # X12395773
- Property sub type Single family residence
- Status Active
- Sitting room 4.76m X 3.49m
Level: Lower - Laundry 3.58m X 2.05m
Level: Lower - Eating area 2.75m X 3.12m
Level: Lower - Bathroom 3.84m X 1.76m
Level: Lower - Bedroom 2.6m X 3.49m
Level: Lower - Kitchen 3.65m X 4.05m
Level: Lower - Living room 6.79m X 6.5m
Level: Lower - Bedroom 4.4m X 3.27m
Level: Lower - Kitchen 3.68m X 3.26m
Level: Main - Bathroom 2.17m X 3.27m
Level: Main - Living room 6.79m X 3.67m
Level: Main - Laundry 3.59m X 2.05m
Level: Main - Bedroom 3.04m X 4.27m
Level: Main - Bedroom 4.12m X 3.27m
Level: Main - Bedroom 3.489m X 3.24m
Level: Main - Dining room 3.02m X 2.89m
Level: Main
- Listing source url Https://www.realtor.ca/real-estate/28845733/509-rose-street-cambridge
- Listing type identifier Idx

$-2,051
/ Month

