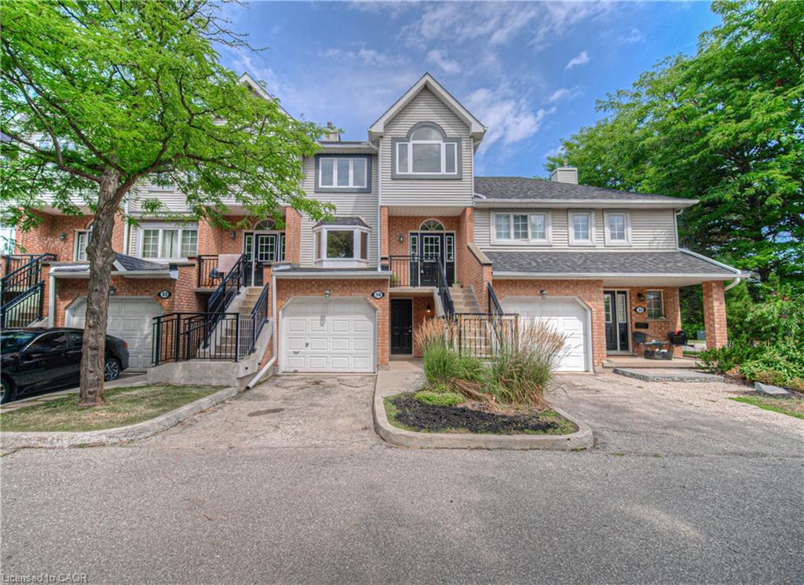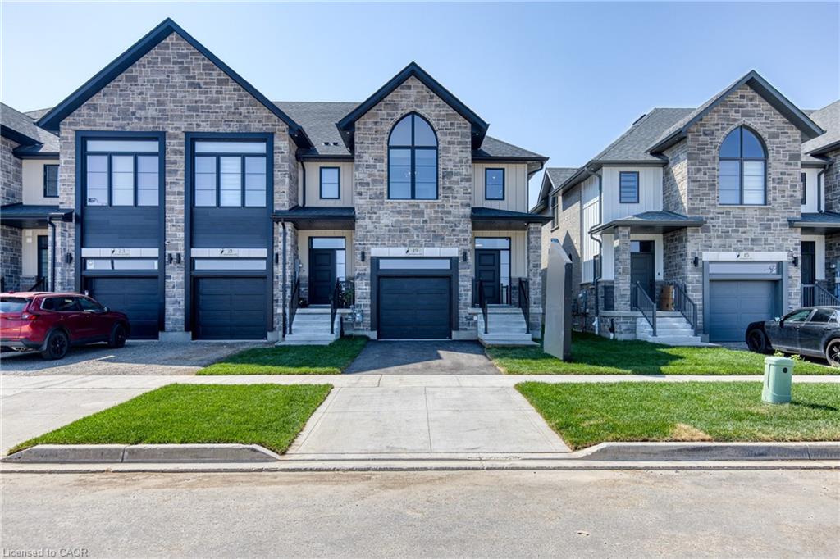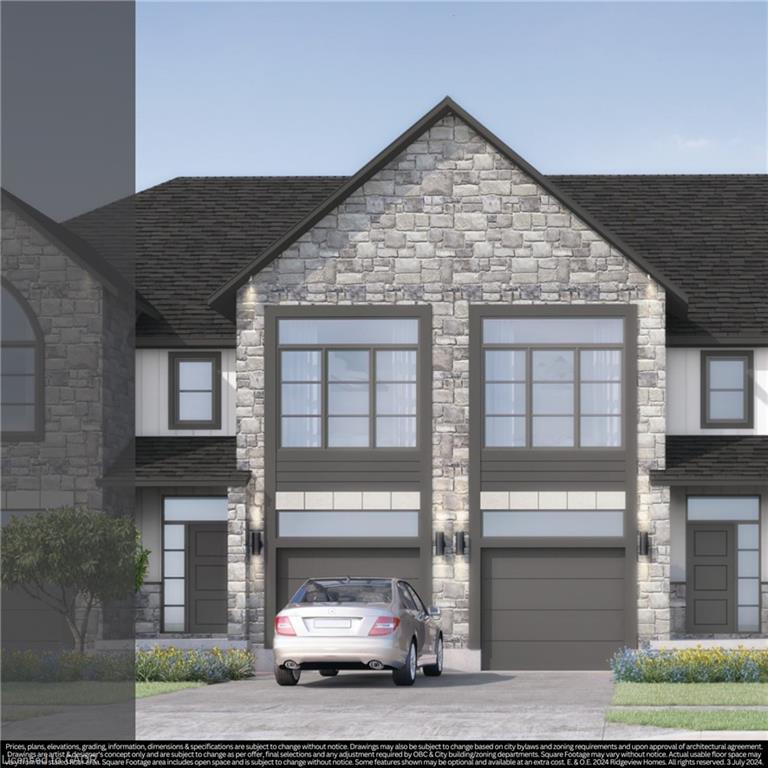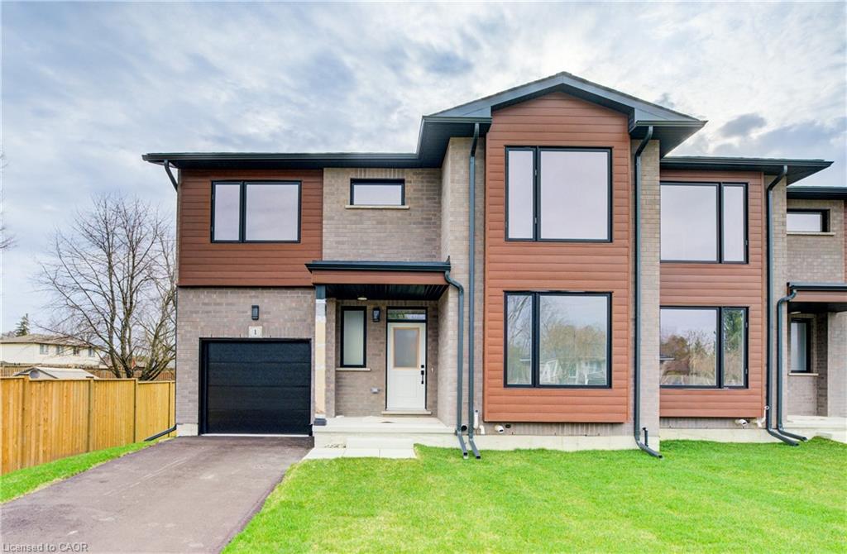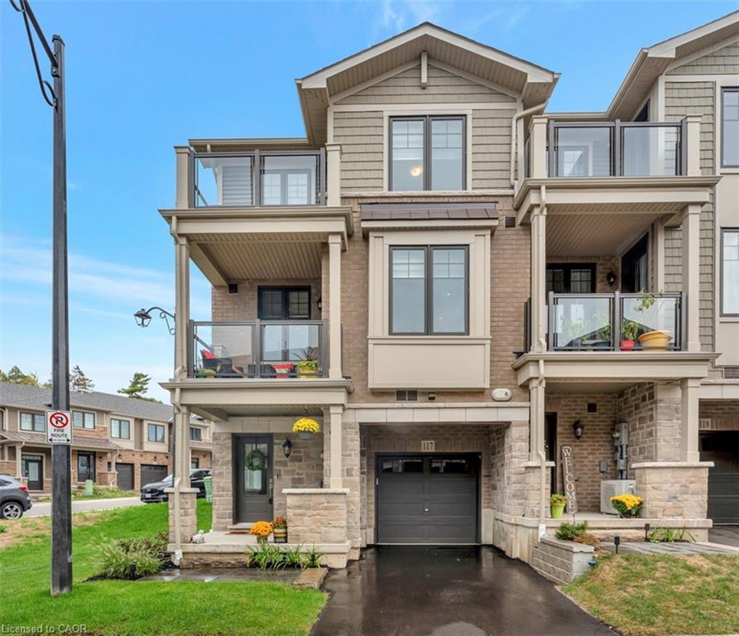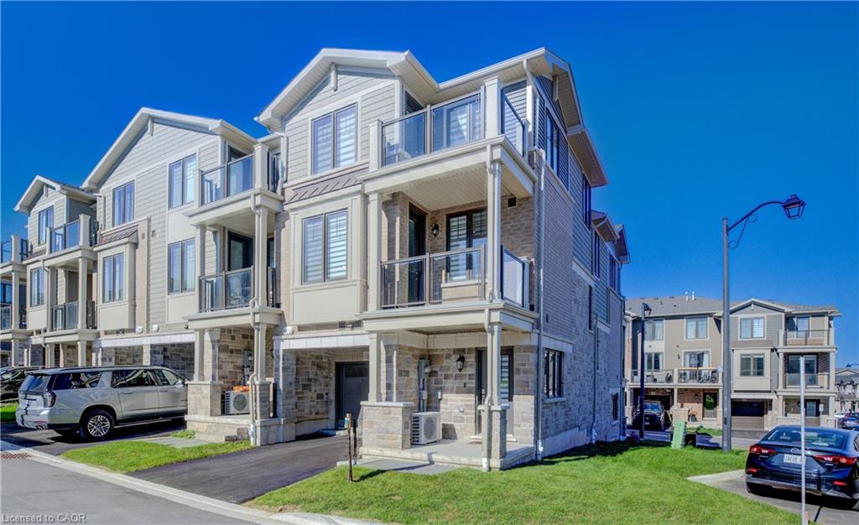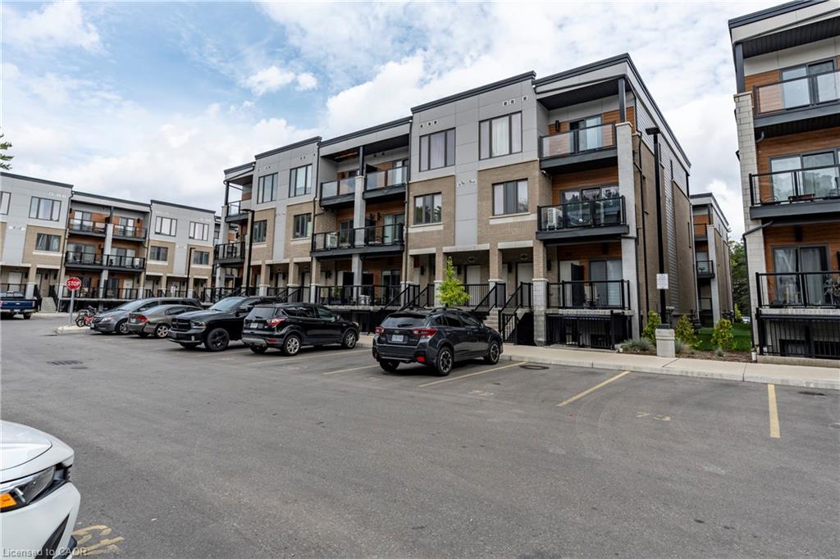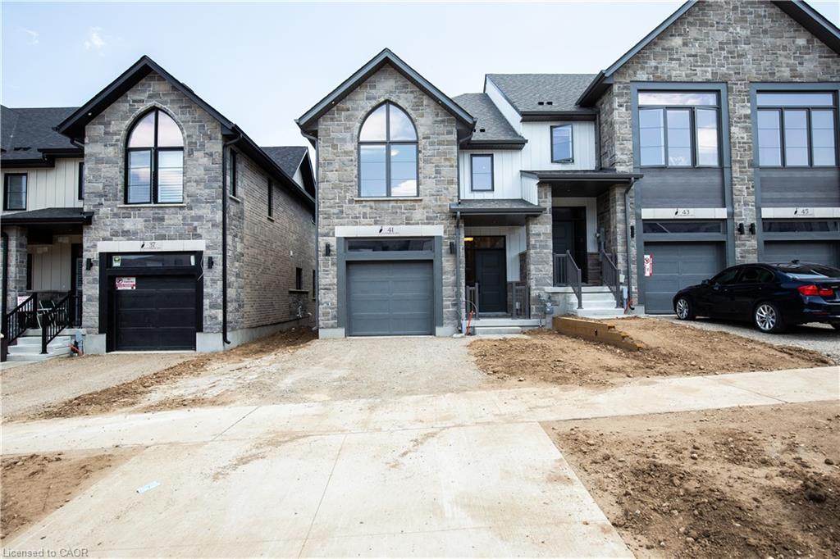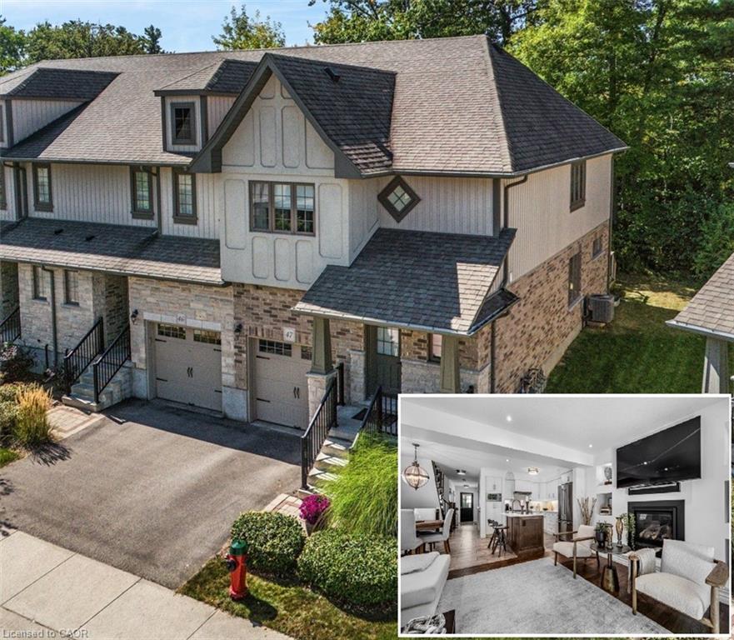- Houseful
- ON
- Cambridge
- Little's Corners
- 51 Sparrow Avenue Unit 85
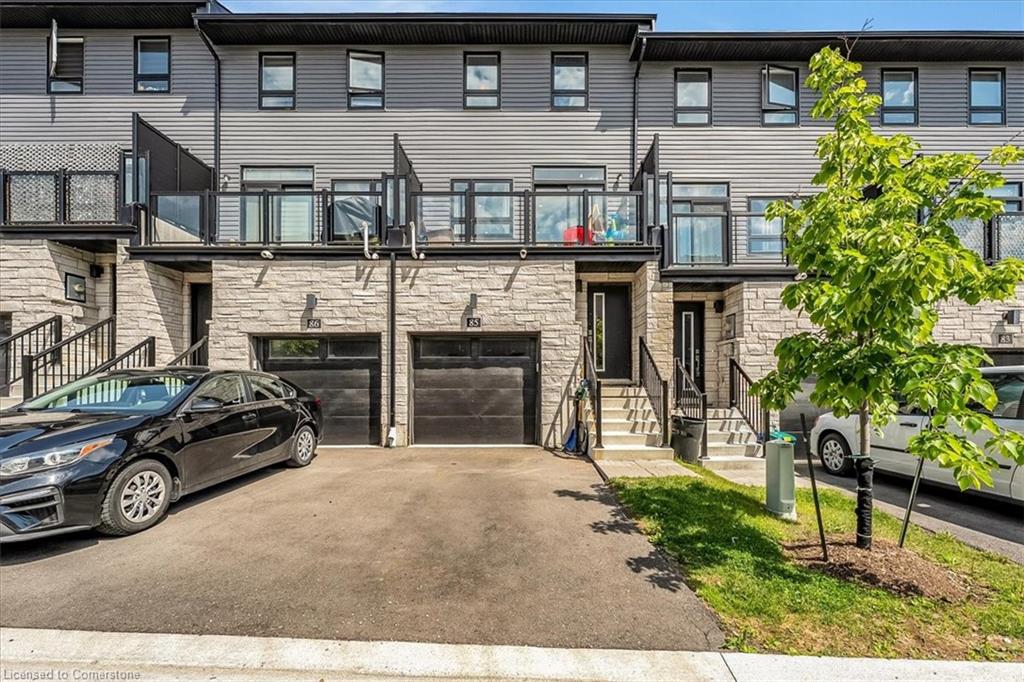
51 Sparrow Avenue Unit 85
51 Sparrow Avenue Unit 85
Highlights
Description
- Home value ($/Sqft)$366/Sqft
- Time on Houseful128 days
- Property typeResidential
- Style3 storey
- Neighbourhood
- Median school Score
- Year built2022
- Garage spaces1
- Mortgage payment
Welcome to this spacious and well-designed freehold townhouse featuring 4 bedrooms and 3 full bathrooms. Approximately $20,000 worth of builder upgrades throughout. The ground level includes a private bedroom and full washroom perfect for guests or in-laws. The main level offers an open-concept living and dining area, a modern kitchen with stainless steel appliances, and walk-out access to a private balcony ideal for relaxing or entertaining. The third level features three additional bedrooms and two full bathrooms, including a primary ensuite. Enjoy convenient dual entry from both the front and back, a single-car garage, and an extra parking space on the driveway. Built in 2022, this home combines modern comfort with functional layout. Perfect for families or investors.
Home overview
- Cooling Central air
- Heat type Forced air
- Pets allowed (y/n) No
- Sewer/ septic Sewer (municipal)
- Construction materials Stone
- Foundation Poured concrete
- Roof Shingle
- # garage spaces 1
- # parking spaces 2
- Has garage (y/n) Yes
- Parking desc Attached garage, built-in
- # full baths 3
- # total bathrooms 3.0
- # of above grade bedrooms 4
- # of rooms 12
- Appliances Water heater, built-in microwave, dishwasher, dryer, freezer, gas stove, washer
- Has fireplace (y/n) Yes
- County Waterloo
- Area 12 - galt east
- Water source Municipal
- Zoning description Rm3 s.4.1.340
- Directions Nonmem
- Lot desc Urban, rectangular, hospital, public transit, schools, shopping nearby
- Lot dimensions 16.4 x 75.46
- Approx lot size (range) 0 - 0.5
- Basement information None
- Building size 1641
- Mls® # 40740078
- Property sub type Townhouse
- Status Active
- Virtual tour
- Tax year 2024
- Kitchen Second
Level: 2nd - Living room Second
Level: 2nd - Dining room Second
Level: 2nd - Bathroom Third
Level: 3rd - Bedroom Third
Level: 3rd - Primary bedroom Third
Level: 3rd - Bathroom Third
Level: 3rd - Bedroom Third
Level: 3rd - Bedroom Main
Level: Main - Foyer Main
Level: Main - Bathroom Main
Level: Main - Foyer Main
Level: Main
- Listing type identifier Idx

$-1,600
/ Month

