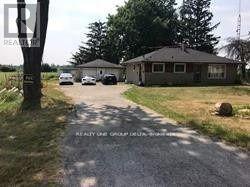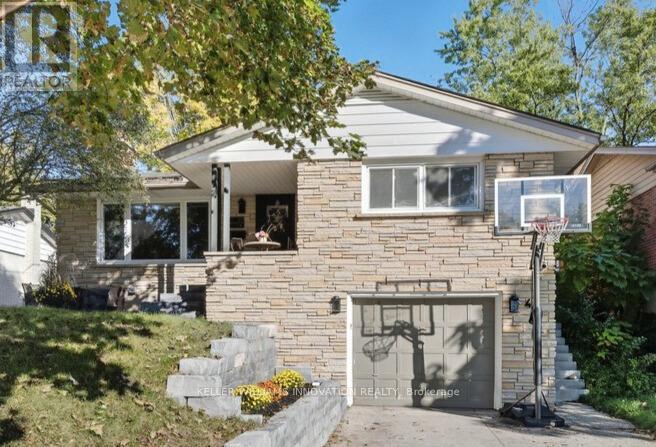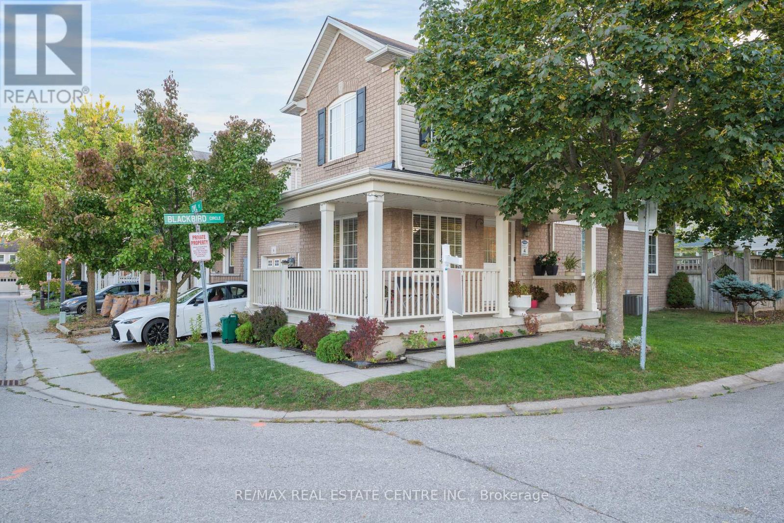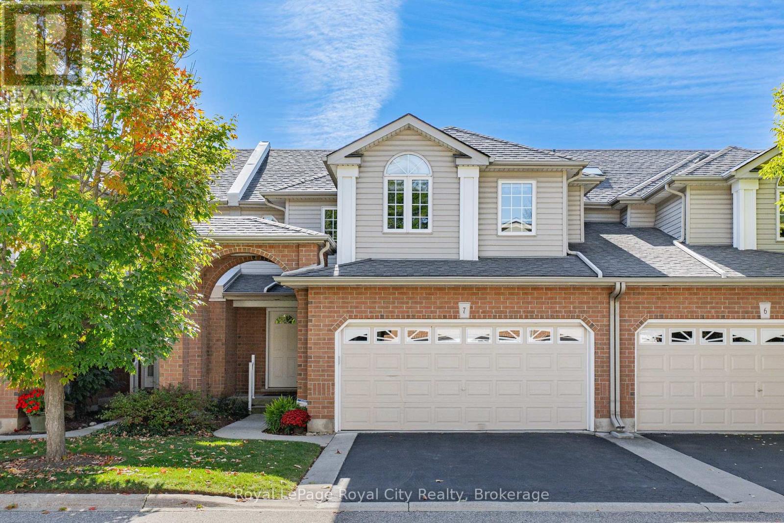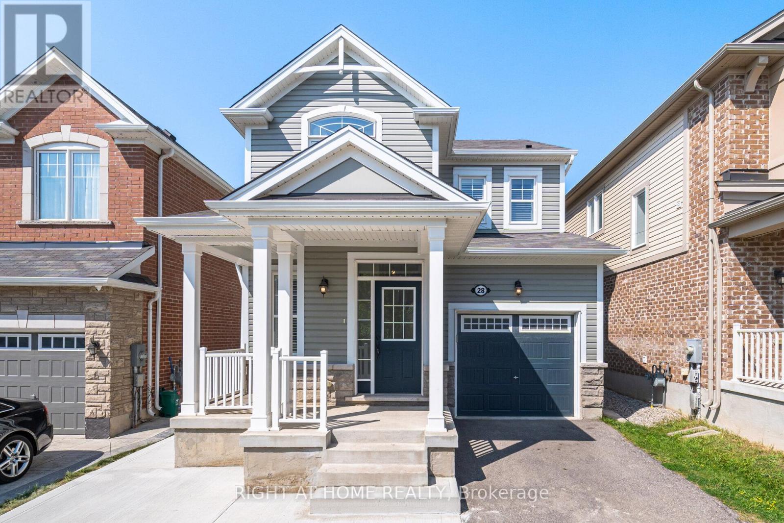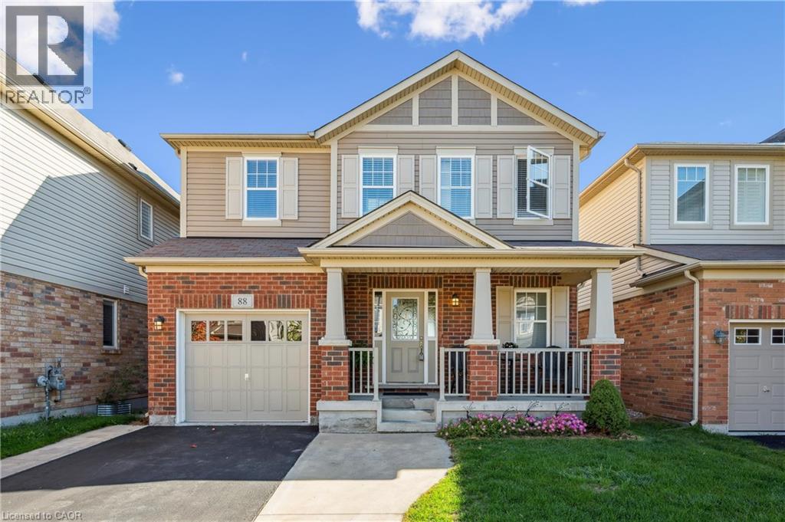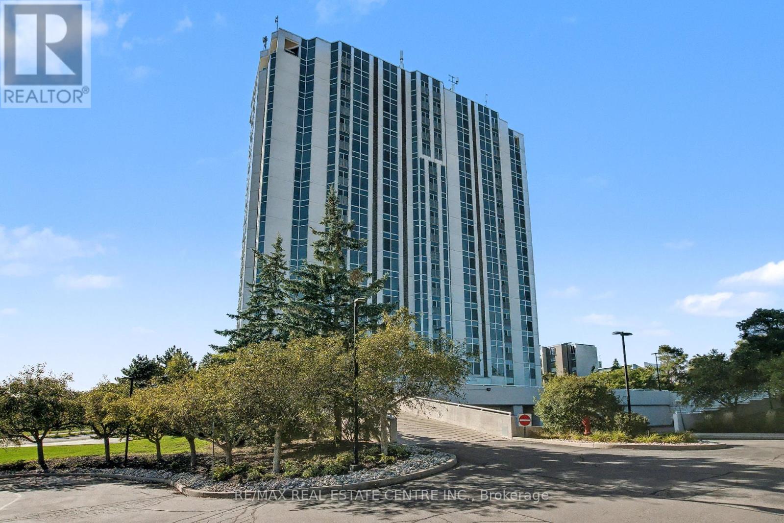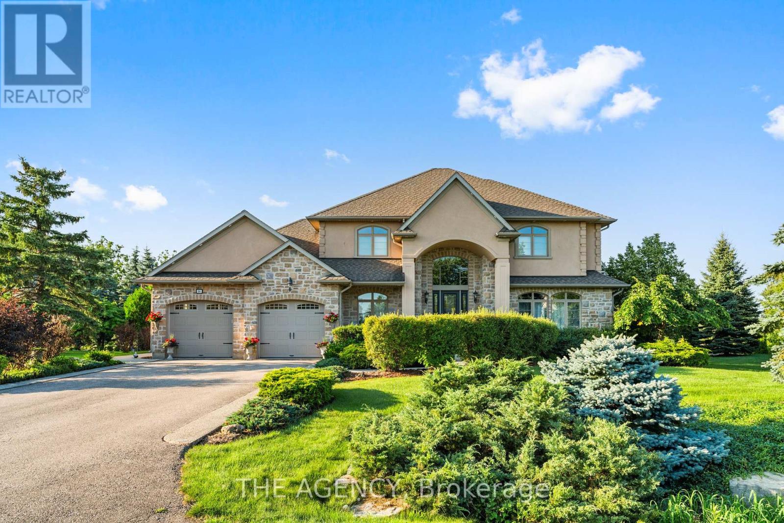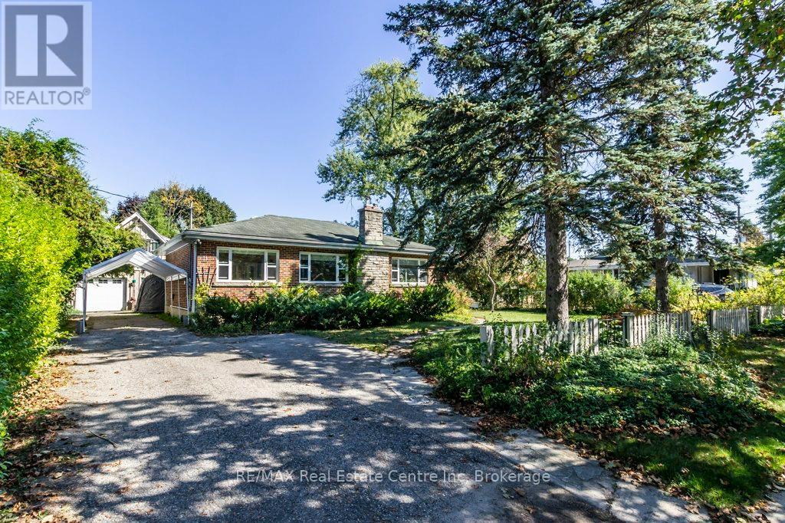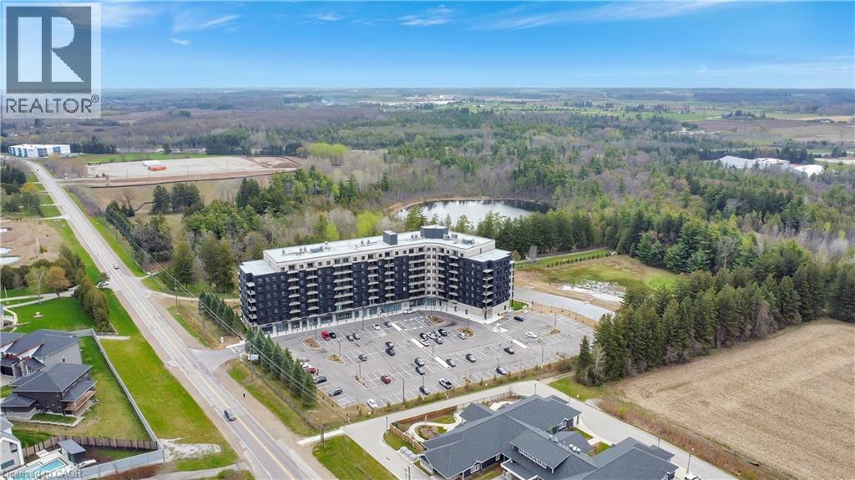- Houseful
- ON
- Cambridge
- Silver Heights
- 527 River Rd
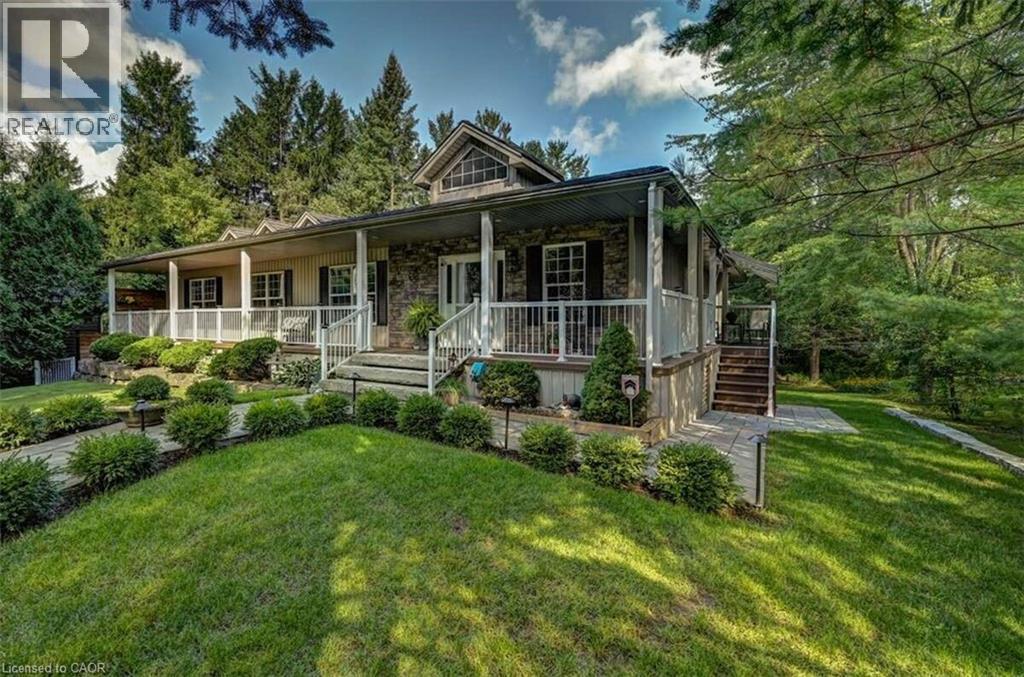
Highlights
Description
- Home value ($/Sqft)$529/Sqft
- Time on Housefulnew 4 hours
- Property typeSingle family
- StyleRaised bungalow
- Neighbourhood
- Median school Score
- Lot size1.74 Acres
- Year built1999
- Mortgage payment
For more info on this property, please click the Brochure button. Welcome to 527 River Road - A Rare Urban Oasis in the Heart of Cambridge. Nestled on nearly 2 acres of pristine natural landscape along Irish Creek, this custom-built ranch-style bungalow offers an extraordinary blend of privacy, luxury, and convenience - just minutes from Highway 401, Hwy 24, Hwy 8, the Kitchener-Waterloo International Airport, top-rated schools, shopping, and dining. Nature, Privacy & Tranquility - Without Leaving the City. Boasting over 2,600 sq. ft. on the main floor and more than 5,200 sq. ft. of total finished living space, this exceptional home is the perfect retreat for those seeking space, serenity, and style. Enjoy a rare connection to nature with extensive outdoor features designed for both entertainment and relaxation: 17-foot Dynasty Swim Spa; 16-foot, 3-Season Gazebo; Fully Screened-In Deck & Elevated Outdoor Deck; 10-foot Private Screened Gazebo (by creek for ultimate seclusion); Meticulously Landscaped Gardens throughout; Built for Flexibility, Designed for the Future. The home’s clear span truss roof system means there are no interior load-bearing walls - providing easy potential for future layout changes or renovations. The 2,600 sq. ft. walkout basement is a true standout: 9-foot ceilings and 5 patio doors for abundant natural light; the 1,255 sq. ft. rec-room - is large enough for a full billiards setup custom-built wet bar, gas fireplace, and man door to basement workshop; The insulated sound proofed ceiling in-addition to the ceiling tiles makes for an acoustically pleasing and private environment. 96 Home theater system c/w 16 in-ceiling speaker system makes for an exceptional theater experience. (id:63267)
Home overview
- Cooling Central air conditioning
- Heat source Natural gas
- Heat type Forced air
- Sewer/ septic Septic system
- # total stories 1
- # parking spaces 14
- Has garage (y/n) Yes
- # full baths 3
- # half baths 1
- # total bathrooms 4.0
- # of above grade bedrooms 4
- Has fireplace (y/n) Yes
- Community features Quiet area
- Subdivision 42 - hillcrest/cooper/townline estates
- View View of water
- Lot desc Landscaped
- Lot dimensions 1.74
- Lot size (acres) 1.74
- Building size 5200
- Listing # 40776001
- Property sub type Single family residence
- Status Active
- Office 3.048m X 4.572m
Level: Basement - Workshop 5.029m X 3.353m
Level: Basement - Bathroom (# of pieces - 4) 3.353m X 2.438m
Level: Basement - Recreational room 12.192m X 13.106m
Level: Basement - Bedroom 3.353m X 4.572m
Level: Main - Bedroom 3.81m X 3.658m
Level: Main - Bathroom (# of pieces - 2) 1.829m X 1.524m
Level: Main - Bedroom 3.658m X 3.658m
Level: Main - Bedroom 5.182m X 4.724m
Level: Main - Den 3.658m X 3.658m
Level: Main - Eat in kitchen 4.877m X 3.658m
Level: Main - Bathroom (# of pieces - 3) 4.115m X 2.134m
Level: Main - Foyer 2.794m X 5.436m
Level: Main - Family room 4.572m X 6.096m
Level: Main - Bathroom (# of pieces - 4) 3.353m X 2.438m
Level: Main - Dining room 3.658m X 5.486m
Level: Main
- Listing source url Https://www.realtor.ca/real-estate/28944036/527-river-road-cambridge
- Listing type identifier Idx

$-7,333
/ Month

