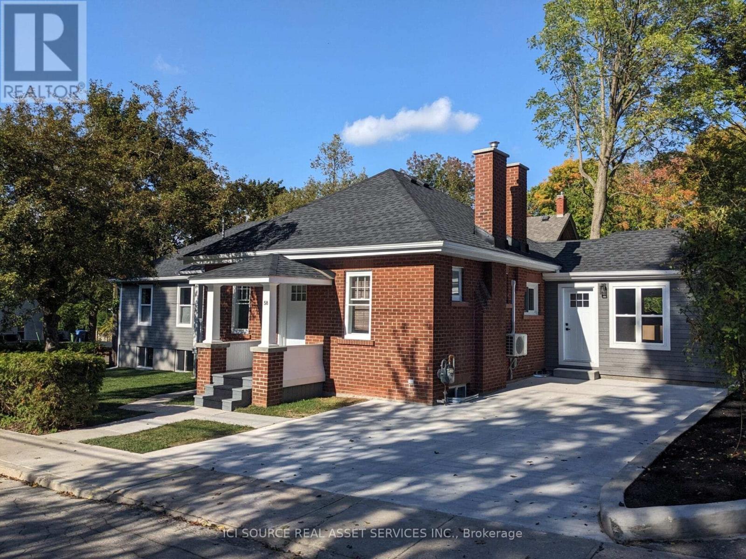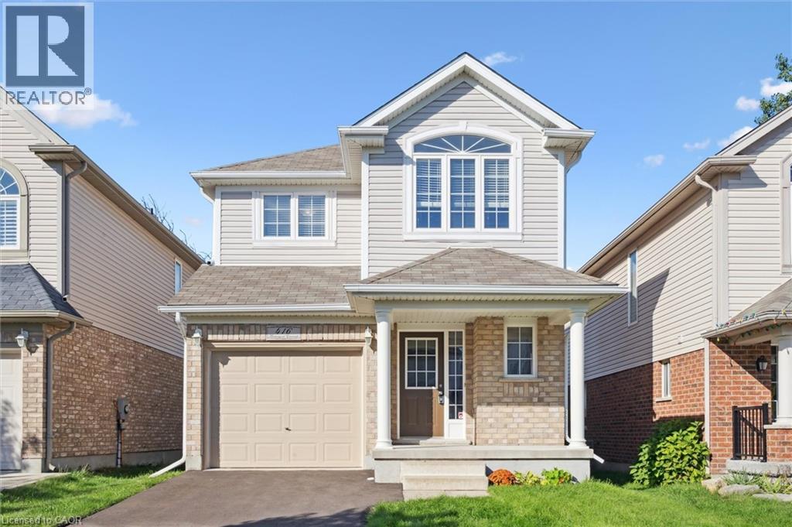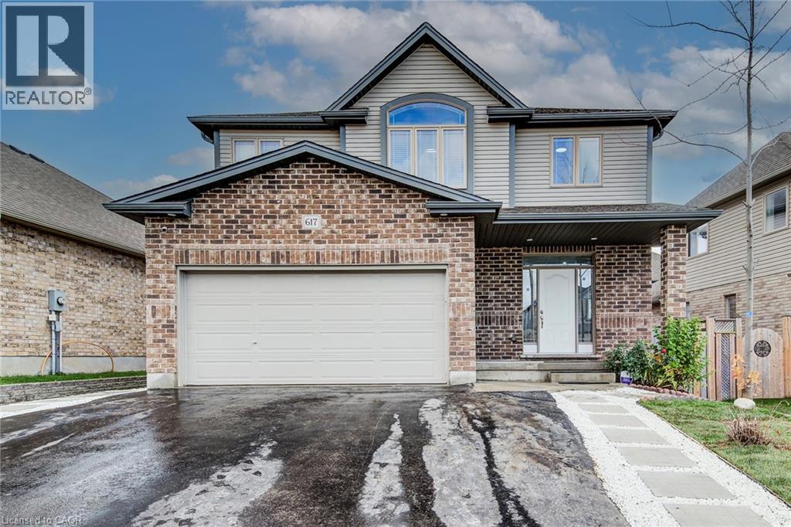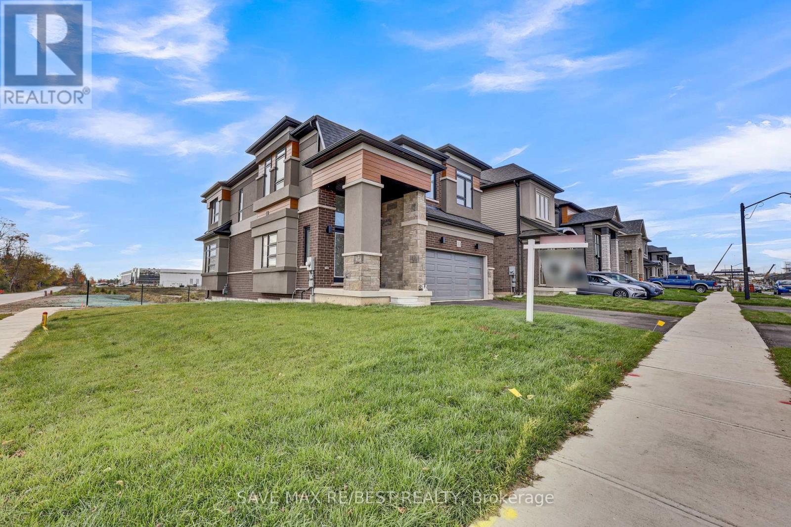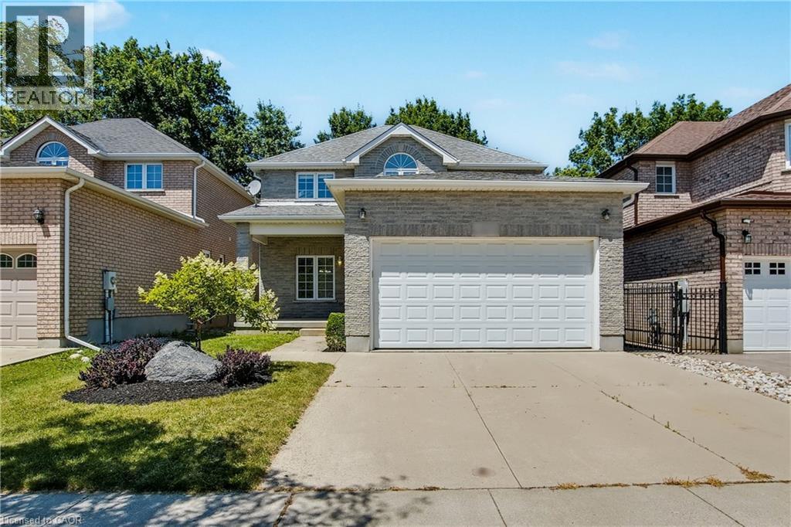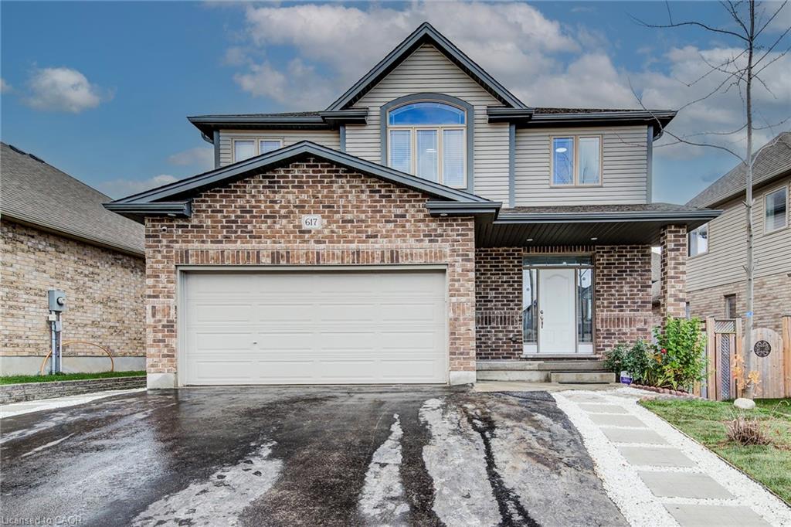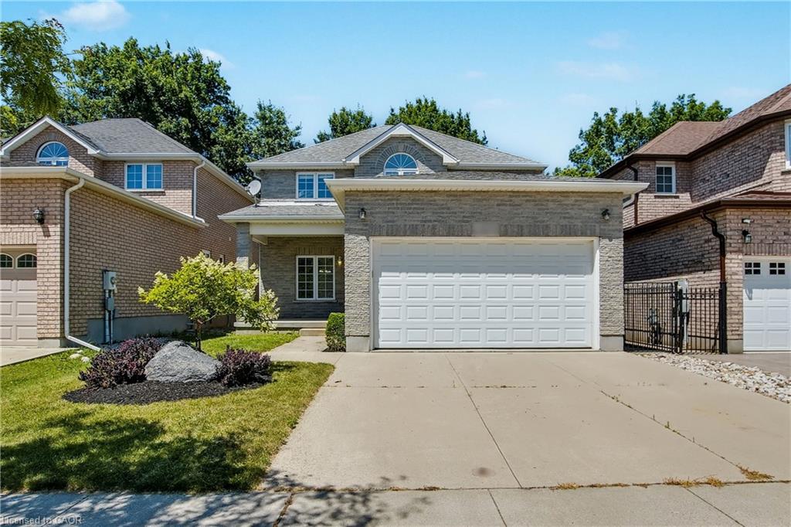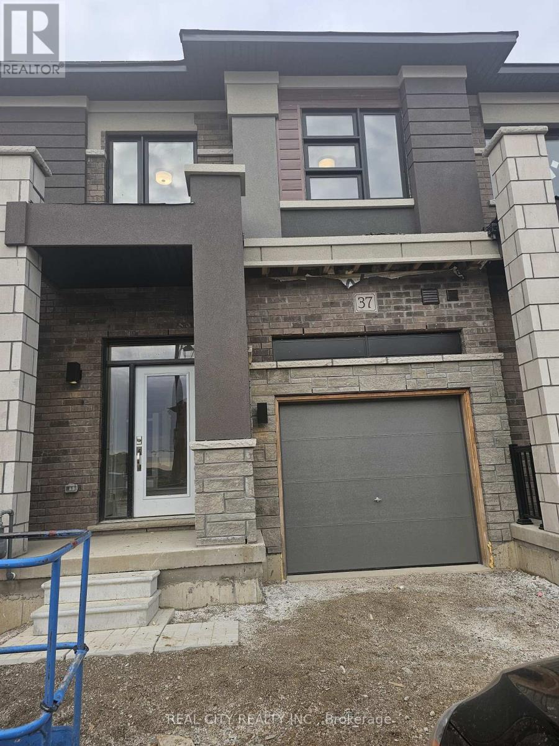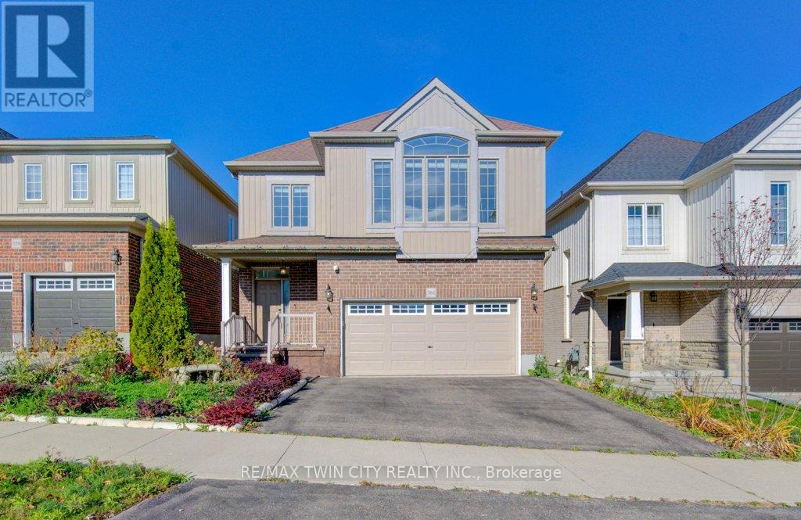- Houseful
- ON
- Cambridge
- Greenway-Chaplin
- 53 Moscrip Rd
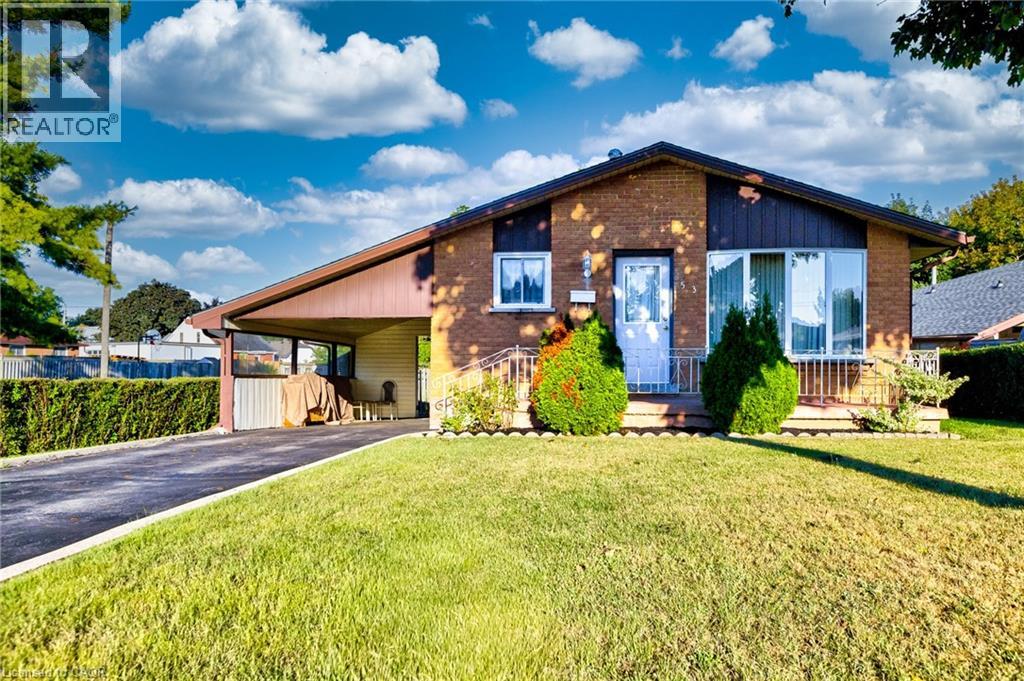
Highlights
Description
- Home value ($/Sqft)$346/Sqft
- Time on Housefulnew 26 hours
- Property typeSingle family
- Neighbourhood
- Median school Score
- Year built1973
- Mortgage payment
IN-LAW!! Backing onto a park in a quiet, mature North Galt neighborhood; this solid 3 level back-split is ideal for the first time buyer, growing family and investor alike. Finished top to bottom and featuring 3 beds, 2 baths, hardwood + ceramic floors, 7 appliances, furnace (2020) and roof (2021). Needing room for the IN-LAWS? The finished lower level includes a kitchen, 4pcs bath, rec room, large laundry area and den. This lower level also boasts a walk-out to yard along with a convenient side entrance. Outside you’ll enjoy a fully fenced private yard with deck, shed and NO rear neighbors. Parking shouldn’t be a problem as the covered carport along with the long paved driveway comfortable allow for 4vehicles. In need of a little TLC to help realize its full potential, this great home is conveniently located just minutes to schools, shopping, parks, public transit and scenic nature trails. (id:63267)
Home overview
- Cooling Central air conditioning
- Heat source Natural gas
- Heat type Forced air
- Sewer/ septic Municipal sewage system
- Fencing Fence
- # parking spaces 4
- Has garage (y/n) Yes
- # full baths 2
- # total bathrooms 2.0
- # of above grade bedrooms 3
- Has fireplace (y/n) Yes
- Community features Quiet area
- Subdivision 30 - elgin park/coronation
- Lot size (acres) 0.0
- Building size 1732
- Listing # 40784256
- Property sub type Single family residence
- Status Active
- Bedroom 3.607m X 3.454m
Level: 2nd - Bedroom 2.692m X 3.454m
Level: 2nd - Primary bedroom 3.531m X 3.454m
Level: 2nd - Bathroom (# of pieces - 4) Measurements not available
Level: 2nd - Recreational room 3.226m X 4.877m
Level: Basement - Storage 2.642m X 2.108m
Level: Basement - Storage 2.642m X 4.851m
Level: Basement - Kitchen 5.105m X 3.2m
Level: Basement - Bathroom (# of pieces - 4) Measurements not available
Level: Basement - Den 3.251m X 3.251m
Level: Basement - Other 3.2m X 1.702m
Level: Basement - Laundry 5.309m X 3.327m
Level: Lower - Dining room 3.251m X 3.378m
Level: Main - Living room 5.41m X 3.327m
Level: Main - Kitchen 2.057m X 2.438m
Level: Main
- Listing source url Https://www.realtor.ca/real-estate/29052454/53-moscrip-road-cambridge
- Listing type identifier Idx

$-1,600
/ Month

