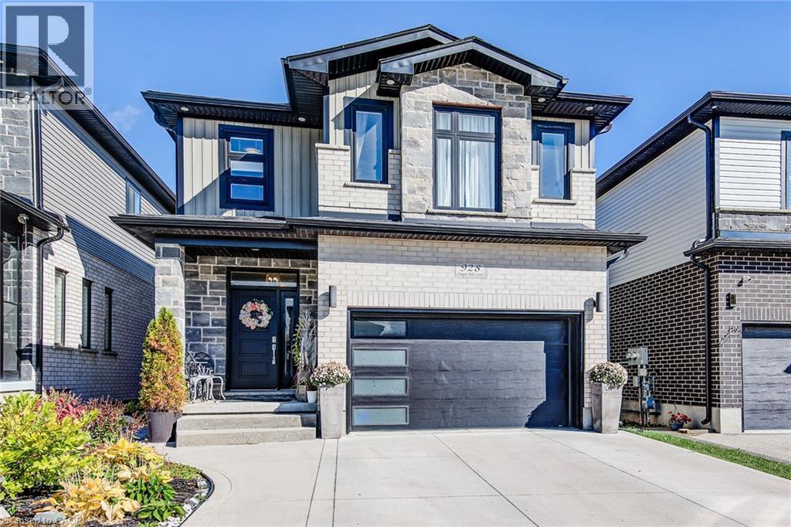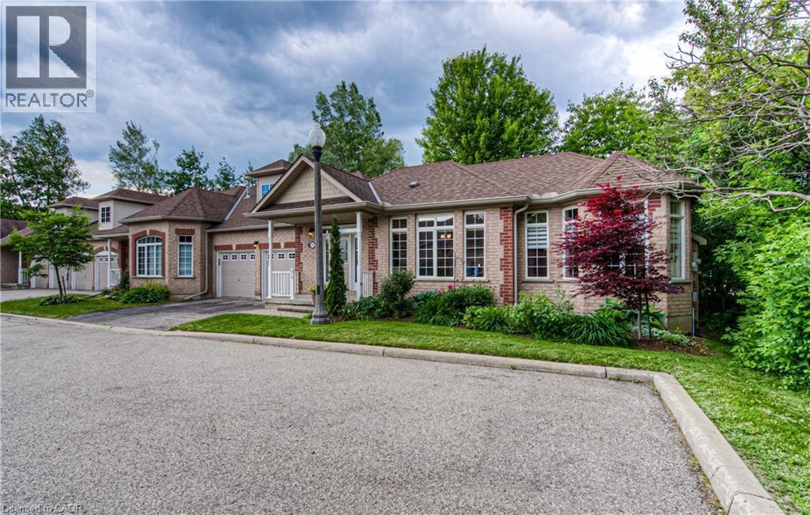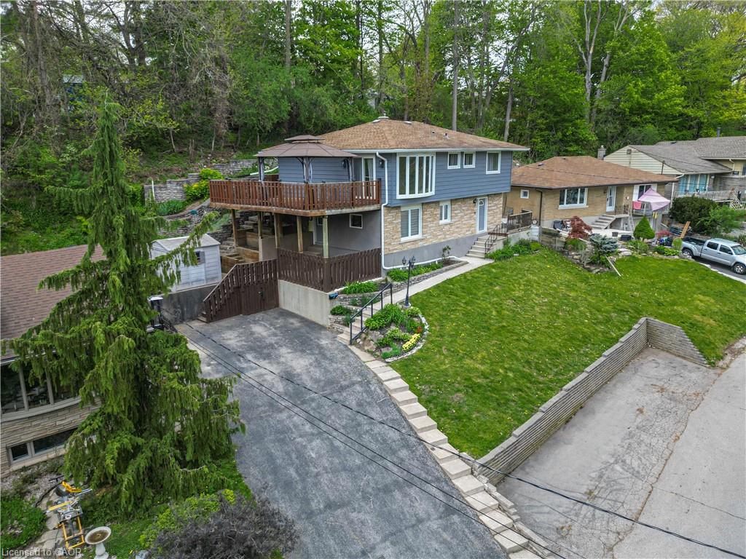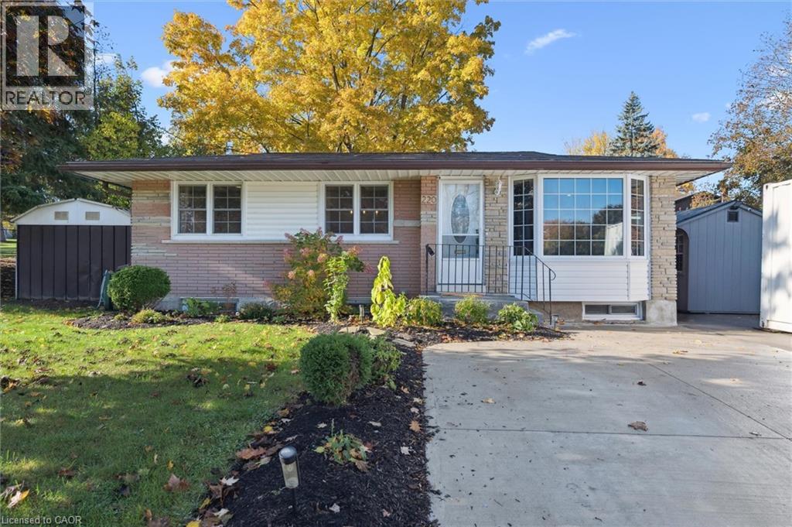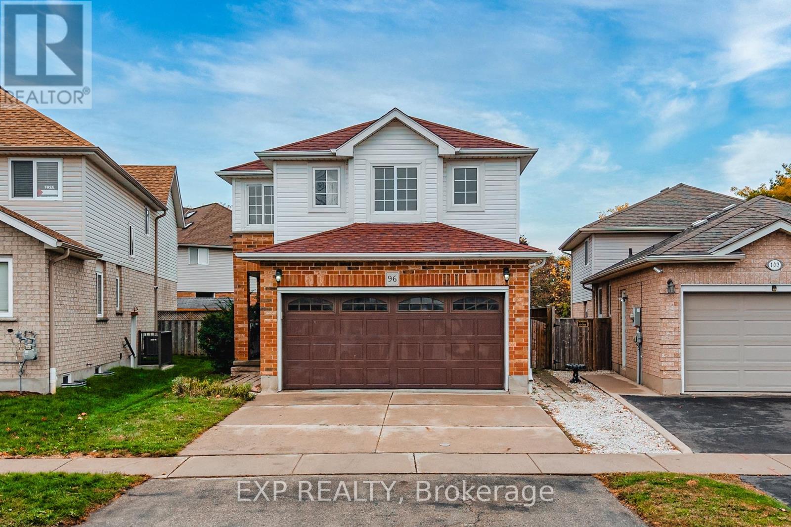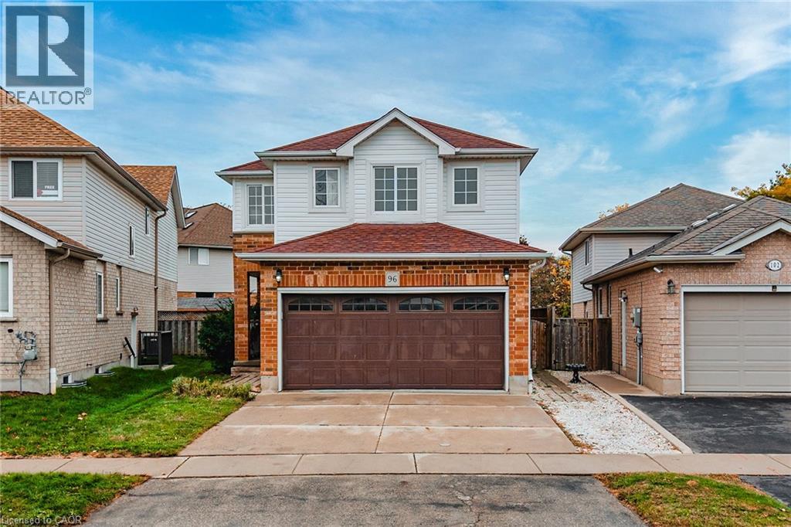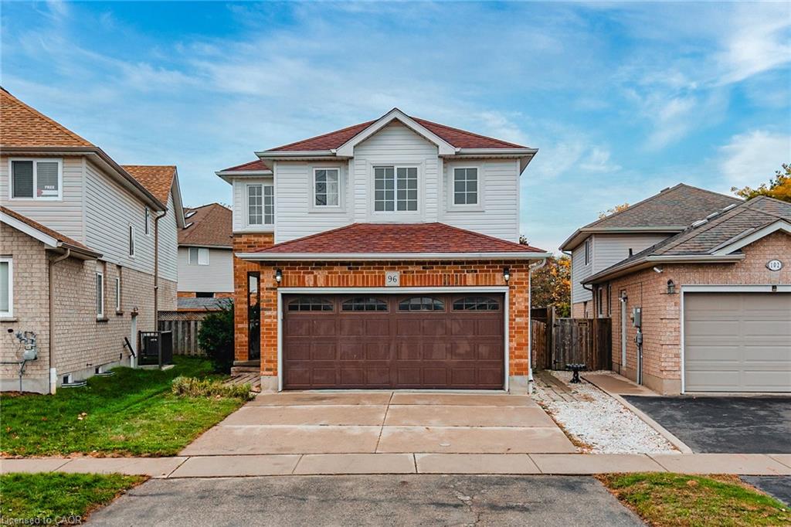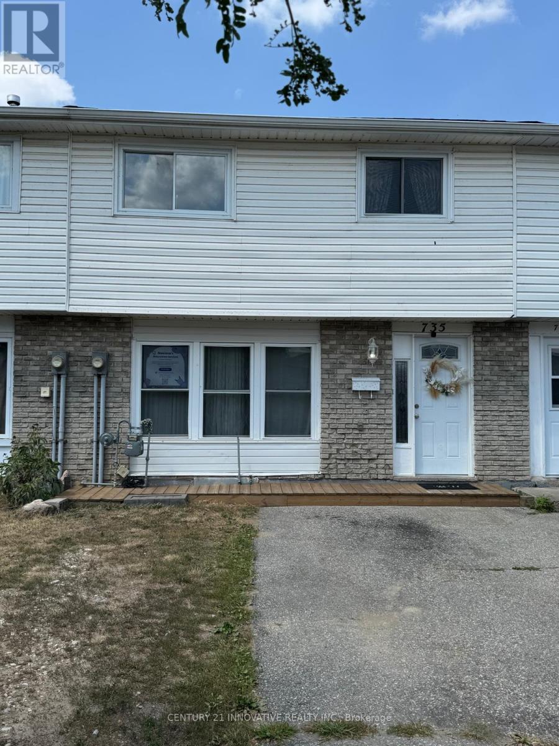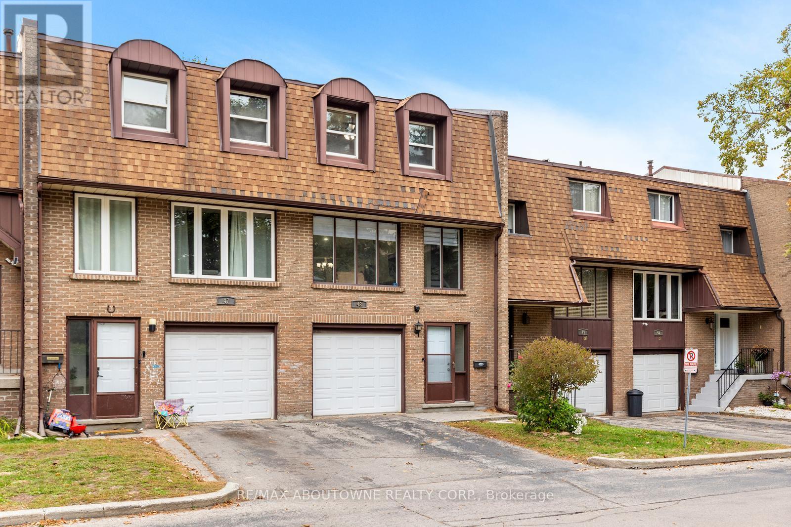- Houseful
- ON
- Cambridge
- Preston Centre
- 4 535 Margaret St
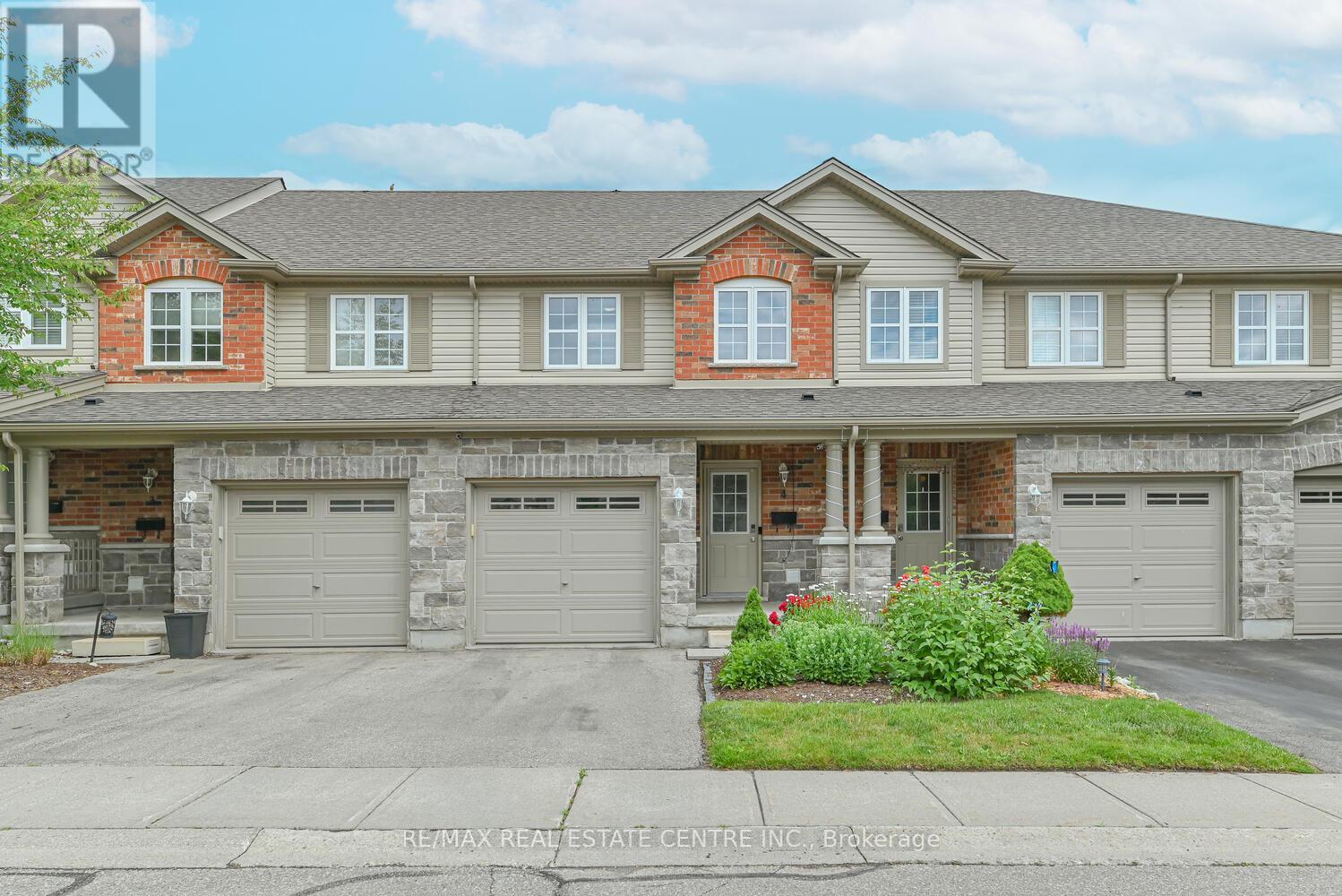
Highlights
This home is
9%
Time on Houseful
26 Days
School rated
6.3/10
Cambridge
-2%
Description
- Time on Houseful26 days
- Property typeSingle family
- Neighbourhood
- Median school Score
- Mortgage payment
Affordable Luxury with Ravine Views! This upgraded 2-storey townhome with a bright walk-out basement offers the perfect blend of style, comfort, and value for money. Backing onto a private ravine with no rear neighbours, it features exceptional curb appeal, a welcoming porch, and a modern open-concept interior with quartz countertops, stainless steel appliances, and quality finishes throughout. The spacious deck and versatile lower level make it ideal for entertaining or creating a home office, gym, or guest suite. Steps to the river, minutes from amenities, and with easy highway access this move-in-ready gem is priced to sell and presents an excellent opportunity for first-time buyers, downsizers, or investors. (id:63267)
Home overview
Amenities / Utilities
- Cooling Central air conditioning
- Heat source Natural gas
- Heat type Forced air
Exterior
- # total stories 2
- # parking spaces 2
- Has garage (y/n) Yes
Interior
- # full baths 1
- # half baths 1
- # total bathrooms 2.0
- # of above grade bedrooms 4
- Flooring Ceramic, laminate, carpeted
Location
- Community features Pets not allowed
Overview
- Lot size (acres) 0.0
- Listing # X12425326
- Property sub type Single family residence
- Status Active
Rooms Information
metric
- 2nd bedroom 3.35m X 2.44m
Level: 2nd - Primary bedroom 3.96m X 3.96m
Level: 2nd - 3rd bedroom 3.05m X 2.44m
Level: 3rd - Dining room 3.05m X 5.18m
Level: Ground - Living room 3.05m X 5.18m
Level: Ground - Kitchen 2.74m X 4.88m
Level: Ground - Recreational room / games room 5.3m X 3.53m
Level: Lower
SOA_HOUSEKEEPING_ATTRS
- Listing source url Https://www.realtor.ca/real-estate/28910311/4-535-margaret-street-cambridge
- Listing type identifier Idx
The Home Overview listing data and Property Description above are provided by the Canadian Real Estate Association (CREA). All other information is provided by Houseful and its affiliates.

Lock your rate with RBC pre-approval
Mortgage rate is for illustrative purposes only. Please check RBC.com/mortgages for the current mortgage rates
$-1,552
/ Month25 Years fixed, 20% down payment, % interest
$179
Maintenance
$
$
$
%
$
%

Schedule a viewing
No obligation or purchase necessary, cancel at any time
Nearby Homes
Real estate & homes for sale nearby

