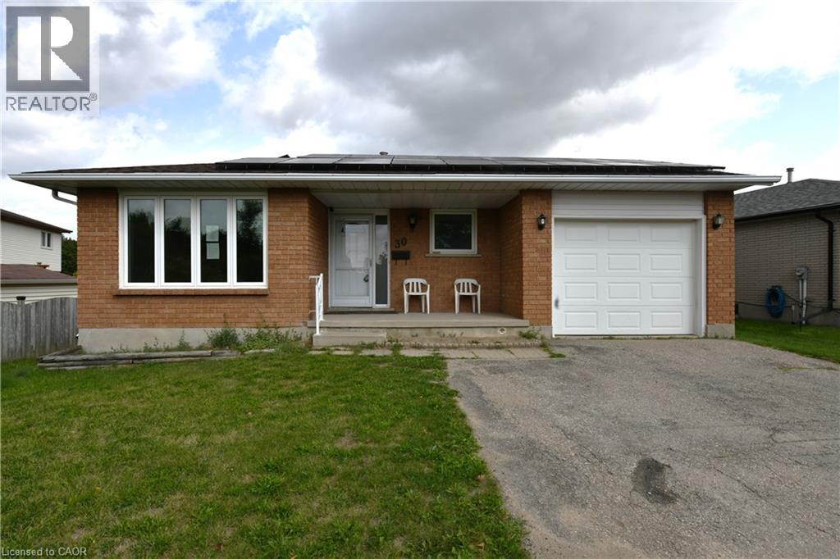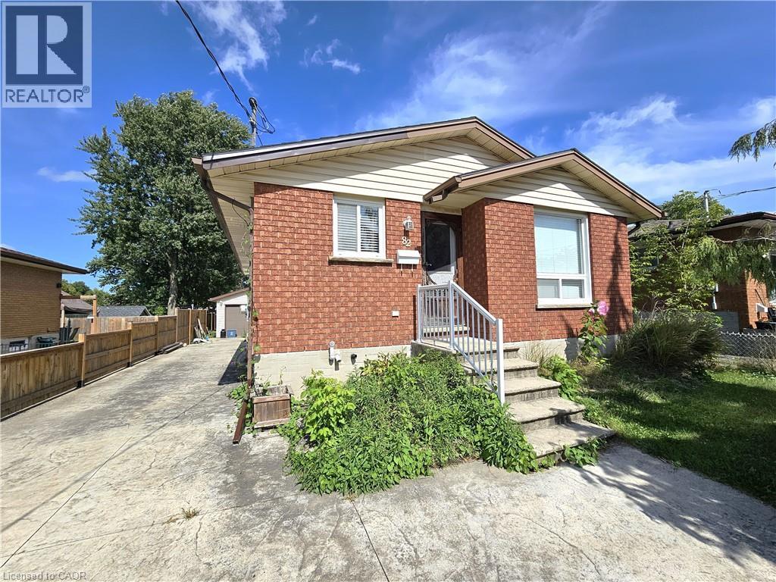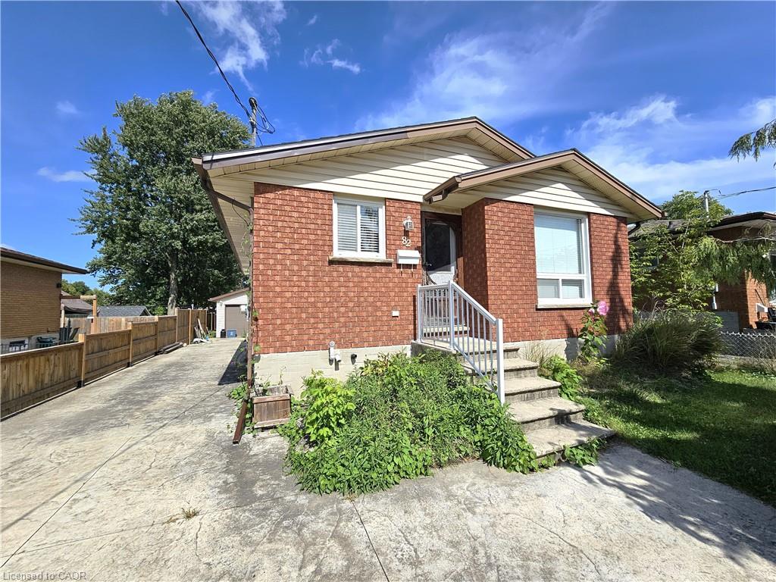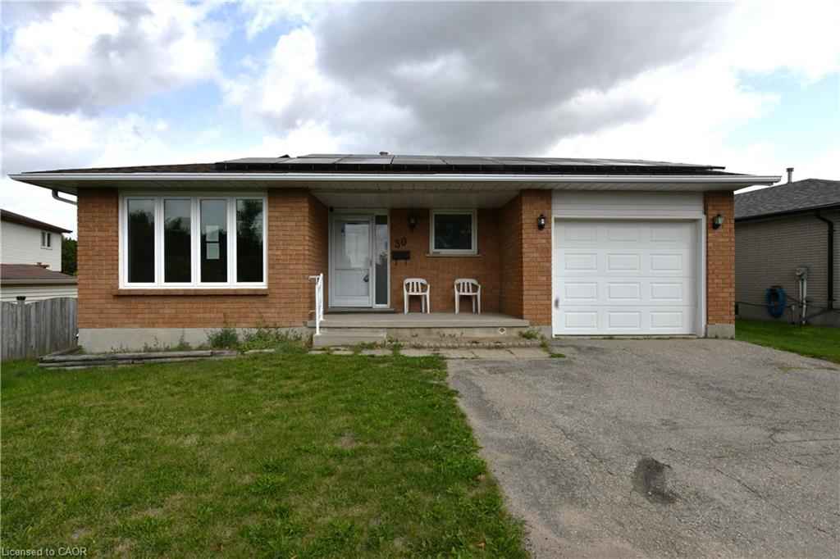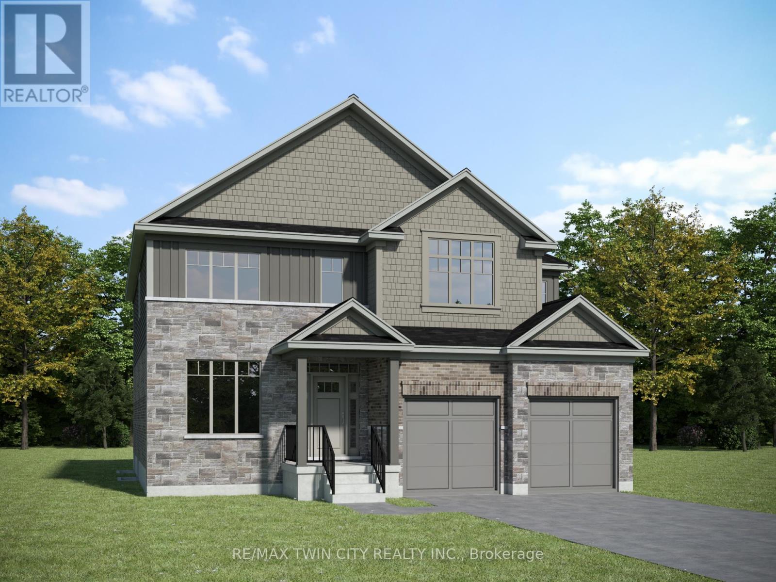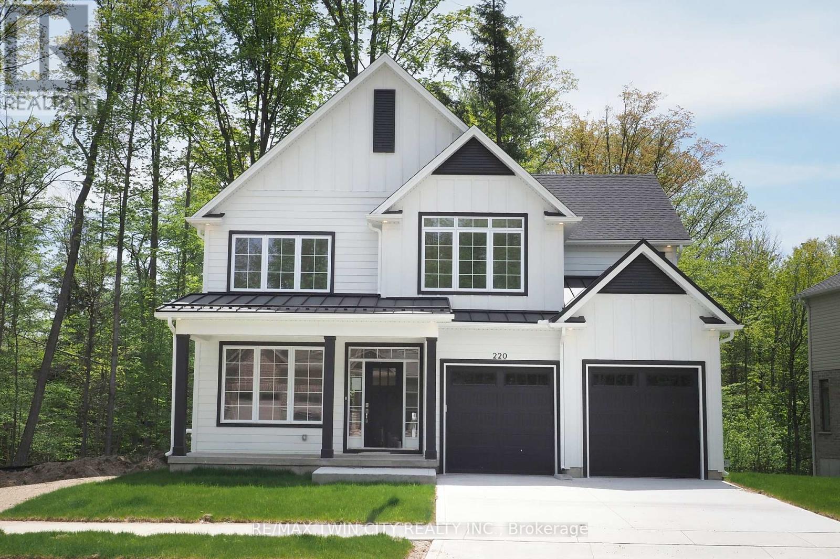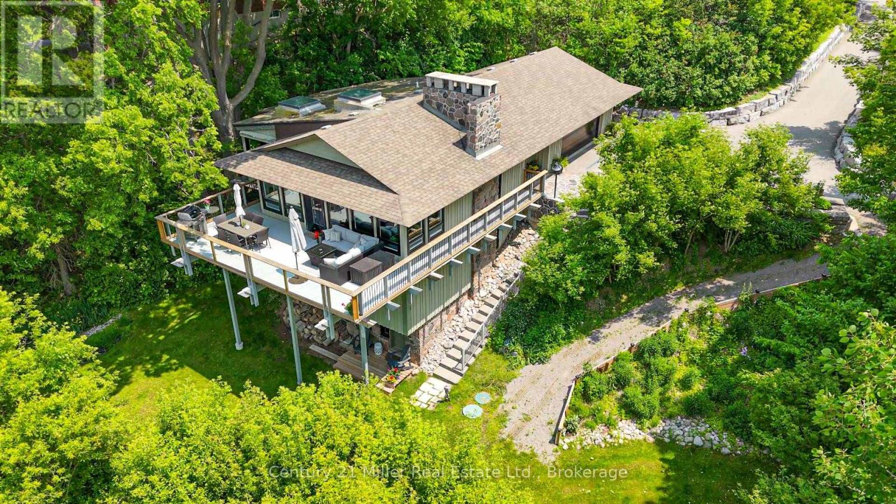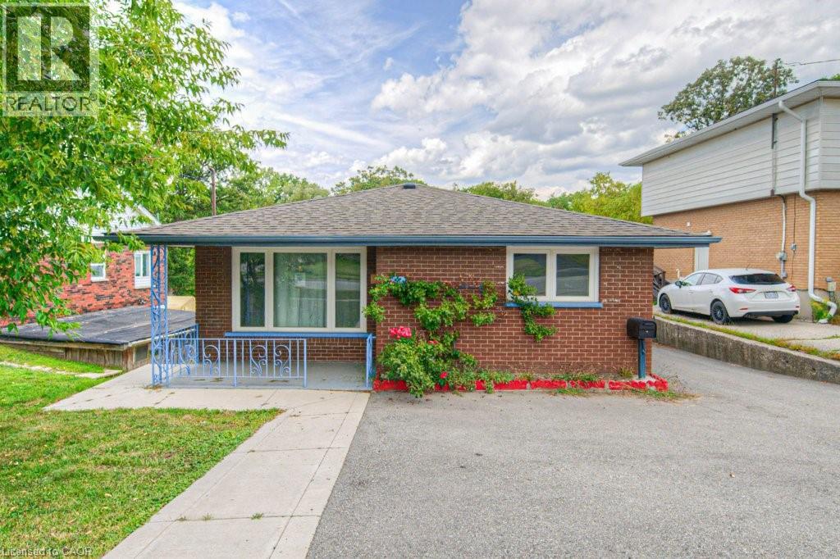- Houseful
- ON
- Cambridge
- Preston Centre
- 536 Church St S
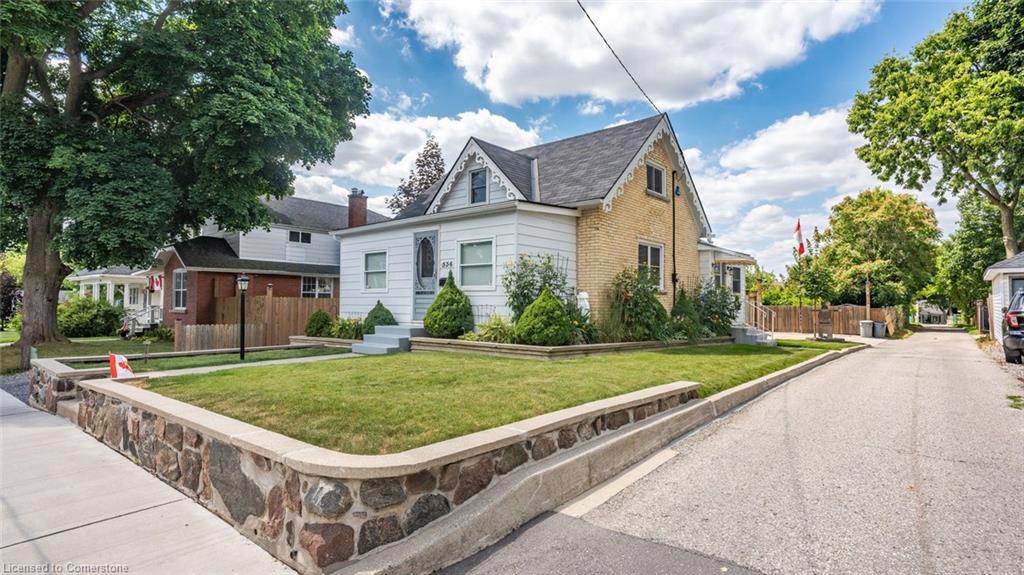
Highlights
Description
- Home value ($/Sqft)$537/Sqft
- Time on Houseful70 days
- Property typeResidential
- Style1.5 storey
- Neighbourhood
- Median school Score
- Garage spaces2
- Mortgage payment
Welcome to this delightful 1 1/2 story home nestled in a quaint, quiet and walkable neighbourhood in desirable South Preston. With its warm character and thoughtful layout, this home is perfect for families, first-time buyers, or down-sizers. Step inside to find two generous main-floor bedrooms, a spacious family room, and a bright, functional kitchen. The main floor also features a 4 piece bathroom, offering comfort and convenience all on one level. Upstairs, is a third bedroom with a versatile ensuite space ideal as a home office, playroom, or adjoining sitting room. The partial finished basement, with half bath and own separate entrance, is a blank canvas awaiting your personal touch perfect for a future rec room, or in-law suite. Outside, you'll appreciate two separate driveways and a fully fenced backyard that’s both private and secure. Enjoy summer evenings on the large covered patio right off the Kitchen, perfect for entertaining and relaxing in peace. The double bay detached garage is heated with natural gas for all your storage and hobby needs. Close to schools, churches, arenas, hospital, parks and walking/biking trails along the Grand River. Don't miss the opportunity to own this charming, well cared for and versatile home in one of Preston's most sought after neighbourhoods.
Home overview
- Cooling Central air
- Heat type Natural gas
- Pets allowed (y/n) No
- Sewer/ septic Sewer (municipal)
- Construction materials Aluminum siding, brick
- Foundation Stone
- Roof Asphalt shing
- Fencing Full
- # garage spaces 2
- # parking spaces 6
- Has garage (y/n) Yes
- Parking desc Detached garage, concrete, gravel, heated
- # full baths 1
- # half baths 1
- # total bathrooms 2.0
- # of above grade bedrooms 3
- # of rooms 13
- Appliances Water heater, water softener, dryer, refrigerator, stove, washer
- Has fireplace (y/n) Yes
- Interior features Air exchanger, ceiling fan(s), in-law capability
- County Waterloo
- Area 15 - preston
- Water source Municipal
- Zoning description R4
- Lot desc Urban, ample parking, city lot, hospital, park, public transit, quiet area, rec./community centre, school bus route, schools, shopping nearby, trails
- Lot dimensions 53 x 100.6
- Approx lot size (range) 0 - 0.5
- Basement information Full, partially finished
- Building size 1173
- Mls® # 40745486
- Property sub type Single family residence
- Status Active
- Tax year 2024
- Primary bedroom Second
Level: 2nd - Office Second
Level: 2nd - Basement Basement
Level: Basement - Basement Basement
Level: Basement - Bathroom Lower
Level: Lower - Bedroom Main
Level: Main - Foyer Main
Level: Main - Kitchen Main
Level: Main - Foyer Main
Level: Main - Living room Main
Level: Main - Bedroom Main
Level: Main - Bathroom Main
Level: Main - Breakfast room Main
Level: Main
- Listing type identifier Idx

$-1,680
/ Month

