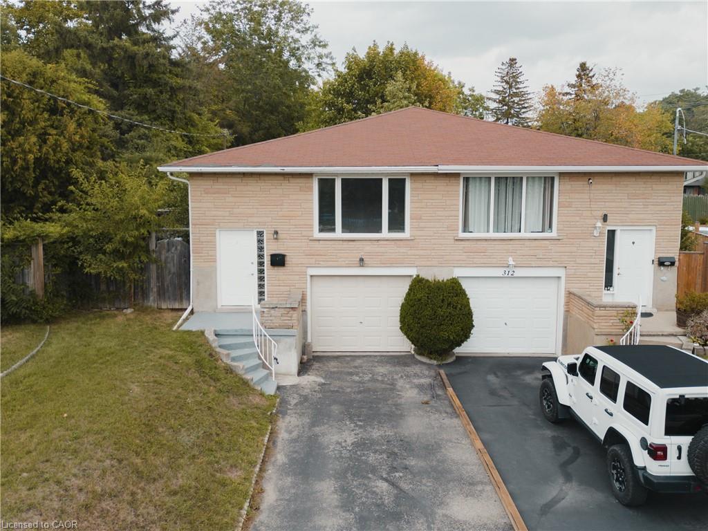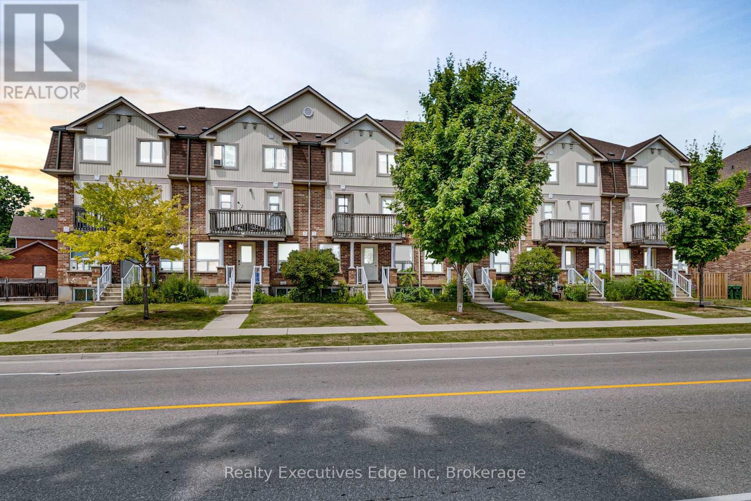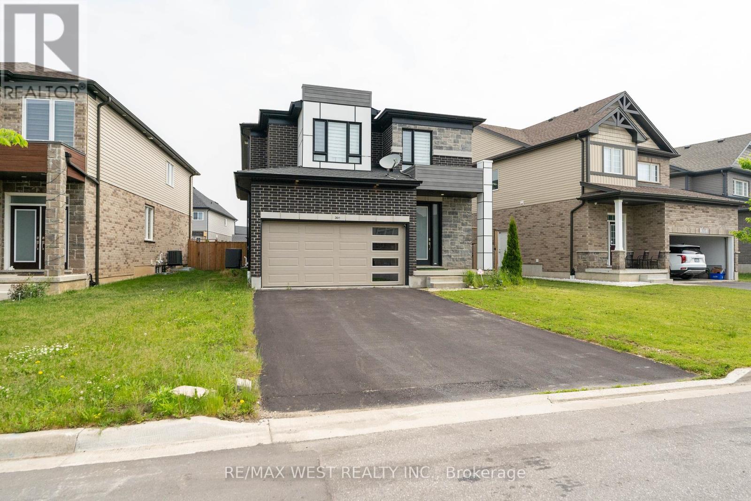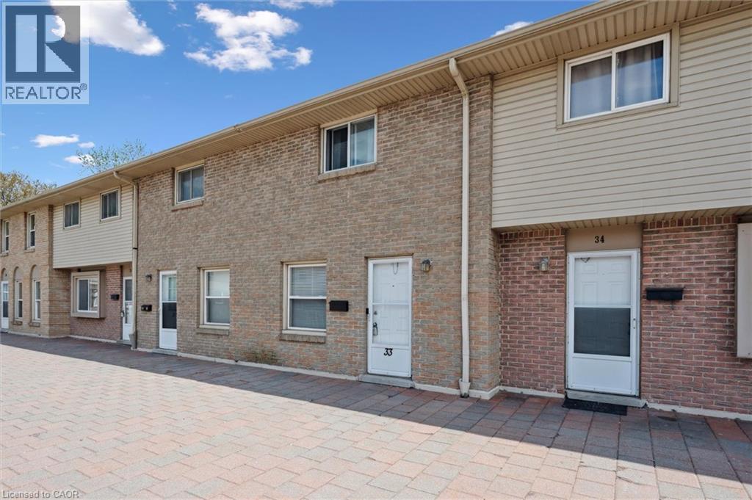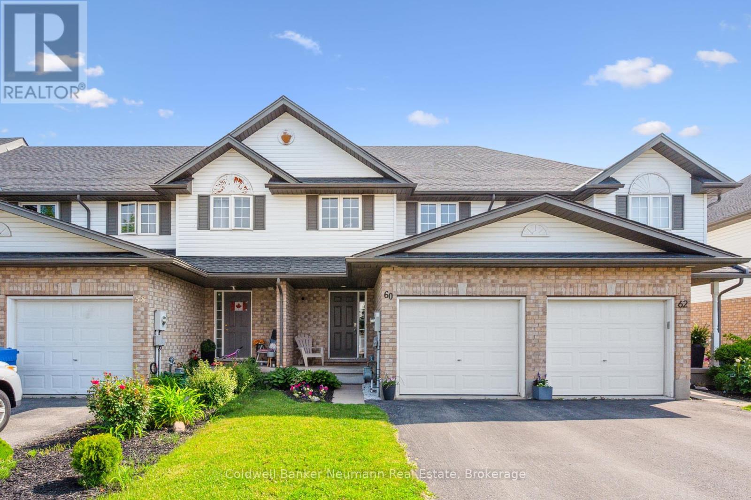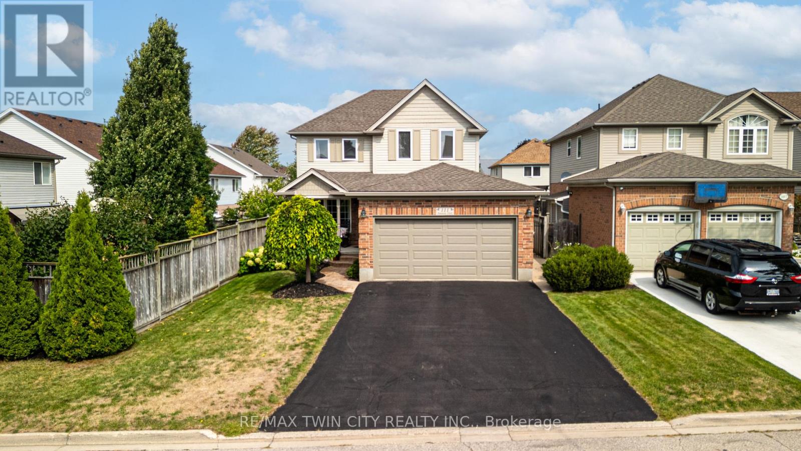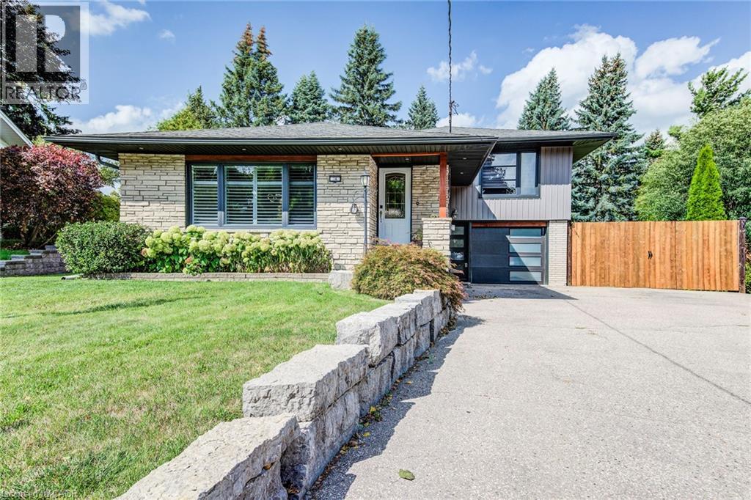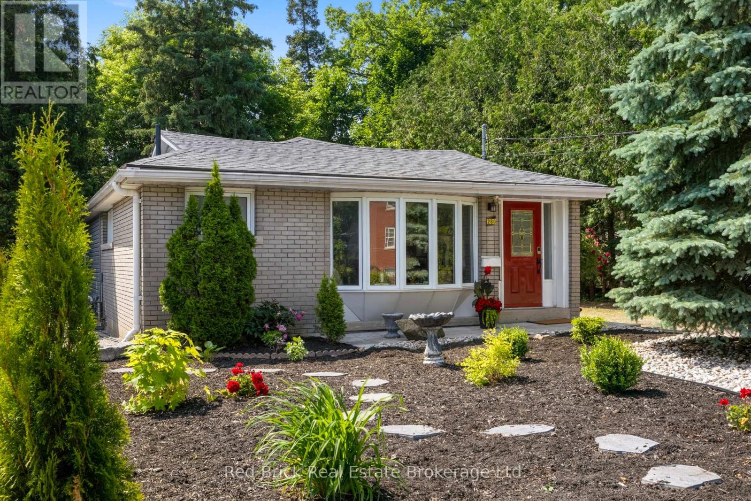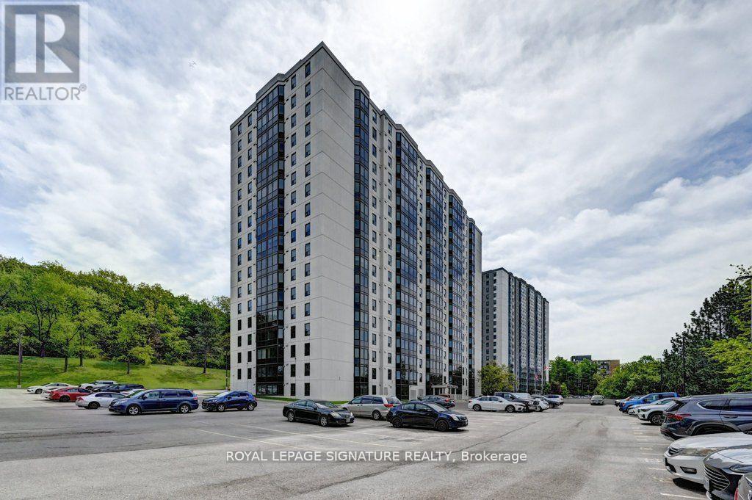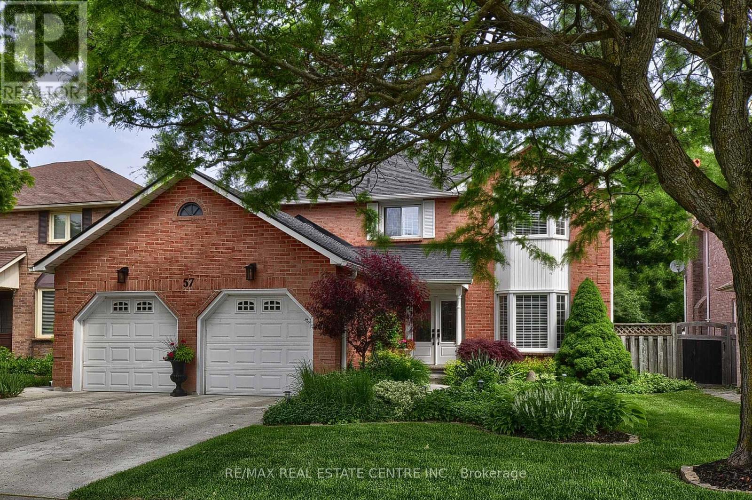- Houseful
- ON
- Cambridge
- Silver Heights
- 54 Horton Walk
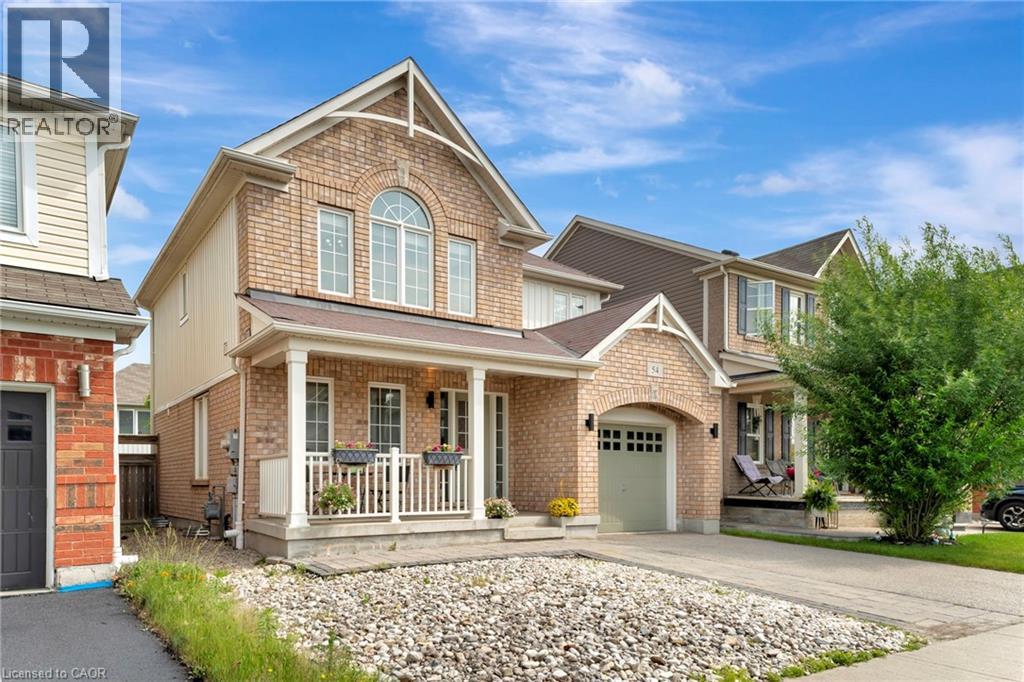
Highlights
Description
- Home value ($/Sqft)$530/Sqft
- Time on Housefulnew 5 days
- Property typeSingle family
- Style2 level
- Neighbourhood
- Median school Score
- Year built2010
- Mortgage payment
HAVE YOU EVER SEEN A HOUSE WHERE YOU FEEL LIKE YOUR HOME. A HOME WHERE THE SCHOOLS ARE WITHIN WALKING DISTANCE. THE PARK IS AT THE END OF THE STREET WHERE YOUR KIDS CAN PLAY AND YOU CAN SOCIALIZE. LETS SIT OUT ON THE DECK FROM THE SLIDERS OFF THE LARGE OPEN CONCEPT KITCHEN WHILE ENTERTAINING YOUR FAMILY GATHERINGS. MAYBE SIT ON THE FRONT PORCH WITH YOUR COFFEE AND WATCH THE KIDS PLAY BASKETBALL. THIS 3 BEDROOM, 3 BATH HOME CAN MAKE THIS HAPPEN. WITH BEAUTIFUL HARDWOOD FLOORS THROUGH OUT, FRESHLEY PAINTED TOP TO BOTTOM AND OAK BANNISTER AND STAIRS. BRAND NEW WASHER AND DRYER, FURNACE 2024. FULLY INSULATED UNSPOILED BASEMENT JUST WAITING FOR YOU TO MAKE YOUR DREAMS COME TRUE. FULLY FENCED AND GATED YARD WITH TREES AND A BONUS OF DOUBLE WIDE DRIVEWAY AND GARAGE. (id:63267)
Home overview
- Cooling Central air conditioning
- Heat source Natural gas
- Heat type Forced air
- Sewer/ septic Municipal sewage system
- # total stories 2
- # parking spaces 3
- Has garage (y/n) Yes
- # full baths 1
- # half baths 1
- # total bathrooms 2.0
- # of above grade bedrooms 3
- Community features Quiet area, community centre, school bus
- Subdivision 44 - blackbridge/fisher mills/glenchristie/hagey/silver heights
- Lot size (acres) 0.0
- Building size 1508
- Listing # 40764962
- Property sub type Single family residence
- Status Active
- Bedroom 3.505m X 3.073m
Level: 2nd - Primary bedroom 4.47m X 3.378m
Level: 2nd - Bedroom 3.581m X 5.791m
Level: 2nd - Bathroom (# of pieces - 4) Measurements not available
Level: 2nd - Dining room 3.505m X 3.048m
Level: Main - Bathroom (# of pieces - 2) Measurements not available
Level: Main - Living room 4.496m X 3.962m
Level: Main - Kitchen 3.505m X 4.877m
Level: Main
- Listing source url Https://www.realtor.ca/real-estate/28797450/54-horton-walk-cambridge
- Listing type identifier Idx

$-2,133
/ Month

