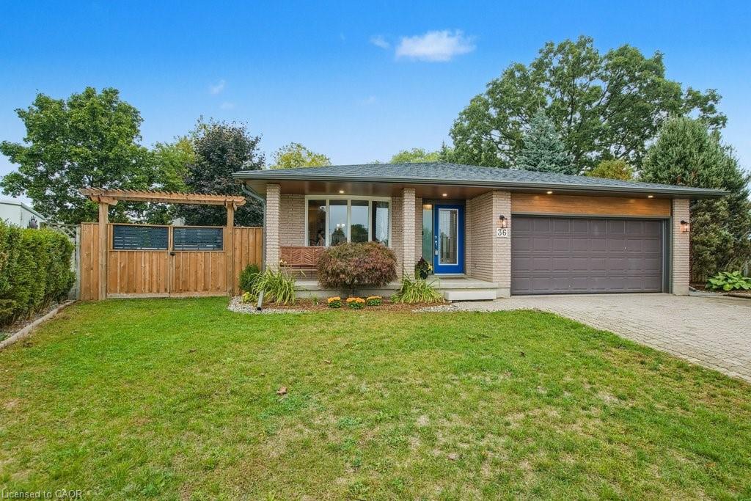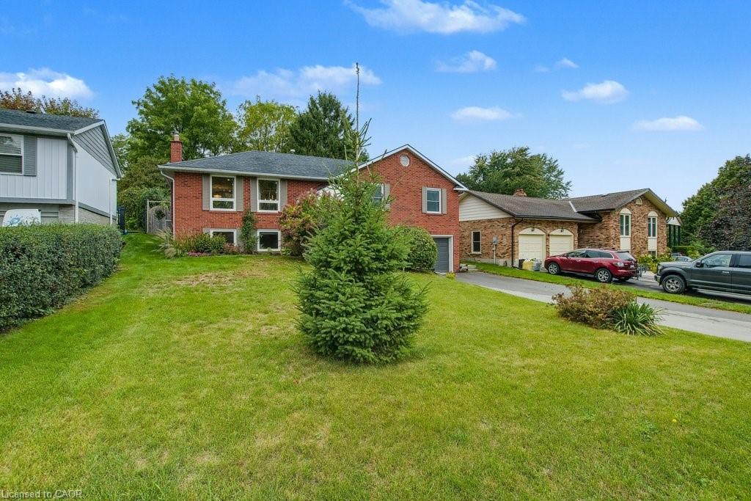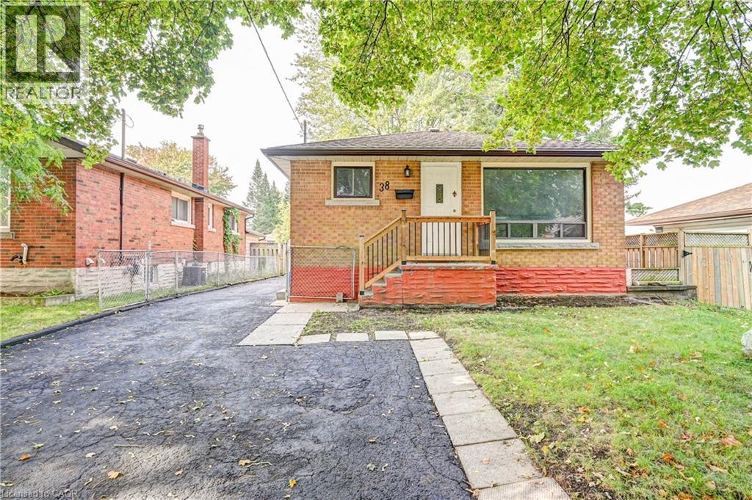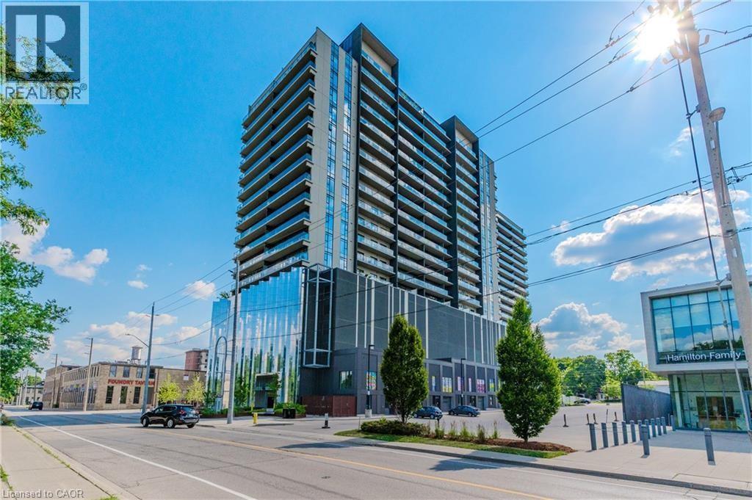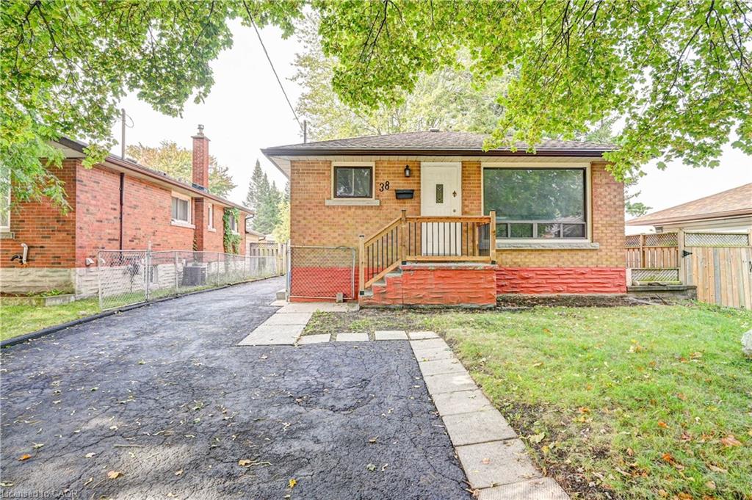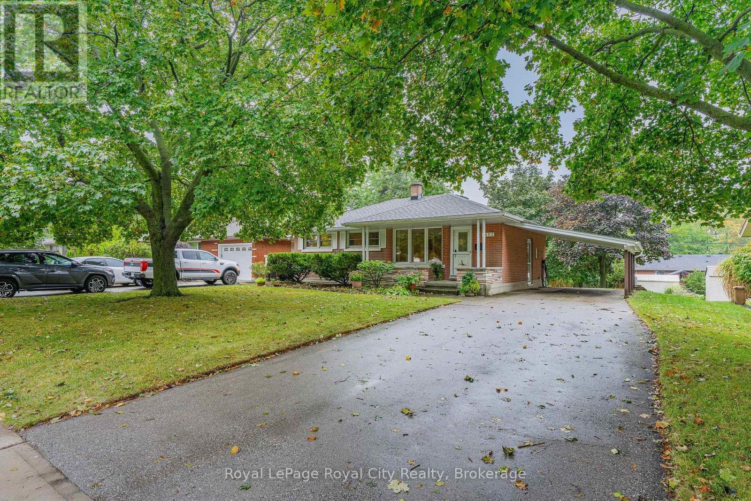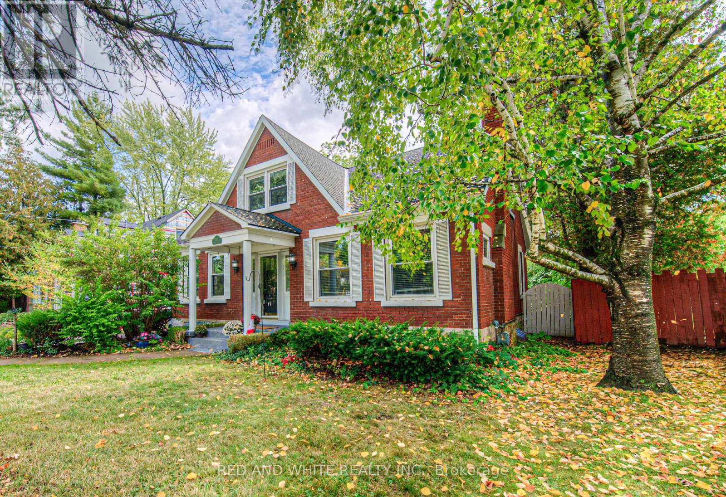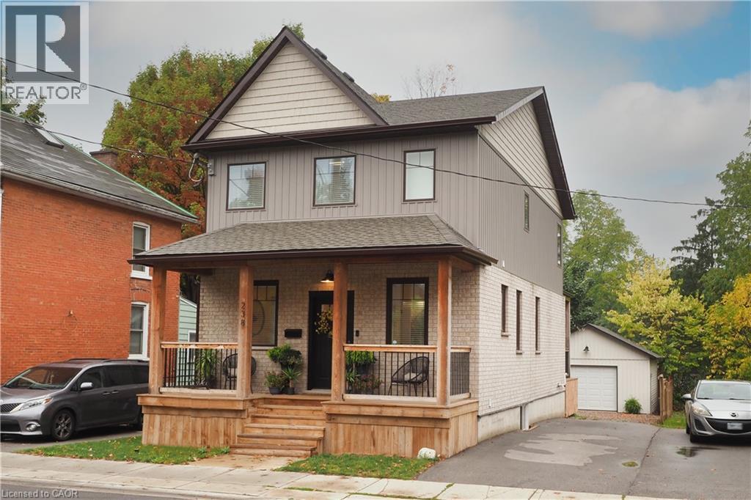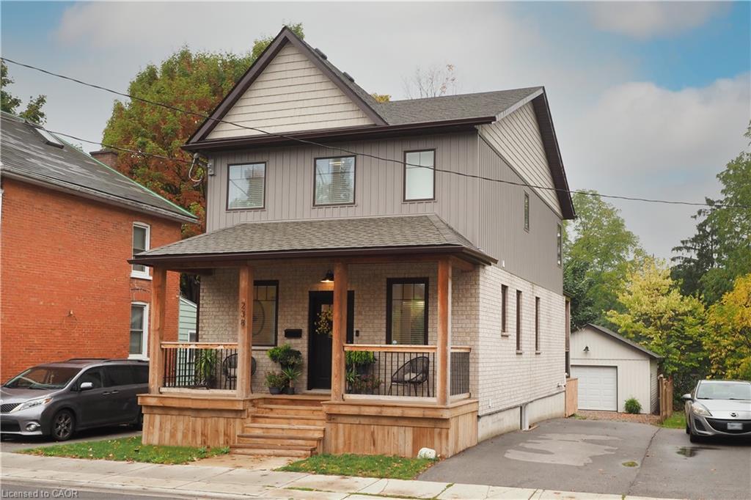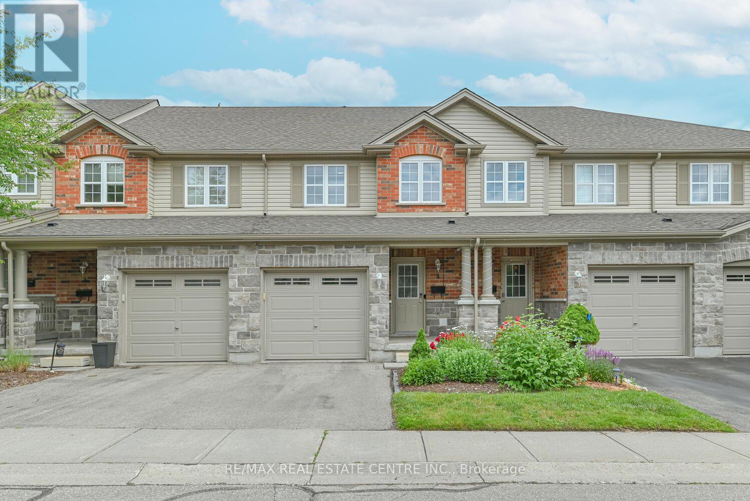- Houseful
- ON
- Cambridge
- Blair Road
- 54 Leslie Ave
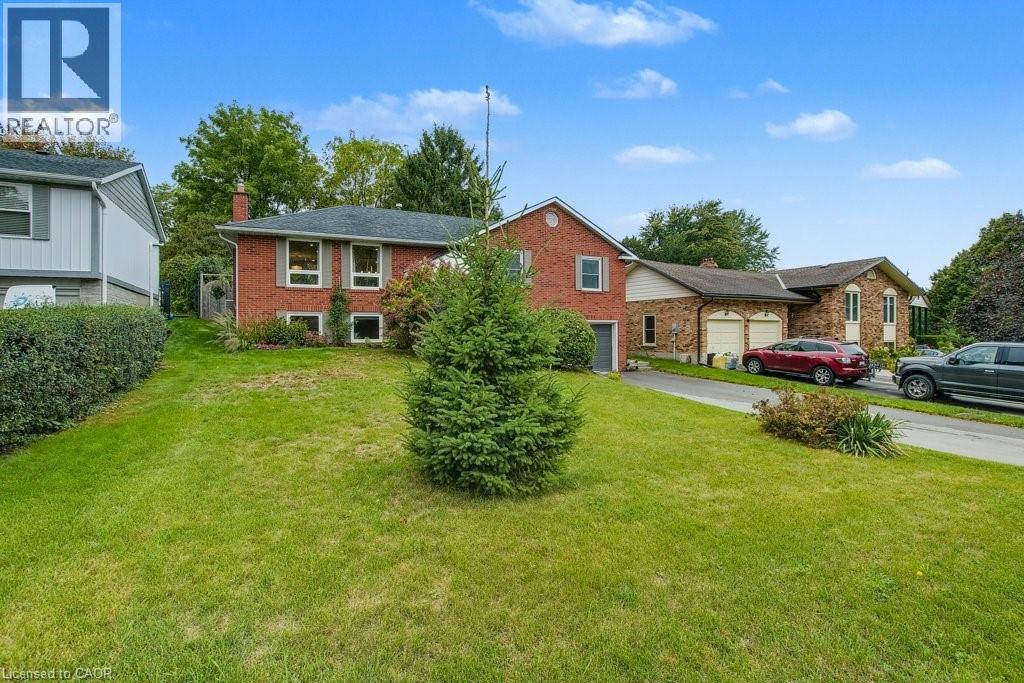
Highlights
This home is
10%
Time on Houseful
1 Hour
School rated
5.2/10
Cambridge
-2%
Description
- Home value ($/Sqft)$400/Sqft
- Time on Housefulnew 1 hour
- Property typeSingle family
- StyleRaised bungalow
- Neighbourhood
- Median school Score
- Year built1984
- Mortgage payment
Welcome to 54 Leslie Street! This home has undergone a remarkable transformation. A wall was professionally removed to create an open-concept kitchen, living, and dining area. The living room enjoys abundant morning sun, while the dining room and kitchen are brightened by the afternoon sun, ensuring natural light throughout the day. The new kitchen features ample storage and quartz countertops. Both bathrooms have been recently renovated. The home also boasts new air conditioning and newer appliances. Step into the private backyard oasis, complete with an inground pool, newer gas heater, and pump—perfect for staycations. Steps to St Augustine Elementary Catholic School (id:63267)
Home overview
Amenities / Utilities
- Cooling Central air conditioning
- Heat type Forced air
- Sewer/ septic Municipal sewage system
Exterior
- # total stories 1
- Fencing Fence
- # parking spaces 4
- Has garage (y/n) Yes
Interior
- # full baths 2
- # total bathrooms 2.0
- # of above grade bedrooms 3
- Has fireplace (y/n) Yes
Location
- Subdivision 14 - westview
Overview
- Lot size (acres) 0.0
- Building size 2071
- Listing # 40773666
- Property sub type Single family residence
- Status Active
Rooms Information
metric
- Bonus room 3.835m X 3.15m
Level: Basement - Recreational room 3.226m X 4.953m
Level: Basement - Utility 3.2m X 7.595m
Level: Basement - Bathroom (# of pieces - 3) 2.159m X 3.15m
Level: Basement - Primary bedroom 3.404m X 3.912m
Level: Main - Kitchen 3.454m X 4.343m
Level: Main - Dining room 3.454m X 3.404m
Level: Main - Bedroom 3.251m X 3.581m
Level: Main - Bedroom 2.896m X 3.023m
Level: Main - Foyer 1.016m X 1.905m
Level: Main - Bathroom (# of pieces - 4) 3.404m X 2.21m
Level: Main
SOA_HOUSEKEEPING_ATTRS
- Listing source url Https://www.realtor.ca/real-estate/28912705/54-leslie-avenue-cambridge
- Listing type identifier Idx
The Home Overview listing data and Property Description above are provided by the Canadian Real Estate Association (CREA). All other information is provided by Houseful and its affiliates.

Lock your rate with RBC pre-approval
Mortgage rate is for illustrative purposes only. Please check RBC.com/mortgages for the current mortgage rates
$-2,211
/ Month25 Years fixed, 20% down payment, % interest
$
$
$
%
$
%

Schedule a viewing
No obligation or purchase necessary, cancel at any time

