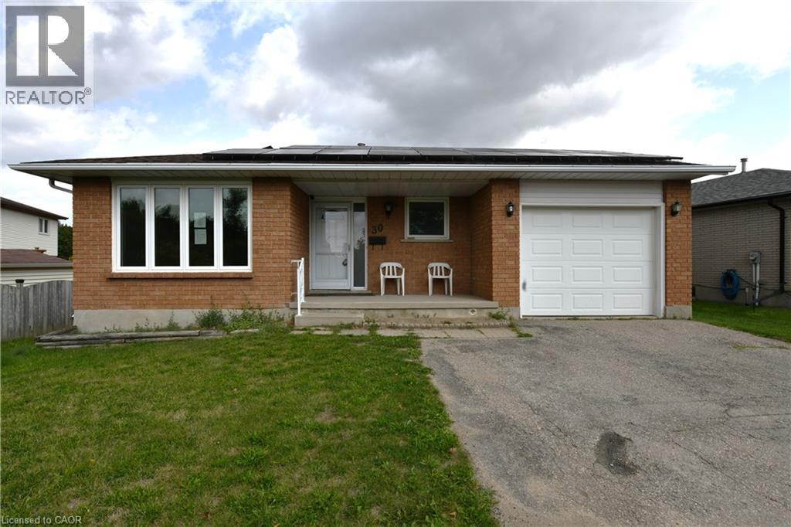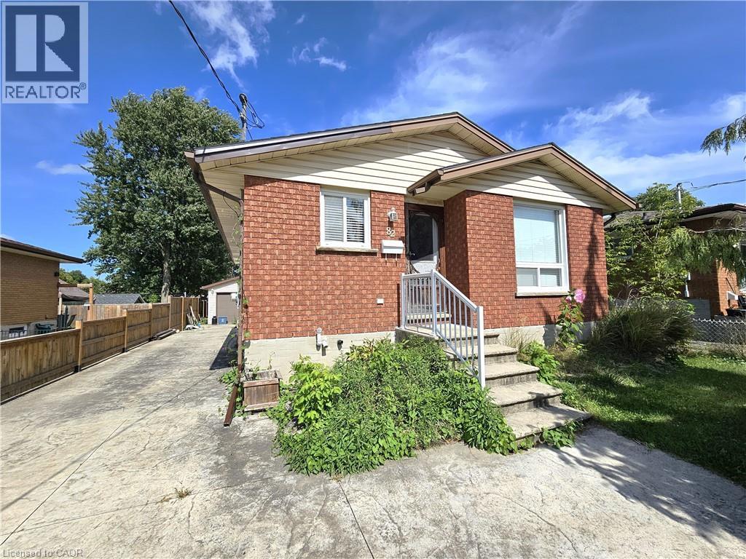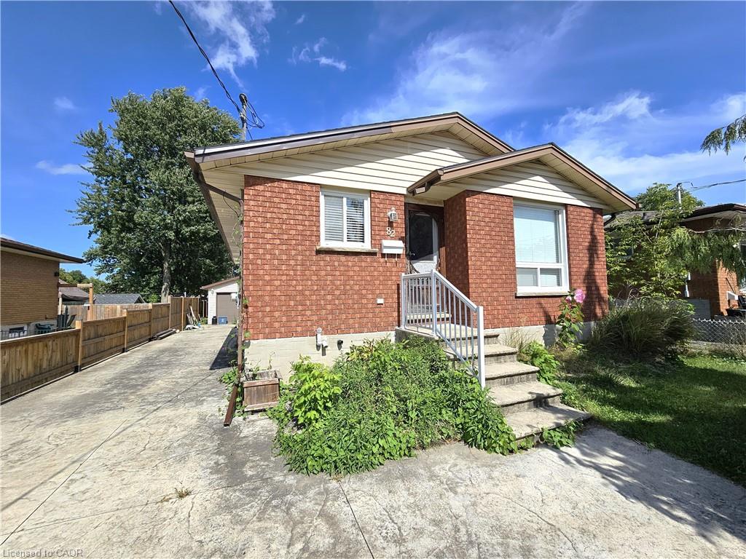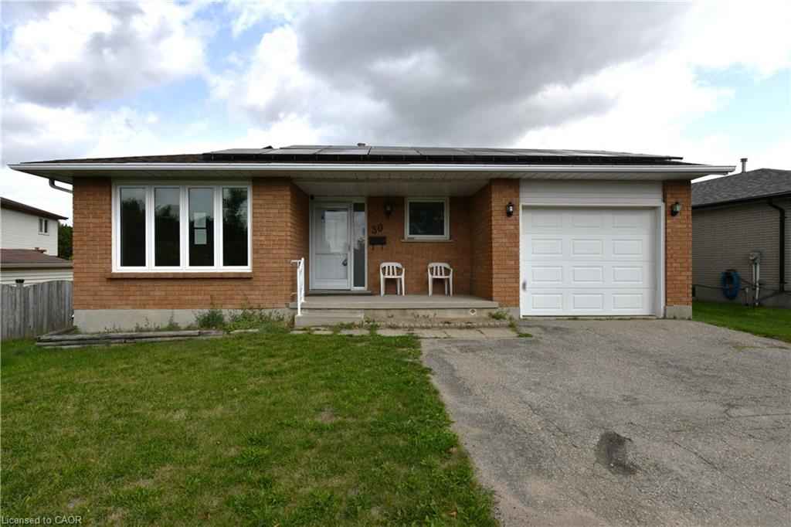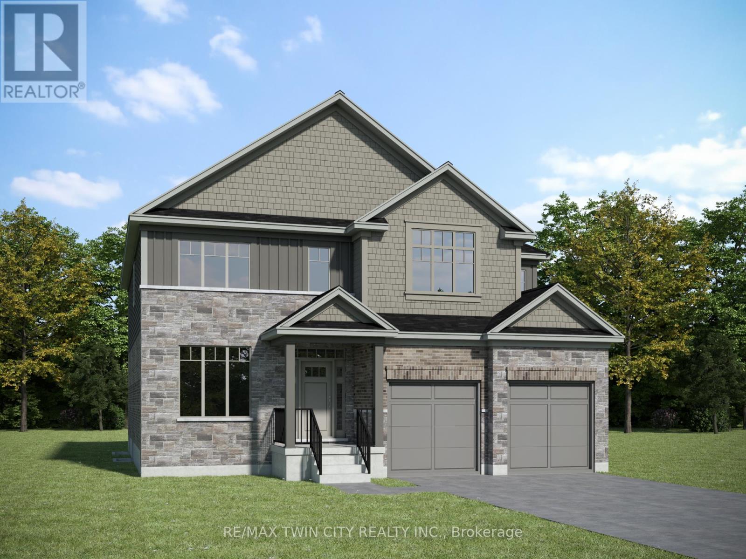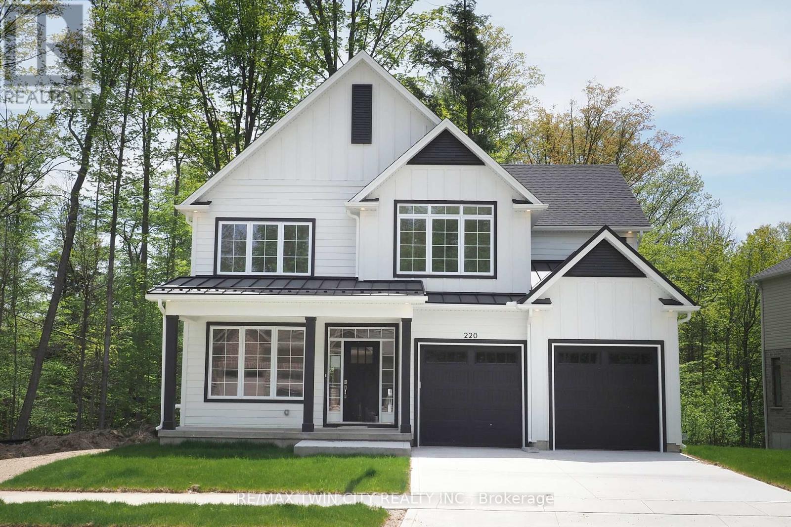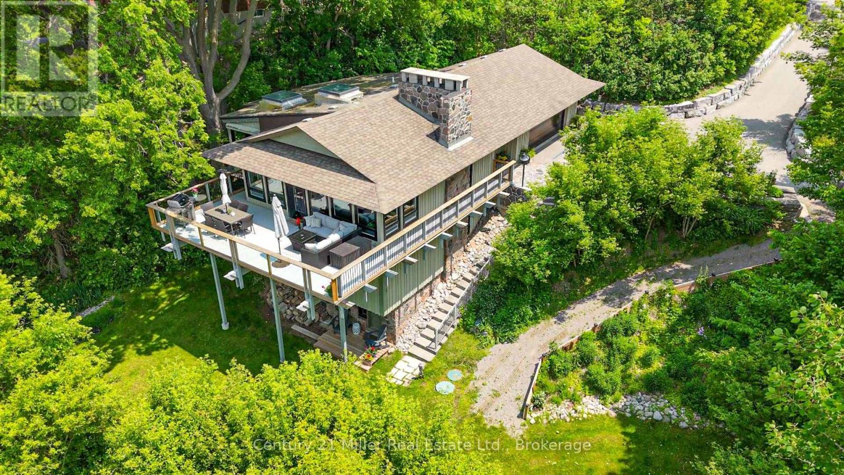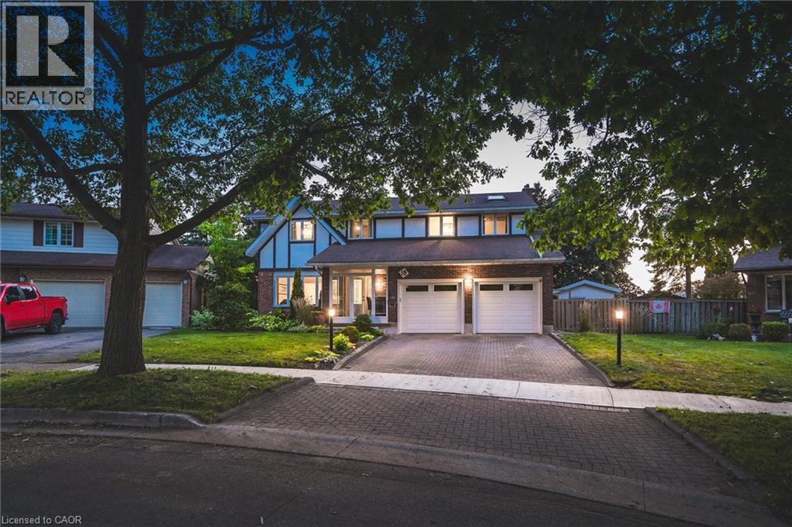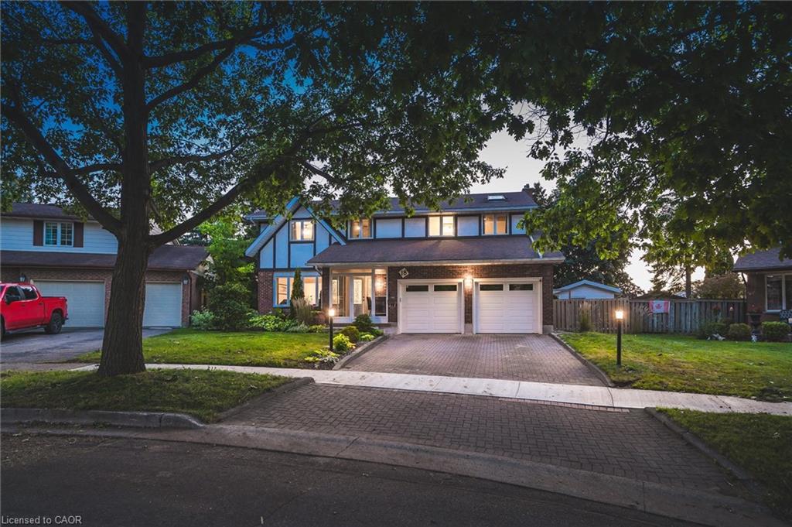- Houseful
- ON
- Cambridge
- Preston Centre
- 542 William St
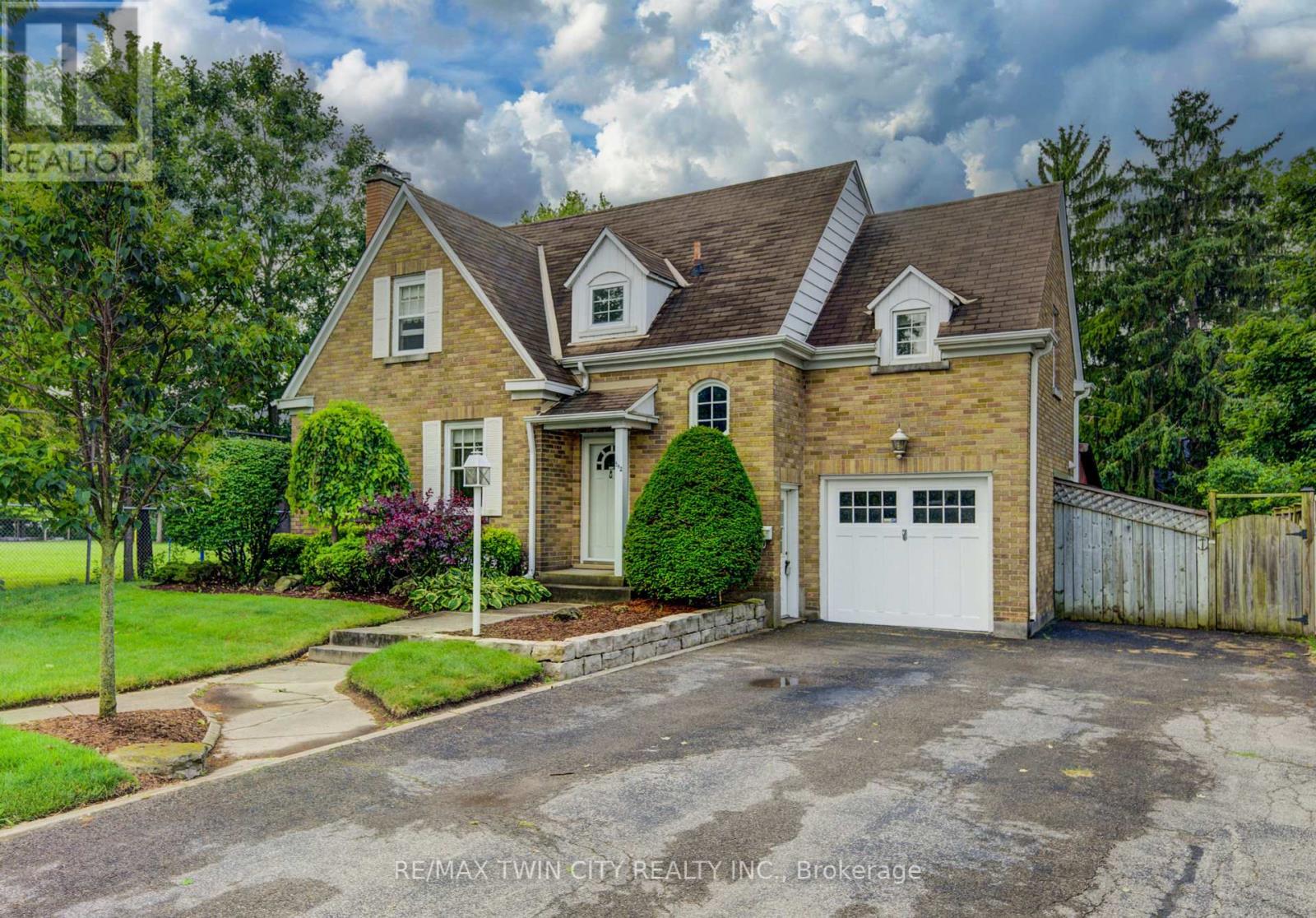
Highlights
Description
- Time on Housefulnew 7 days
- Property typeSingle family
- Neighbourhood
- Median school Score
- Mortgage payment
Welcome to 542 William Street, a timeless character home nestled in the heart of Preston, offering the perfect blend of charm, space, and location. This solidly built 3-bedroom home is brimming with warmth and character, from its inviting curb appeal to its thoughtfully designed interior. Step inside to find a bright and airy living room, a spacious dining room, and a welcoming eat-in kitchen. Upstairs, a versatile bonus room awaits ideal for a home office or additional bedroom. The standout feature is the expansive private backyard a rare find in town. Whether you're hosting summer barbecues or simply unwinding under the stars, this outdoor space will quickly become your personal retreat. All this comes with an unbeatable location, just steps from schools, parks, the outdoor pool, and downtown Preston's shops and restaurants. With over 2,400 sq. ft. of finished living space, this home offers not just a place to live, but a lifestyle. (id:63267)
Home overview
- Cooling Central air conditioning
- Heat source Natural gas
- Heat type Forced air
- Sewer/ septic Sanitary sewer
- # total stories 2
- # parking spaces 7
- Has garage (y/n) Yes
- # full baths 1
- # half baths 1
- # total bathrooms 2.0
- # of above grade bedrooms 3
- Has fireplace (y/n) Yes
- Lot size (acres) 0.0
- Listing # X12371283
- Property sub type Single family residence
- Status Active
- Bathroom 2.06m X 2.44m
Level: 2nd - Bathroom 1.63m X 1.24m
Level: Basement - Laundry 3.58m X 5.23m
Level: Basement - Recreational room / games room 3.63m X 4.85m
Level: Basement - Den 5.79m X 3.15m
Level: Main - Kitchen 3.66m X 4.32m
Level: Main - Dining room 3.81m X 4.27m
Level: Main - Primary bedroom 4.27m X 3.96m
Level: Main - Bedroom 3.07m X 3.89m
Level: Main - Living room 3.68m X 5.16m
Level: Main - Bedroom 3.07m X 2.59m
Level: Main
- Listing source url Https://www.realtor.ca/real-estate/28793155/542-william-street-cambridge
- Listing type identifier Idx

$-1,864
/ Month

