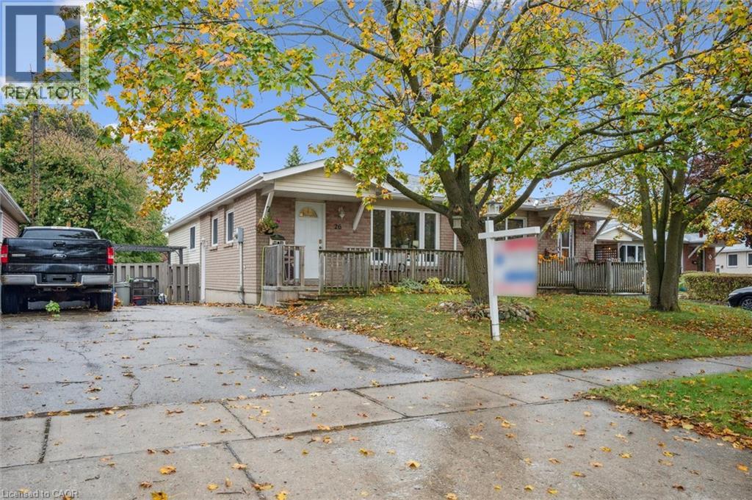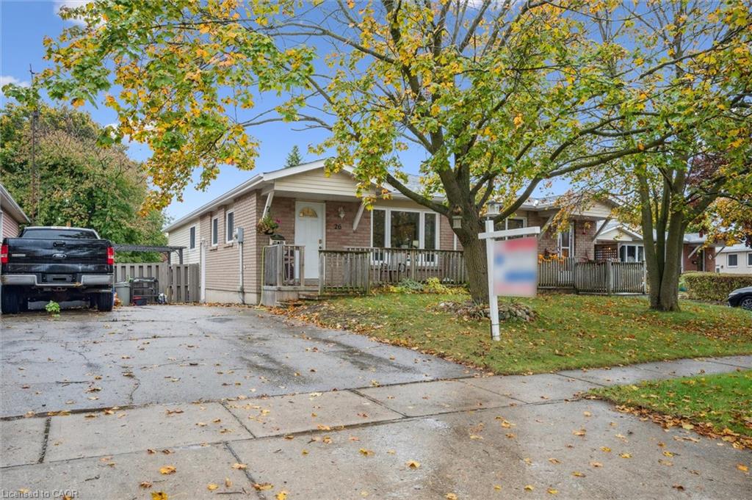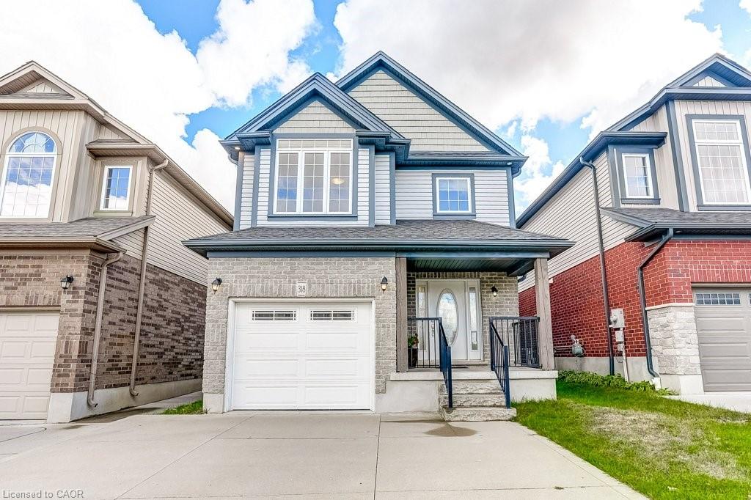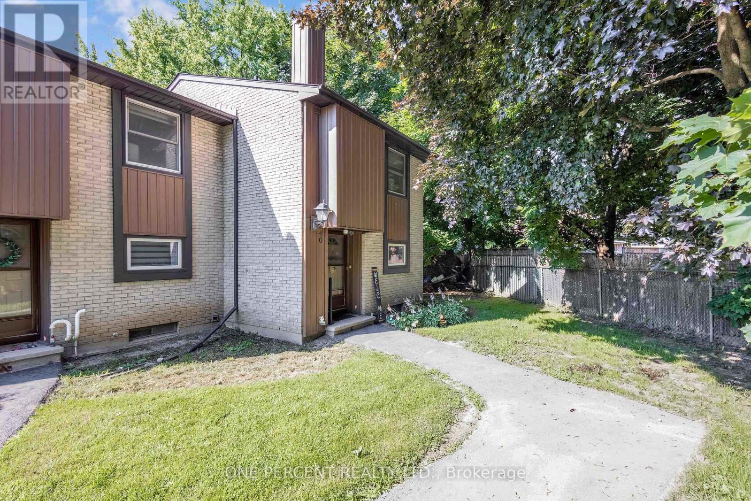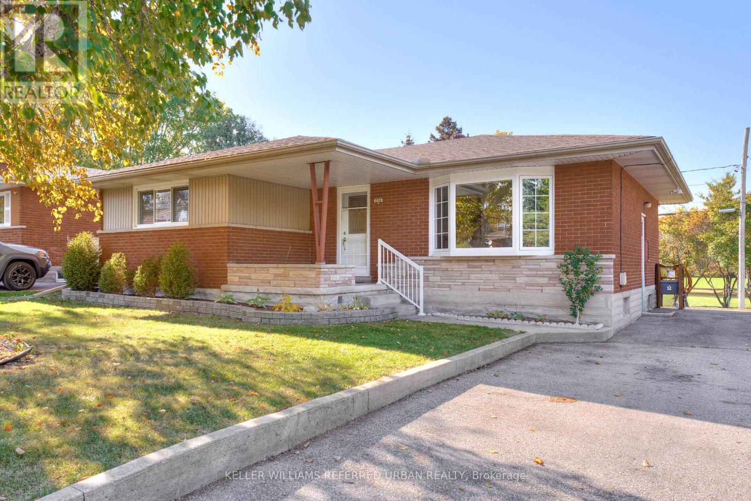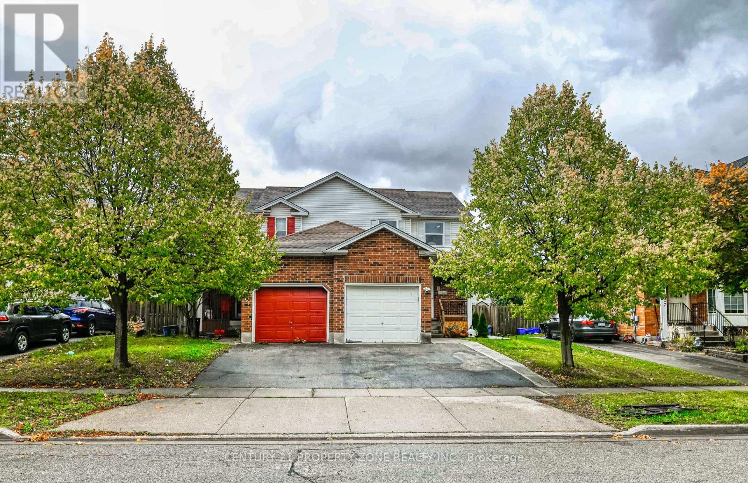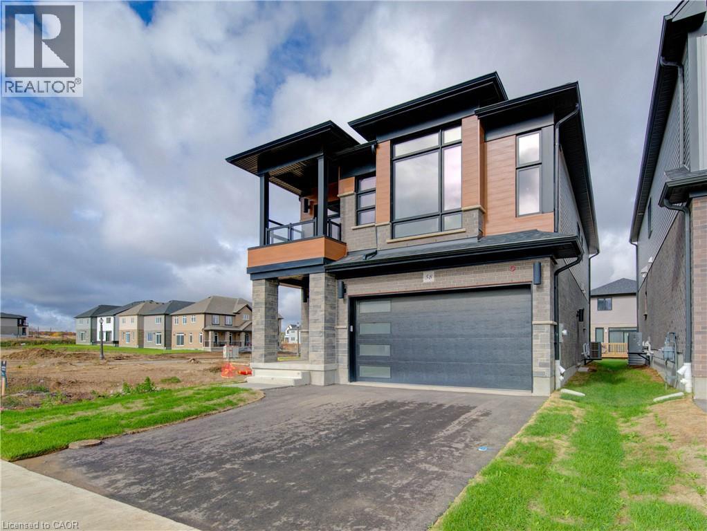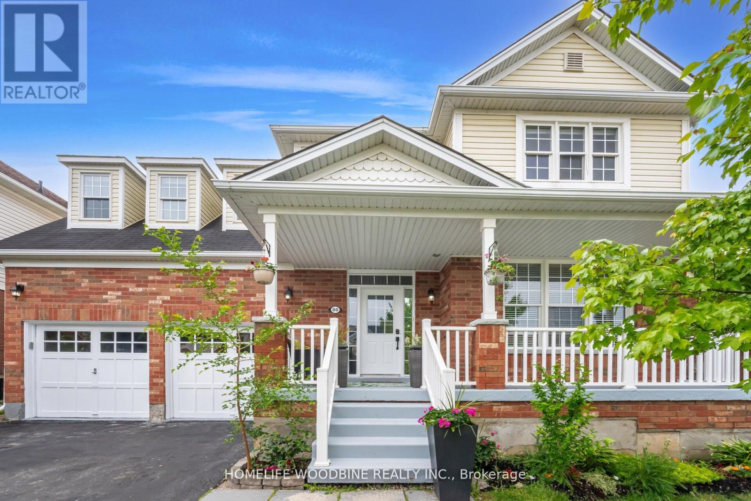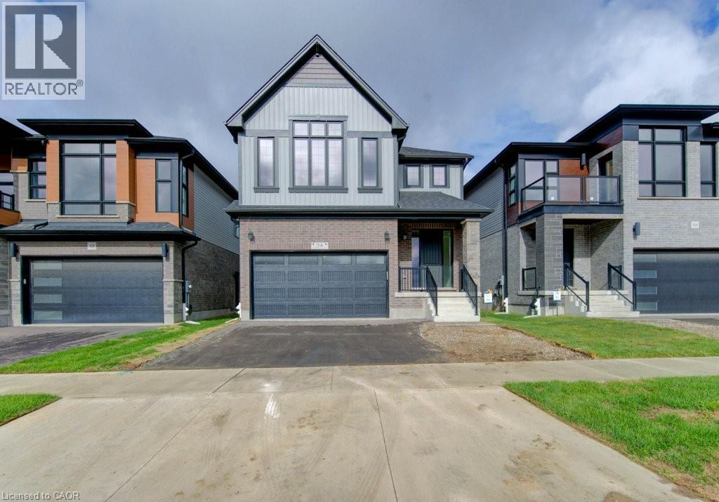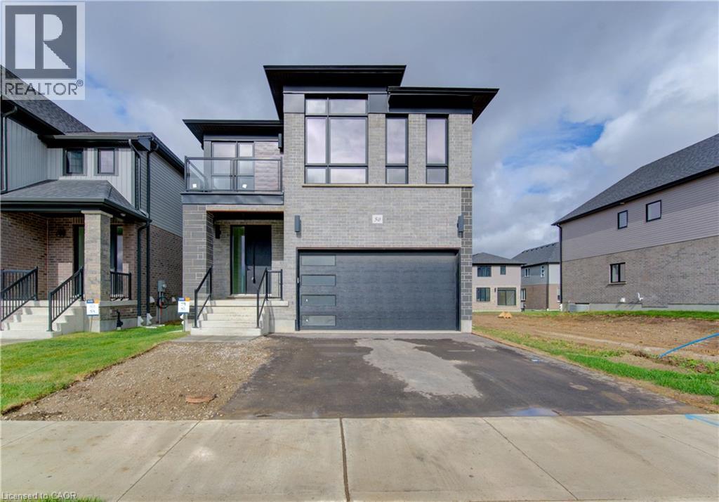- Houseful
- ON
- Cambridge
- Preston Centre
- 543 Queenston Rd
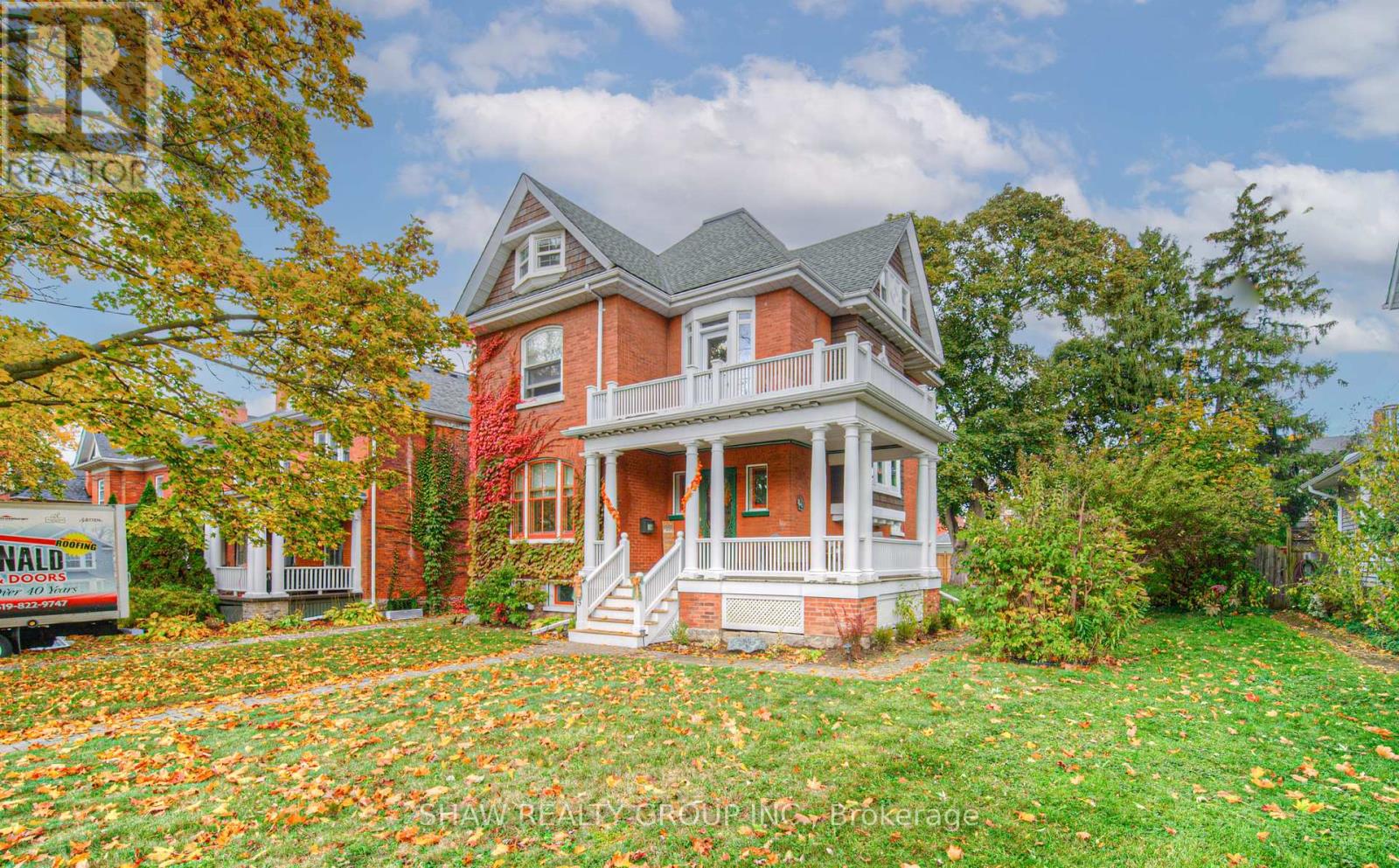
Highlights
Description
- Time on Housefulnew 7 hours
- Property typeSingle family
- Neighbourhood
- Median school Score
- Mortgage payment
This is the home you've been waiting for! Often admired, this red-brick Queen Anne-style century home is finally available. Built in 1905 and lovingly cared for by the same family for more than 60 years, it sits proudly on one of the prettiest tree-lined streets in Cambridge-just one block from Uptown Preston. As you approach, the craftsmanship of the wrap-around covered veranda, rebuilt in 2015, immediately stands out. Leaded-glass windows frame the front entrance, while a distinctive shingled gable with both round and Palladian windows graces the home's south side classic hallmarks of its historic design. Inside, a bright and welcoming foyer opens to generous living and dining rooms featuring pegged oak floors, nearly 10-foot ceilings, and original glass-panelled pocket doors. The living room is anchored by a wood-burning fireplace, while the dining room offers bay window seating and a charming built-in China cabinet that speaks to the home's character and history. The spacious eat-in kitchen provides plenty of workspace and storage, complemented by a functional butler's pantry, and a powder room. Upstairs, the beautiful oak staircase leads to a large landing that connects to three generous bedrooms and a roomy family bathroom. While the bath awaits your modern touch, its size and separate water closet offer incredible potential. The upper attic bright and full of character could easily be transformed into a luxurious primary suite, studio, or family room. The expansive 58' x 143' lot provides ample space for a pool, garden, or future addition, and the detached single-car garage with reinforced bracing and a newer roof complements the six-car driveway. This home has seen thoughtful updates while preserving its original charm, including a new fence (2022), balcony door (2023), flat roof (2023), chimneys and flute (2023), landing bay windows (2023), attic windows (2023), all exterior cedar shakes (2023), hot water tank (2024, rented), and new porch steps (2025). (id:63267)
Home overview
- Cooling None
- Sewer/ septic Sanitary sewer
- # total stories 2
- # parking spaces 7
- Has garage (y/n) Yes
- # full baths 1
- # half baths 2
- # total bathrooms 3.0
- # of above grade bedrooms 3
- Lot size (acres) 0.0
- Listing # X12480725
- Property sub type Single family residence
- Status Active
- Bathroom 2.64m X 1.83m
Level: 2nd - Primary bedroom 4.27m X 4.09m
Level: 2nd - Bathroom 1.42m X 0.79m
Level: 2nd - Bedroom 3.53m X 3.53m
Level: 2nd - Bedroom 3.12m X 3.94m
Level: 2nd - Other 3.25m X 5.49m
Level: 3rd - Other 7.01m X 10.49m
Level: 3rd - Utility 4.32m X 6.53m
Level: Basement - Laundry 3.1m X 3.53m
Level: Basement - Recreational room / games room 6.86m X 3.28m
Level: Basement - Bathroom 2.11m X 1.4m
Level: Main - Dining room 4.6m X 3.96m
Level: Main - Mudroom 2.92m X 1.73m
Level: Main - Foyer 3.07m X 2.95m
Level: Main
- Listing source url Https://www.realtor.ca/real-estate/29029685/543-queenston-road-cambridge
- Listing type identifier Idx

$-2,400
/ Month

