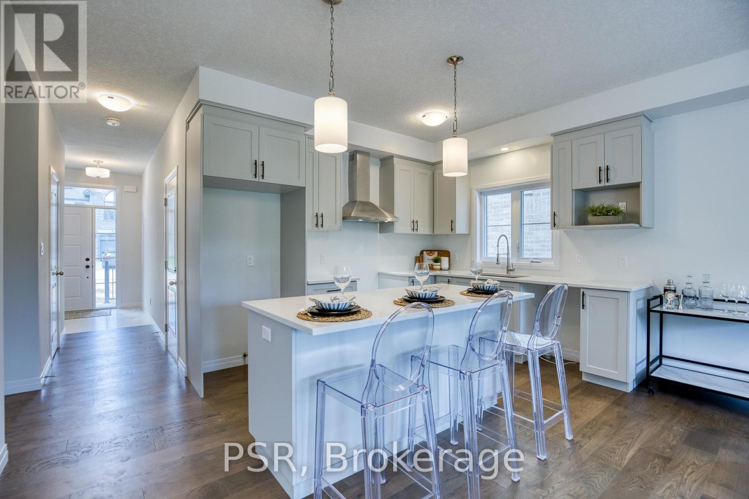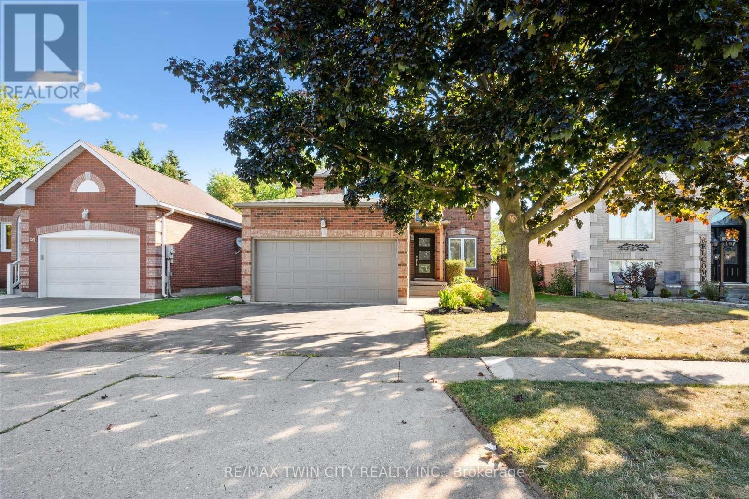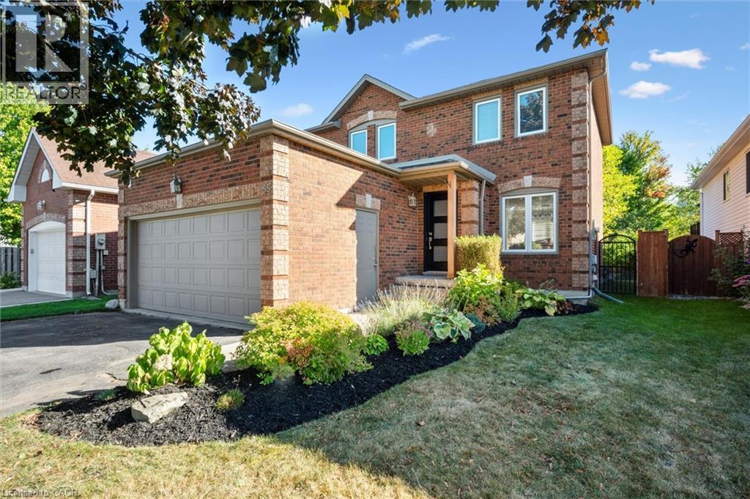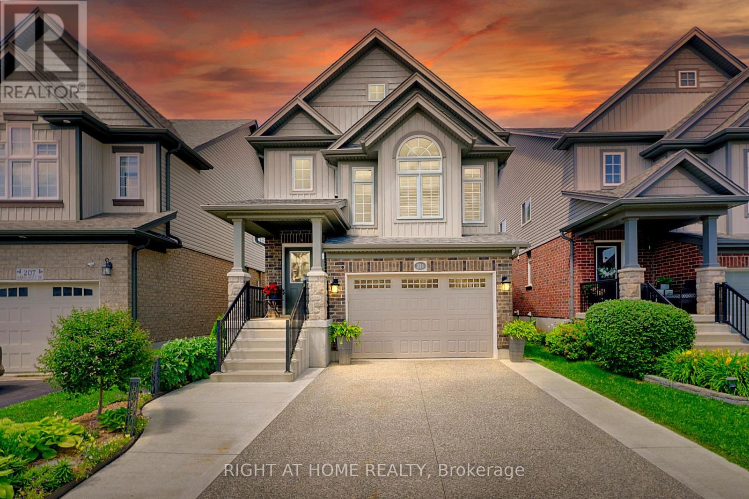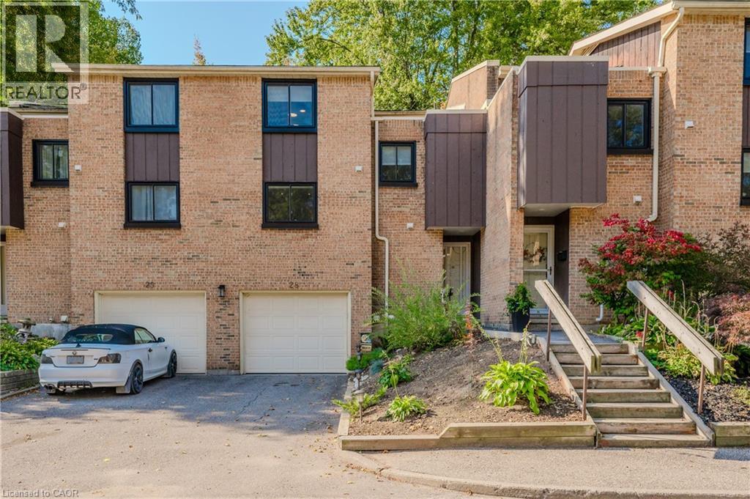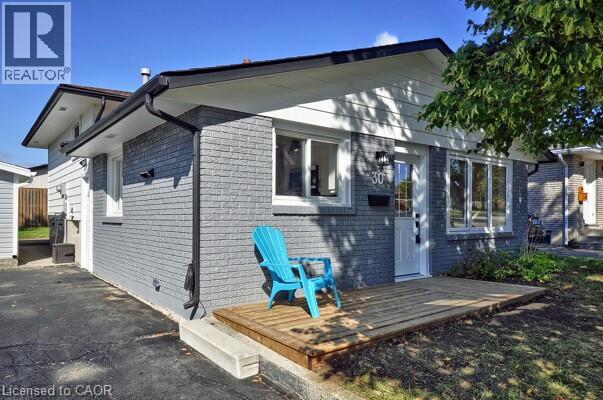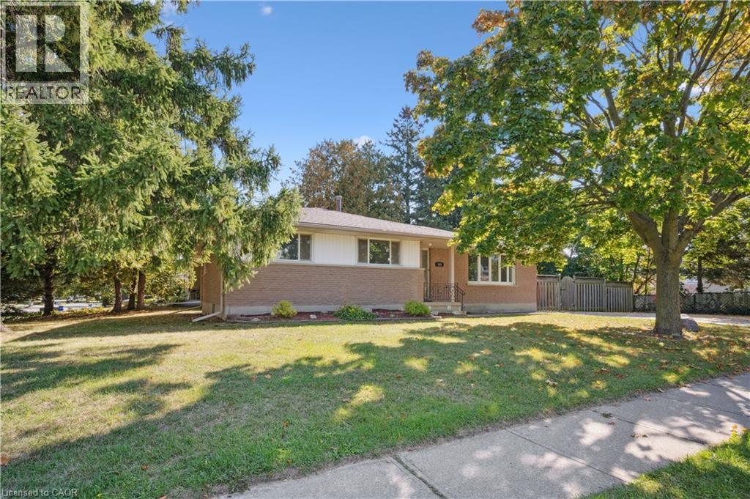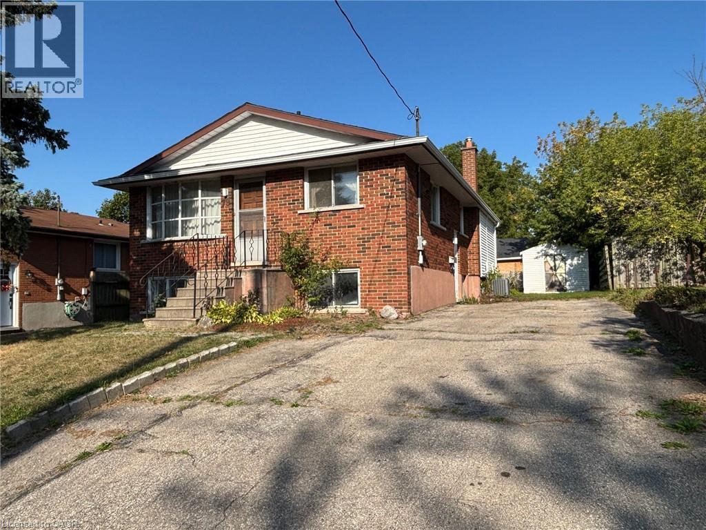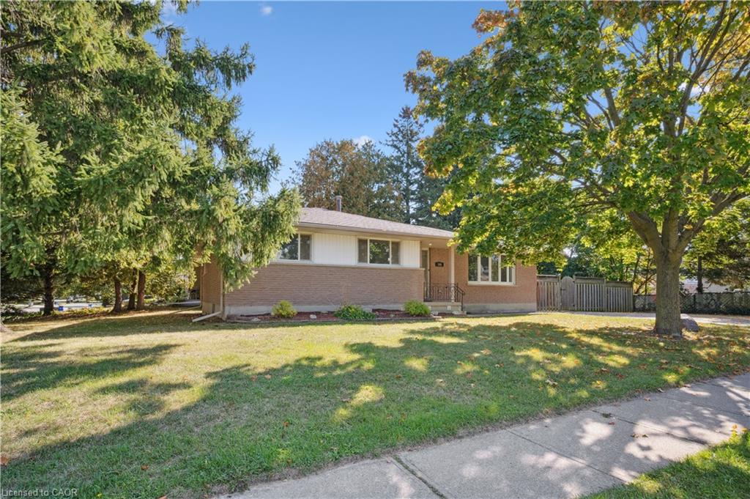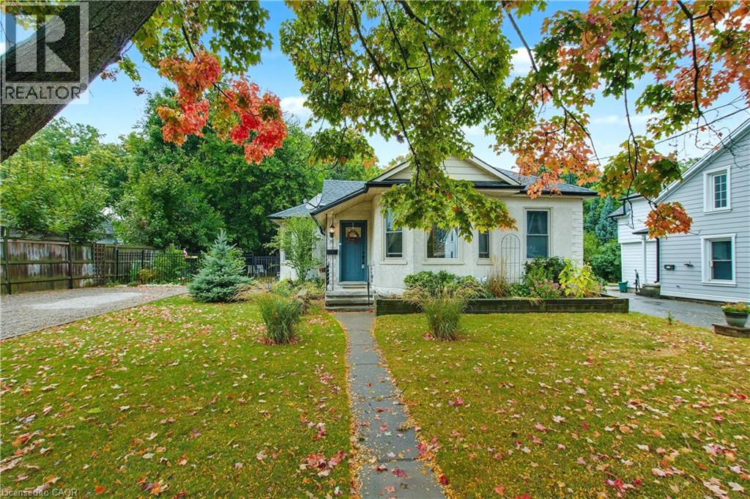- Houseful
- ON
- Cambridge
- Christopher-Champlain
- 55 Enfield Dr
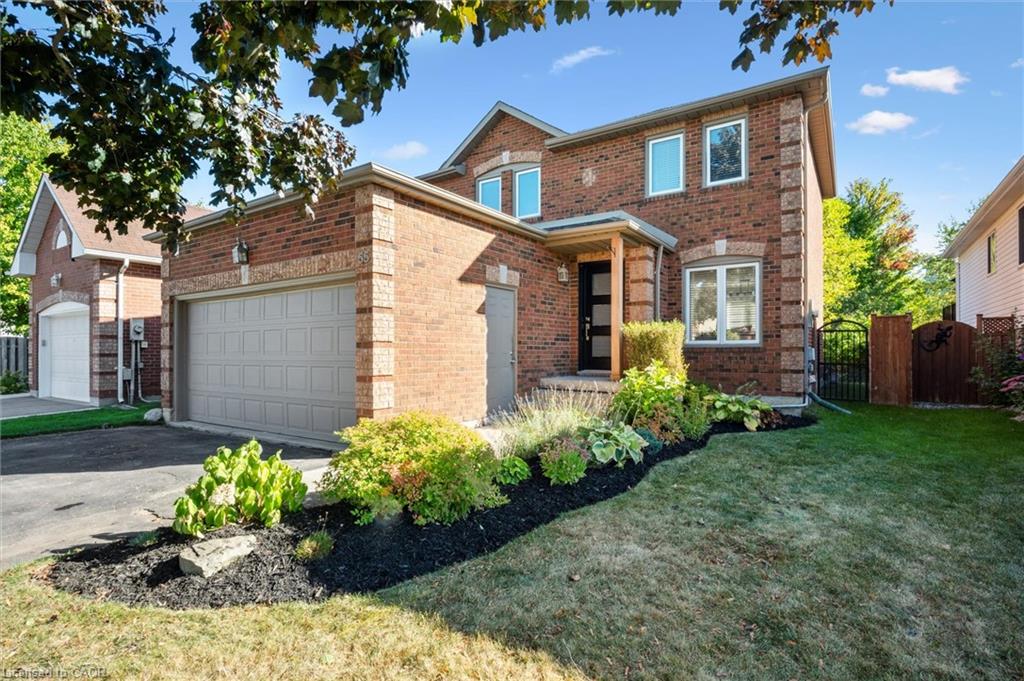
Highlights
Description
- Home value ($/Sqft)$518/Sqft
- Time on Housefulnew 4 hours
- Property typeResidential
- StyleTwo story
- Neighbourhood
- Median school Score
- Year built1993
- Garage spaces2
- Mortgage payment
Beautifully Renovated 2-Storey Home in East Galt! Welcome to this stunning 2-storey home in desirable East Galt, Cambridge, offering style, comfort, and plenty of updates. Featuring 3 spacious bedrooms including a primary suite with private ensuite bathroom, this home is perfect for families or those looking for extra space. Enjoy the convenience of 2 full bathrooms plus a main floor powder room. The heart of the home is the brand-new kitchen, thoughtfully designed with modern finishes and perfect for cooking and entertaining. The property also boasts a double car garage, an unfinished basement with potential for customization, and a fully fenced backyard ideal for children, pets, or gatherings with friends and family. With lots of renovations just completed, this move-in ready home blends fresh updates with a functional layout in a great Cambridge location close to schools, parks, and amenities. Don’t miss your chance to make this East Galt gem yours!
Home overview
- Cooling Central air
- Heat type Forced air, natural gas
- Pets allowed (y/n) No
- Sewer/ septic Sewer (municipal)
- Construction materials Brick
- Foundation Poured concrete
- Roof Asphalt shing
- Fencing Full
- # garage spaces 2
- # parking spaces 4
- Has garage (y/n) Yes
- Parking desc Attached garage, asphalt
- # full baths 2
- # half baths 1
- # total bathrooms 3.0
- # of above grade bedrooms 3
- # of rooms 9
- Has fireplace (y/n) Yes
- Laundry information In basement
- Interior features Central vacuum roughed-in
- County Waterloo
- Area 12 - galt east
- Water source Municipal
- Zoning description R5
- Lot desc Urban, rectangular, city lot, hospital, landscaped, library, open spaces, park, place of worship, playground nearby, public transit, schools
- Lot dimensions 41.99 x 101.71
- Approx lot size (range) 0 - 0.5
- Basement information Full, unfinished
- Building size 1543
- Mls® # 40772292
- Property sub type Single family residence
- Status Active
- Tax year 2025
- Second
Level: 2nd - Bedroom Second
Level: 2nd - Bathroom Second
Level: 2nd - Bedroom Second
Level: 2nd - Primary bedroom Second
Level: 2nd - Bathroom Main
Level: Main - Living room Main
Level: Main - Dining room Main
Level: Main - Kitchen Main
Level: Main
- Listing type identifier Idx

$-2,133
/ Month

