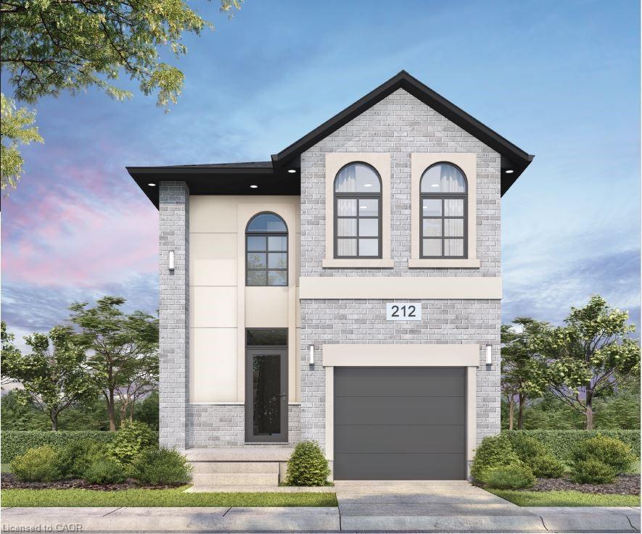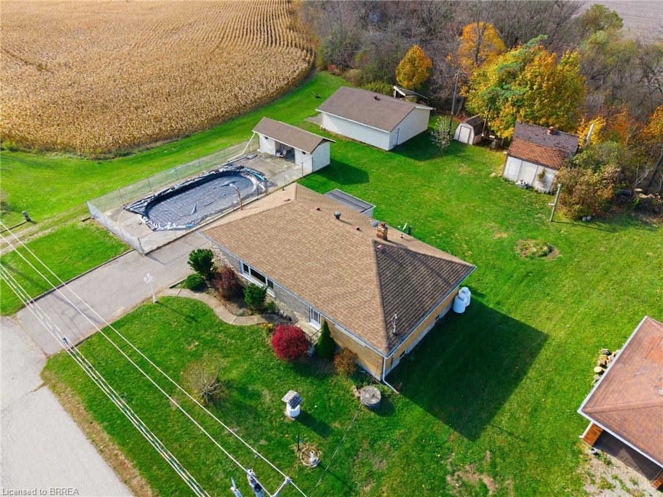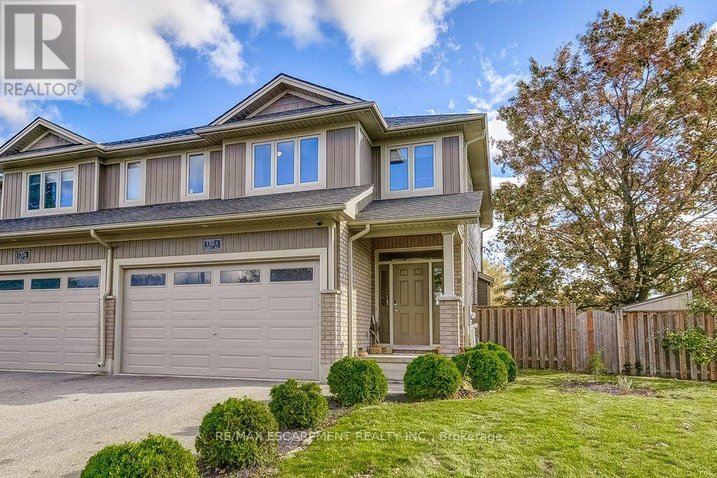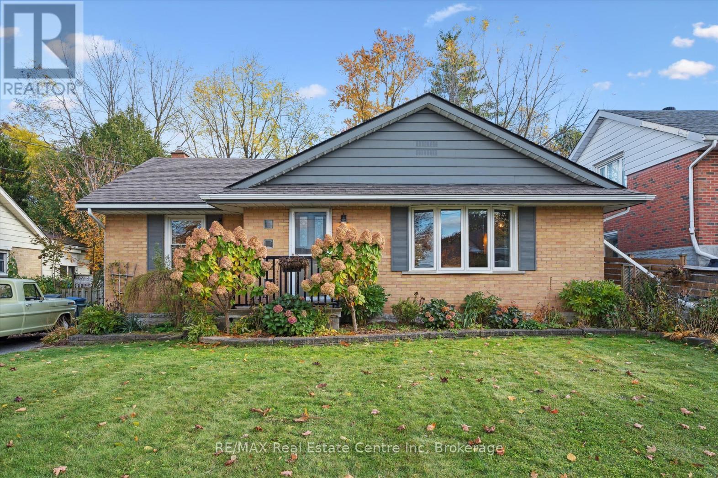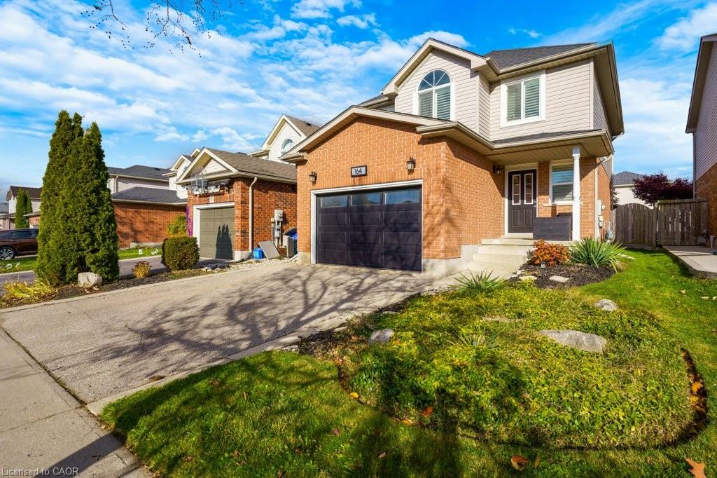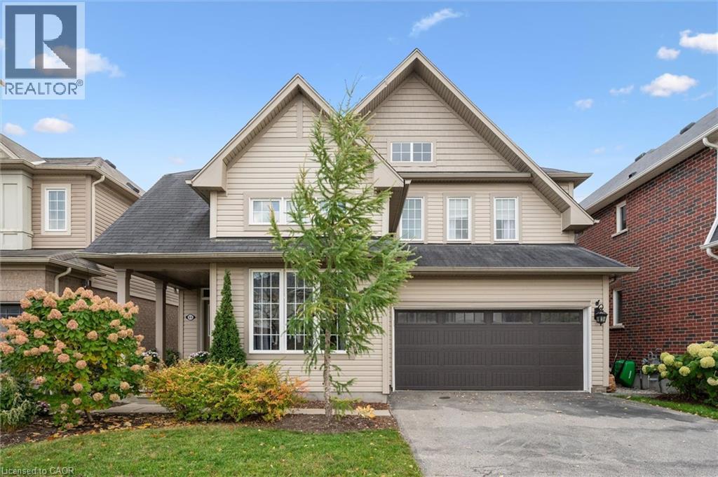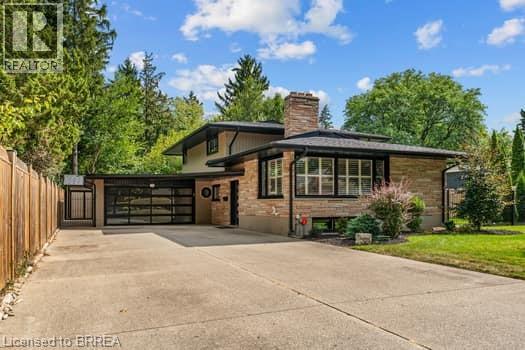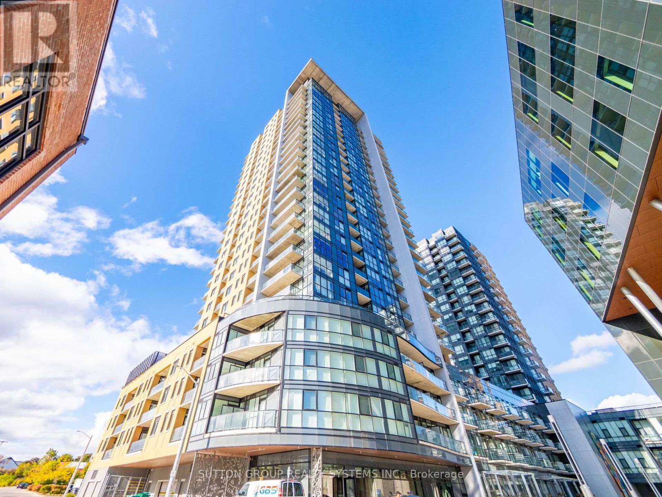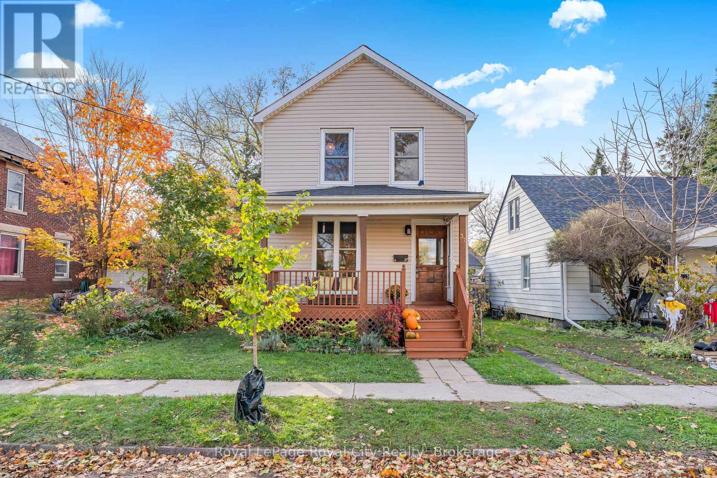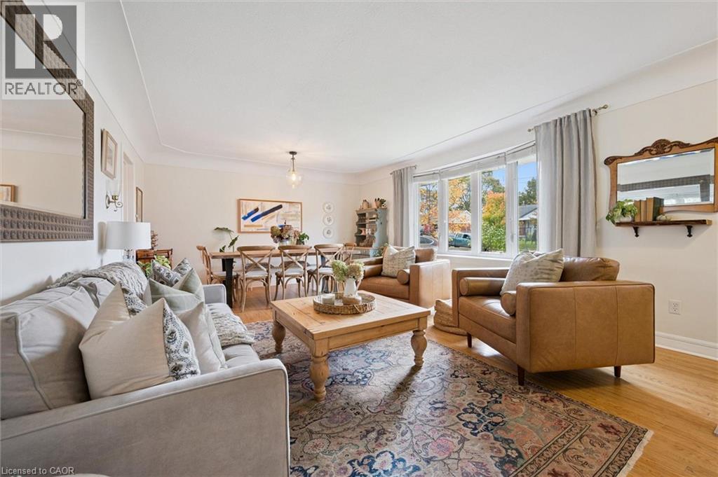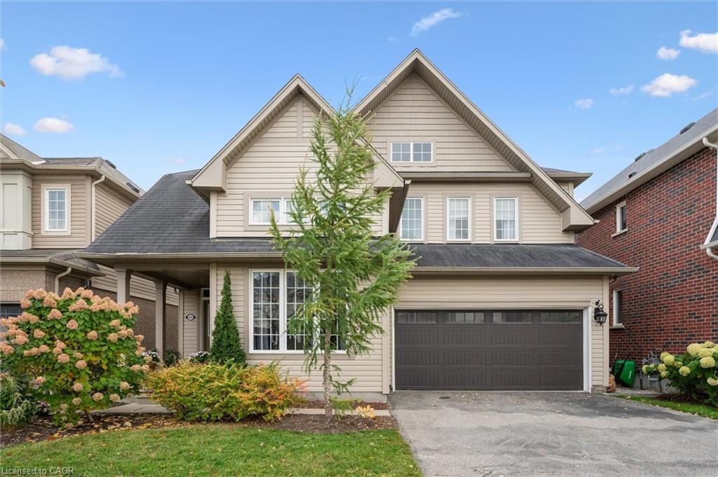- Houseful
- ON
- Cambridge
- Christopher-Champlain
- 55 Highman Ave
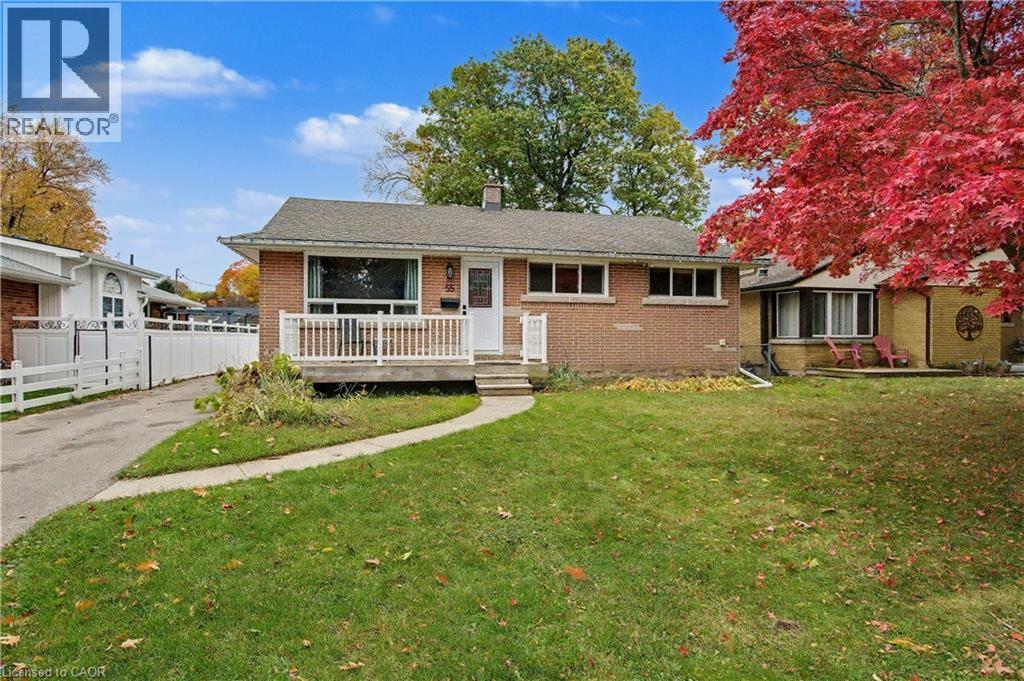
Highlights
This home is
30%
Time on Houseful
3 hours
Home features
Garage
School rated
5.2/10
Cambridge
-2%
Description
- Home value ($/Sqft)$289/Sqft
- Time on Housefulnew 3 hours
- Property typeSingle family
- StyleBungalow
- Neighbourhood
- Median school Score
- Year built1957
- Mortgage payment
This solid 3 +1 all brick bungalow, except one small area on the back of home is vinyl siding, is located in a desirable quiet East Galt neighborhood. The separate entrance to the large basement offers potential in-law or mortgage helper! Mostly fenced yard with a great size backyard. Detached 1 1/2 car garage could also be used as a workshop or extra storage , currently a drum studio easily put back to a garage. Close to schools, wonderful parks, walking trails and shopping. Many upgrades such as 2021 windows and doors, furnace and central air conditioner and hot water on demand done around 2016. Don't delay this home will sell fast! (id:63267)
Home overview
Amenities / Utilities
- Cooling Central air conditioning
- Heat source Natural gas
- Heat type Forced air
- Sewer/ septic Municipal sewage system
Exterior
- # total stories 1
- # parking spaces 4
- Has garage (y/n) Yes
Interior
- # full baths 2
- # total bathrooms 2.0
- # of above grade bedrooms 4
Location
- Community features Quiet area
- Subdivision 21 - glenview, lincoln, oak
- Directions 1750623
Overview
- Lot size (acres) 0.0
- Building size 1900
- Listing # 40784080
- Property sub type Single family residence
- Status Active
Rooms Information
metric
- Storage 3.581m X 0.305m
Level: Basement - Bedroom 3.454m X 4.445m
Level: Basement - Family room 3.404m X 7.239m
Level: Basement - Bathroom (# of pieces - 4) 2.337m X 3.2m
Level: Basement - Office 3.48m X 3.124m
Level: Basement - Laundry 3.48m X 3.785m
Level: Basement - Kitchen 4.902m X 3.48m
Level: Main - Bedroom 2.362m X 3.785m
Level: Main - Living room 3.531m X 4.902m
Level: Main - Primary bedroom 3.505m X 2.769m
Level: Main - Bedroom 3.505m X 2.616m
Level: Main - Bathroom (# of pieces - 4) 2.362m X 1.626m
Level: Main - Dining room 3.531m X 4.902m
Level: Main
SOA_HOUSEKEEPING_ATTRS
- Listing source url Https://www.realtor.ca/real-estate/29047878/55-highman-avenue-cambridge
- Listing type identifier Idx
The Home Overview listing data and Property Description above are provided by the Canadian Real Estate Association (CREA). All other information is provided by Houseful and its affiliates.

Lock your rate with RBC pre-approval
Mortgage rate is for illustrative purposes only. Please check RBC.com/mortgages for the current mortgage rates
$-1,467
/ Month25 Years fixed, 20% down payment, % interest
$
$
$
%
$
%

Schedule a viewing
No obligation or purchase necessary, cancel at any time
Nearby Homes
Real estate & homes for sale nearby

