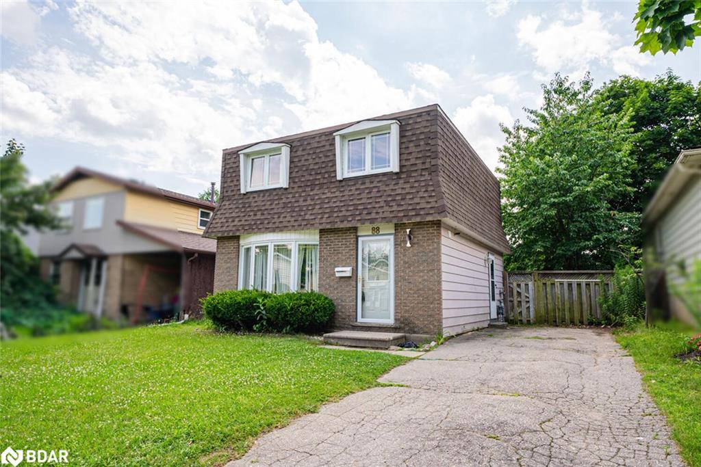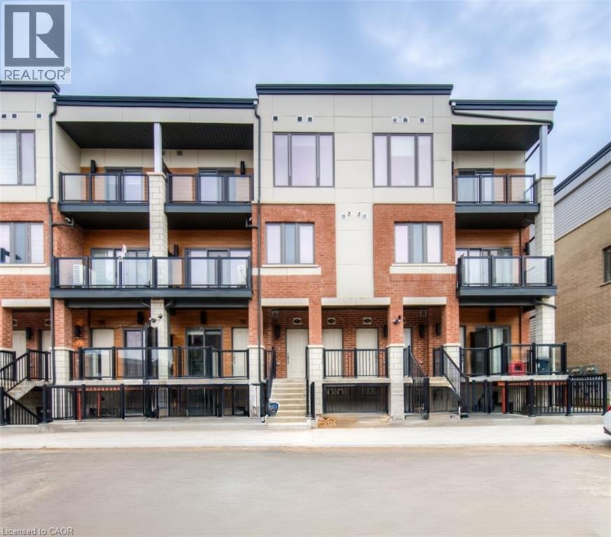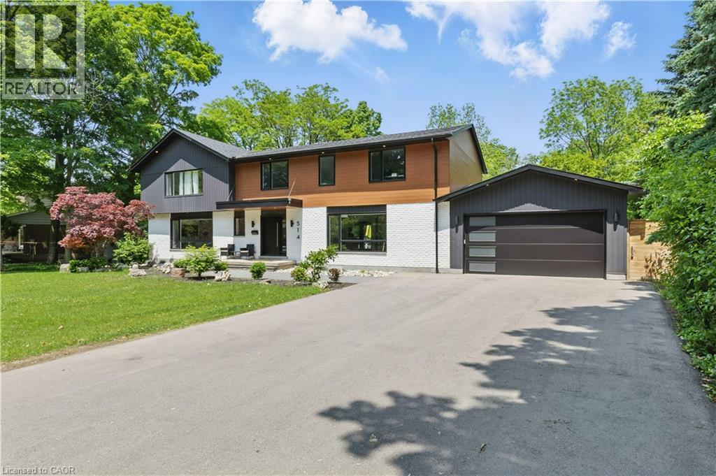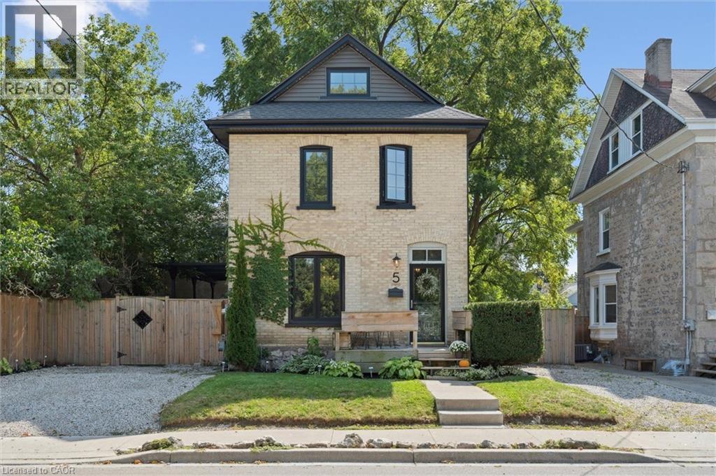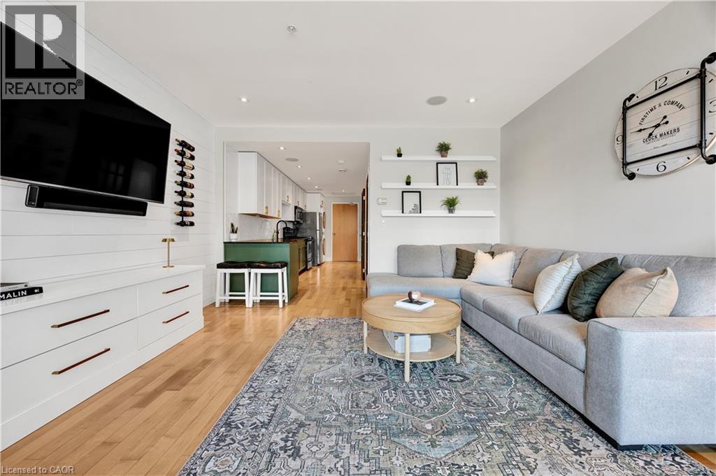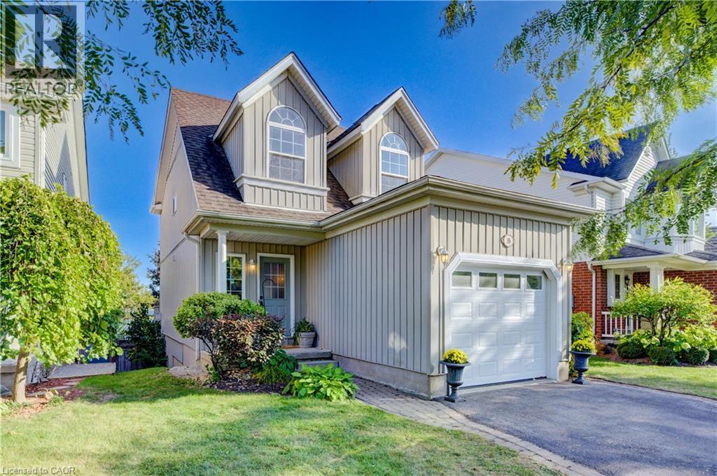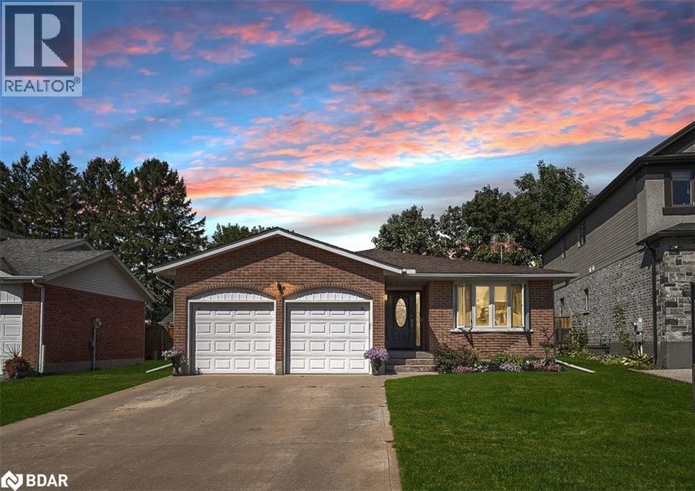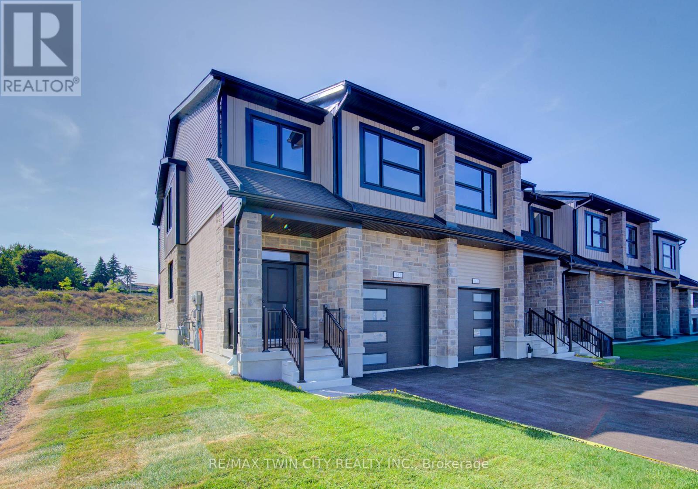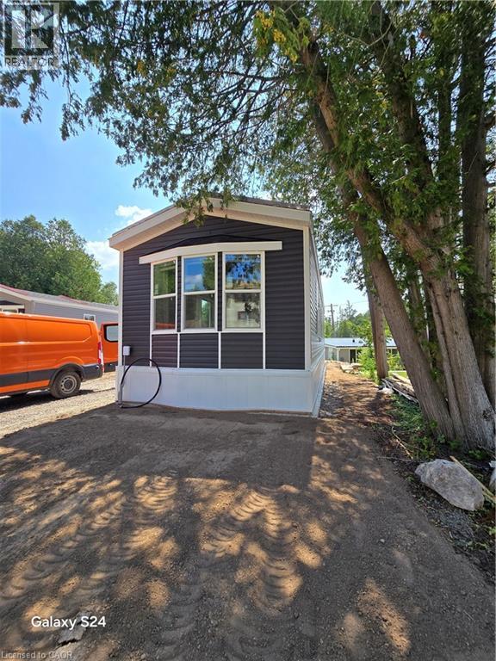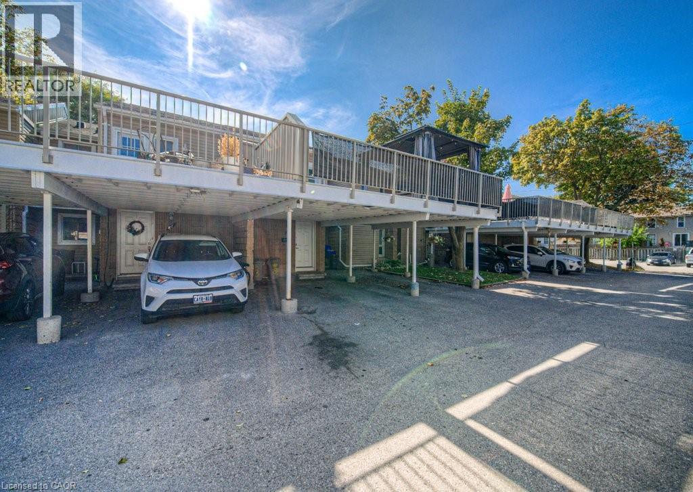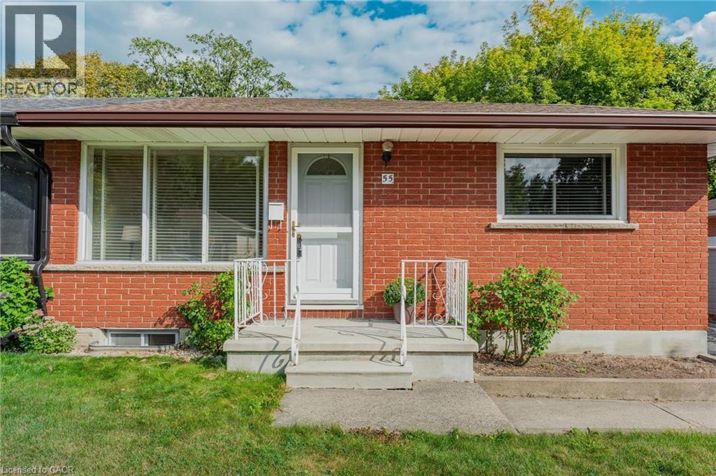
Highlights
Description
- Home value ($/Sqft)$347/Sqft
- Time on Housefulnew 1 hour
- Property typeSingle family
- StyleBungalow
- Neighbourhood
- Median school Score
- Year built1966
- Mortgage payment
WELCOME TO 55 LAURIS AVENUE! This lovingly maintained all-brick bungalow semi is nestled on a large lot in a family-friendly East Galt neighborhood. With over 1,585 sq. ft. of finished living space, including a fully finished in-law suite with a separate entrance, this home is perfect for multi-generational living or as a mortgage helper. Main level features, carpet-free throughout, bright and spacious living room, functional kitchen and dinette with solid oak cabinetry, generously sized primary bedroom, additional second bedroom, and 4-piece bathroom. Lower level-inlaw suite features, separate entrance for added privacy, open concept layout, spacious eat-in kitchen, large family room with a wood stove surrounded by charming brick and stone accents, a sizeable bedroom and 4-piece bathroom. The outdoor space features a deep backyard with concrete patio, plenty of lawn space ideal for gardeners and gated acces to a neighboring park. Location perks---close to public transit, schools, and all essential amenities. Whether you're looking for a home to accommodate extended family or an investment with income potential, 55 Lauris Avenue offers exceptional value and versatility. Don't miss your chance to own this charming, move-in-ready property in one of East Galt’s most desirable communities! (id:63267)
Home overview
- Cooling Window air conditioner
- Heat source Electric
- Heat type Baseboard heaters, stove
- Sewer/ septic Municipal sewage system
- # total stories 1
- Fencing Fence
- # parking spaces 4
- # full baths 2
- # total bathrooms 2.0
- # of above grade bedrooms 3
- Has fireplace (y/n) Yes
- Community features Quiet area
- Subdivision 24 - alison park/eastview north
- Lot size (acres) 0.0
- Building size 1585
- Listing # 40768233
- Property sub type Single family residence
- Status Active
- Laundry 2.718m X 2.515m
Level: Basement - Bedroom 3.48m X 3.454m
Level: Basement - Bathroom (# of pieces - 4) 2.515m X 1.499m
Level: Basement - Eat in kitchen 3.734m X 3.2m
Level: Basement - Family room 3.962m X 4.877m
Level: Basement - Bathroom (# of pieces - 4) 2.946m X 1.499m
Level: Main - Living room 3.81m X 4.699m
Level: Main - Bedroom 3.988m X 2.692m
Level: Main - Primary bedroom 3.81m X 3.81m
Level: Main - Eat in kitchen 4.013m X 3.124m
Level: Main
- Listing source url Https://www.realtor.ca/real-estate/28868820/55-lauris-avenue-cambridge
- Listing type identifier Idx

$-1,466
/ Month

