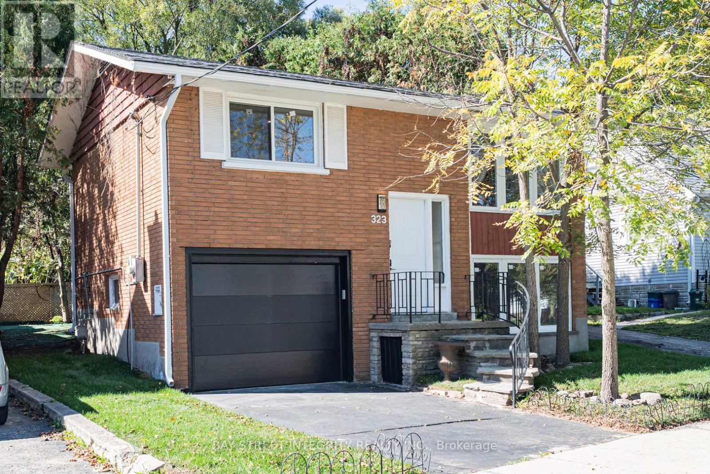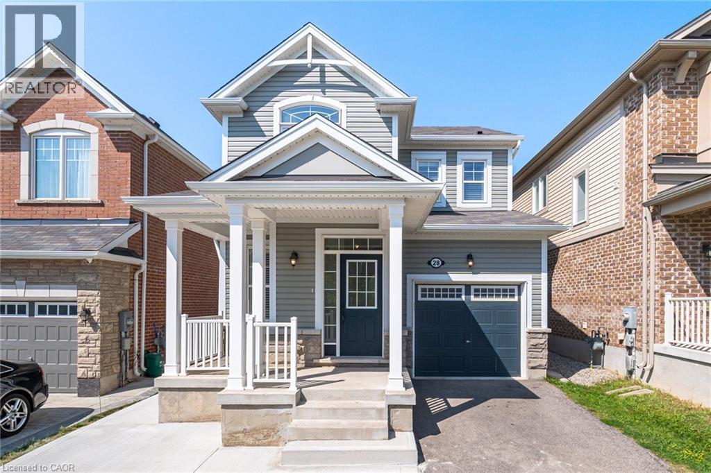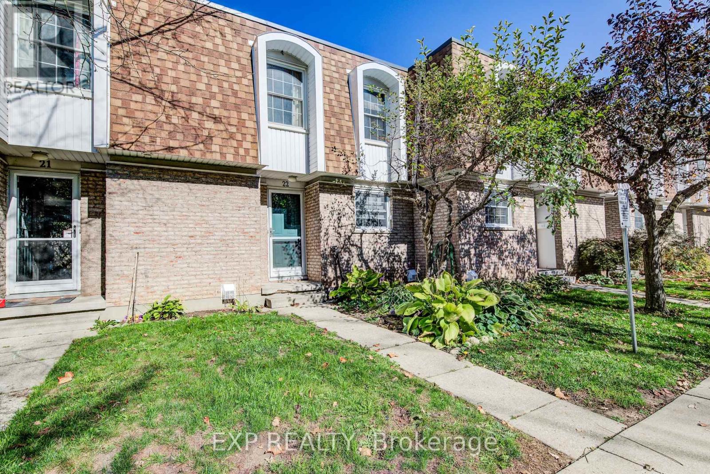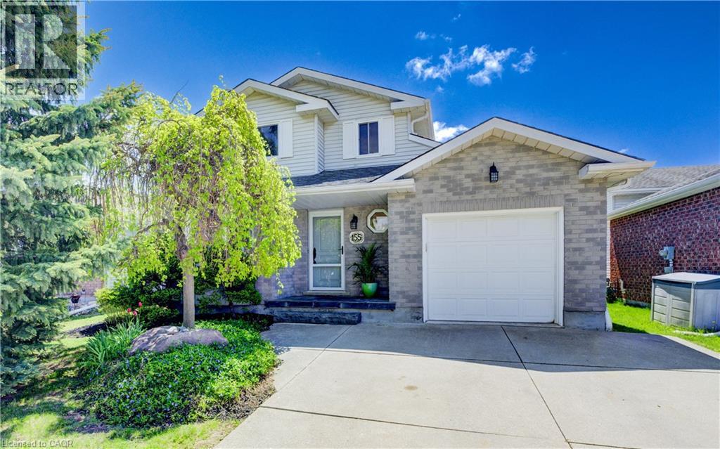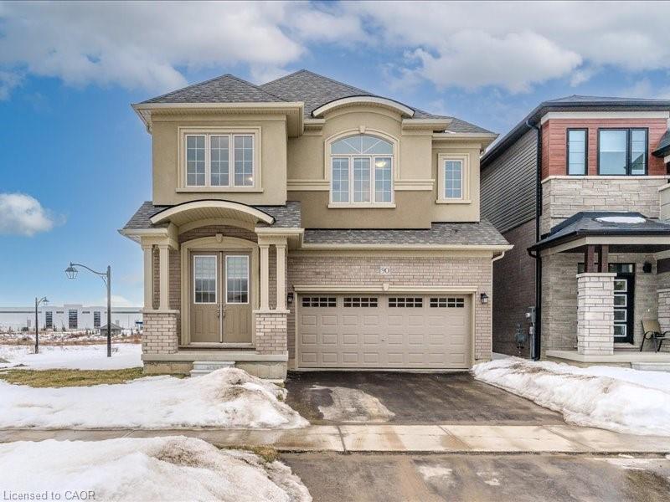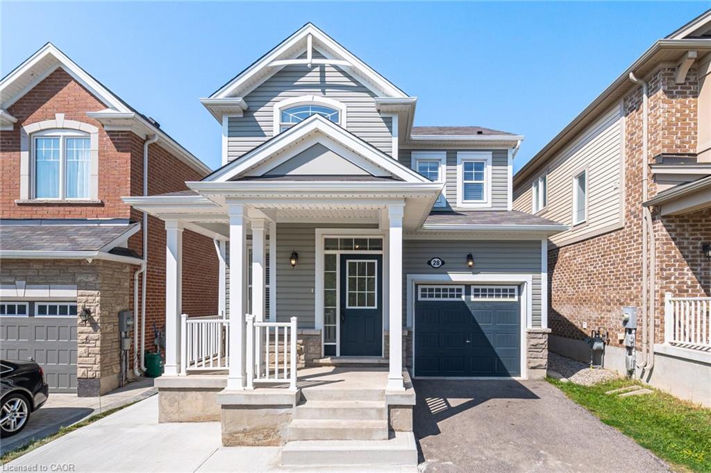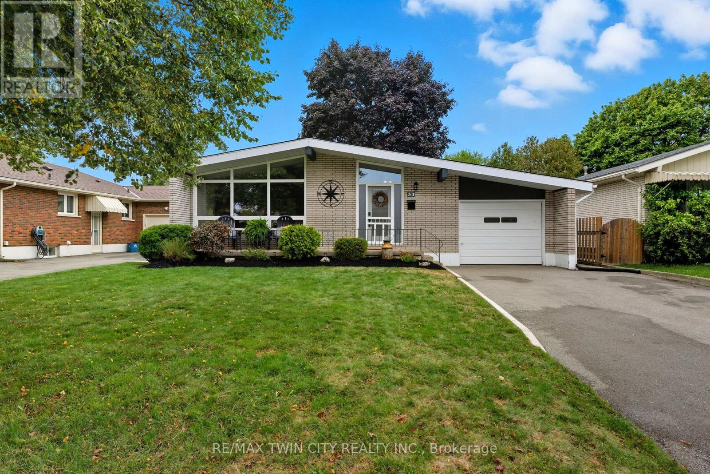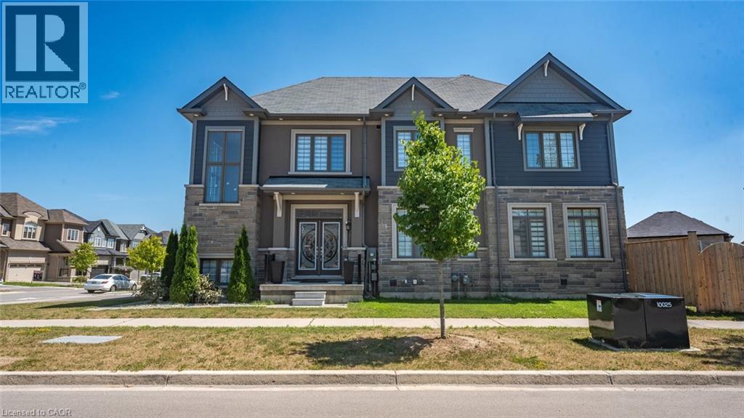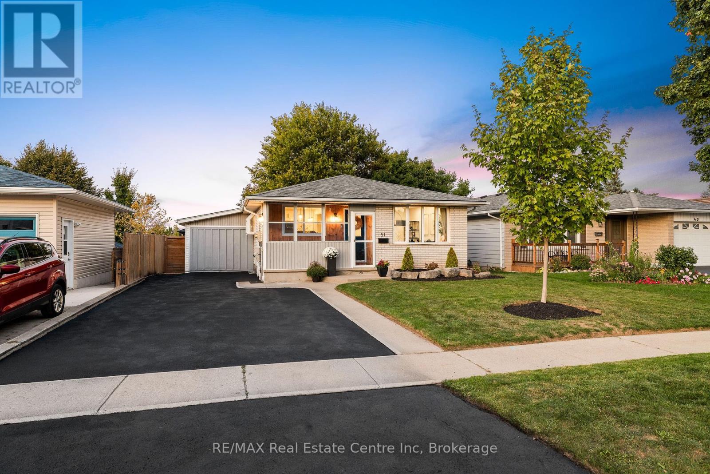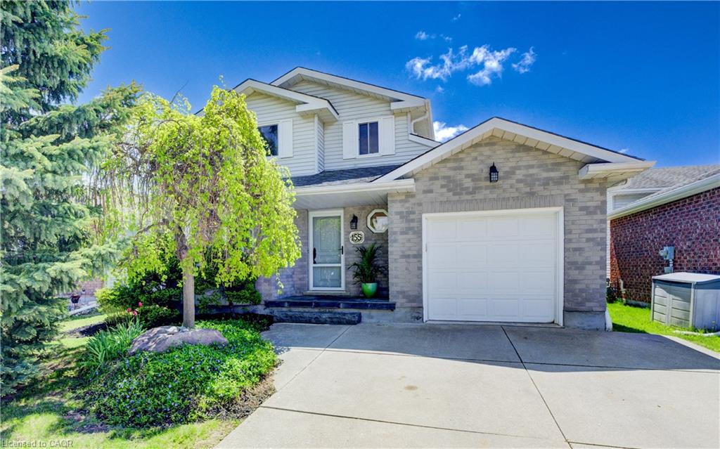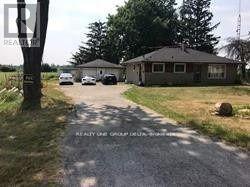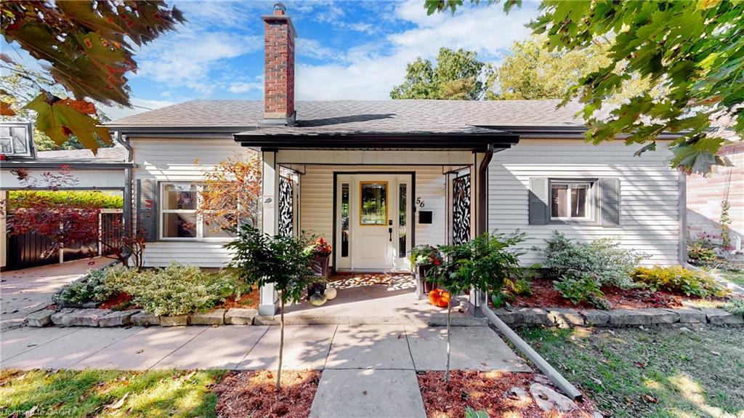
Highlights
Description
- Home value ($/Sqft)$311/Sqft
- Time on Housefulnew 14 hours
- Property typeResidential
- StyleBungalow
- Neighbourhood
- Median school Score
- Mortgage payment
Welcome To Fabulous 56 Chalmers St N.. Enter This Beautiful Bungalow To A Large Foyer And Into A Spacious Warm Open Concept Layout. Updated Top To Bottom, This Fabulous Home Features A Large Living Room Open To A Very Spacious Kitchen With 2 Walk-Outs To A Large Deck And Stone Patio. The Kitchen Features A Beautiful Newly Installed Heritage Brick Wall, New Appliances, Breakfast Bar, Island, Tons Couter-Top & Cupboard Space, Plus A Cozy Yet Large Breakfast Area. The Main Floor Includes 2 Large Bedrooms, A Newly Renovated 4-pc Bathroom, A Large Laundry Room, Upgraded Door Hardware, Custom Closets And New Paint! Walk Down To A Mostly Finished Basement With Large Rec Room With Large Enough Bathroom To Accommodate A Separate Shower. The Large Unfinished Area Can Potentially Be Finished As An Office, Crafts Room, Games Room, Playroom, Or... A Large Storage Room. Amazing Extra Wide Lot Allows For A Fabulous Large Fenced Rear Yard Retreat With 2-Tier Deck & Stone Patio Ready To Entertain Family & Friends, As Well As Plenty Of Yard For Your Gardening. Gas BBQ Hook-Up. A Double Car Driveway And Carport Large Enough For 4-Cars. Located In A Beautiful Family Neighborhood Of Cambridge, Close To Downtown And All The Amenities You May Need – Shopping, Restaurants, Schools, Parks Trails And Much More! Schedule Your Appointment Soon! Don’t Miss Out Calling This Beauty Your Home!
Home overview
- Cooling Central air
- Heat type Forced air, natural gas
- Pets allowed (y/n) No
- Sewer/ septic Sewer (municipal)
- Construction materials Vinyl siding, other
- Foundation Unknown
- Roof Asphalt shing
- Fencing Full
- # parking spaces 4
- # full baths 1
- # half baths 1
- # total bathrooms 2.0
- # of above grade bedrooms 2
- # of rooms 11
- Appliances Water heater, water softener, dishwasher, dryer, freezer, refrigerator, stove, washer
- Has fireplace (y/n) Yes
- Laundry information Laundry room, main level
- County Waterloo
- Area 12 - galt east
- Water source Municipal
- Zoning description R4
- Lot desc Urban, city lot, near golf course, park, place of worship, public transit, school bus route, schools
- Lot dimensions 66 x 89
- Approx lot size (range) 0 - 0.5
- Basement information Full, partially finished
- Building size 1607
- Mls® # 40775624
- Property sub type Single family residence
- Status Active
- Virtual tour
- Tax year 2025
- Utility Basement
Level: Basement - Recreational room Basement
Level: Basement - Other Basement
Level: Basement - Bathroom Basement
Level: Basement - Primary bedroom Main
Level: Main - Laundry Main
Level: Main - Bathroom Main
Level: Main - Living room Main
Level: Main - Breakfast room Main
Level: Main - Bedroom Main
Level: Main - Kitchen Main
Level: Main
- Listing type identifier Idx

$-1,333
/ Month

