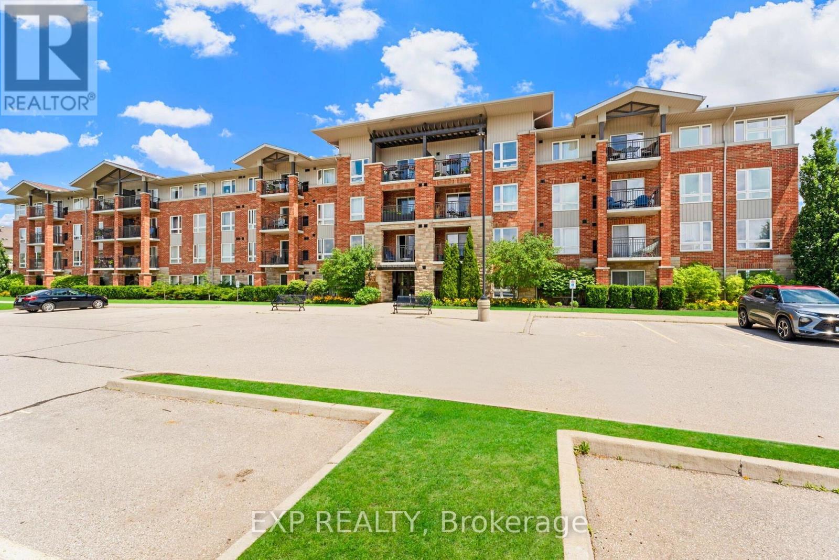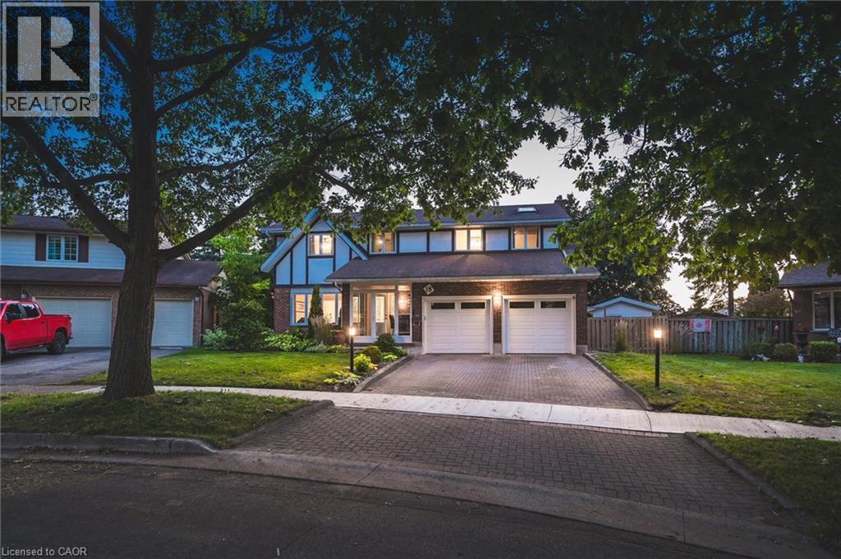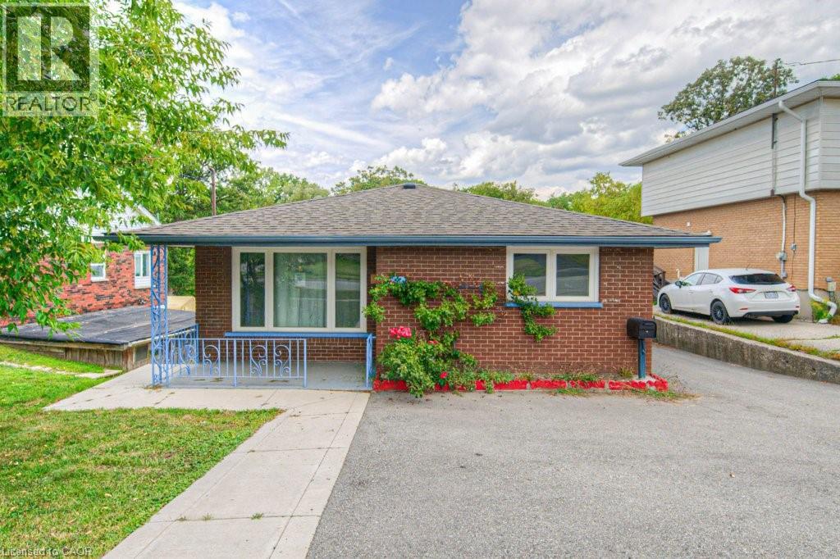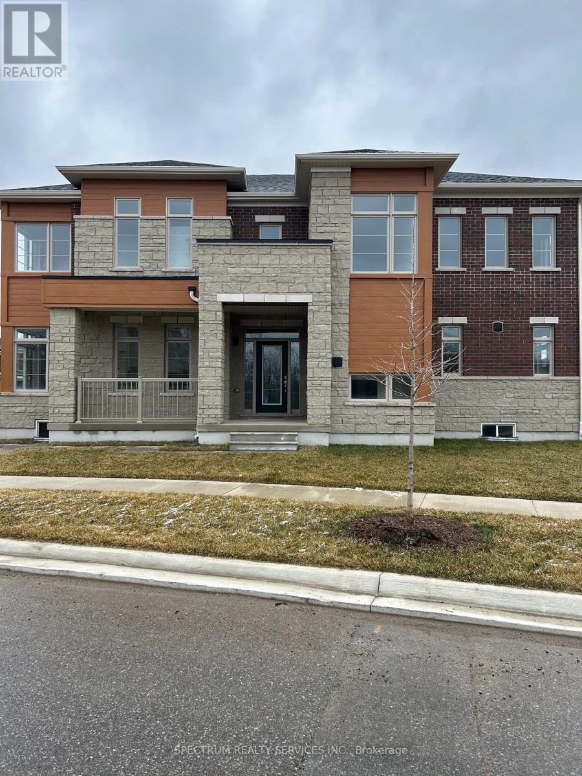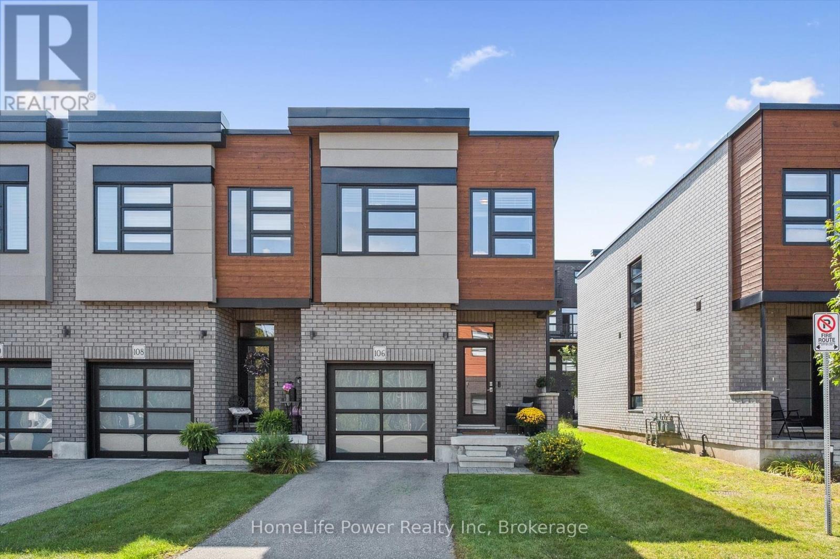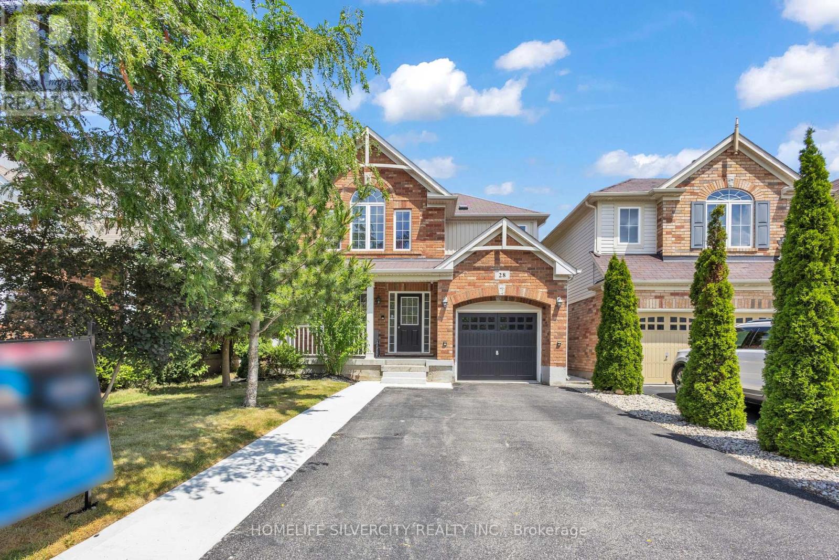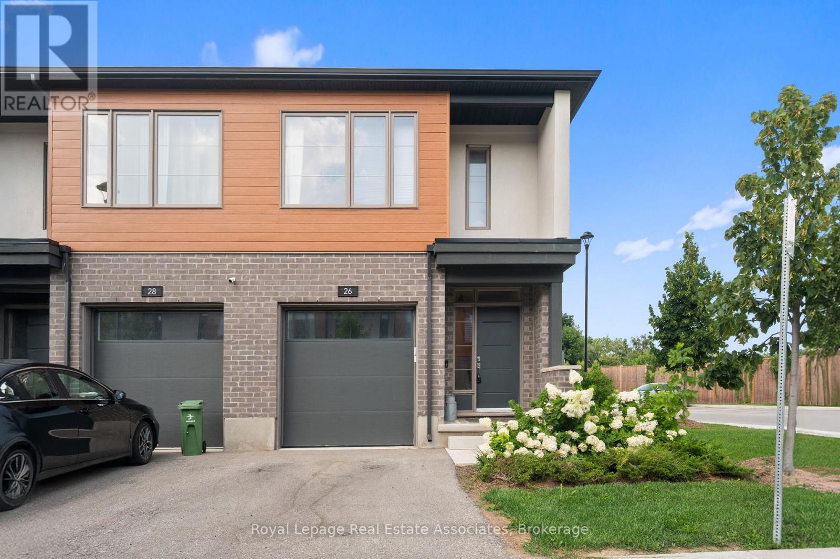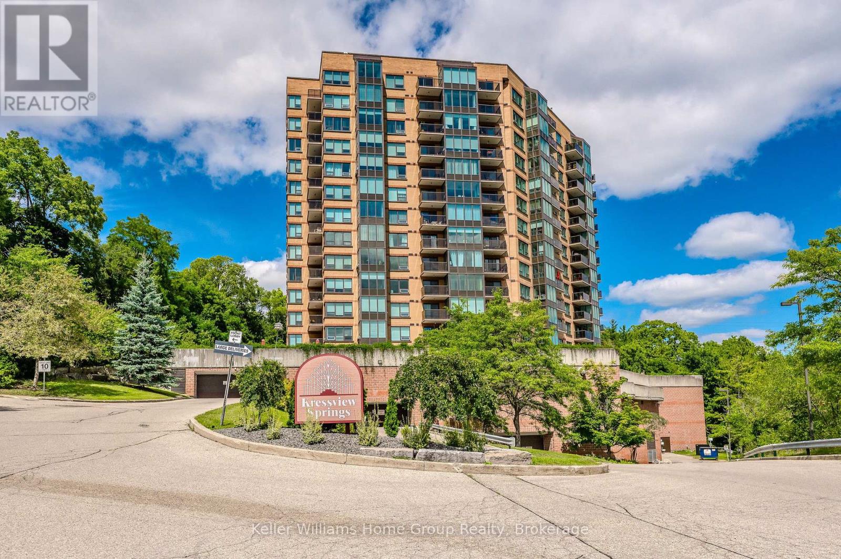- Houseful
- ON
- Cambridge
- Hespeler Village
- 56 Sweeney Cres
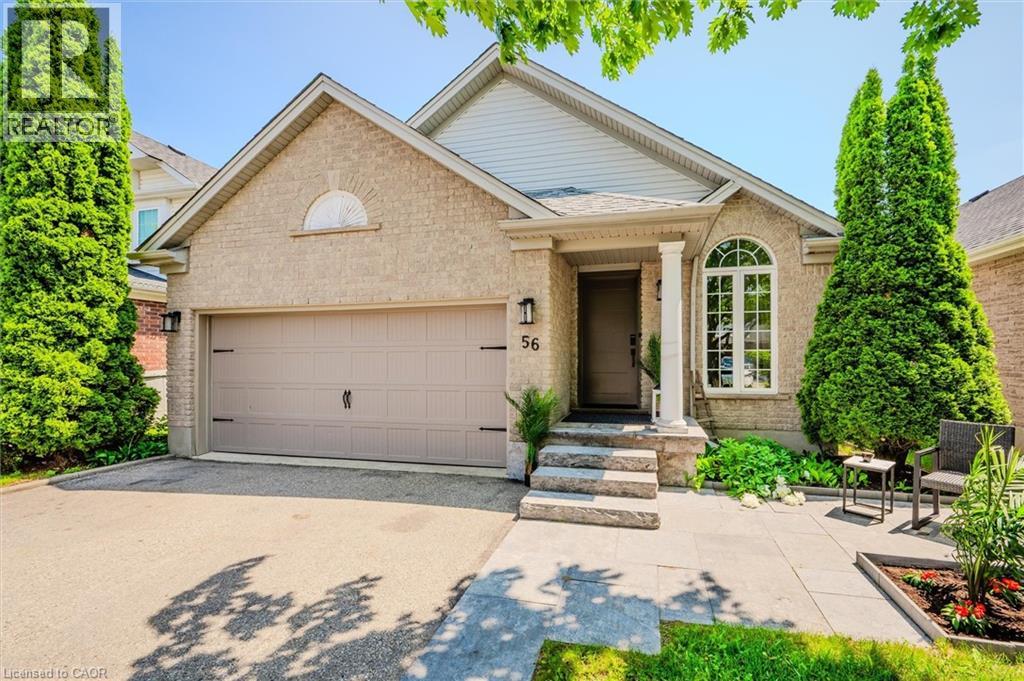
56 Sweeney Cres
56 Sweeney Cres
Highlights
Description
- Home value ($/Sqft)$447/Sqft
- Time on Houseful79 days
- Property typeSingle family
- StyleBungalow
- Neighbourhood
- Median school Score
- Year built2000
- Mortgage payment
NEW PRICE, incredible opportunity! Welcome to 56 Sweeney Drive—a showstopping, FULLY renovated modern bungalow nestled in the heart of Hespeler, Cambridge. With over $200,000 in premium updates, this luxurious home offers nearly 2,500 sq ft of beautifully finished living space, featuring 4 spacious bedrooms, 4 stylish bathrooms, 2 FULL kitchens (one on each level), & parking for 4 vehicles (double garage + double driveway). From the moment you arrive, the curb appeal is undeniable. Step inside to an open-concept layout with soaring cathedral ceilings, drenched in natural light. The main living & dining area is perfect for entertaining & seamlessly flows into a chef-inspired kitchen outfitted with black stainless steel appliances, waterfall quartz counters, matching backsplash & a striking reach-in pantry. A custom staircase with sleek modern railing adds to the home’s contemporary vibe. The main level boasts 3 generously sized bdrms, including a serene primary suite with its own 3-pc ensuite as well as a second 3pc bath, each featuring floating vanities & tiled glass showers. The third bdrm is currently used as a laundry room & walk-in pantry but can be easily converted back. The fully finished lower level, completed with permits, mirrors the luxury of the main floor & feels like a home of its own. It includes a second designer kitchen, a large 4th bdrm, a den or office space & two additional baths—each with floating vanities & modern finishes. An added window brings in extra natural light & with walkout access, the basement lives like a main level retreat. Enjoy privacy in the deep, fully fenced yard—ideal for summer gatherings or peaceful evenings. With no rear neighbours, the outdoor space is as inviting as the interior. As if the home itself weren't enough, the location truly seals the deal! Located minutes from Hwy 401, top-rated schools, shopping, dining, parks & more. Book your private showing today—this home TRULY has it all! (id:63267)
Home overview
- Cooling Central air conditioning
- Heat source Natural gas
- Heat type Forced air
- Sewer/ septic Municipal sewage system
- # total stories 1
- Fencing Fence
- # parking spaces 4
- Has garage (y/n) Yes
- # full baths 3
- # half baths 1
- # total bathrooms 4.0
- # of above grade bedrooms 4
- Community features Community centre, school bus
- Subdivision 42 - hillcrest/cooper/townline estates
- Directions 2071740
- Lot size (acres) 0.0
- Building size 2458
- Listing # 40741414
- Property sub type Single family residence
- Status Active
- Bathroom (# of pieces - 2) 1.753m X 1.219m
Level: Basement - Bathroom (# of pieces - 3) 2.235m X 1.499m
Level: Basement - Office 3.226m X 3.327m
Level: Basement - Kitchen 3.353m X 5.436m
Level: Basement - Bedroom 3.302m X 3.708m
Level: Basement - Utility 4.47m X 3.785m
Level: Basement - Recreational room 5.588m X 5.029m
Level: Basement - Bathroom (# of pieces - 3) 1.803m X 2.413m
Level: Main - Primary bedroom 3.759m X 3.708m
Level: Main - Bedroom 3.607m X 3.302m
Level: Main - Full bathroom 1.448m X 2.413m
Level: Main - Dining room 3.48m X 3.505m
Level: Main - Bedroom 4.724m X 2.769m
Level: Main - Living room 4.648m X 4.318m
Level: Main - Kitchen 4.445m X 3.124m
Level: Main
- Listing source url Https://www.realtor.ca/real-estate/28478218/56-sweeney-crescent-cambridge
- Listing type identifier Idx

$-2,933
/ Month

