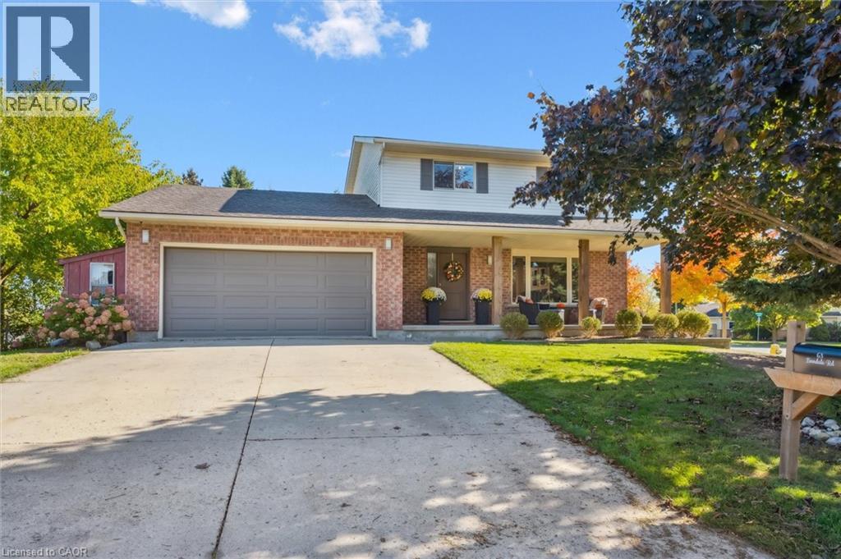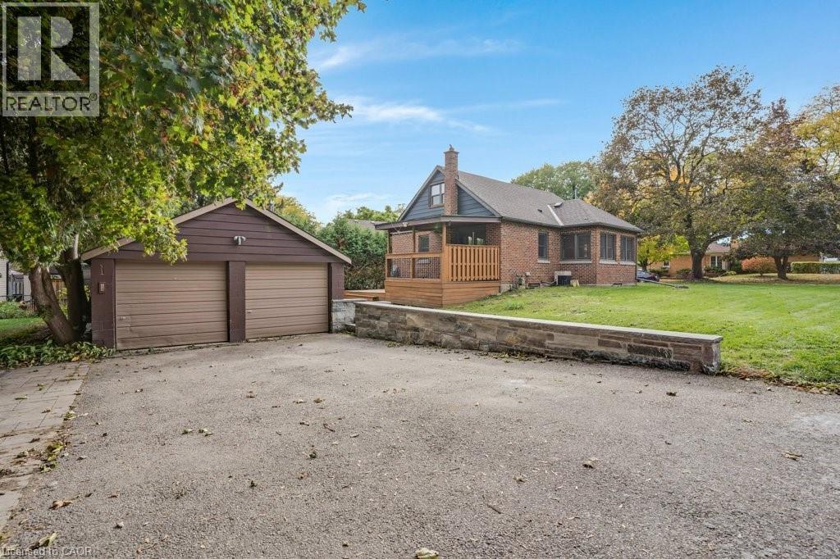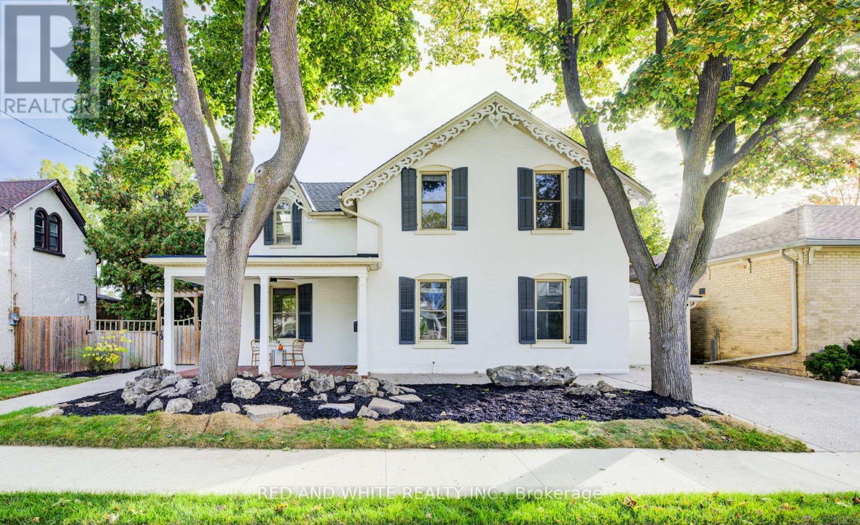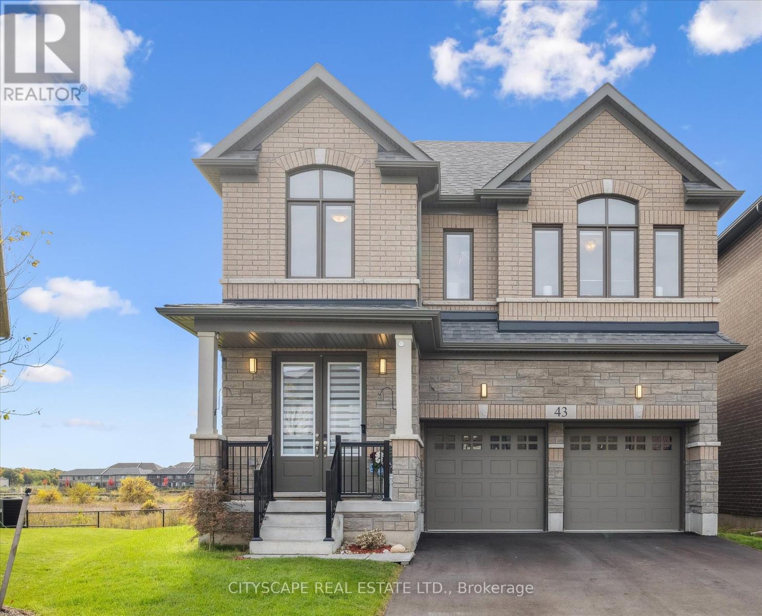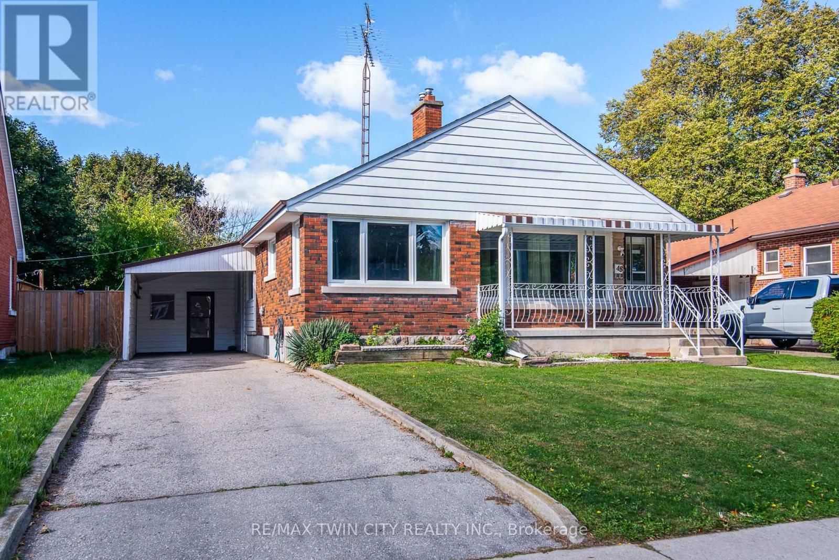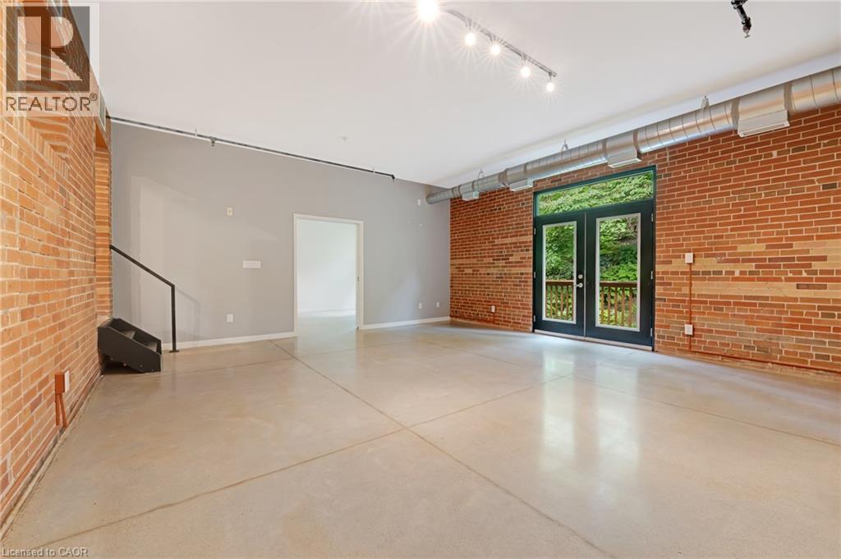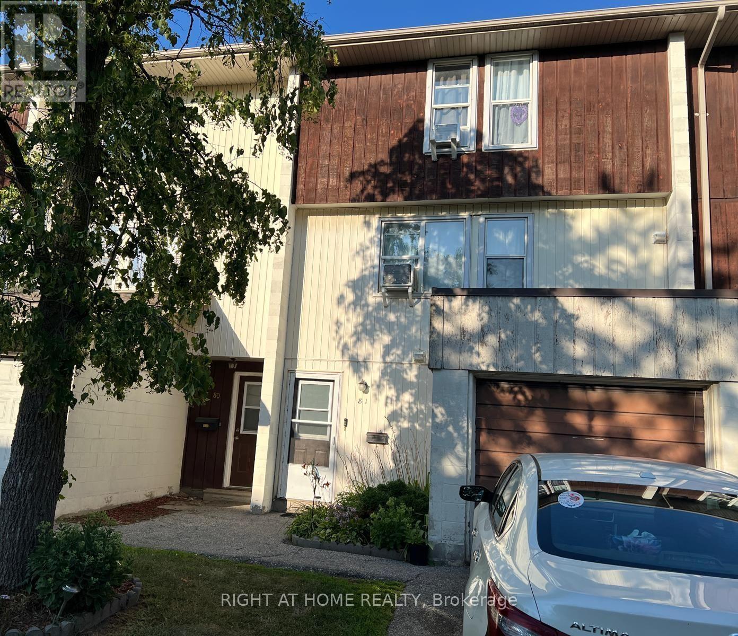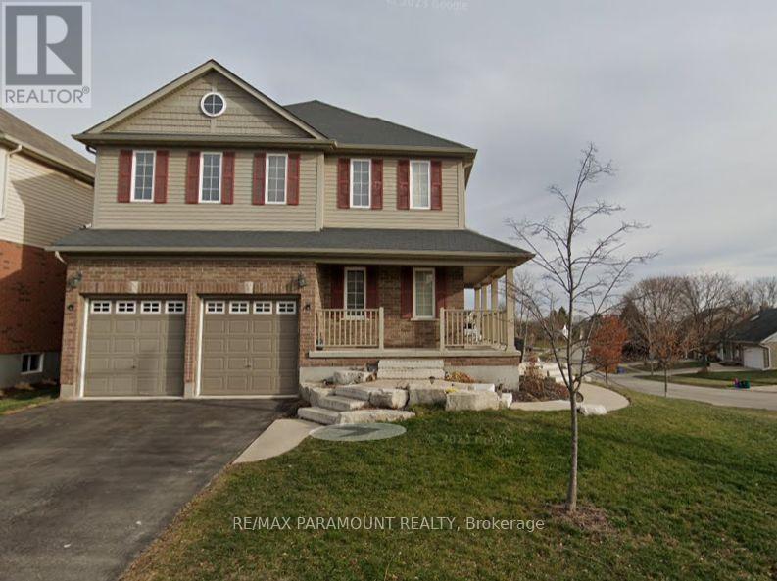- Houseful
- ON
- Cambridge
- St. Andrews Estates
- 6 Gordon St
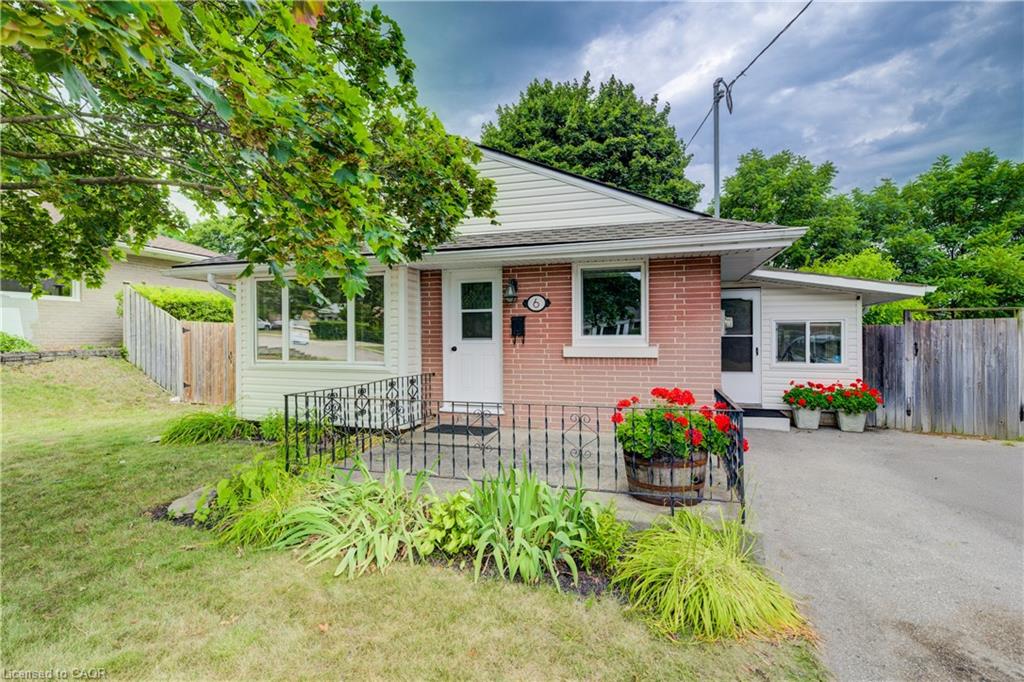
Highlights
Description
- Home value ($/Sqft)$732/Sqft
- Time on Housefulnew 2 hours
- Property typeResidential
- StyleBungalow
- Neighbourhood
- Median school Score
- Mortgage payment
This charming 3-bedroom home that would be perfect for first-time buyers or anyone looking to downsize. This home features a galley kitchen and a bright living room with southern exposure. The main floor includes three bedrooms (one currently used as a dining room) and a 4-piece family bathroom. The partially finished basement offers a rec room, an office, a 3-piece bathroom, a laundry area, and a utility room. For added convenience, there's a mudroom off the kitchen, ideal for coats and boots. The double-wide driveway can easily accommodate four cars, and the rear yard is fully fenced. You'll also find a deck off the dining room/third bedroom, perfect for outdoor enjoyment. The location is excellent, with public and separate elementary schools, shopping, and transit all just minutes away. Recent updates include both kitchen windows, both back bedroom windows, and the kitchen door, all updated since 2021. View Virtual Tour above for a closer look. Virtual tour & floor plan provided by iGUIDE. Measurements provided on this listing to take precedence over iGUIDE.
Home overview
- Cooling Central air
- Heat type Forced air, natural gas
- Pets allowed (y/n) No
- Sewer/ septic Sewer (municipal)
- Construction materials Brick, vinyl siding
- Foundation Concrete perimeter
- Roof Asphalt shing
- Fencing Full
- Other structures Shed(s)
- # parking spaces 4
- Parking desc Asphalt
- # full baths 2
- # total bathrooms 2.0
- # of above grade bedrooms 3
- # of rooms 9
- Appliances Water heater, water softener, dishwasher, dryer, refrigerator, stove, washer
- Has fireplace (y/n) Yes
- Laundry information In basement
- Interior features Built-in appliances, ceiling fan(s)
- County Waterloo
- Area 11 - galt west
- Water source Municipal
- Zoning description R-4
- Lot desc Urban, irregular lot, park, place of worship, playground nearby, schools, shopping nearby, trails
- Lot dimensions 60 x 116
- Approx lot size (range) 0 - 0.5
- Basement information Full, partially finished
- Building size 860
- Mls® # 40756459
- Property sub type Single family residence
- Status Active
- Virtual tour
- Tax year 2025
- Bathroom Basement
Level: Basement - Recreational room Basement
Level: Basement - Office Basement
Level: Basement - Living room Main
Level: Main - Bedroom Main
Level: Main - Bedroom Main
Level: Main - Kitchen Main
Level: Main - Bathroom Main
Level: Main - Bedroom currently being used as the dining room
Level: Main
- Listing type identifier Idx

$-1,680
/ Month

