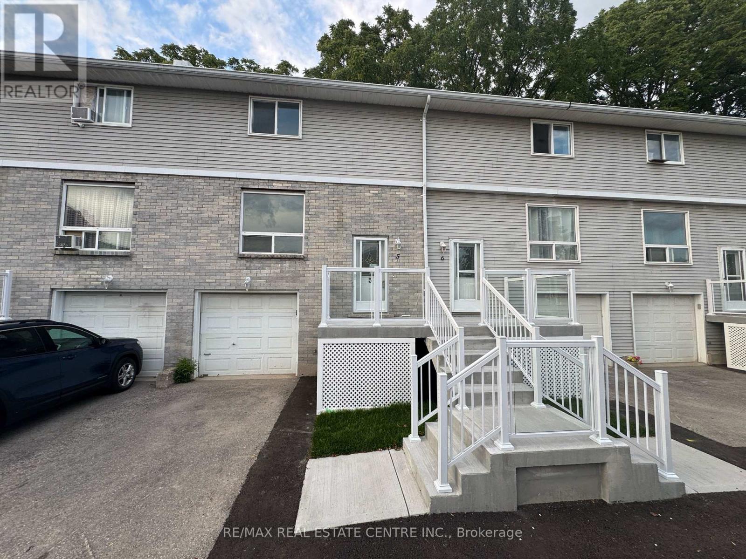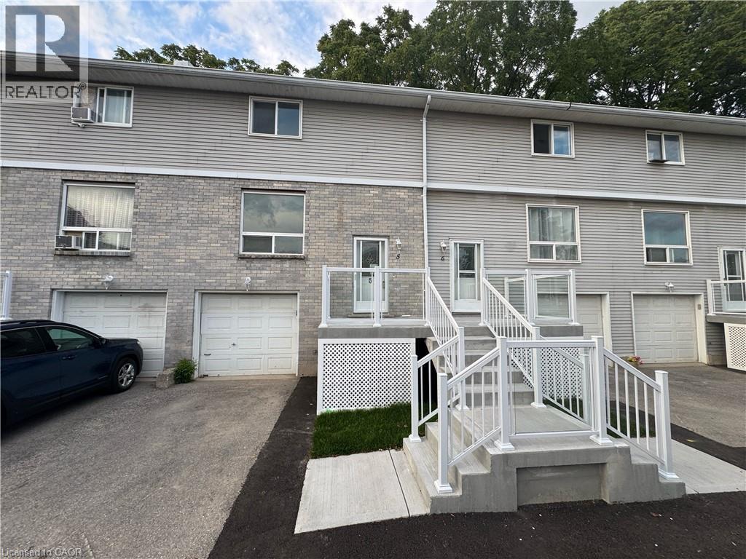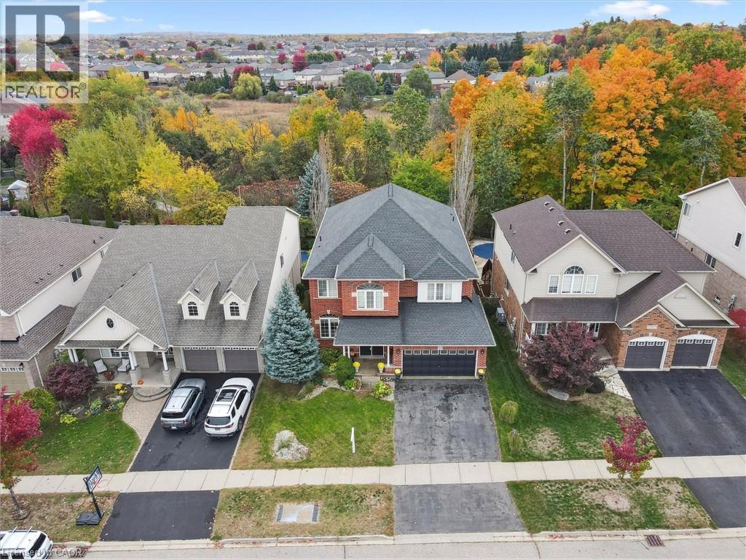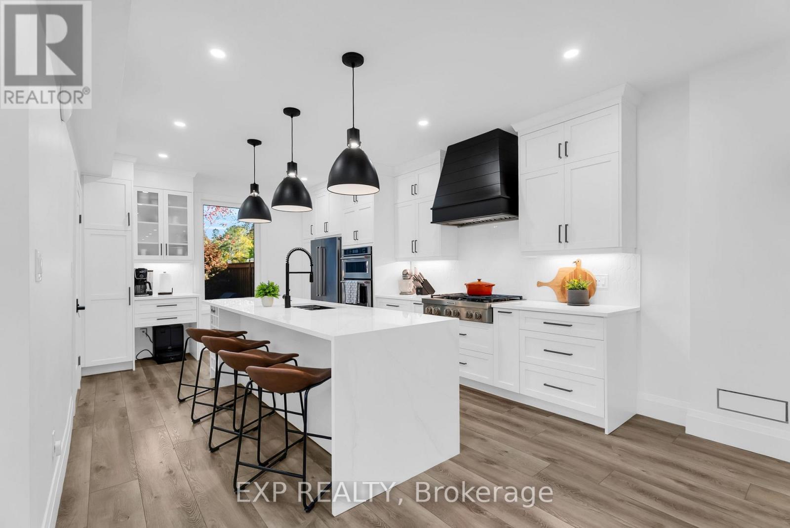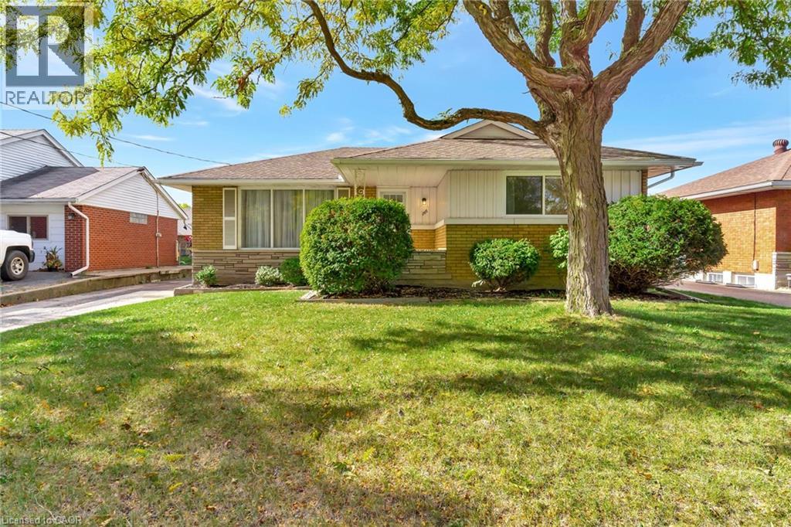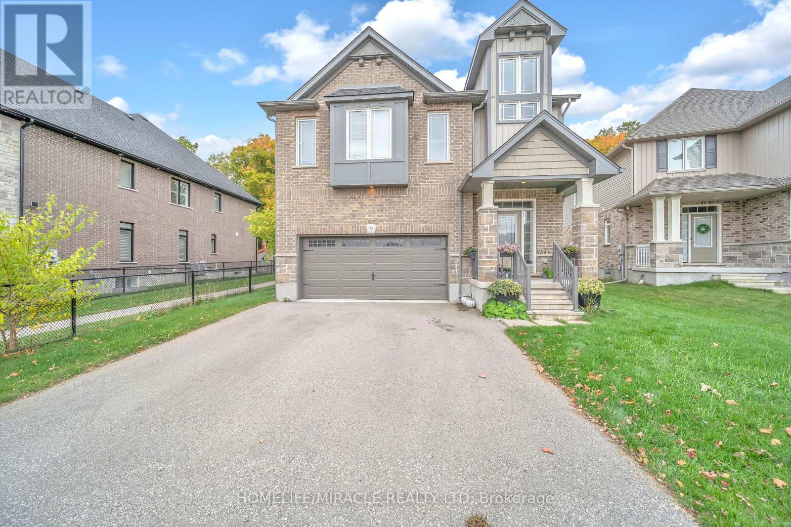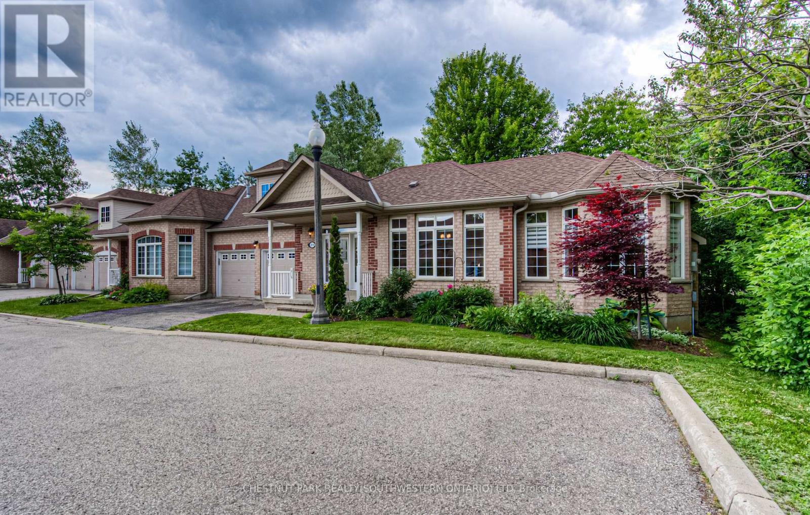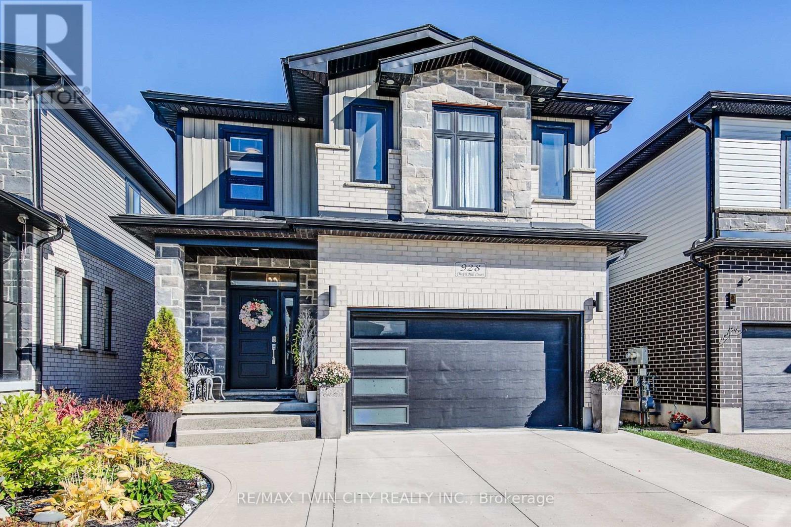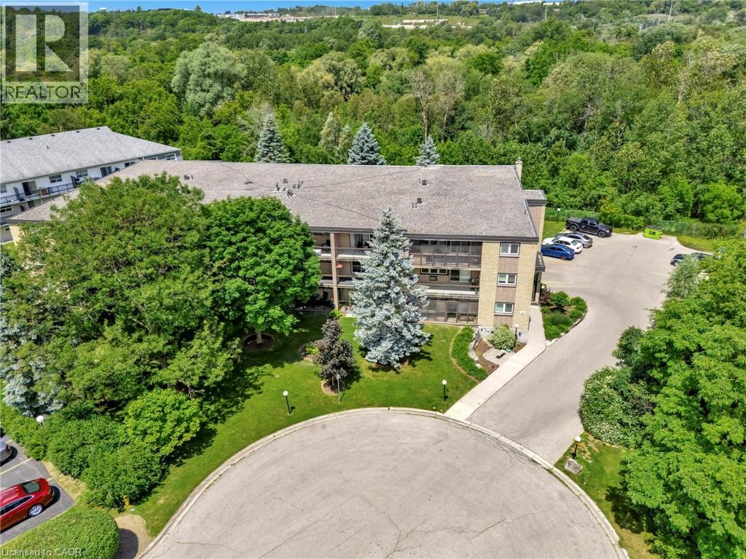
6 Shettleston Street Unit 306
6 Shettleston Street Unit 306
Highlights
Description
- Home value ($/Sqft)$401/Sqft
- Time on Houseful28 days
- Property typeSingle family
- Median school Score
- Mortgage payment
Welcome to this charming 2-bedroom, 1-bathroom condo nestled in a serene corner of a dead-end street surrounded by lush greenery and abundant nature. This well-kept residence boasts neutral tones throughout, creating a calming atmosphere complemented by its bright and airy feel. Ideal for easy condo living, this home offers a functional layout with a well-sized kitchen, spacious living area, and two comfortably sized bedrooms. The condo features a beautiful large balcony with retractable sun shades, accessible from both the primary bedroom and the living room, enhancing the indoor-outdoor flow. Residents will appreciate the onsite amenities including a gathering room for social events and a gym for fitness enthusiasts. Exclusive parking is provided in a heated underground garage, ensuring convenience year-round. Located in a quiet area, this property offers a peaceful retreat while remaining close to urban conveniences. Don't miss the opportunity to own this delightful condo offering both tranquility and modern comforts. (id:63267)
Home overview
- Cooling Wall unit
- Heat source Natural gas
- Heat type Baseboard heaters
- Sewer/ septic Municipal sewage system
- # total stories 1
- # parking spaces 1
- Has garage (y/n) Yes
- # full baths 1
- # total bathrooms 1.0
- # of above grade bedrooms 2
- Community features Quiet area
- Subdivision 52 - preston north
- Lot size (acres) 0.0
- Building size 998
- Listing # 40772781
- Property sub type Single family residence
- Status Active
- Living room 7.518m X 3.531m
Level: Main - Sunroom 6.198m X 2.083m
Level: Main - Kitchen 3.912m X 2.464m
Level: Main - Bedroom 4.369m X 2.692m
Level: Main - Bathroom (# of pieces - 4) Measurements not available
Level: Main - Sunroom 5.994m X 2.057m
Level: Main - Dining room 0.483m X 2.794m
Level: Main - Primary bedroom 4.394m X 3.2m
Level: Main
- Listing source url Https://www.realtor.ca/real-estate/28900952/6-shettleston-street-unit-306-cambridge
- Listing type identifier Idx

$-553
/ Month

