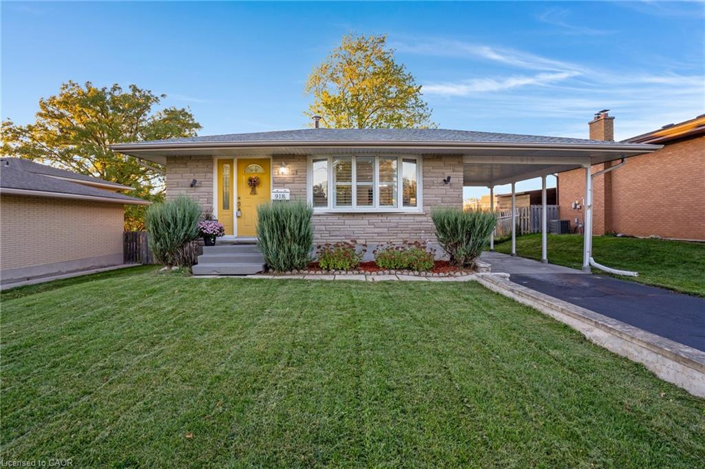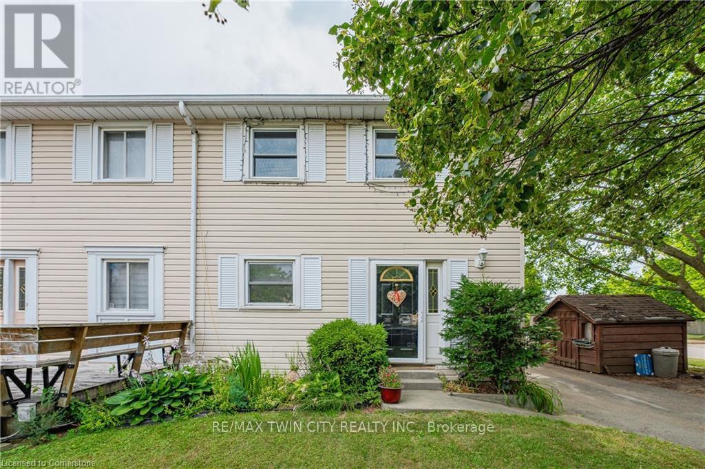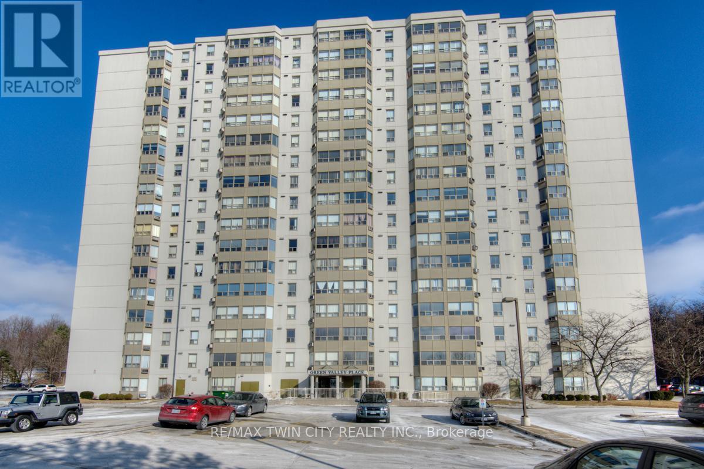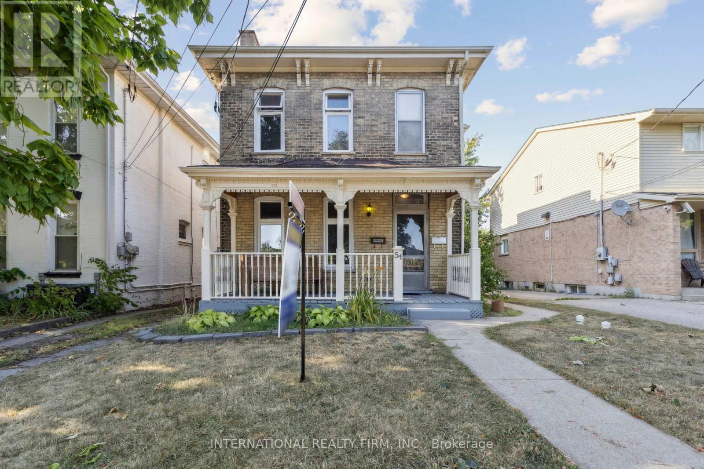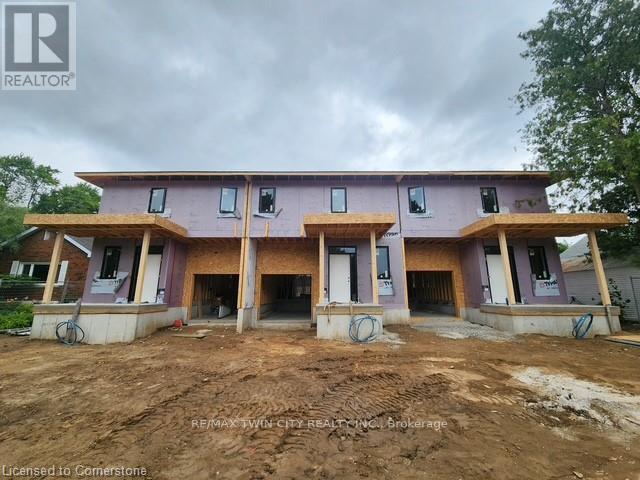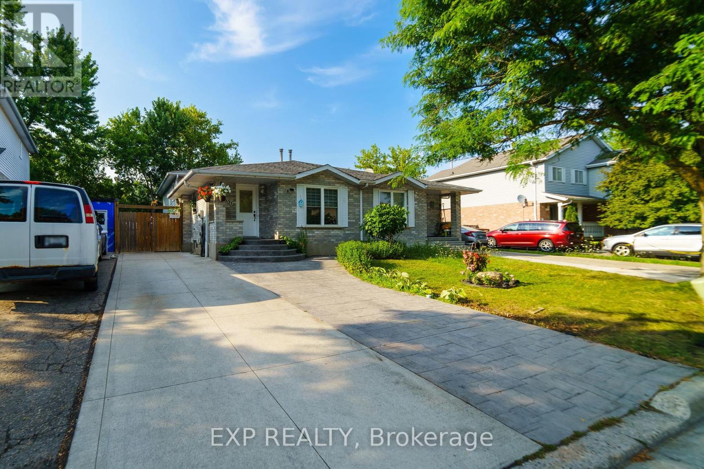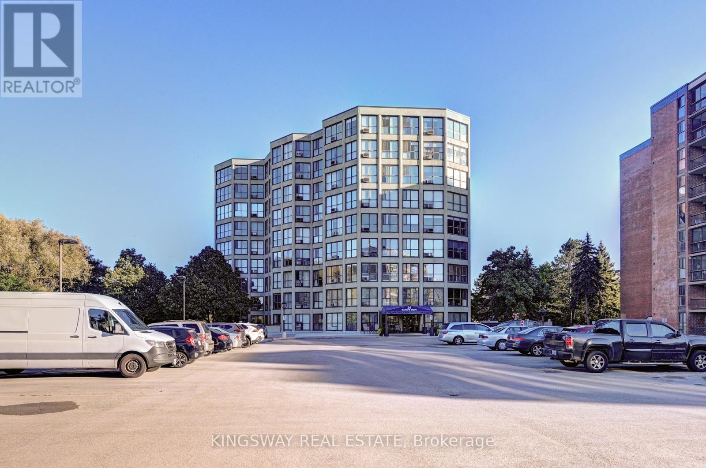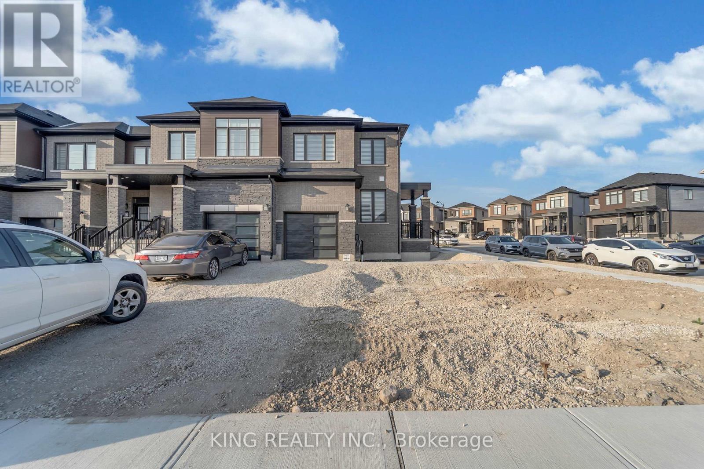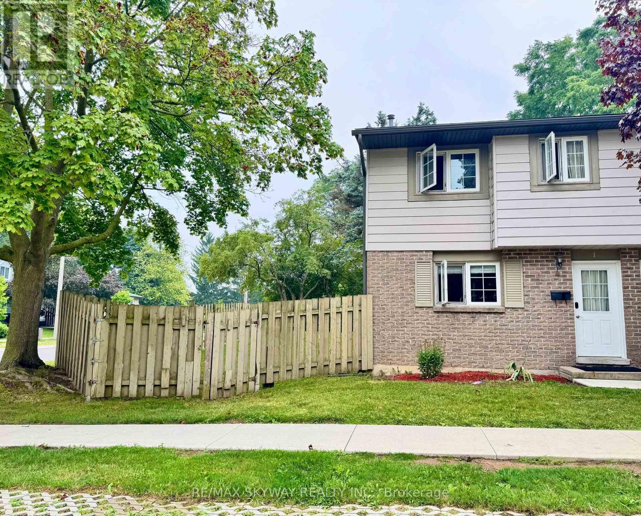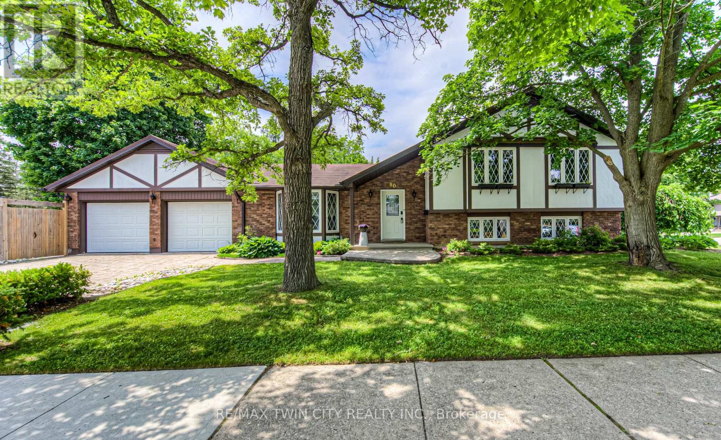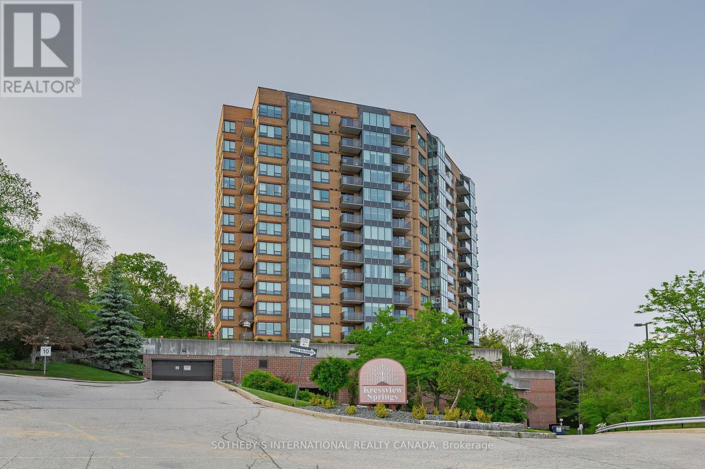- Houseful
- ON
- Cambridge
- Greenway-Chaplin
- 60 Lena Cres
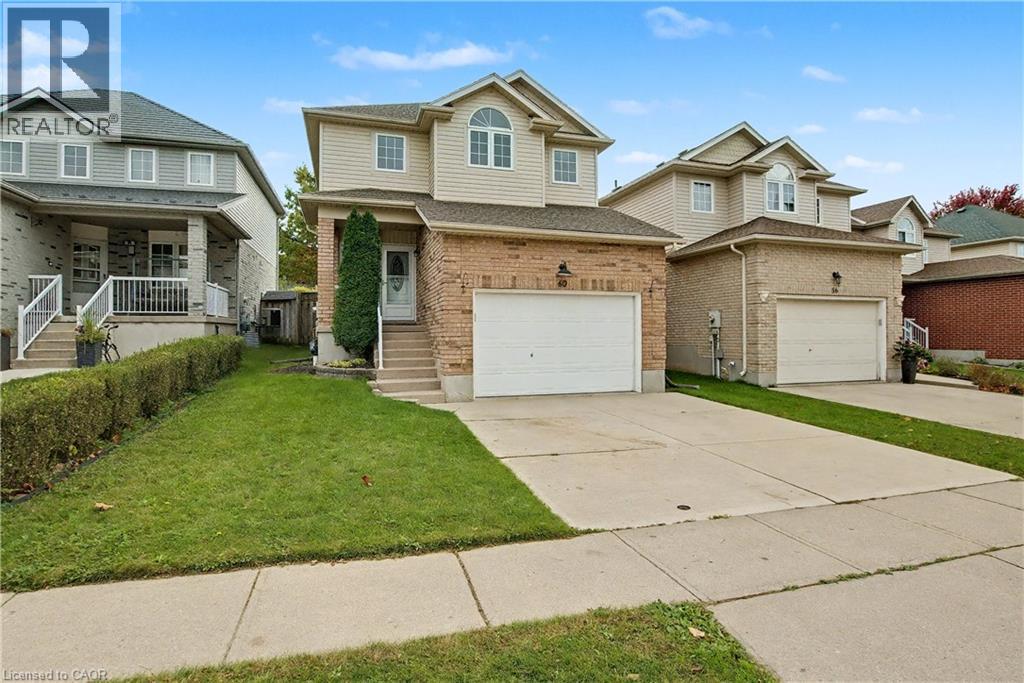
Highlights
This home is
15%
Time on Houseful
15 hours
School rated
5.5/10
Cambridge
-2%
Description
- Home value ($/Sqft)$407/Sqft
- Time on Housefulnew 15 hours
- Property typeSingle family
- Style2 level
- Neighbourhood
- Median school Score
- Mortgage payment
Absolutely Stunning Home. Great Location. Walking Distance To Muslim Worship Centre, The Cambridge Mall, Zehrs And Other Shopping. Bus Stop Just Steps Away From Your Front Door. All Three Bedrooms Are Excellent Sizes. Stunning Hardwood Floors In The Living Room and Stairs. Updated Bathrooms. Large Ensuite With Extra Large Walk In Closet. Large Rec Room In The Fully Finished Basement With Another Bathroom. Concrete Driveway. Great Storage Loft Above The Garage. Large 1.5 Car Garage. Park Your Vehicle In The Garage With Lots of Room Around It. Nothing To Do In This Home. Just Move In And Enjoy. Call Today Before It's Gone. (id:63267)
Home overview
Amenities / Utilities
- Cooling Central air conditioning
- Heat source Natural gas
- Heat type Forced air
- Sewer/ septic Municipal sewage system
Exterior
- # total stories 2
- # parking spaces 3
- Has garage (y/n) Yes
Interior
- # full baths 2
- # half baths 2
- # total bathrooms 4.0
- # of above grade bedrooms 3
Location
- Community features Quiet area
- Subdivision 34 - industrial park/eastview
Lot/ Land Details
- Lot desc Landscaped
Overview
- Lot size (acres) 0.0
- Building size 1905
- Listing # 40779250
- Property sub type Single family residence
- Status Active
Rooms Information
metric
- Bedroom 3.505m X 3.226m
Level: 2nd - Bathroom (# of pieces - 4) 2.438m X 1.499m
Level: 2nd - Full bathroom 2.54m X 1.473m
Level: 2nd - Bedroom 3.378m X 3.404m
Level: 2nd - Primary bedroom 4.318m X 4.115m
Level: 2nd - Utility 3.023m X 1.118m
Level: Basement - Laundry 3.073m X 3.353m
Level: Basement - Bathroom (# of pieces - 2) 2.134m X 1.524m
Level: Basement - Recreational room 6.629m X 4.216m
Level: Basement - Kitchen 3.048m X 3.912m
Level: Main - Bathroom (# of pieces - 2) 2.388m X 0.914m
Level: Main - Living room 3.785m X 3.327m
Level: Main - Foyer 2.21m X 3.429m
Level: Main - Dining room 2.819m X 2.896m
Level: Main - Loft 3.277m X 2.311m
Level: Main
SOA_HOUSEKEEPING_ATTRS
- Listing source url Https://www.realtor.ca/real-estate/28990526/60-lena-crescent-cambridge
- Listing type identifier Idx
The Home Overview listing data and Property Description above are provided by the Canadian Real Estate Association (CREA). All other information is provided by Houseful and its affiliates.

Lock your rate with RBC pre-approval
Mortgage rate is for illustrative purposes only. Please check RBC.com/mortgages for the current mortgage rates
$-2,067
/ Month25 Years fixed, 20% down payment, % interest
$
$
$
%
$
%

Schedule a viewing
No obligation or purchase necessary, cancel at any time
Nearby Homes
Real estate & homes for sale nearby

