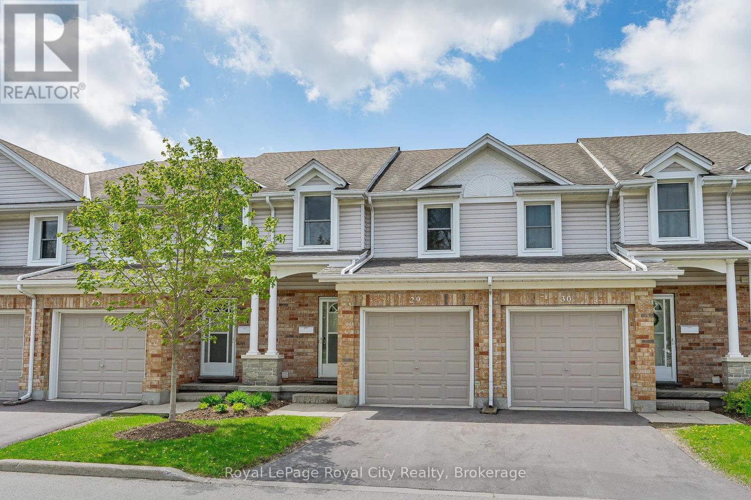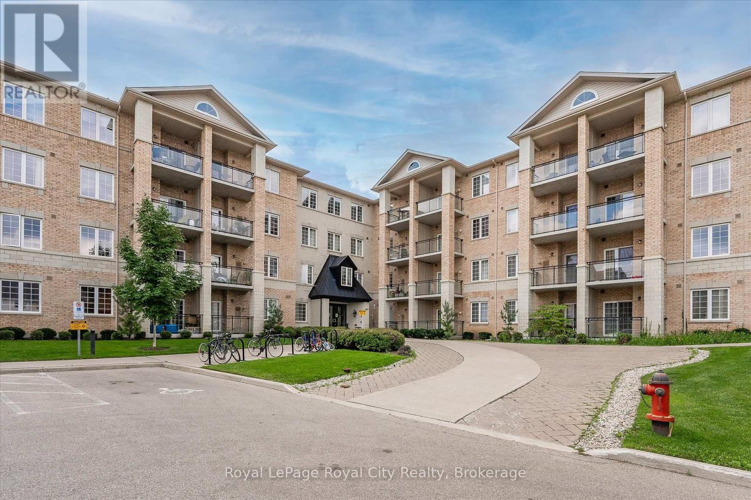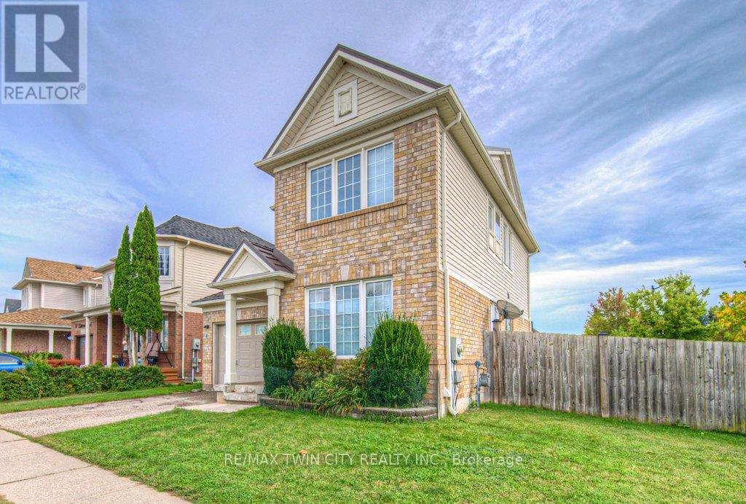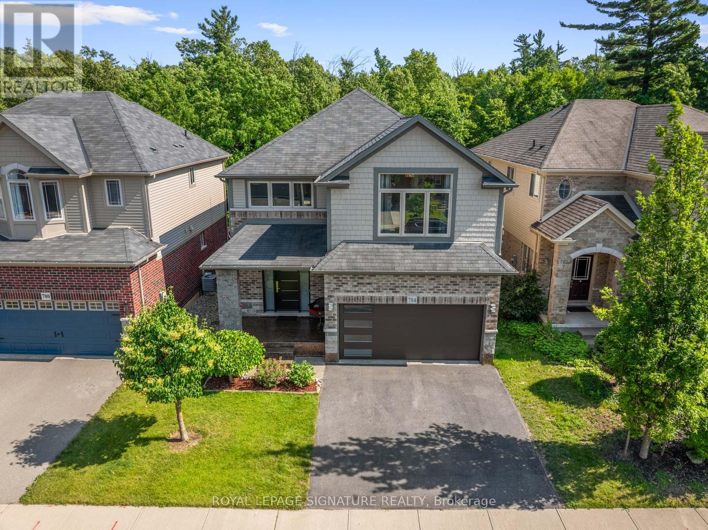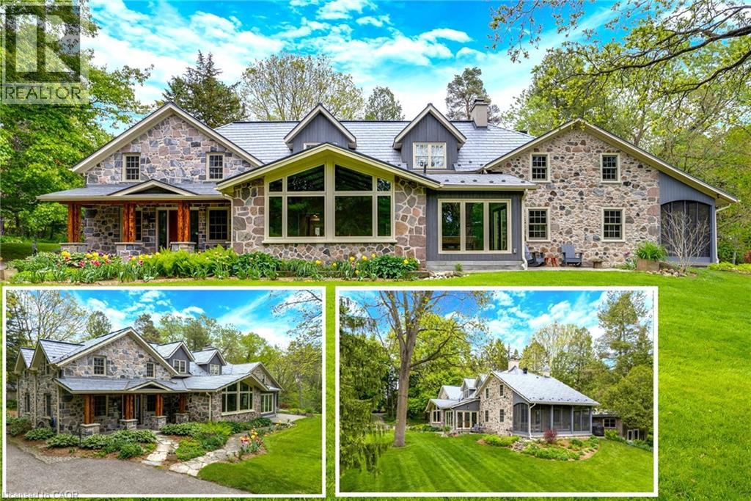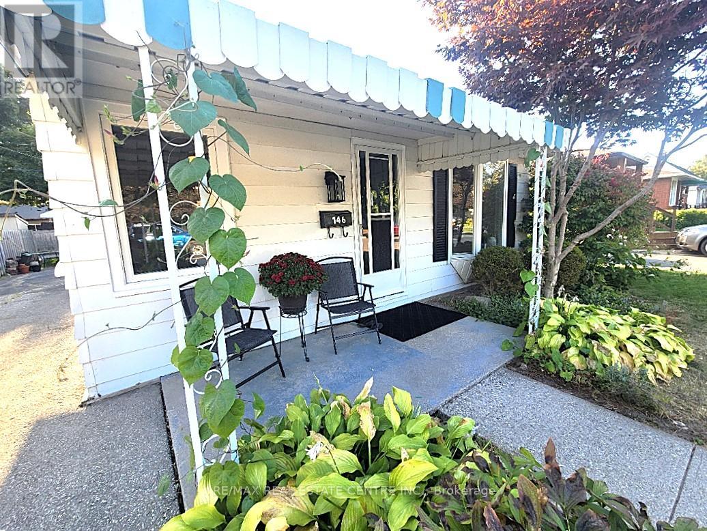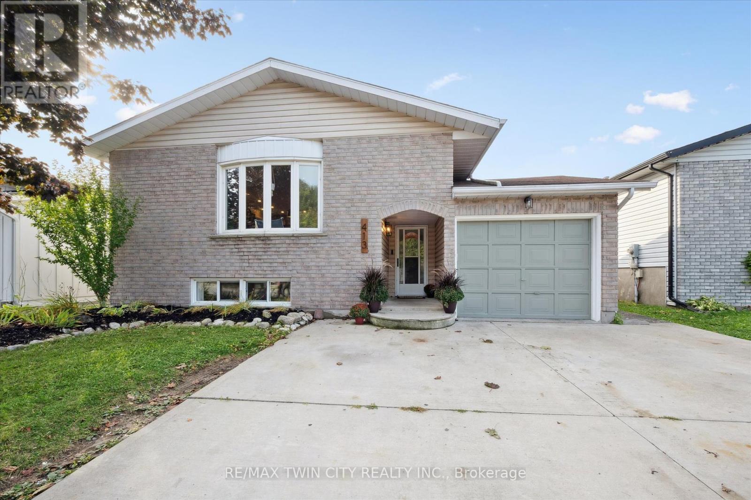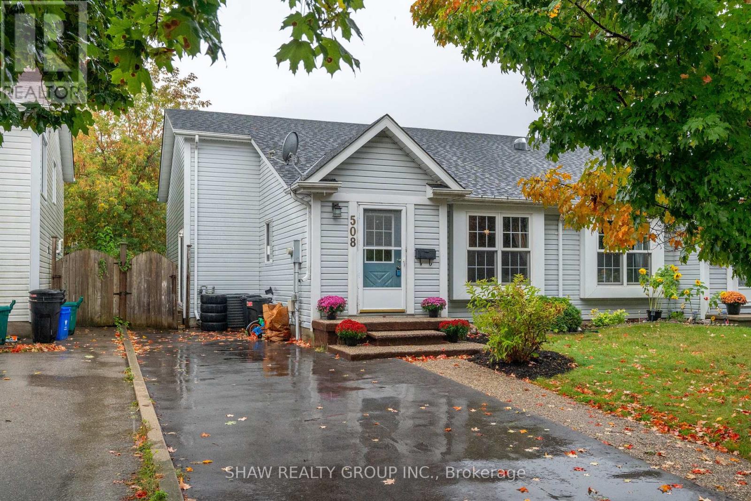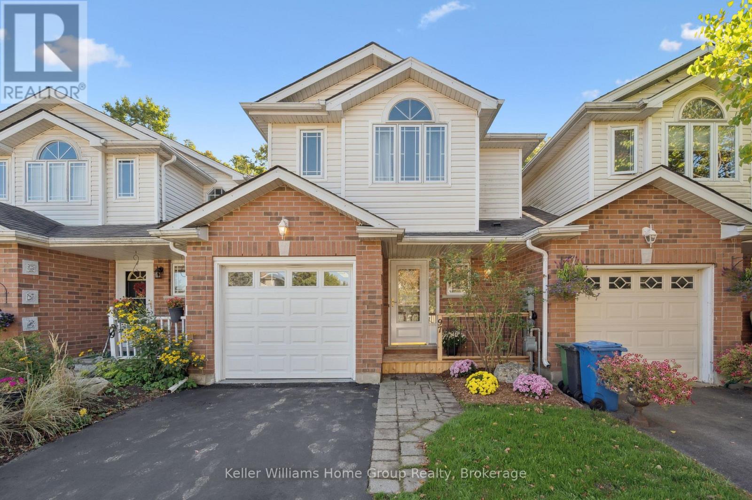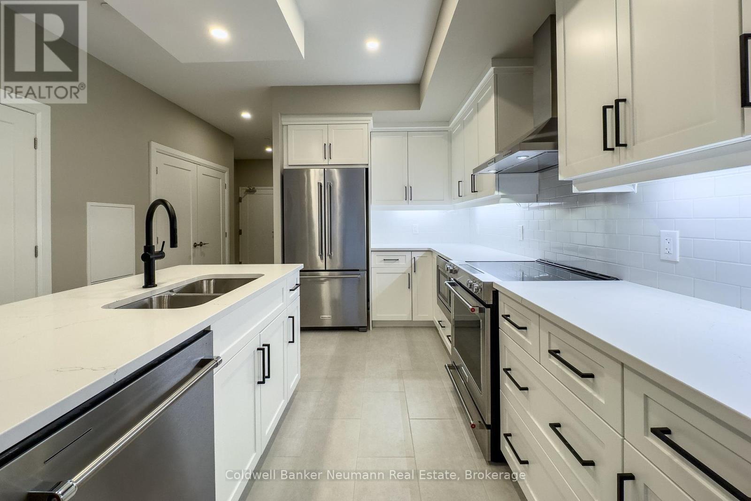- Houseful
- ON
- Cambridge
- Silver Heights
- 60 Scott Rd
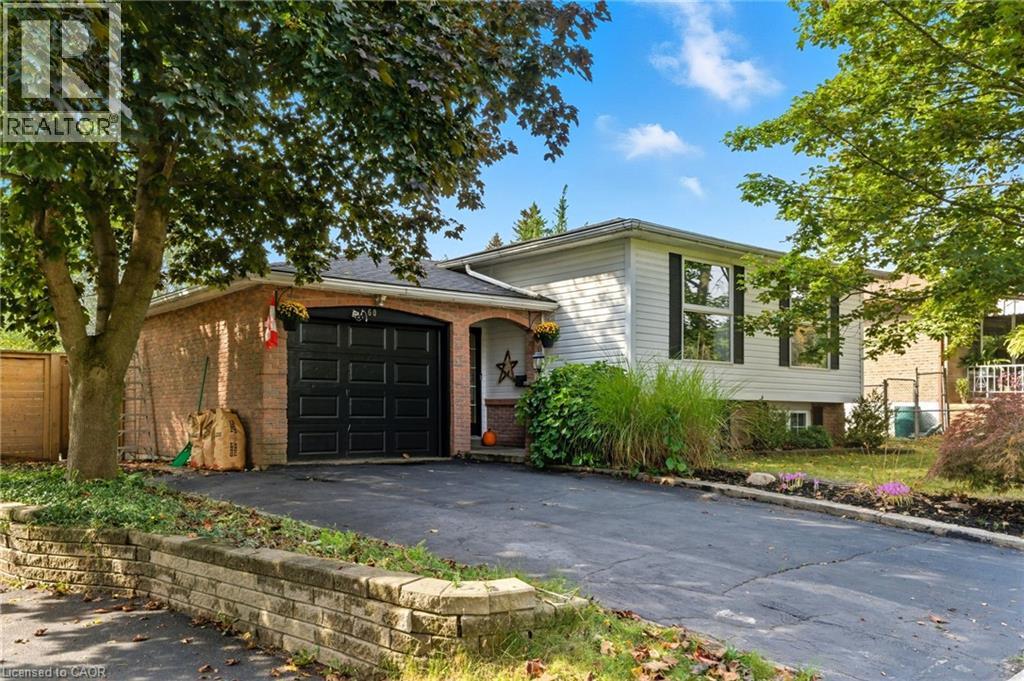
Highlights
Description
- Home value ($/Sqft)$358/Sqft
- Time on Housefulnew 2 hours
- Property typeSingle family
- StyleRaised bungalow
- Neighbourhood
- Median school Score
- Year built1973
- Mortgage payment
Prime location and spacious home! In the family friendly and desirable area of north Hespeler, minutes to the core, trails, and the highway! Walk out basement, backing onto beautiful green space! 4 bedrooms, 2 bathrooms. 1 car garage and parking for 4 cars in the driveway! Welcoming porch, spacious foyer, the main floor is spacious open and bight, featuring newer flooring, and two new front windows. The heart of the home is the open kitchen, dining, and living room area, but this backyard is a true dream. Convienient main floor primary bedroom with sliding patio doors to the deck, large walk in closet, en suite privilege, and an additional main floor bedroom. The basement is large and has Inlaw suite potential, featuring 2 additional bedrooms, a 3 piece bathroom, laundry room, and a very large rec room with gas fireplace and sliding patio door out to this amazing deck and yard!! UPDATES include: Furnace and AC (2019), Roof shingles (2019), above ground pool and pool equipment (2020), water softener (2024), appliances within past 5 years (except for the fridge), hot water heater (2024), back fence (2020) (the backyard extends to the furthest fence this black fence was so the pool was compliant. — Beautiful back deck and yard, truly amazing. Book your showing ASAP! (id:63267)
Home overview
- Cooling Central air conditioning
- Heat source Natural gas
- Heat type Forced air
- Has pool (y/n) Yes
- Sewer/ septic Municipal sewage system
- # total stories 1
- Fencing Fence
- # parking spaces 5
- Has garage (y/n) Yes
- # full baths 2
- # total bathrooms 2.0
- # of above grade bedrooms 4
- Has fireplace (y/n) Yes
- Community features Quiet area
- Subdivision 44 - blackbridge/fisher mills/glenchristie/hagey/silver heights
- Lot size (acres) 0.0
- Building size 2167
- Listing # 40773308
- Property sub type Single family residence
- Status Active
- Recreational room 6.68m X 6.604m
Level: Basement - Bedroom 3.124m X 2.946m
Level: Basement - Bedroom 2.946m X 2.718m
Level: Basement - Bathroom (# of pieces - 3) Measurements not available
Level: Basement - Laundry 3.124m X 1.803m
Level: Basement - Full bathroom Measurements not available
Level: Main - Foyer 4.648m X 1.854m
Level: Main - Kitchen 3.658m X 3.48m
Level: Main - Primary bedroom 5.334m X 3.124m
Level: Main - Bedroom 3.124m X 3.073m
Level: Main - Dining room 3.48m X 3.175m
Level: Main - Living room 3.48m X 2.845m
Level: Main
- Listing source url Https://www.realtor.ca/real-estate/28908881/60-scott-road-cambridge
- Listing type identifier Idx

$-2,067
/ Month

