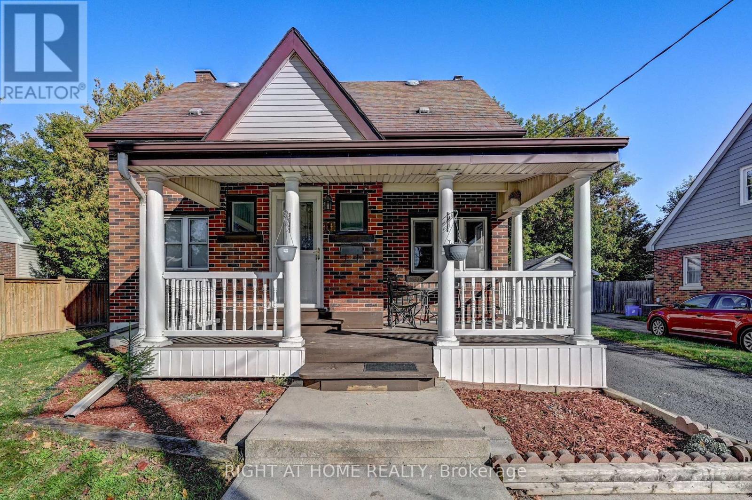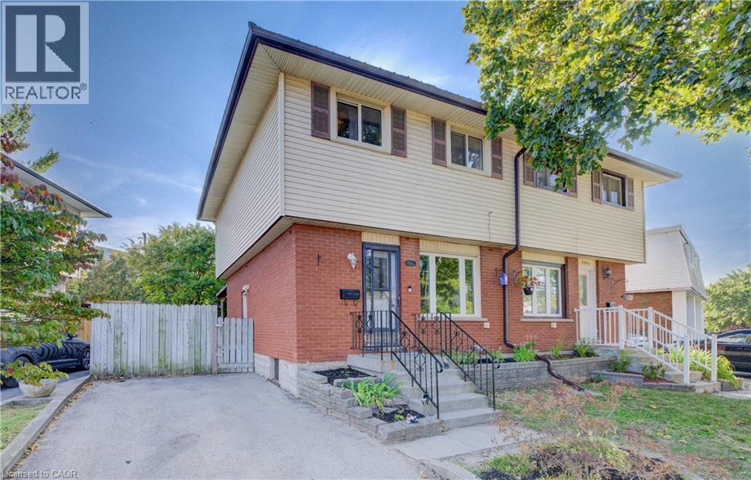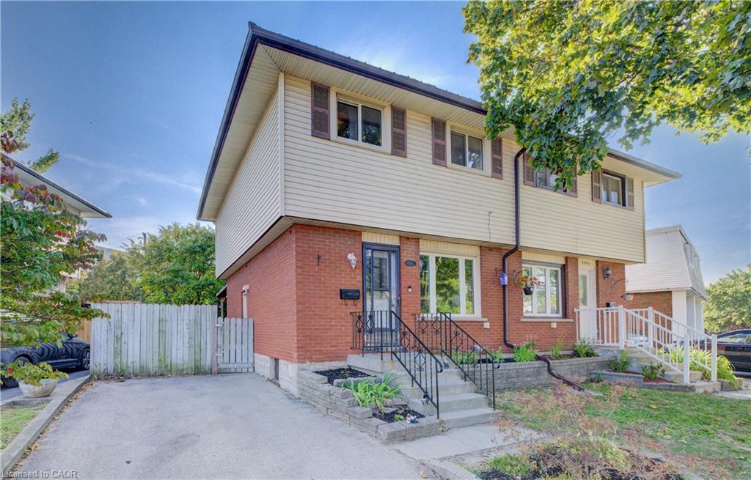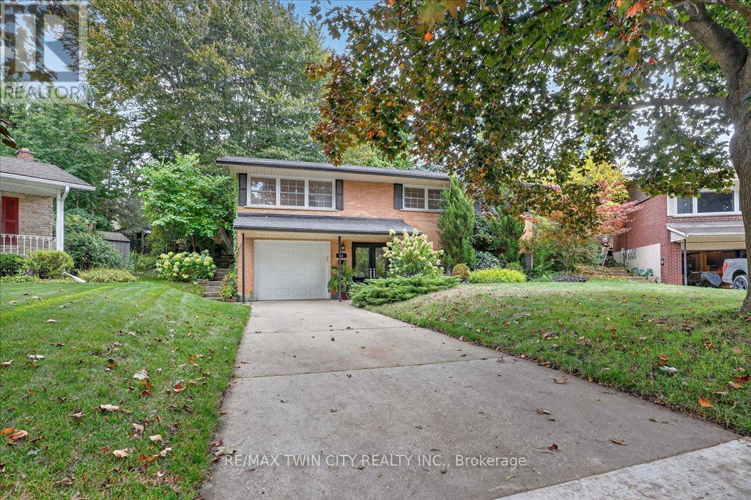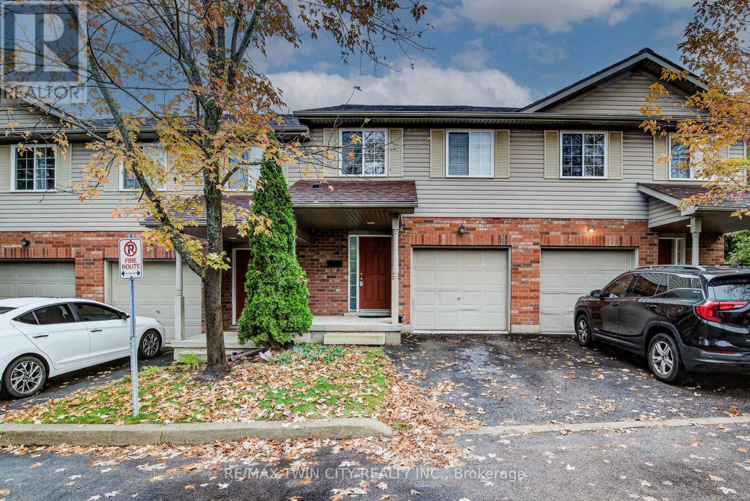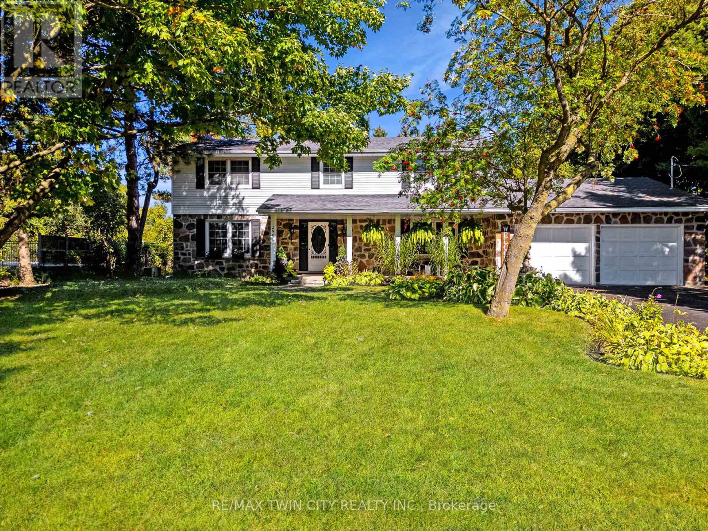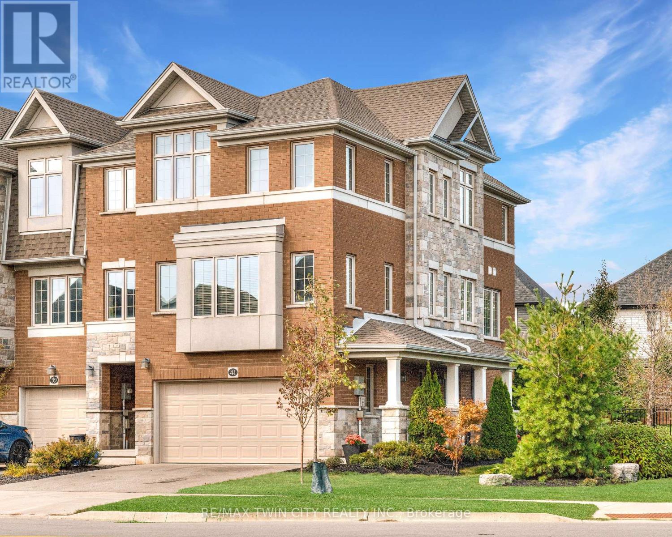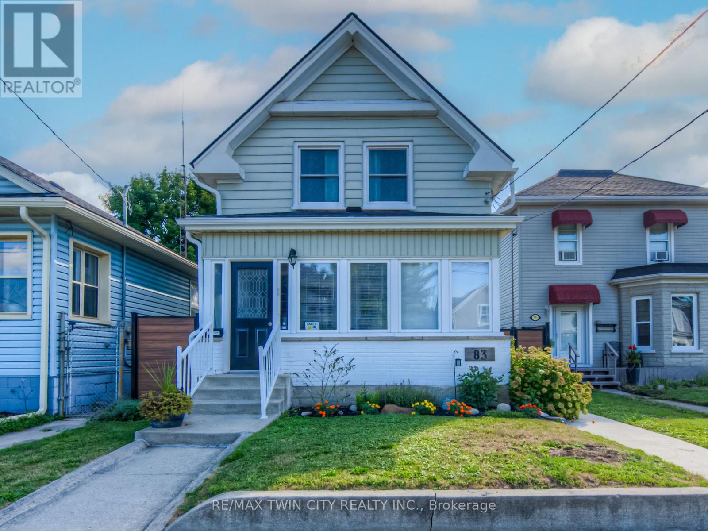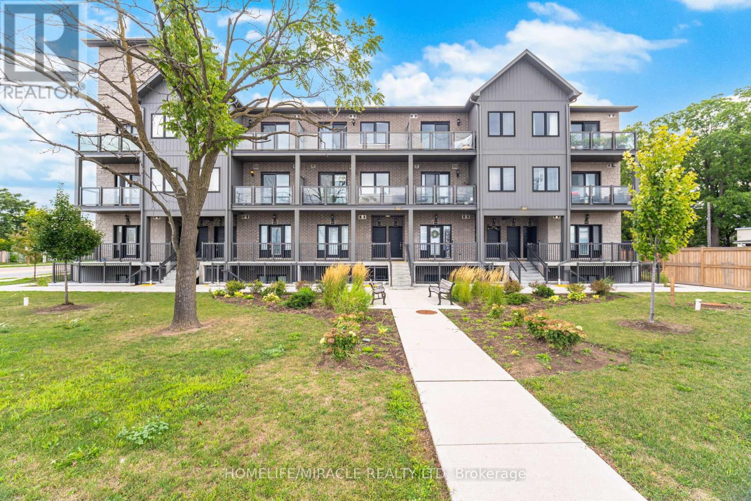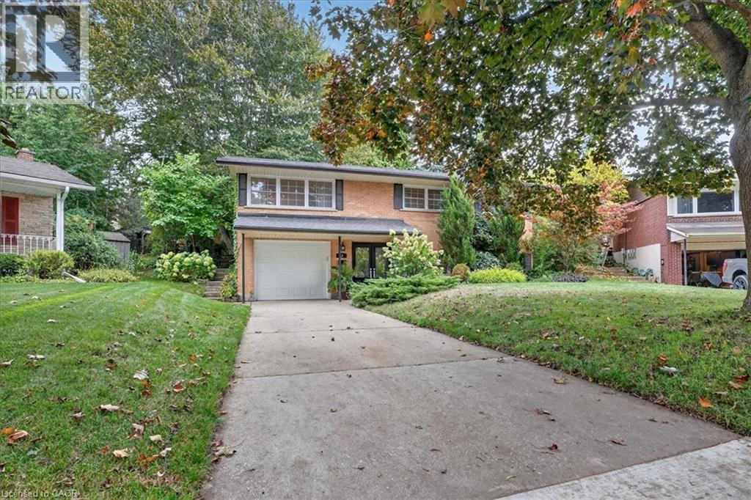- Houseful
- ON
- Cambridge
- Lang's Farm
- 609 Trico Dr
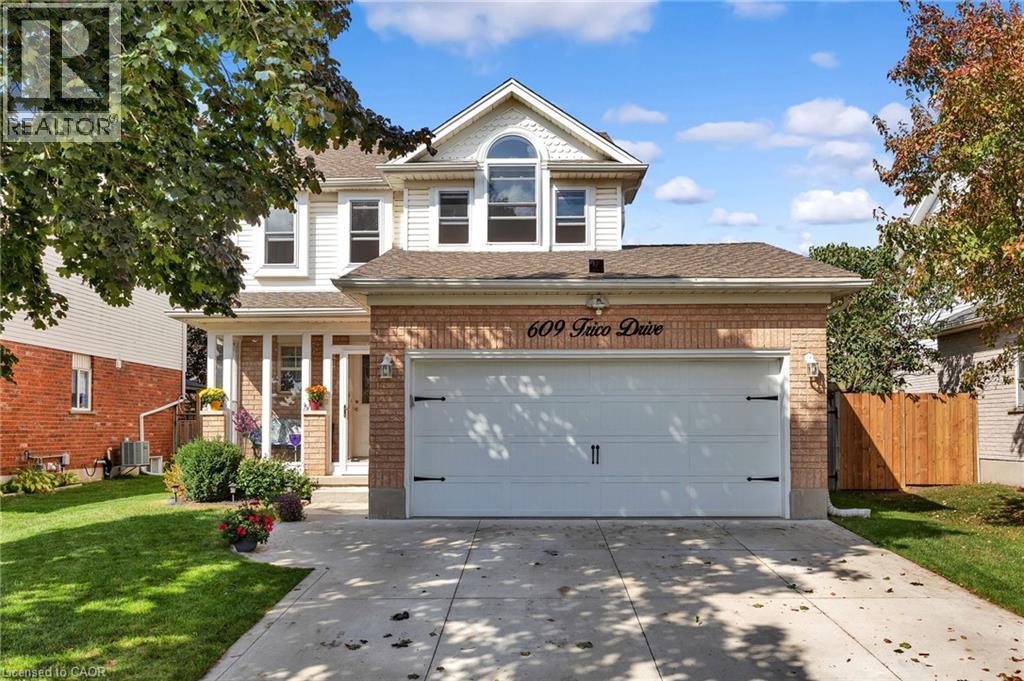
Highlights
Description
- Home value ($/Sqft)$541/Sqft
- Time on Housefulnew 2 hours
- Property typeSingle family
- Style2 level
- Neighbourhood
- Median school Score
- Year built1998
- Mortgage payment
Welcome to 609 Trico Drive, a well-appointed 2-storey family home in Cambridge with in-law potential, that offers both space and versatility in a sought-after location. The main floor is designed for everyday living with a bright, open flow between the living room, dining area, and kitchen, complete with plenty of cabinetry, counter space, and a sink overlooking the backyard, plus a 3-season sunroom that extends your living space and creates a welcoming spot to relax throughout much of the year. Upstairs are three generous bedrooms, including a spacious primary retreat, providing comfort and privacy for the whole family. The finished lower level adds a fourth bedroom, a full 4-piece bathroom, and a large recreation room, while the separate entrance from the garage to the basement makes this level ideal for in-law potential or extended family living. Outside, the backyard is designed for both relaxation and function, featuring a gazebo, Hot-tub ( covered),greenhouse, separate shed, deck, and raised garden beds—perfect for gatherings, hobbies, or quiet evenings. Located in a family-friendly area, this home is just minutes from shopping and dining at Cambridge Centre, nearby trails, and offers quick access to Highway 401 for an easy commute. With its thoughtful layout, in-law potential, and excellent location, 609 Trico Drive is an ideal choice for families looking to put down roots in a welcoming Cambridge neighbourhood. (id:63267)
Home overview
- Cooling Central air conditioning
- Heat source Natural gas
- Heat type Forced air
- Sewer/ septic Municipal sewage system
- # total stories 2
- # parking spaces 4
- Has garage (y/n) Yes
- # full baths 2
- # half baths 1
- # total bathrooms 3.0
- # of above grade bedrooms 4
- Subdivision 51 - langs farm/eagle valley
- Lot desc Landscaped
- Lot size (acres) 0.0
- Building size 1530
- Listing # 40772410
- Property sub type Single family residence
- Status Active
- Bedroom 4.267m X 3.175m
Level: 2nd - Bedroom 4.648m X 3.759m
Level: 2nd - Bathroom (# of pieces - 3) 3.226m X 1.524m
Level: 2nd - Primary bedroom 6.452m X 4.089m
Level: 2nd - Bedroom 3.353m X 3.048m
Level: Basement - Recreational room 7.315m X 3.048m
Level: Basement - Bathroom (# of pieces - 4) 3.048m X 1.956m
Level: Basement - Bathroom (# of pieces - 2) 1.829m X 1.524m
Level: Main - Dining room 3.2m X 3.048m
Level: Main - Living room 5.131m X 3.429m
Level: Main - Sunroom 7.315m X 2.819m
Level: Main - Kitchen 3.556m X 3.353m
Level: Main
- Listing source url Https://www.realtor.ca/real-estate/28930678/609-trico-drive-cambridge
- Listing type identifier Idx

$-2,208
/ Month

