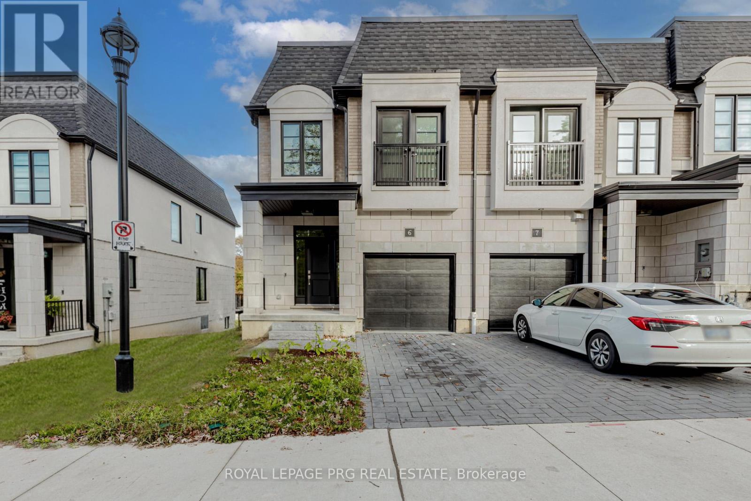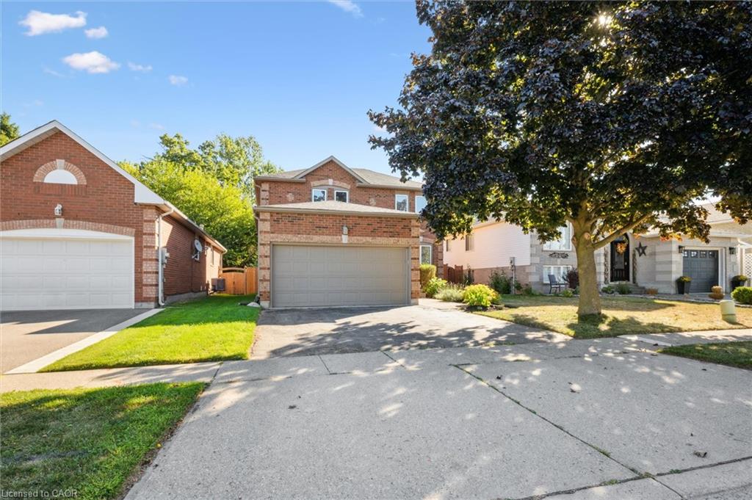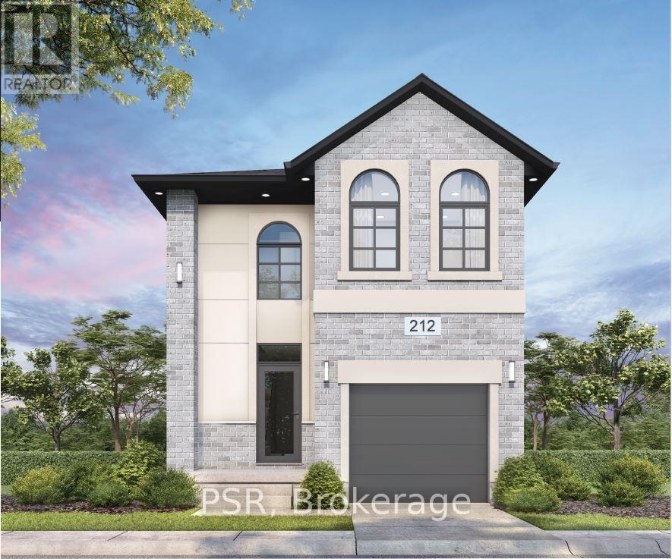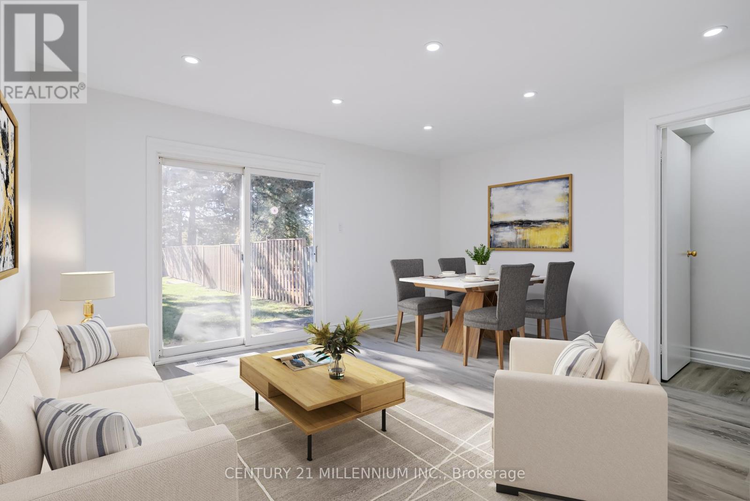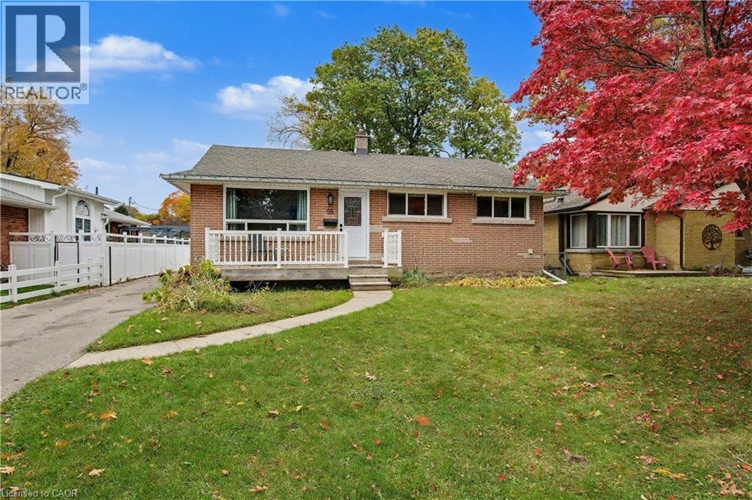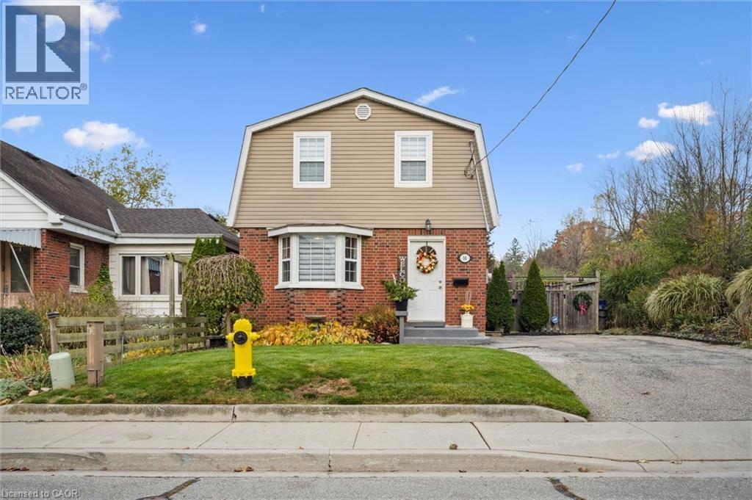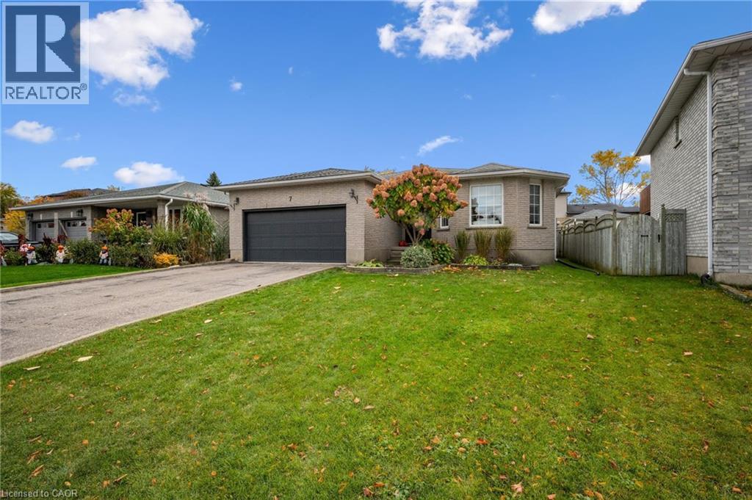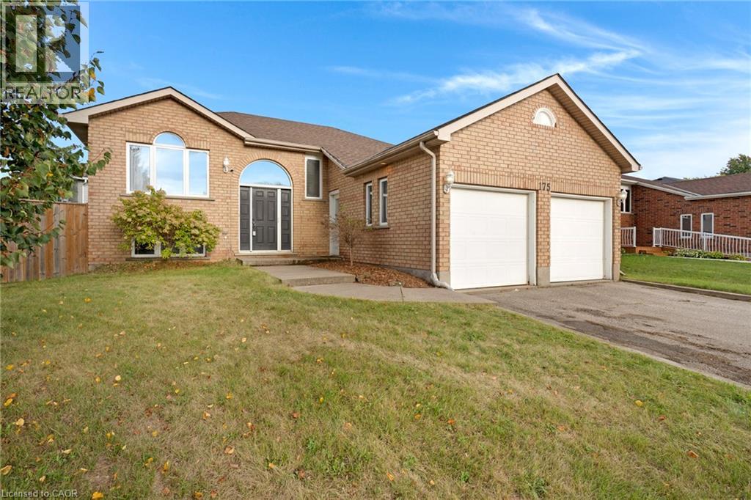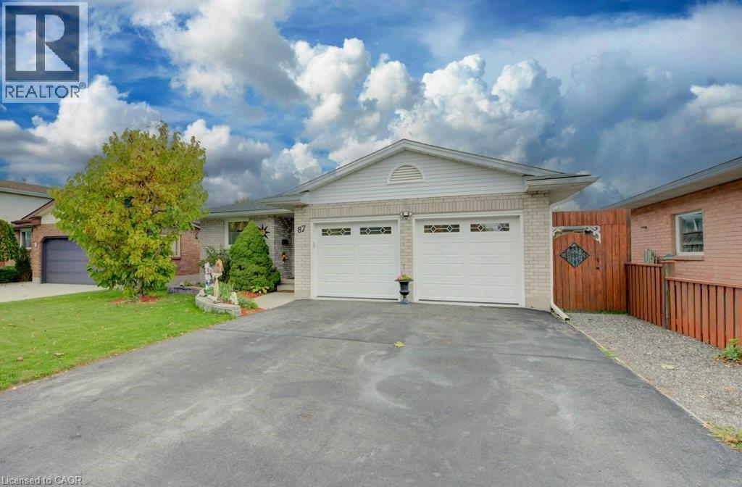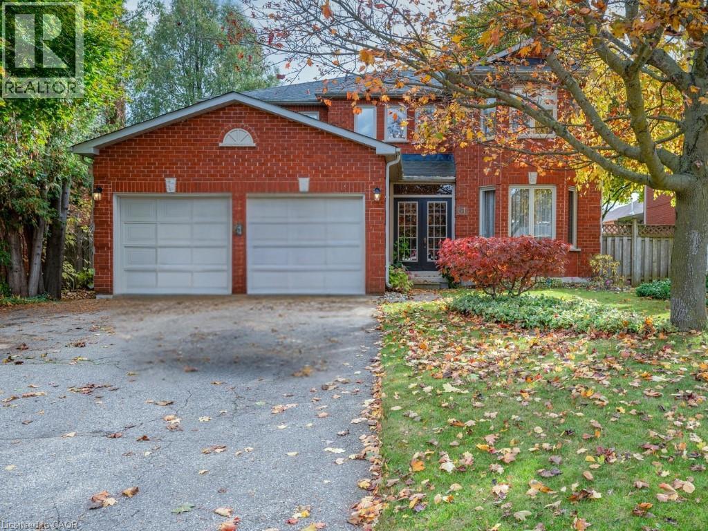
Highlights
Description
- Home value ($/Sqft)$331/Sqft
- Time on Housefulnew 7 hours
- Property typeSingle family
- Style2 level
- Neighbourhood
- Median school Score
- Mortgage payment
According to Google, you will be just 10 minutes from the 401 making this home a Commuter’s Dream! This all brick, 2800 sq ft, 4 bedroom, 2.5 bath, 2 storey is the perfect family home. Offering a spacious layout, with a formal living room, main floor office/den, formal dining room with French doors, a large eat-in kitchen and a main floor family room with a wood burning fireplace. Here a large or growing family can be easily accommodated, the open concept kitchen/family room allows parents to prepare dinner while easily keeping tabs on the kids in the family room or enjoying the large, fenced yard. Your home will be the go-to destination for Holiday gatherings as there is abundant space for extended family & friends to celebrate milestones and create special memories. The main floor den offers an undisturbed destination for kids to do their homework or an ideal work from home set-up for Mom or Dad. A main floor mud/laundry room and convenient 2pc bath complete this main floor. The second level is super spacious, features 4 extremely good-sized bedrooms and a full 4 pc bath. The primary bedroom easily permits a king size suite and proudly features 2 closets and a 5pc ensuite. The basement level is unfinished; it either awaits your creative vision or will provide spectacular storage space. Parking for up to 6 vehicles is easily handled with the double wide driveway and attached double car garage. Located within walking distance of parks, shopping & schools, this great family home awaits your visit! (id:63267)
Home overview
- Cooling Central air conditioning
- Heat source Natural gas
- Heat type Forced air
- Sewer/ septic Municipal sewage system
- # total stories 2
- Fencing Fence
- # parking spaces 6
- Has garage (y/n) Yes
- # full baths 2
- # half baths 1
- # total bathrooms 3.0
- # of above grade bedrooms 4
- Has fireplace (y/n) Yes
- Subdivision 12 - st andrews/southwood
- Lot size (acres) 0.0
- Building size 2834
- Listing # 40780610
- Property sub type Single family residence
- Status Active
- Full bathroom 2.845m X 3.734m
Level: 2nd - Bathroom (# of pieces - 4) 2.845m X 2.438m
Level: 2nd - Primary bedroom 5.664m X 3.886m
Level: 2nd - Bedroom 3.48m X 3.607m
Level: 2nd - Bedroom 3.429m X 4.572m
Level: 2nd - Bedroom 3.404m X 3.531m
Level: 2nd - Dining room 3.454m X 3.988m
Level: Main - Living room 3.353m X 5.563m
Level: Main - Kitchen 2.464m X 3.302m
Level: Main - Bathroom (# of pieces - 2) 1.524m X 1.346m
Level: Main - Family room 5.131m X 3.886m
Level: Main - Breakfast room 2.997m X 4.75m
Level: Main - Laundry 3.023m X 2.438m
Level: Main - Office 3.378m X 3.175m
Level: Main
- Listing source url Https://www.realtor.ca/real-estate/29050598/61-harwood-road-cambridge
- Listing type identifier Idx

$-2,504
/ Month

