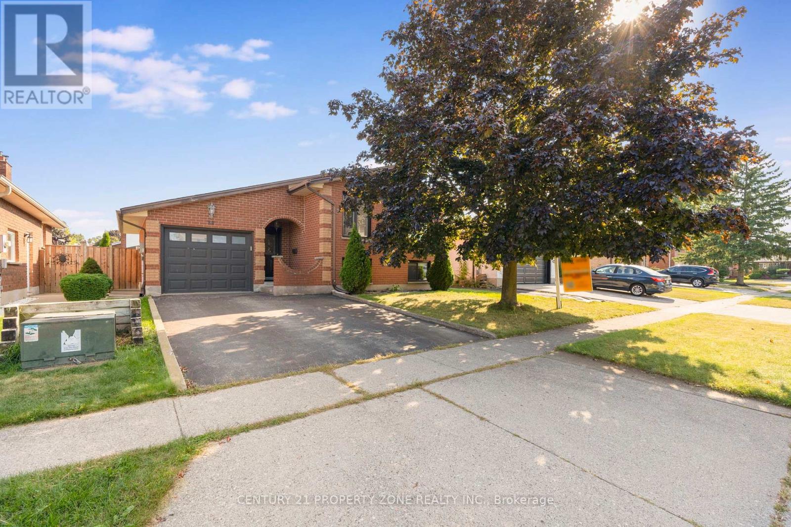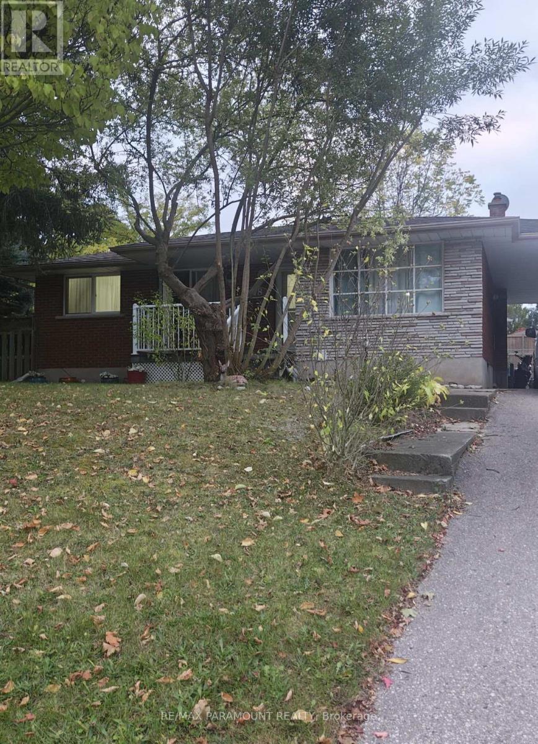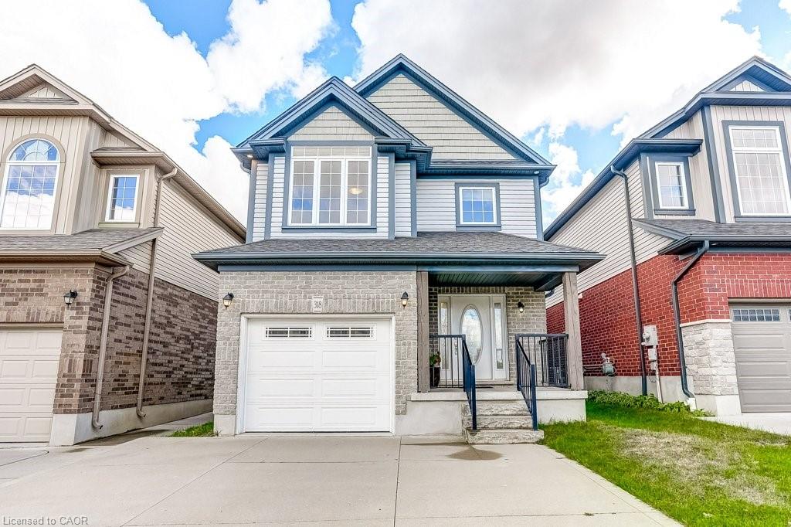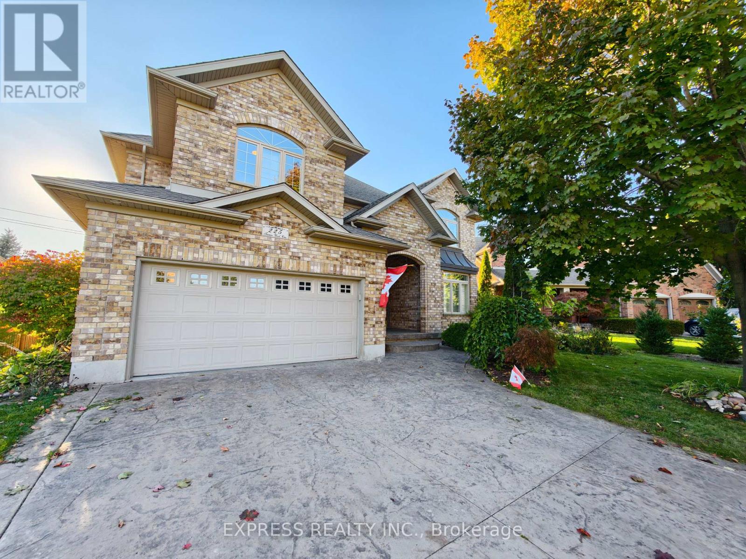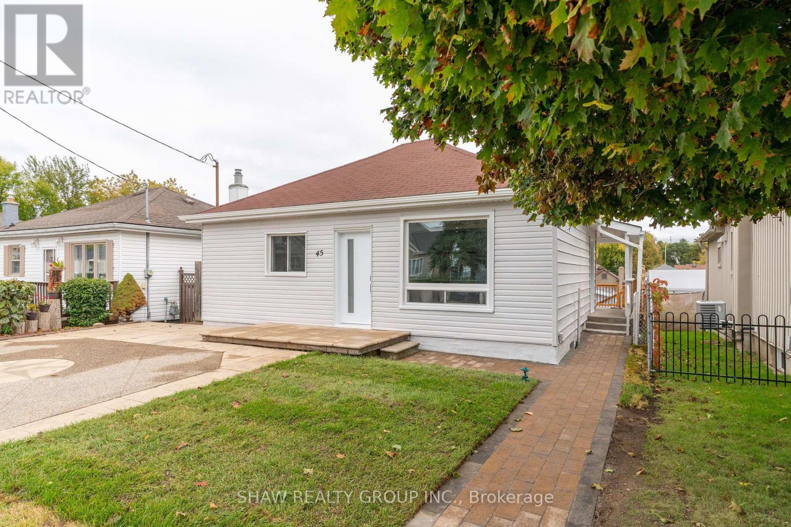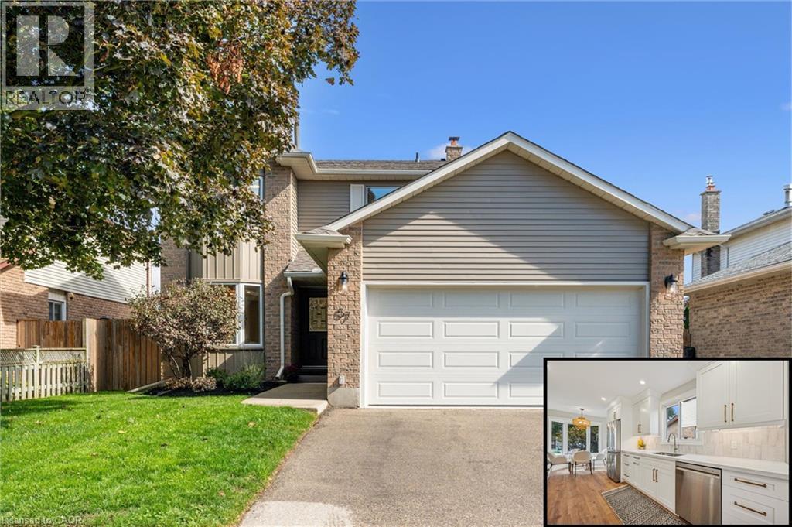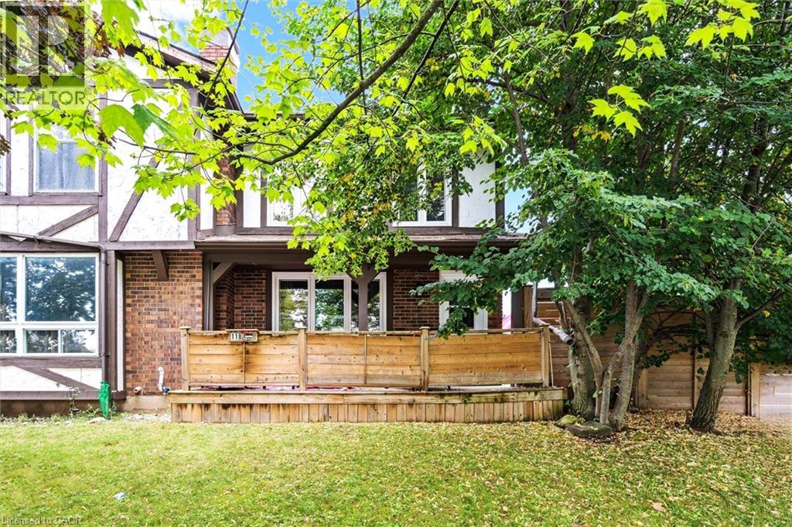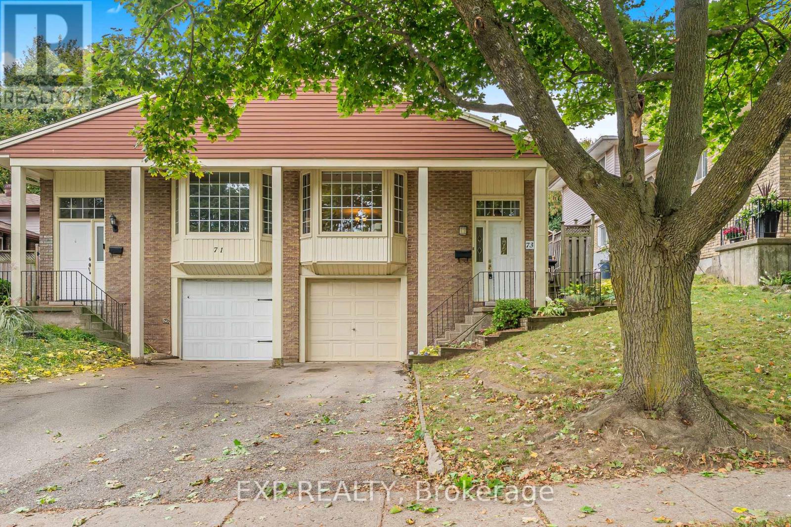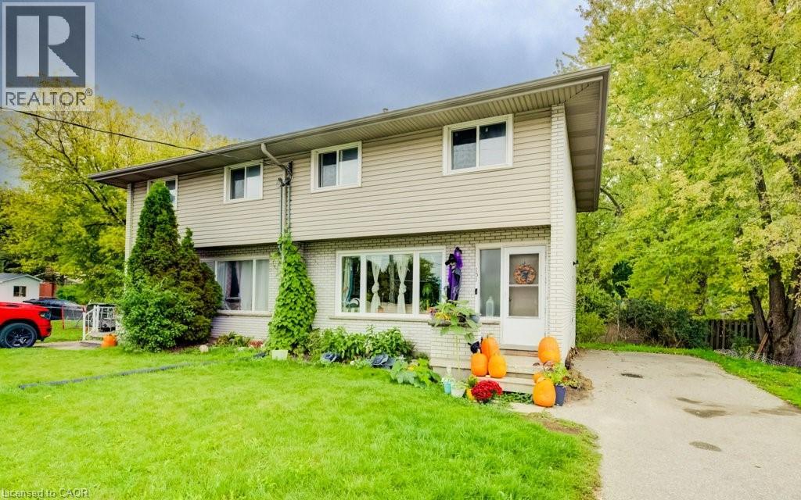- Houseful
- ON
- Cambridge
- Preston Centre
- 613 Lowther St S
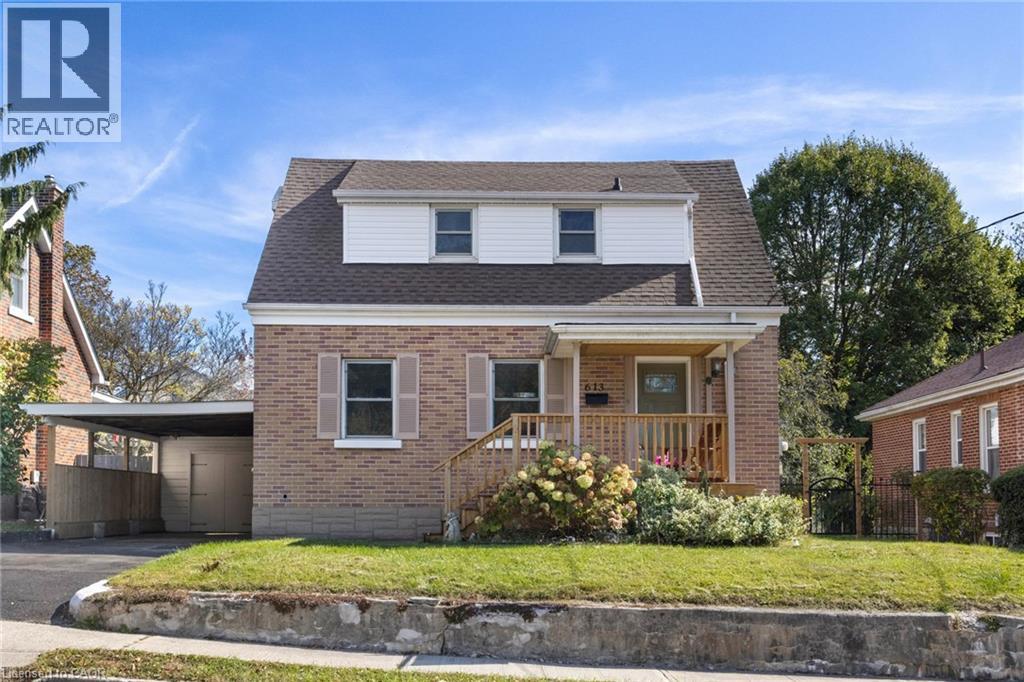
Highlights
This home is
6%
Time on Houseful
14 hours
School rated
6.4/10
Cambridge
-2%
Description
- Home value ($/Sqft)$443/Sqft
- Time on Housefulnew 14 hours
- Property typeSingle family
- Neighbourhood
- Median school Score
- Lot size5,314 Sqft
- Year built1951
- Mortgage payment
This 1.5-storey home shows like a dream, blending clean lines with thoughtful updates throughout. The main floor features a modern kitchen, a cozy dinette, a bright living room, and a versatile bedroom (or home office). Upstairs offers two additional bedrooms and a stylish 4-piece bath. The fully finished basement provides even more living space for relaxation, work, or play. Enjoy the fully fenced backyard, perfect for entertaining, plus the convenience of a carport. Located just minutes from Sturdy Park and scenic trails along the Grand River, and within walking distance to downtown Preston’s quaint shops and cafes, this home offers both charm and lifestyle in one perfect package. (id:63267)
Home overview
Amenities / Utilities
- Cooling Central air conditioning
- Heat source Natural gas
- Heat type Forced air
- Sewer/ septic Municipal sewage system
Exterior
- # total stories 2
- Fencing Fence
- # parking spaces 2
- Has garage (y/n) Yes
Interior
- # full baths 1
- # half baths 1
- # total bathrooms 2.0
- # of above grade bedrooms 3
Location
- Subdivision 53 - preston south
Lot/ Land Details
- Lot dimensions 0.122
Overview
- Lot size (acres) 0.12
- Building size 1329
- Listing # 40775579
- Property sub type Single family residence
- Status Active
Rooms Information
metric
- Bathroom (# of pieces - 4) 1.803m X 1.981m
Level: 2nd - Bedroom 3.556m X 2.362m
Level: 2nd - Primary bedroom 4.369m X 3.454m
Level: 2nd - Bathroom (# of pieces - 2) 0.94m X 2.362m
Level: Basement - Bonus room 3.251m X 4.267m
Level: Basement - Recreational room 2.743m X 7.29m
Level: Basement - Utility 3.15m X 3.632m
Level: Basement - Dinette 1.727m X 2.362m
Level: Main - Foyer 1.524m X 1.524m
Level: Main - Living room 3.353m X 5.537m
Level: Main - Bedroom 2.87m X 2.743m
Level: Main - Kitchen 2.972m X 2.362m
Level: Main
SOA_HOUSEKEEPING_ATTRS
- Listing source url Https://www.realtor.ca/real-estate/28986938/613-lowther-street-s-cambridge
- Listing type identifier Idx
The Home Overview listing data and Property Description above are provided by the Canadian Real Estate Association (CREA). All other information is provided by Houseful and its affiliates.

Lock your rate with RBC pre-approval
Mortgage rate is for illustrative purposes only. Please check RBC.com/mortgages for the current mortgage rates
$-1,571
/ Month25 Years fixed, 20% down payment, % interest
$
$
$
%
$
%

Schedule a viewing
No obligation or purchase necessary, cancel at any time
Nearby Homes
Real estate & homes for sale nearby

