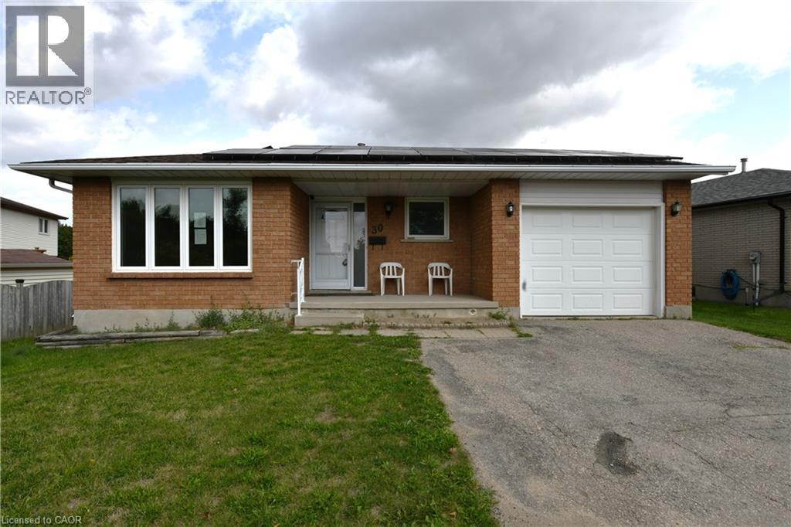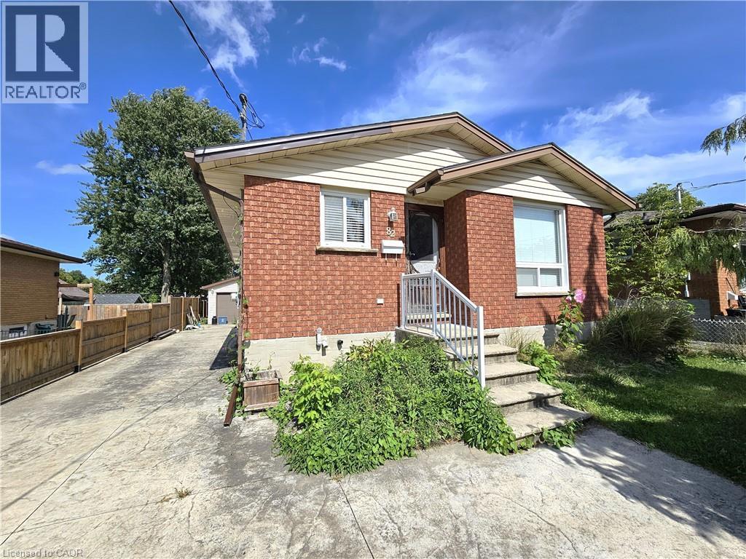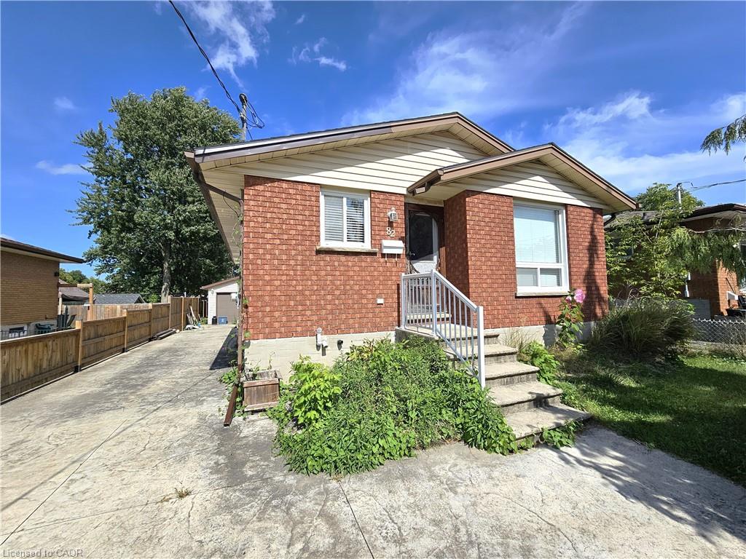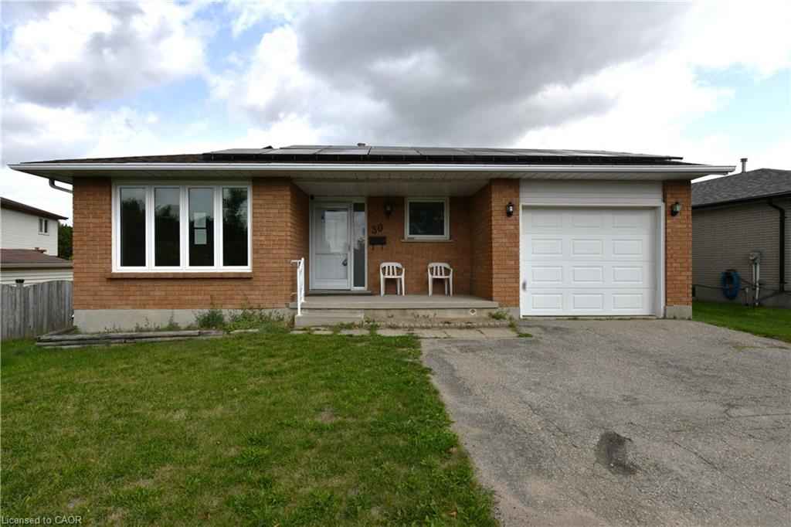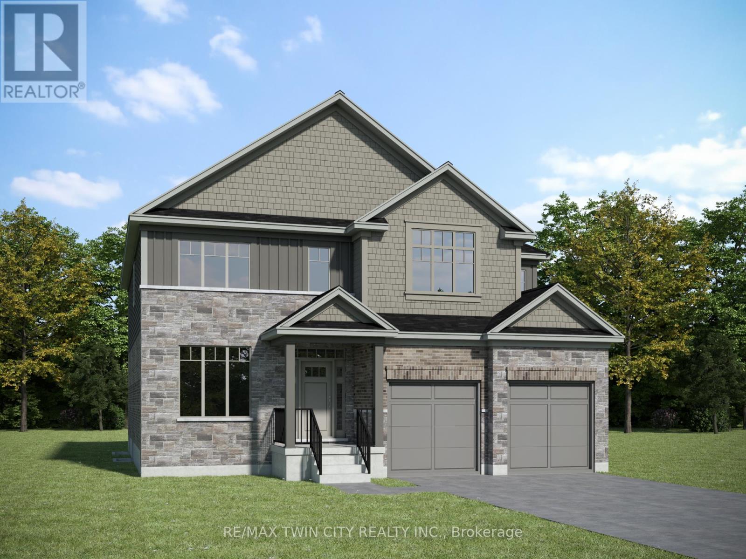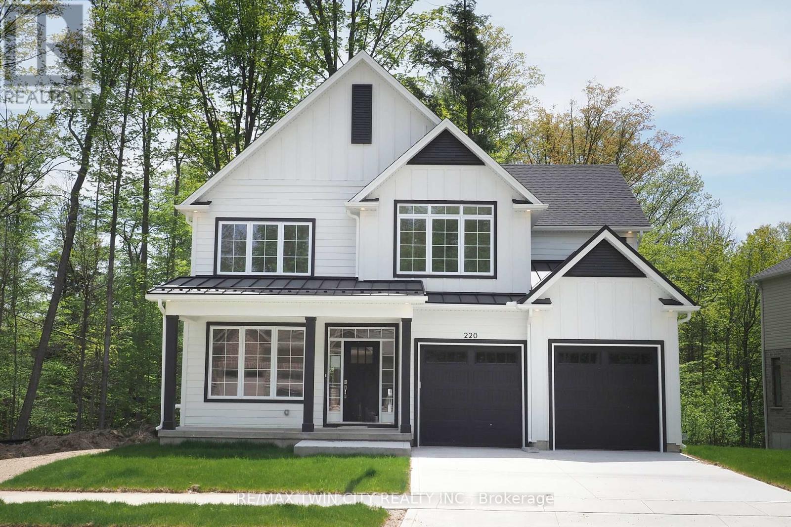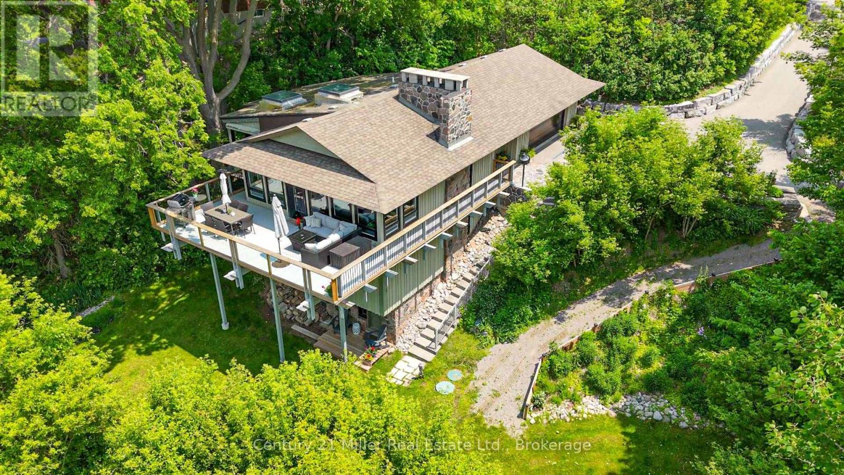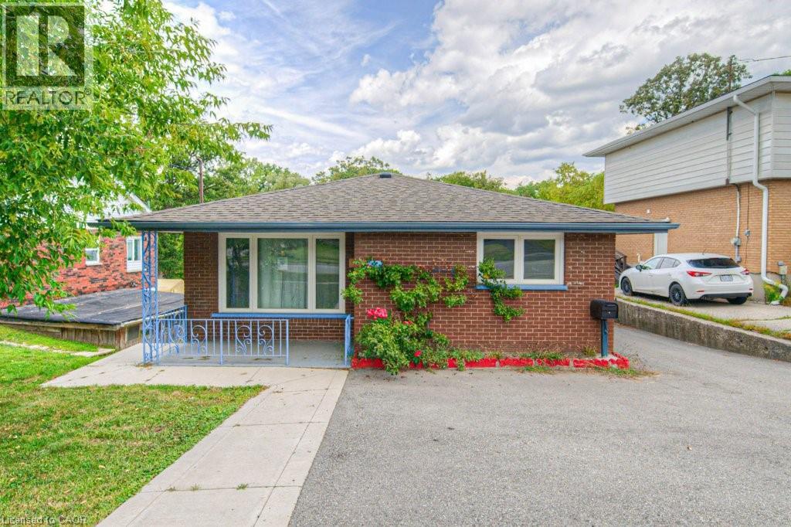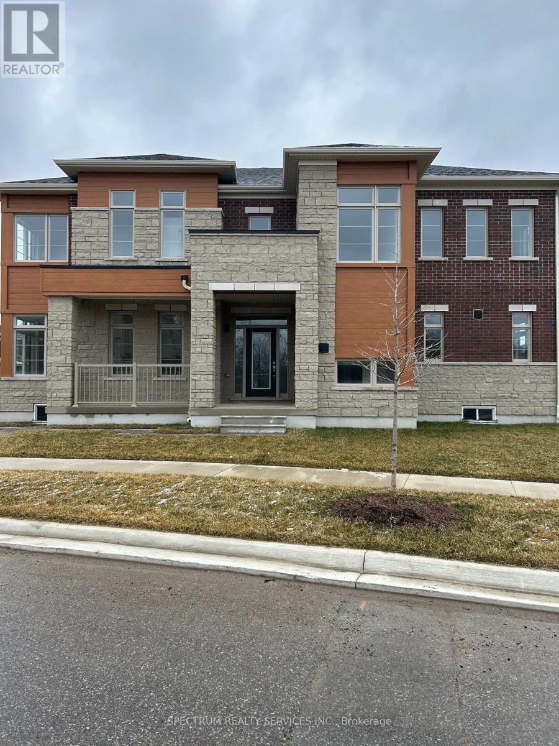- Houseful
- ON
- Cambridge
- Preston Centre
- 622 624 Dolph St N
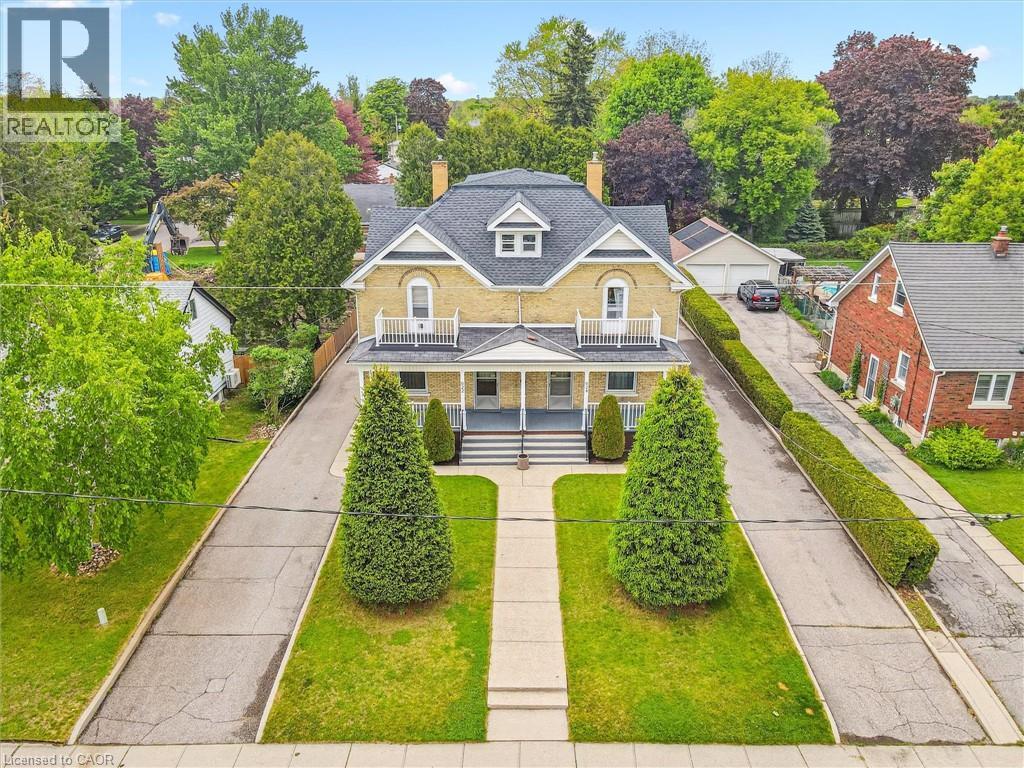
Highlights
Description
- Home value ($/Sqft)$248/Sqft
- Time on Houseful53 days
- Property typeSingle family
- Style2 level
- Neighbourhood
- Median school Score
- Year built1905
- Mortgage payment
ATTENTION INVESTORS and MULTI GENERATIONAL FAMILIES ! This large century home has loads of potential. Features include 2 large bright units, each with their own double car garage. Inside, each unit boasts large principal rooms with 3 bedrooms on the second floor, a large eat in kitchen, living room and bonus room on the main floor and 2 large rooms in the finished basements. This well maintained century home exudes character with the high ceilings and original wood trim throughout. Need more storage space? The large unfinished attic will provide tons of space. The large property provides space for both units with private parking for each unit. Loads of potential. Live in one side and let the other side help with the mortgage, rent as is, or renovate to suit your needs. This property won't last long. (id:63267)
Home overview
- Cooling Central air conditioning
- Heat source Natural gas
- Heat type Forced air
- Sewer/ septic Municipal sewage system
- # total stories 2
- # parking spaces 14
- Has garage (y/n) Yes
- # full baths 4
- # half baths 1
- # total bathrooms 5.0
- # of above grade bedrooms 8
- Community features Quiet area
- Subdivision 52 - preston north
- Lot size (acres) 0.0
- Building size 4632
- Listing # 40749287
- Property sub type Single family residence
- Status Active
- Bedroom 3.15m X 4.013m
Level: 2nd - Bedroom 3.2m X 4.089m
Level: 2nd - Bathroom (# of pieces - 3) 3.048m X 2.235m
Level: 2nd - Primary bedroom 4.623m X 3.658m
Level: 2nd - Bathroom (# of pieces - 3) 3.2m X 2.261m
Level: 2nd - Bedroom 3.454m X 3.683m
Level: 2nd - Bedroom 3.556m X 3.683m
Level: 2nd - Primary bedroom 4.572m X 3.658m
Level: 2nd - Attic 4.47m X 10.77m
Level: 3rd - Attic 4.521m X 11.328m
Level: 3rd - Bedroom 3.353m X 3.708m
Level: Basement - Bedroom 3.378m X 3.708m
Level: Basement - Utility 5.486m X 0.305m
Level: Basement - Utility 5.182m X 3.734m
Level: Basement - Bathroom (# of pieces - 3) 1.778m X 2.261m
Level: Basement - Recreational room 5.359m X 3.175m
Level: Basement - Recreational room 5.385m X 3.175m
Level: Basement - Mudroom 3.099m X 1.753m
Level: Main - Bathroom (# of pieces - 2) 1.321m X 1.981m
Level: Main - Office 3.734m X 3.48m
Level: Main
- Listing source url Https://www.realtor.ca/real-estate/28599705/622-624-dolph-street-n-cambridge
- Listing type identifier Idx

$-3,064
/ Month

